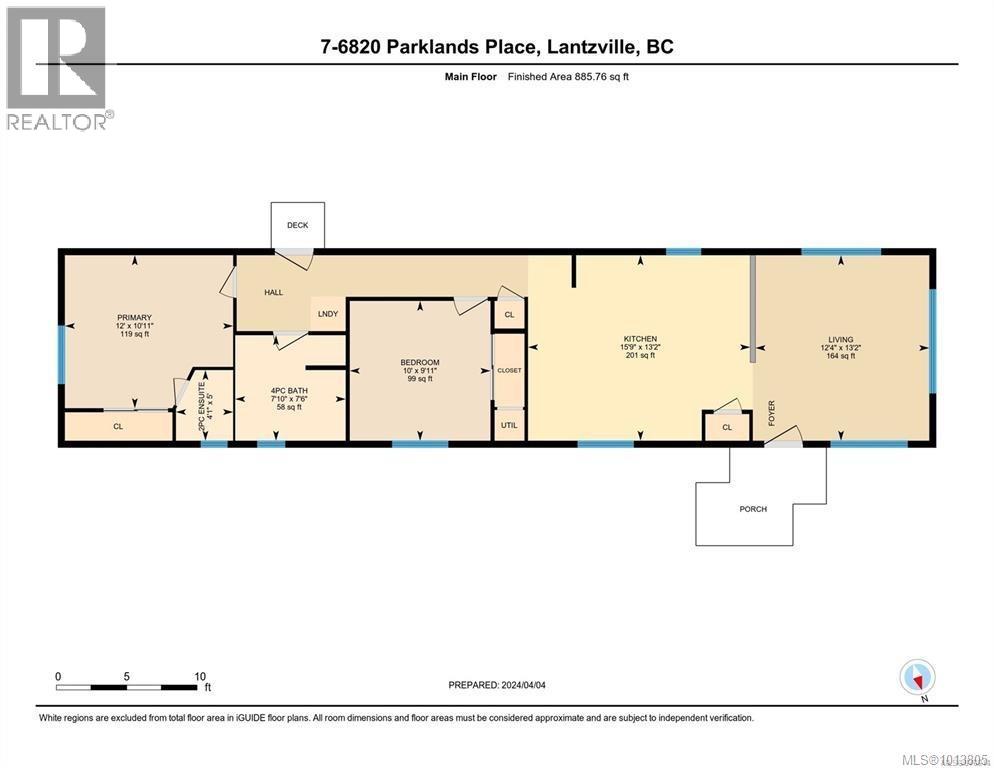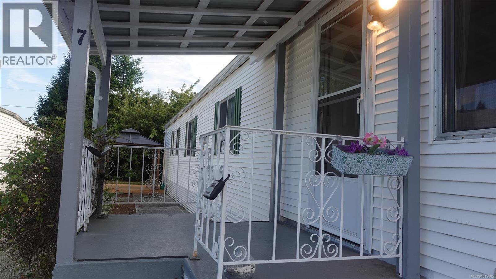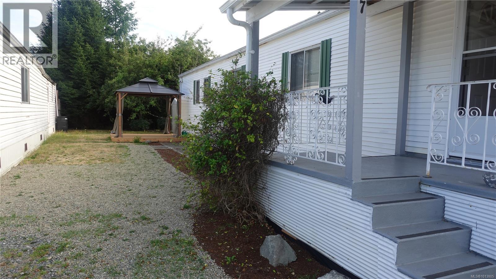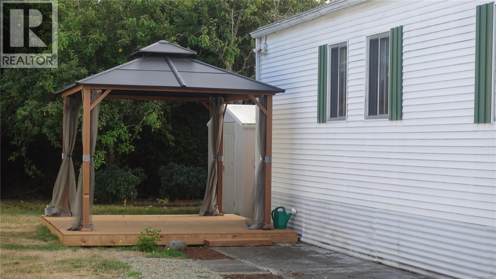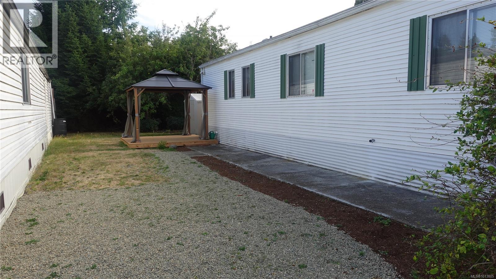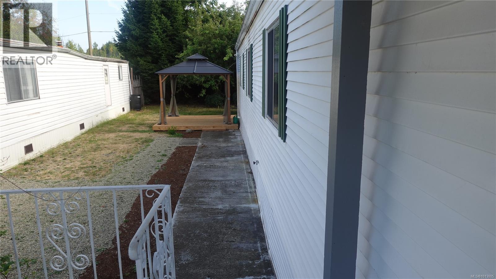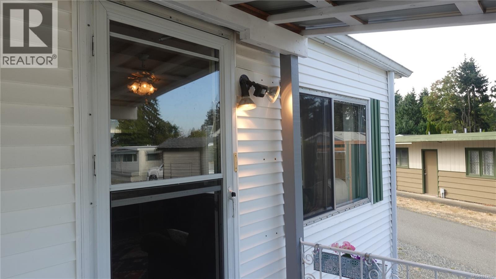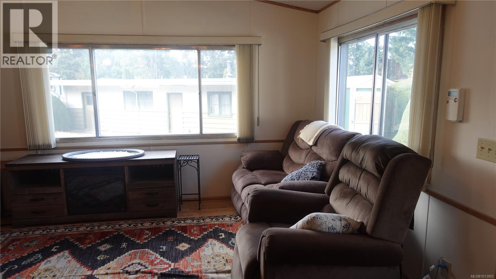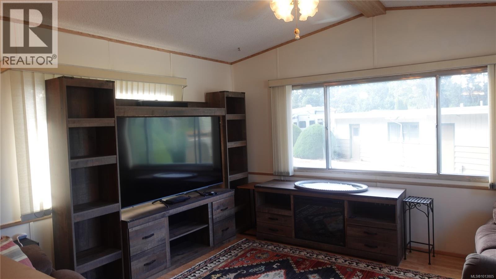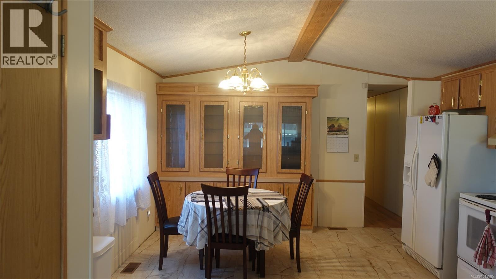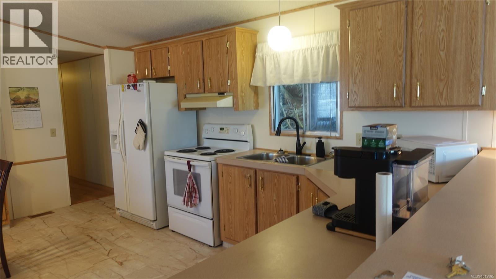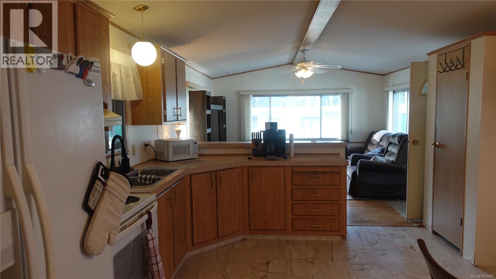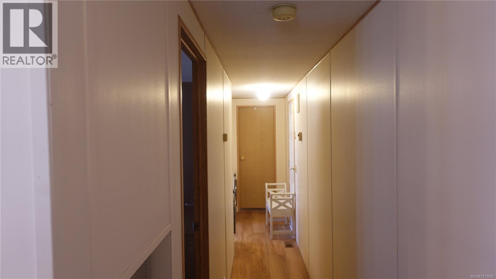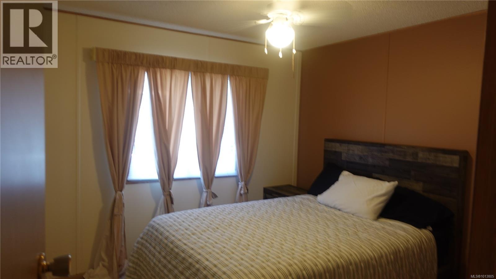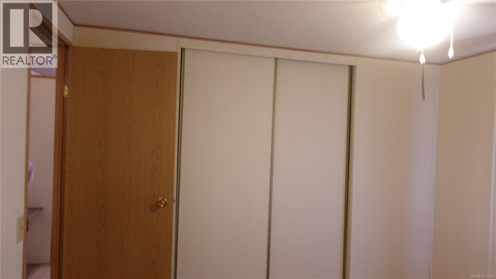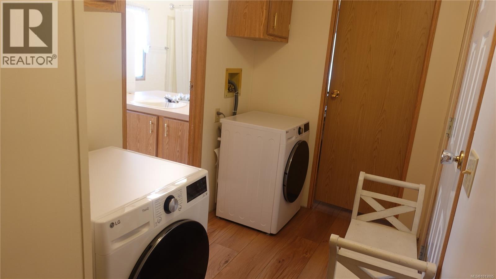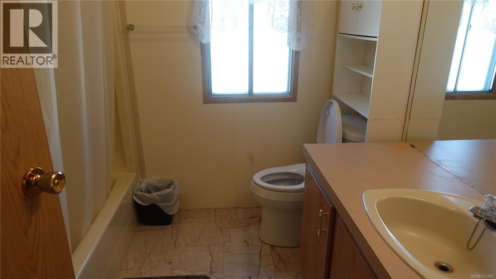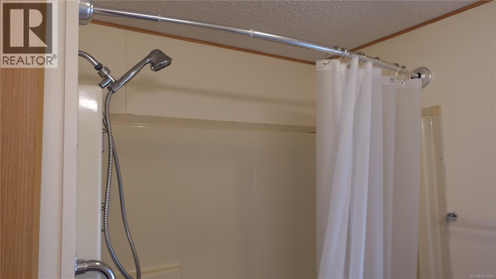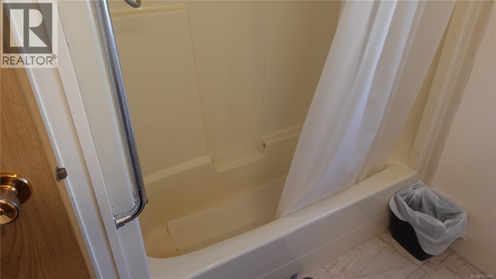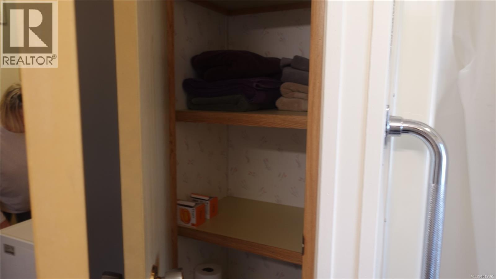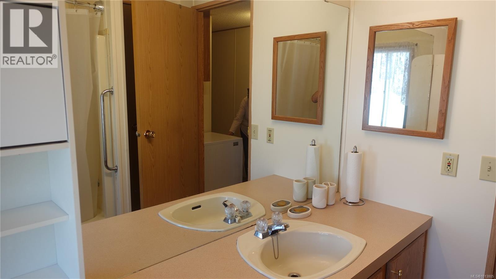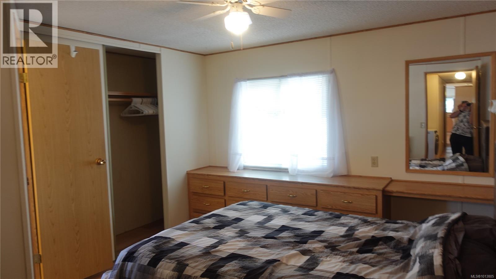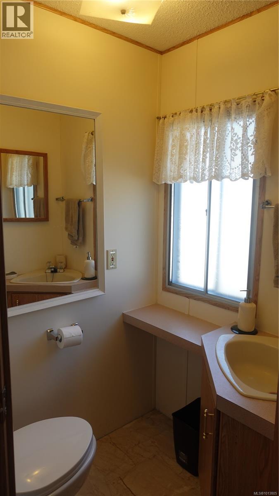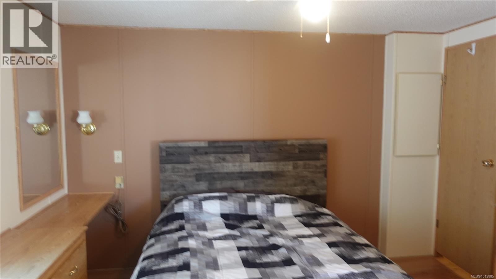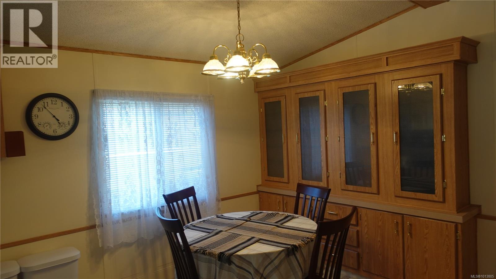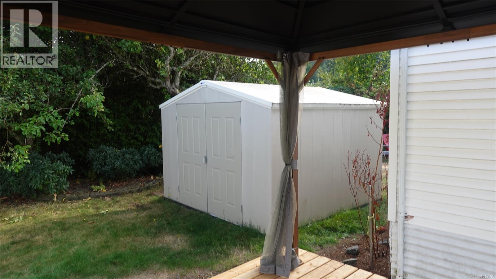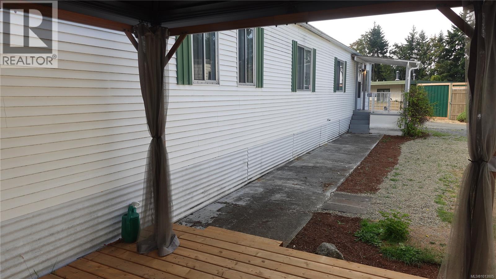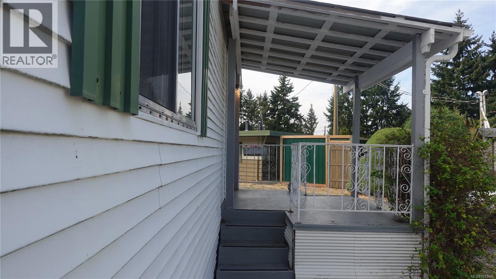2 Bedroom
2 Bathroom
886 ft2
None
Forced Air
$199,900Maintenance,
$500 Monthly
Affordable Vancouver Island Lifestyle in Upper Lantzville Looking for a comfortable retirement home? This bright and inviting 885 sq ft, 2-bedroom, 2-bath manufactured home in Parklands Mobile Home Park offers an affordable way to enjoy the sought-after Vancouver Island lifestyle. Inside, you’ll find an open-concept kitchen and dining area with plenty of cabinetry and natural light. The spacious primary bedroom includes a handy two-piece ensuite, while the second bedroom is conveniently located near the full four-piece bath. Recent updates include a new hot water tank, and the roof is in solid condition, giving you peace of mind. Outside, there’s a New Patio Gazebo with a generous storage shed for tools and hobbies. Parklands is a welcoming, 55+ community just minutes from North Nanaimo’s shopping, beaches, and the Winchelsea golf course. The park is pet-friendly (with some restrictions) and known for its friendly, community-oriented atmosphere. Don’t miss this great opportunity to settle into island living—call today to book your showing TODAY. LEs the HouseGuy...........YOUR Senior Vancouver Island Lifestyle and Real Estate Specialist. (id:57571)
Property Details
|
MLS® Number
|
1013805 |
|
Property Type
|
Single Family |
|
Neigbourhood
|
Upper Lantzville |
|
Community Features
|
Pets Allowed With Restrictions, Age Restrictions |
|
Features
|
Other |
|
Parking Space Total
|
1 |
Building
|
Bathroom Total
|
2 |
|
Bedrooms Total
|
2 |
|
Appliances
|
Refrigerator, Stove, Washer, Dryer |
|
Constructed Date
|
1990 |
|
Cooling Type
|
None |
|
Heating Fuel
|
Propane |
|
Heating Type
|
Forced Air |
|
Size Interior
|
886 Ft2 |
|
Total Finished Area
|
885.76 Sqft |
|
Type
|
Manufactured Home |
Parking
Land
|
Access Type
|
Road Access |
|
Acreage
|
No |
|
Size Irregular
|
868 |
|
Size Total
|
868 Sqft |
|
Size Total Text
|
868 Sqft |
|
Zoning Description
|
Mhp |
|
Zoning Type
|
Multi-family |
Rooms
| Level |
Type |
Length |
Width |
Dimensions |
|
Main Level |
Living Room |
|
|
13'2 x 12'4 |
|
Main Level |
Kitchen |
|
|
13'2 x 15'9 |
|
Main Level |
Bedroom |
|
|
9'11 x 10'0 |
|
Main Level |
Primary Bedroom |
|
|
10'11 x 12'0 |
|
Main Level |
Bathroom |
|
|
4-Piece |
|
Main Level |
Ensuite |
|
|
2-Piece |
https://www.realtor.ca/real-estate/28878585/7-6820-parklands-pl-lantzville-upper-lantzville

