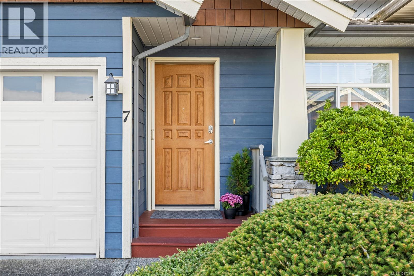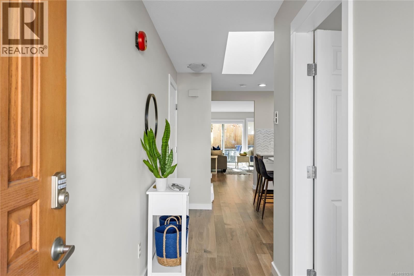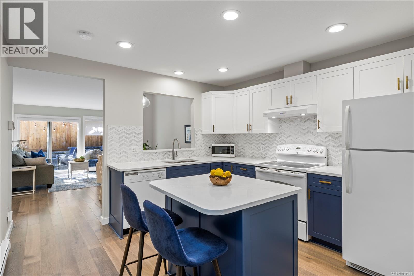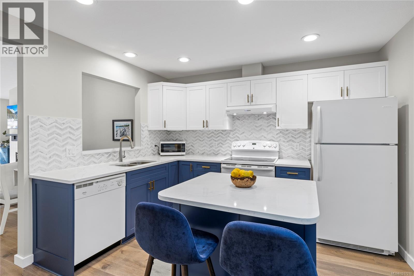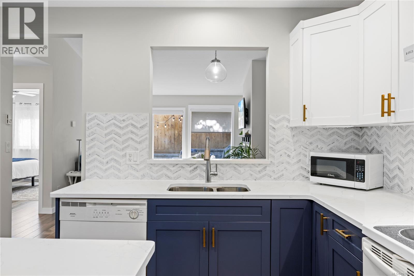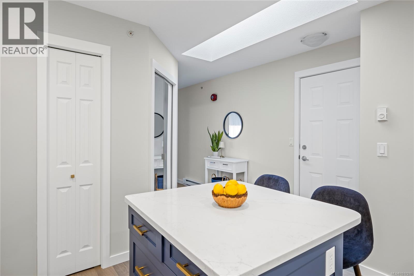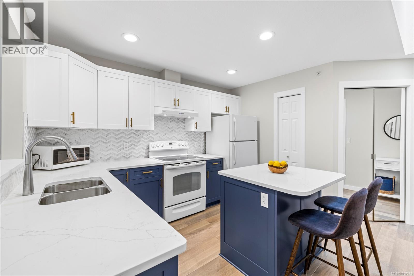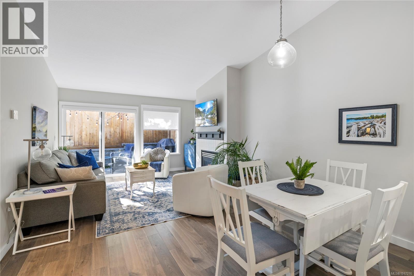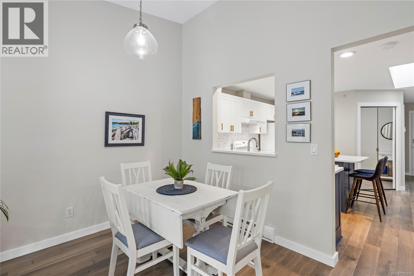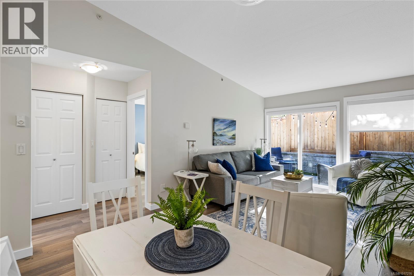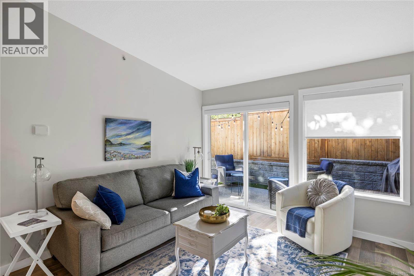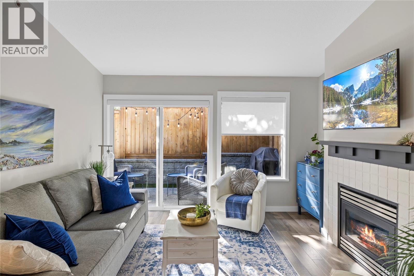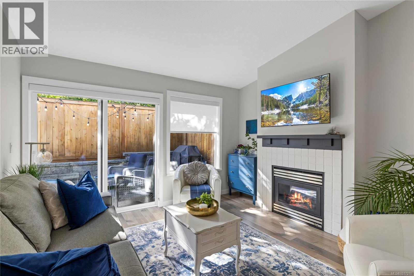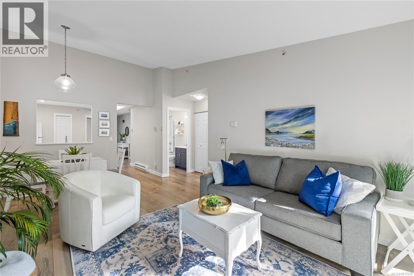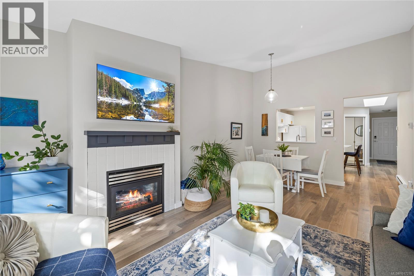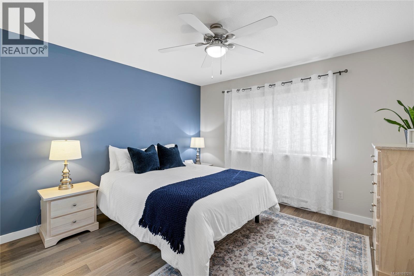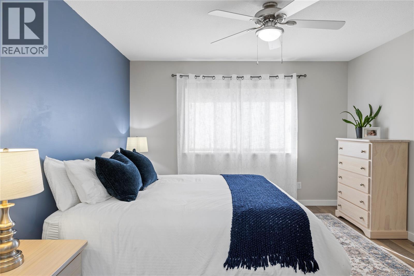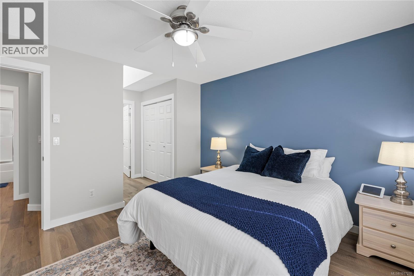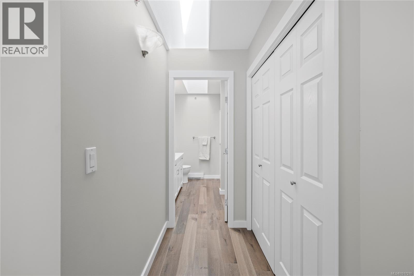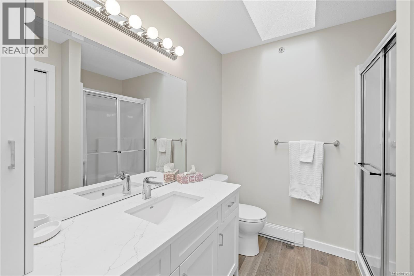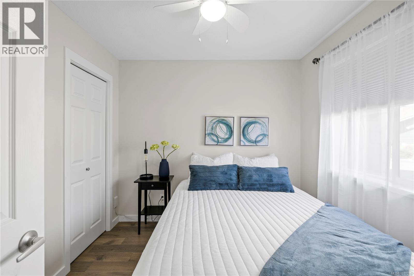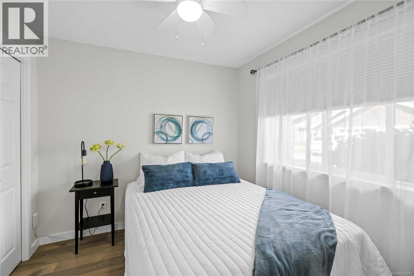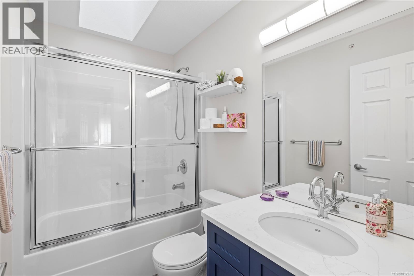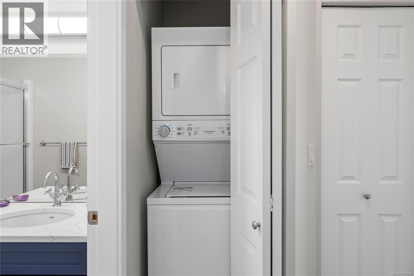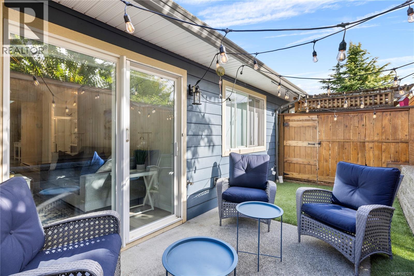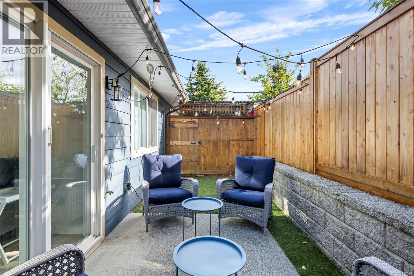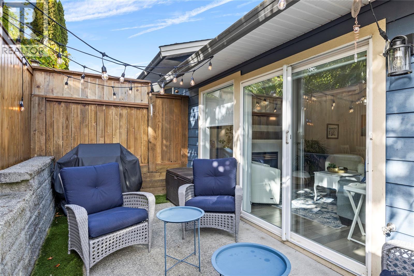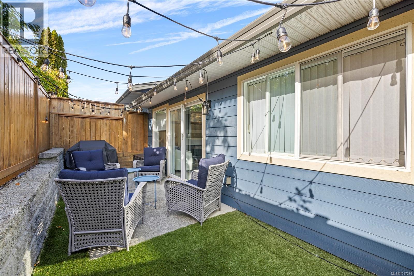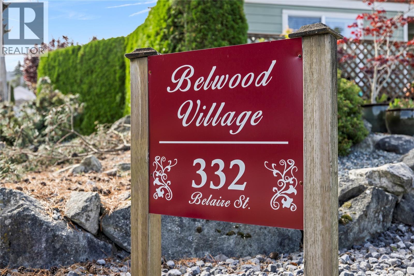2 Bedroom
2 Bathroom
1200 Sqft
Other
Fireplace
None
Baseboard Heaters
$565,000Maintenance,
$435.36 Monthly
Welcome to 7-332 Belaire Street, a beautifully updated 2-bedroom, 2-bath patio home in the highly sought-after Belwood Estates in Ladysmith. Built in 2001 and lovingly maintained, this home has been tastefully updated throughout. You’ll love the bright, open layout filled with natural light from three skylights, and a spacious living room featuring new flooring and a cozy gas fireplace. The modern kitchen shines with quartz countertops, updated cabinetry, and plenty of prep and storage space. The primary suite offers a lovely ensuite and great closet space, while the second bedroom is perfect for guests or a home office. Step outside to your private patio and enjoy the peaceful, well-kept surroundings. known for its quiet setting, beautiful grounds, and onsite RV parking included in the strata fees. All this just minutes from downtown Ladysmith, Coronation Mall, the Rec Centre, walking trails, and Transfer Beach. Measurements are approximate; please verify if important. (id:57571)
Property Details
|
MLS® Number
|
1017276 |
|
Property Type
|
Single Family |
|
Neigbourhood
|
Ladysmith |
|
Community Features
|
Pets Allowed With Restrictions, Age Restrictions |
|
Features
|
Central Location, Private Setting, Southern Exposure, Other, Marine Oriented |
|
Parking Space Total
|
1 |
|
Plan
|
Vis5112 |
|
Structure
|
Patio(s) |
Building
|
Bathroom Total
|
2 |
|
Bedrooms Total
|
2 |
|
Appliances
|
Refrigerator, Stove, Washer, Dryer |
|
Architectural Style
|
Other |
|
Constructed Date
|
2001 |
|
Cooling Type
|
None |
|
Fire Protection
|
Fire Alarm System |
|
Fireplace Present
|
Yes |
|
Fireplace Total
|
1 |
|
Heating Fuel
|
Electric |
|
Heating Type
|
Baseboard Heaters |
|
Size Interior
|
1200 Sqft |
|
Total Finished Area
|
928 Sqft |
|
Type
|
Row / Townhouse |
Parking
Land
|
Acreage
|
No |
|
Zoning Description
|
R3a |
|
Zoning Type
|
Multi-family |
Rooms
| Level |
Type |
Length |
Width |
Dimensions |
|
Main Level |
Patio |
|
|
7'0 x 12'6 |
|
Main Level |
Bedroom |
|
|
8'10 x 9'4 |
|
Main Level |
Kitchen |
|
|
11'5 x 11'7 |
|
Main Level |
Ensuite |
|
|
8'3 x 7'10 |
|
Main Level |
Primary Bedroom |
|
|
11'9 x 12'0 |
|
Main Level |
Bathroom |
|
|
8'3 x 5'0 |
|
Main Level |
Living Room |
|
|
10'10 x 12'7 |
|
Main Level |
Dining Room |
9 ft |
|
9 ft x Measurements not available |
|
Main Level |
Entrance |
9 ft |
4 ft |
9 ft x 4 ft |

