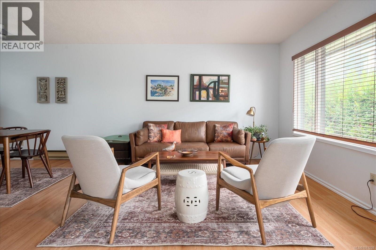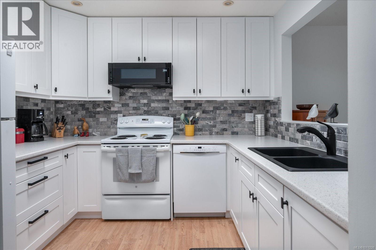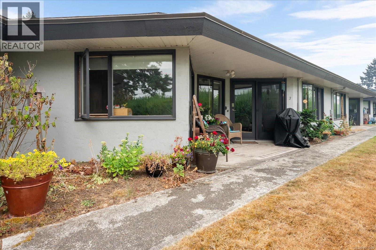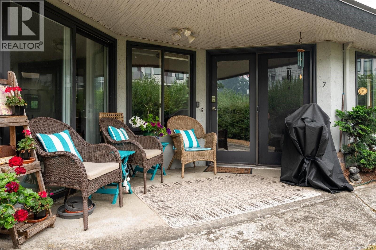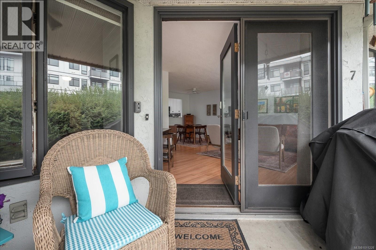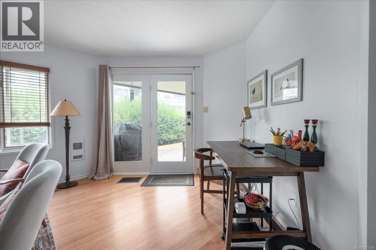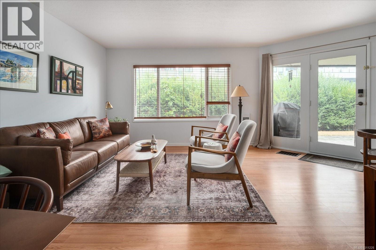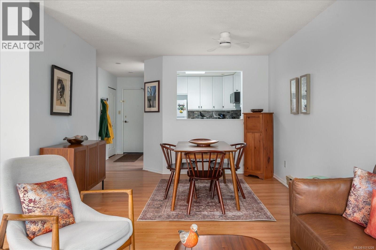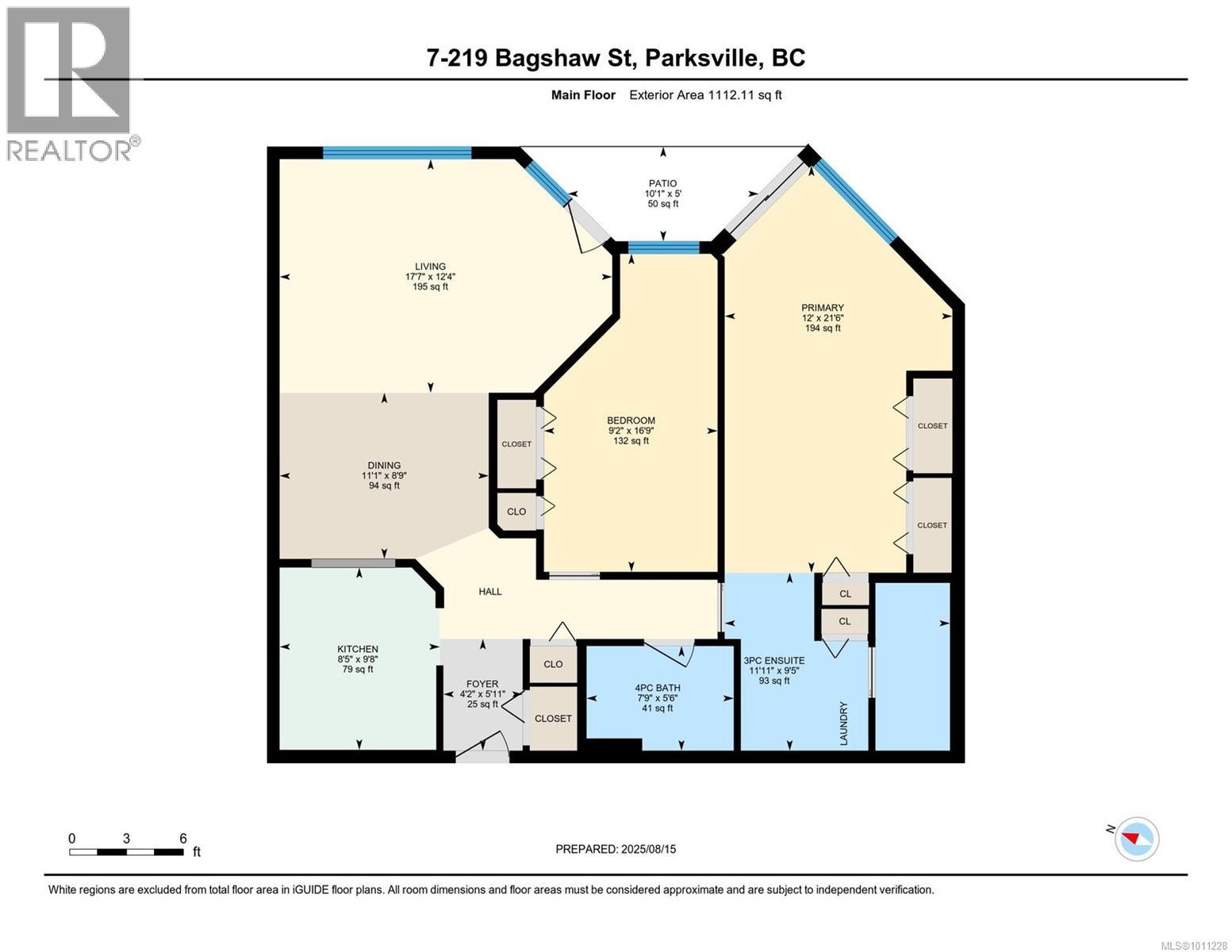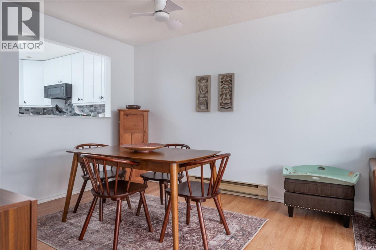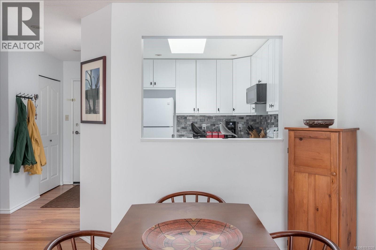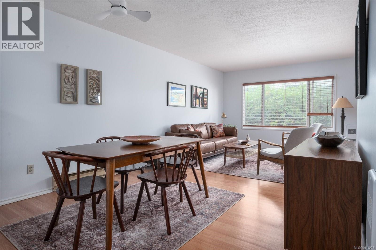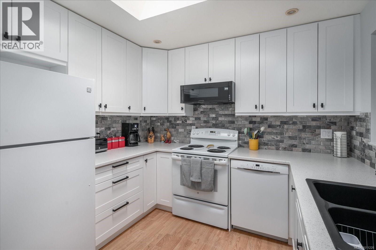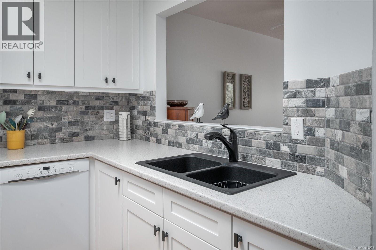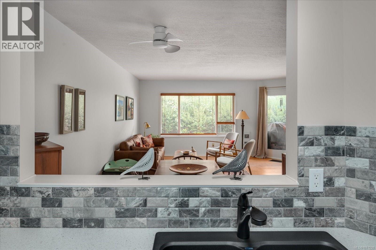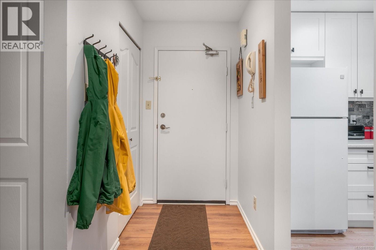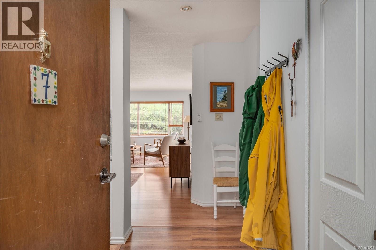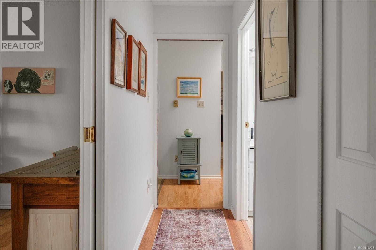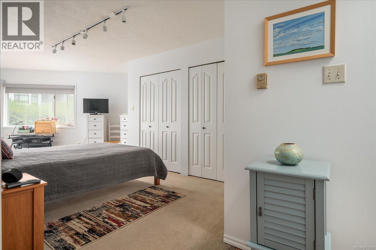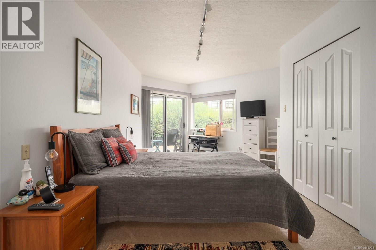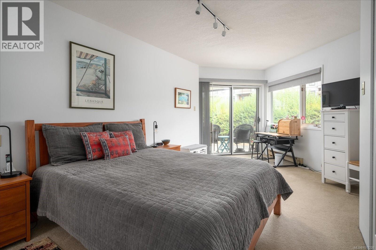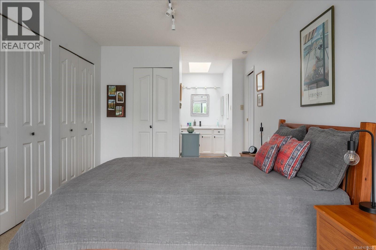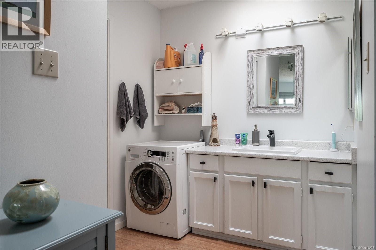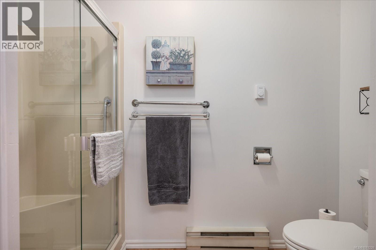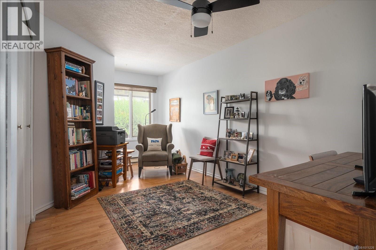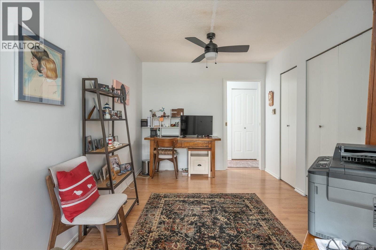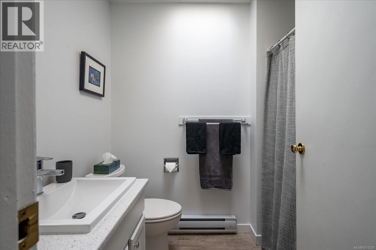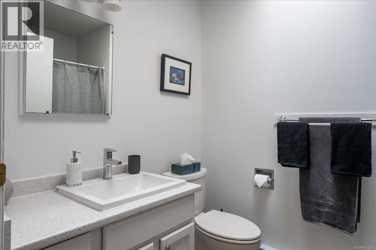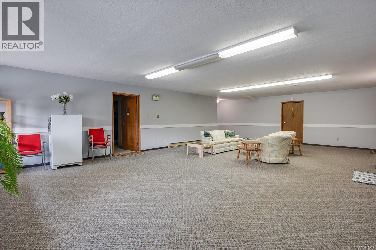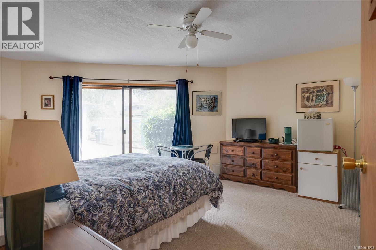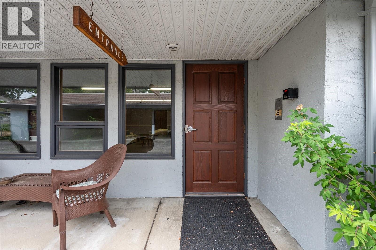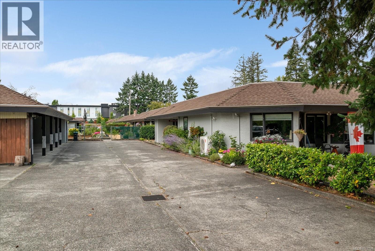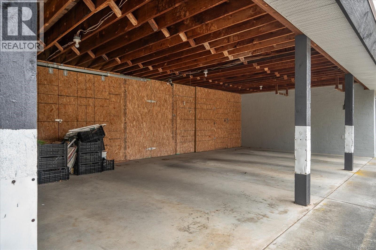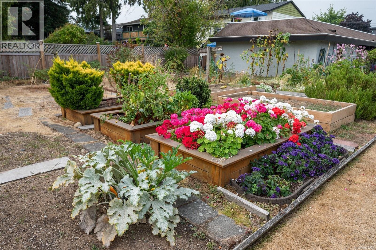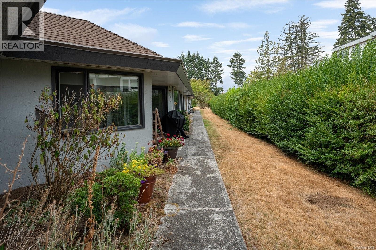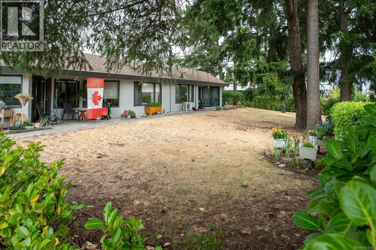2 Bedroom
2 Bathroom
1100 Sqft
Other
None
Baseboard Heaters
$389,900Maintenance,
$597 Monthly
This is a rare opportunity for comfortable 55+ living in an unbeatable pet-friendly location! This beautifully updated 2-bedroom, 2-bathroom home offers spacious, modern living with a brand-new custom kitchen, upgraded bathrooms with new sinks, faucets and countertops, fresh paint, and custom window coverings throughout. Three skylights fill the home with natural light, creating a bright and inviting atmosphere. The large primary bedroom features an ensuite with a walk-in shower. Access your unit through the locking patio door, your private oasis, perfect for BBQs and relaxing. Enjoy the community gathering space, gym, kitchenette, workshop, and garden plots. Additional amenities include a carport with storage, a guest suite for family visits, and a fantastic location steps from the grocery store, the famous Parksville Community Beach, shops and the library, all within walking distance. (id:57571)
Property Details
|
MLS® Number
|
1011228 |
|
Property Type
|
Single Family |
|
Neigbourhood
|
Parksville |
|
Community Features
|
Pets Allowed With Restrictions, Age Restrictions |
|
Features
|
Central Location, Other |
|
Parking Space Total
|
1 |
|
Plan
|
Vis1461 |
|
Structure
|
Shed, Workshop, Patio(s) |
Building
|
Bathroom Total
|
2 |
|
Bedrooms Total
|
2 |
|
Architectural Style
|
Other |
|
Constructed Date
|
1984 |
|
Cooling Type
|
None |
|
Heating Fuel
|
Electric |
|
Heating Type
|
Baseboard Heaters |
|
Size Interior
|
1100 Sqft |
|
Total Finished Area
|
1121 Sqft |
|
Type
|
Row / Townhouse |
Land
|
Acreage
|
No |
|
Size Irregular
|
1149 |
|
Size Total
|
1149 Sqft |
|
Size Total Text
|
1149 Sqft |
|
Zoning Description
|
Rs2 |
|
Zoning Type
|
Multi-family |
Rooms
| Level |
Type |
Length |
Width |
Dimensions |
|
Main Level |
Patio |
5 ft |
|
5 ft x Measurements not available |
|
Main Level |
Entrance |
|
|
5'11 x 4'2 |
|
Main Level |
Bedroom |
|
|
16'9 x 9'2 |
|
Main Level |
Living Room |
|
|
17'7 x 12'4 |
|
Main Level |
Kitchen |
|
|
9'8 x 8'5 |
|
Main Level |
Ensuite |
|
|
3-Piece |
|
Main Level |
Dining Room |
|
|
8'9 x 11'1 |
|
Main Level |
Primary Bedroom |
|
|
12'1 x 21'8 |
|
Main Level |
Bathroom |
|
|
4-Piece |

