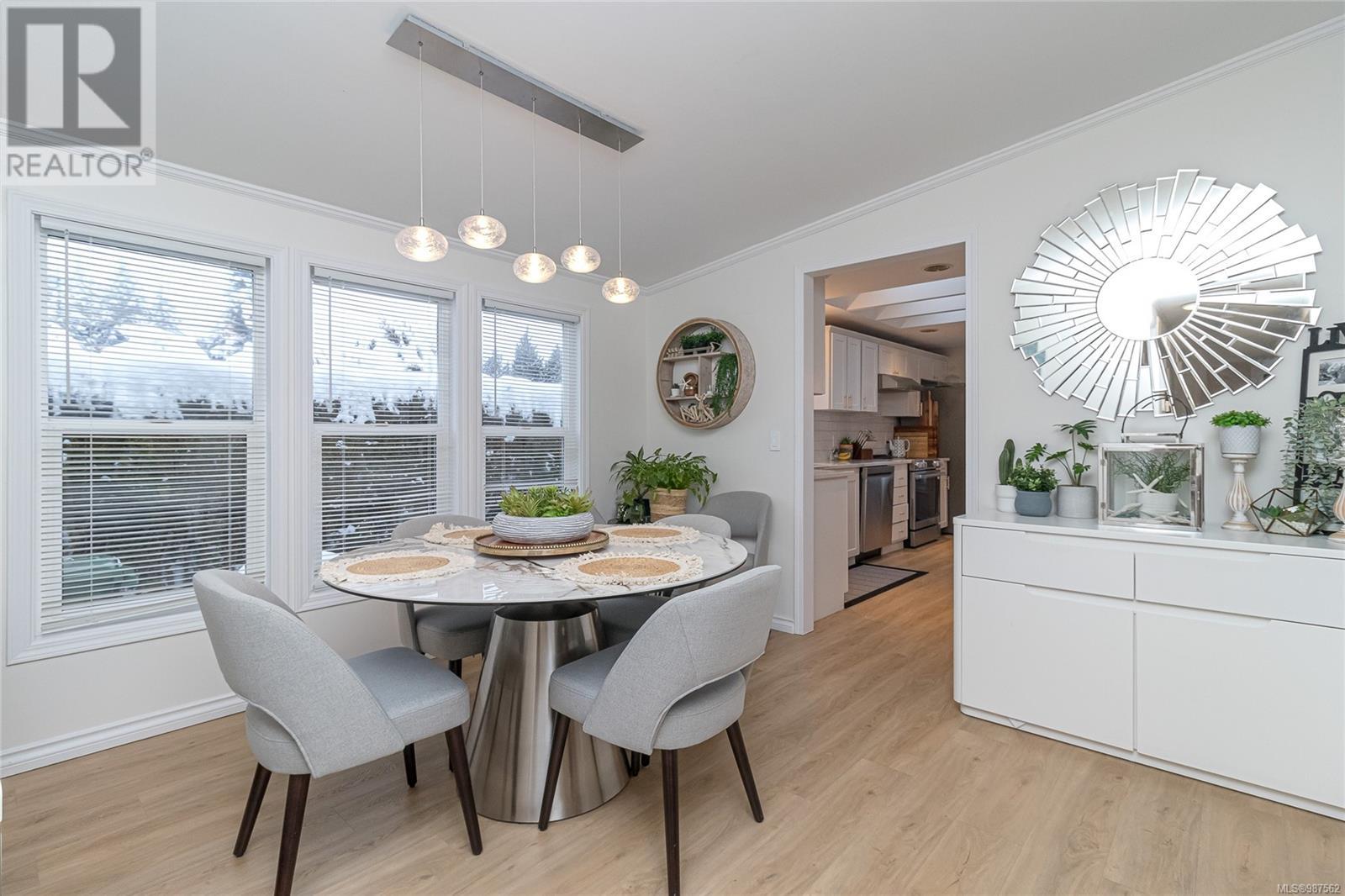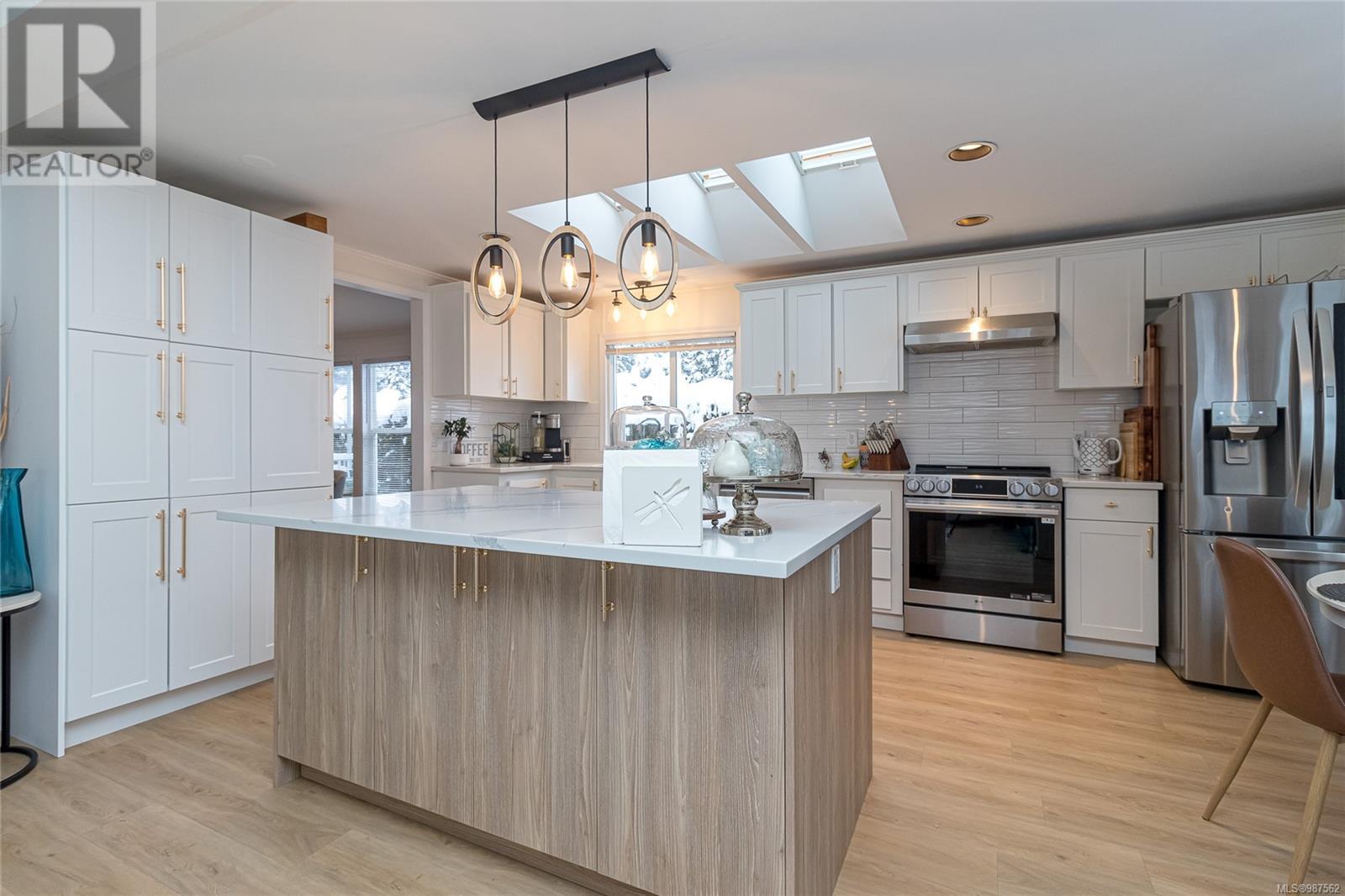2 Bedroom
2 Bathroom
1400 Sqft
Fireplace
Central Air Conditioning
Heat Pump
$488,900Maintenance,
$610 Monthly
Move in Ready! This beautiful home has been tastefully renovated and upgraded to please the most discerning buyer. Open concept design. A new roof and hot water tank was installed in 2024. A Purgola with privacy screens with misters were installed in 2024. Soak your aches away after a busy day and relax in the Hot tub surrounded with privacy shades. Film was installed on windows to protect your furniture from UV rays. New state of the art lighting throughout the home. In the kitchen you will find brand new high end stainless steel appliances and an expensive induction range. Loads of cabinets and stunning quartz counter tops loads of space for preparing all your gourmet meals. The bathrooms have been beautifully upgraded. A large master bedroom with ample space for a King sized bed. A short distance to Colliery Dam. Hike at Morrell Circle and other hiking trails that surround this beautiful park. You will fall in love as soon as you step inside this amazing home. (id:57571)
Property Details
|
MLS® Number
|
987562 |
|
Property Type
|
Single Family |
|
Neigbourhood
|
South Nanaimo |
|
Community Features
|
Pets Allowed With Restrictions, Age Restrictions |
|
Parking Space Total
|
2 |
|
Structure
|
Shed |
|
View Type
|
Mountain View |
Building
|
Bathroom Total
|
2 |
|
Bedrooms Total
|
2 |
|
Constructed Date
|
1991 |
|
Cooling Type
|
Central Air Conditioning |
|
Fireplace Present
|
Yes |
|
Fireplace Total
|
1 |
|
Heating Fuel
|
Electric |
|
Heating Type
|
Heat Pump |
|
Size Interior
|
1400 Sqft |
|
Total Finished Area
|
1435 Sqft |
|
Type
|
Manufactured Home |
Parking
Land
|
Access Type
|
Road Access |
|
Acreage
|
No |
|
Zoning Type
|
Other |
Rooms
| Level |
Type |
Length |
Width |
Dimensions |
|
Main Level |
Bathroom |
|
|
4-Piece |
|
Main Level |
Bathroom |
|
|
4-Piece |
|
Main Level |
Laundry Room |
|
|
8'0 x 5'10 |
|
Main Level |
Bedroom |
|
|
11'4 x 9'4 |
|
Main Level |
Primary Bedroom |
|
|
15'0 x 11'4 |
|
Main Level |
Family Room |
|
|
13'7 x 11'4 |
|
Main Level |
Dining Room |
|
|
12'0 x 11'4 |
|
Main Level |
Kitchen |
|
|
14'0 x 11'4 |
|
Main Level |
Living Room |
|
|
19'0 x 11'4 |
|
Main Level |
Entrance |
|
|
10'0 x 4'6 |




























