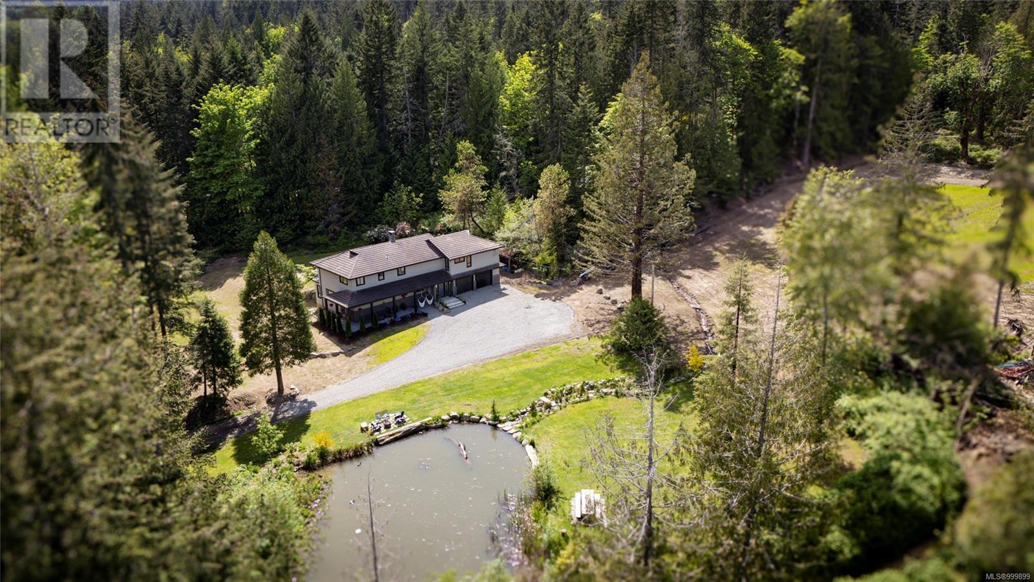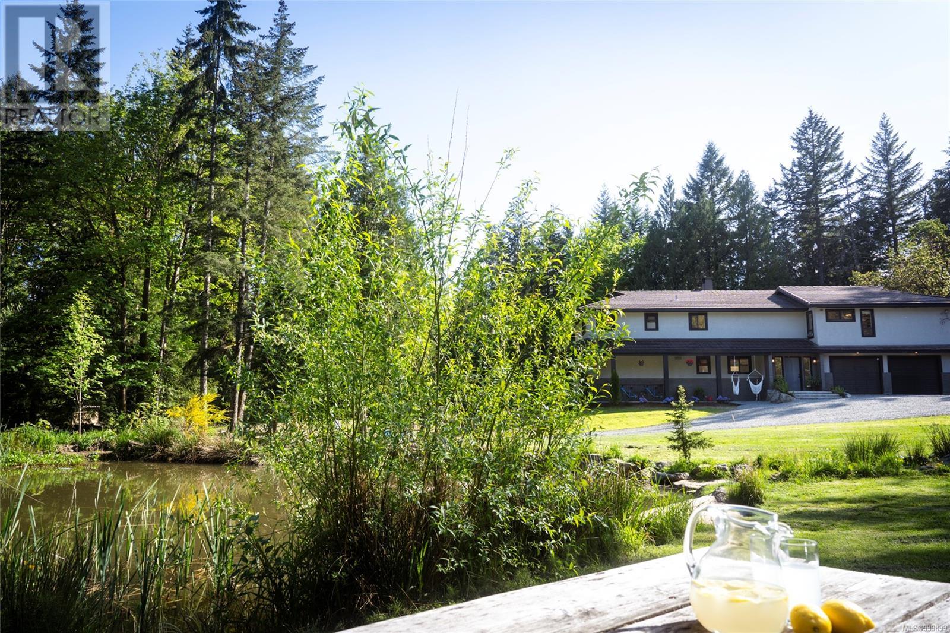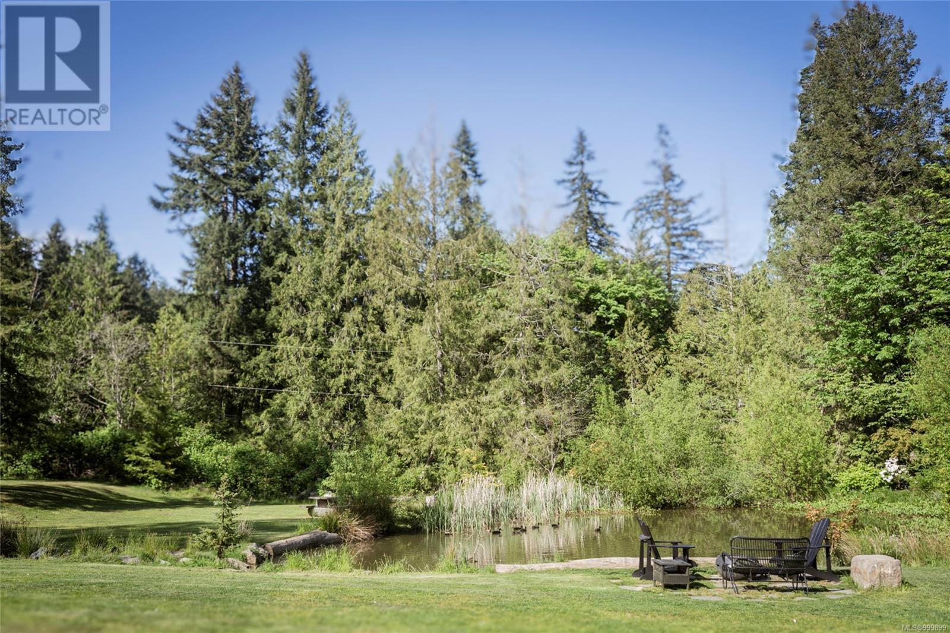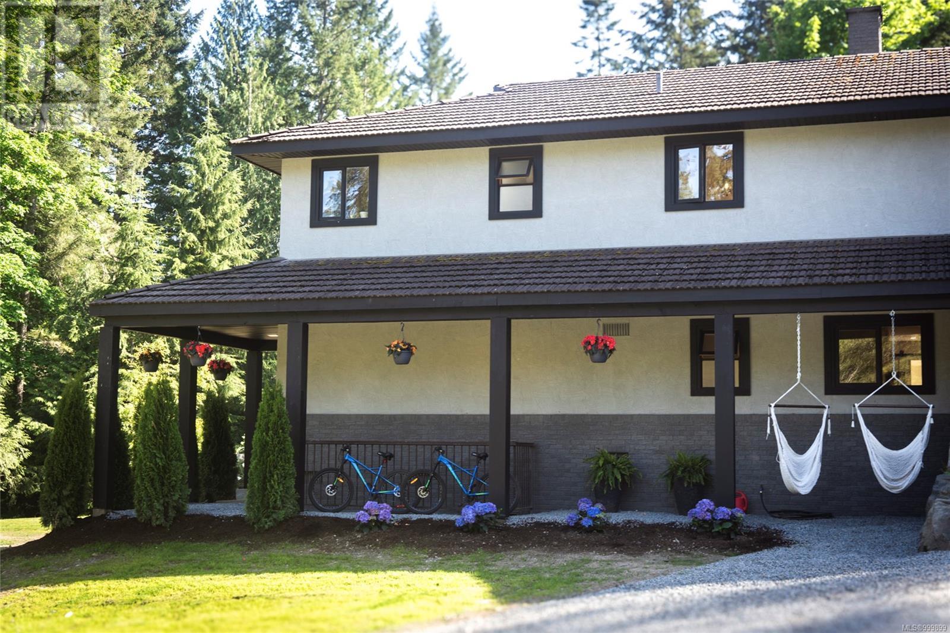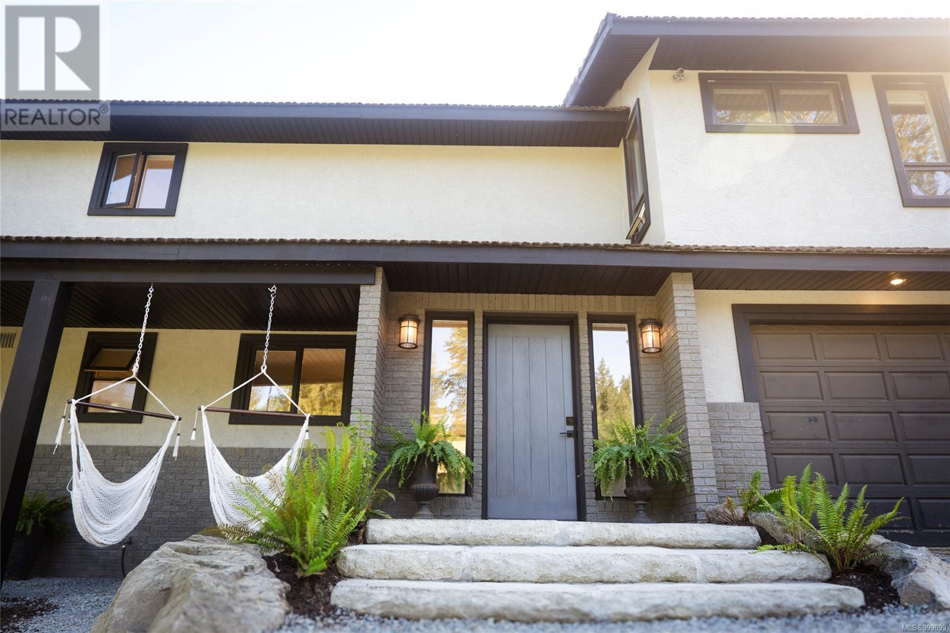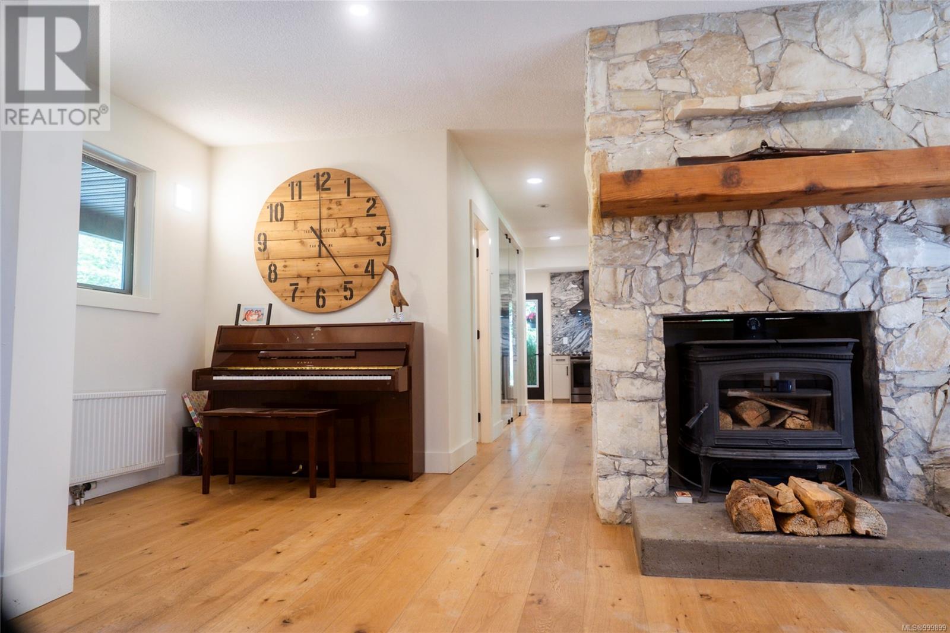4 Bedroom
3 Bathroom
3800 Sqft
Fireplace
None
Baseboard Heaters
Acreage
$2,298,000
Tucked into a forested enclave just steps from Brennan Lake, this beautiful residence is a west coast retreat set on an expansive acreage with its own private pond, the property invites stillness and connection — whether you’re enjoying morning coffee beneath the trees or unwinding fireside at dusk. Inside, the home blends comfort with modern design, anchored by a showpiece kitchen. At the heart of the living room, a stone-wrapped fireplace sets a warm, welcoming tone. Relax in the large sunroom connecting to the outdoors through French doors, opening onto a patio and yard. Upstairs for added privacy are four bedrooms, one with a charming European-style balcony with room for a bistro set, and the spacious primary suite with a large walk-in closet and ensuite. The property has the potential to be divided into 5 acres parcels and then the possibility to strata the remaining into 2.5 acres. Please verify with the regional district. back of property backing onto an endless forest. (id:57571)
Property Details
|
MLS® Number
|
999899 |
|
Property Type
|
Single Family |
|
Neigbourhood
|
Pleasant Valley |
|
Features
|
Acreage, Private Setting, Wooded Area, Other |
|
Parking Space Total
|
8 |
Building
|
Bathroom Total
|
3 |
|
Bedrooms Total
|
4 |
|
Appliances
|
Refrigerator, Stove, Washer, Dryer |
|
Constructed Date
|
1981 |
|
Cooling Type
|
None |
|
Fireplace Present
|
Yes |
|
Fireplace Total
|
1 |
|
Heating Fuel
|
Electric, Wood |
|
Heating Type
|
Baseboard Heaters |
|
Size Interior
|
3800 Sqft |
|
Total Finished Area
|
3071 Sqft |
|
Type
|
House |
Parking
Land
|
Acreage
|
Yes |
|
Size Irregular
|
10.57 |
|
Size Total
|
10.57 Ac |
|
Size Total Text
|
10.57 Ac |
|
Zoning Type
|
Residential |
Rooms
| Level |
Type |
Length |
Width |
Dimensions |
|
Second Level |
Bathroom |
|
|
9'10 x 9'6 |
|
Second Level |
Bathroom |
|
|
8'4 x 6'3 |
|
Second Level |
Bedroom |
|
|
10'11 x 11'0 |
|
Second Level |
Bedroom |
|
|
13'0 x 11'3 |
|
Second Level |
Bedroom |
|
|
13'5 x 8'3 |
|
Second Level |
Family Room |
|
|
13'2 x 16'3 |
|
Second Level |
Primary Bedroom |
|
|
23'7 x 23'3 |
|
Lower Level |
Storage |
|
|
9'3 x 8'8 |
|
Lower Level |
Storage |
13 ft |
|
13 ft x Measurements not available |
|
Lower Level |
Storage |
|
|
15'1 x 9'4 |
|
Lower Level |
Storage |
|
|
15'4 x 9'11 |
|
Main Level |
Entrance |
|
|
9'3 x 7'3 |
|
Main Level |
Wine Cellar |
|
|
10'2 x 5'10 |
|
Main Level |
Sunroom |
|
|
33'11 x 9'11 |
|
Main Level |
Bathroom |
|
|
2-Piece |
|
Main Level |
Living Room |
|
|
17'6 x 23'2 |
|
Main Level |
Dining Room |
|
|
16'2 x 17'0 |
|
Main Level |
Kitchen |
|
|
9'1 x 26'3 |

