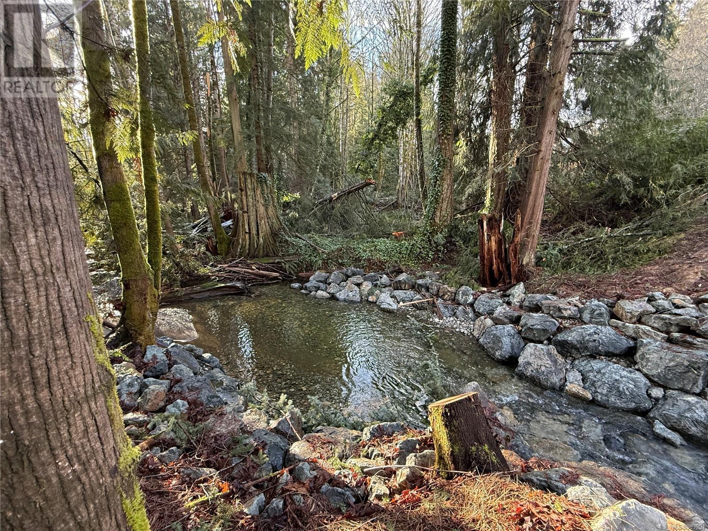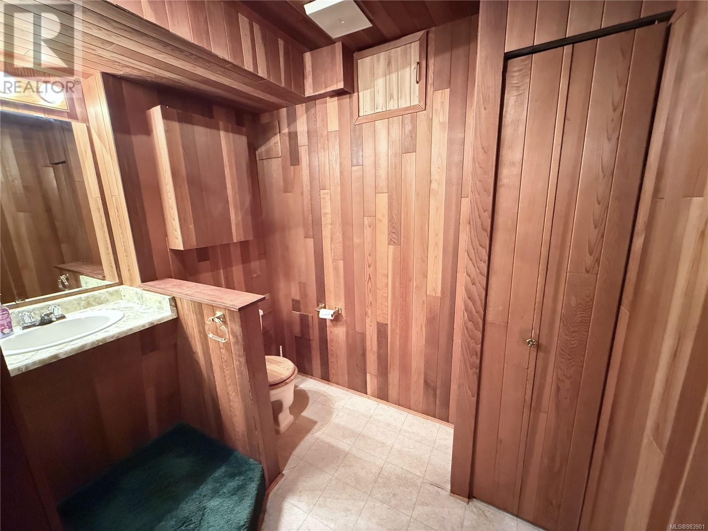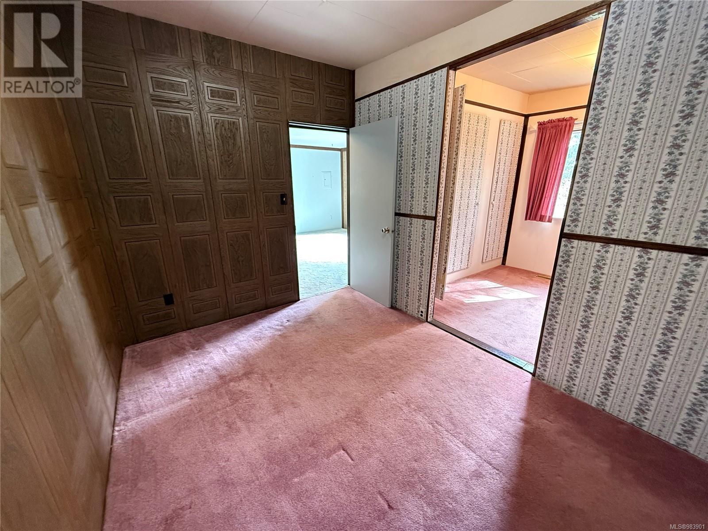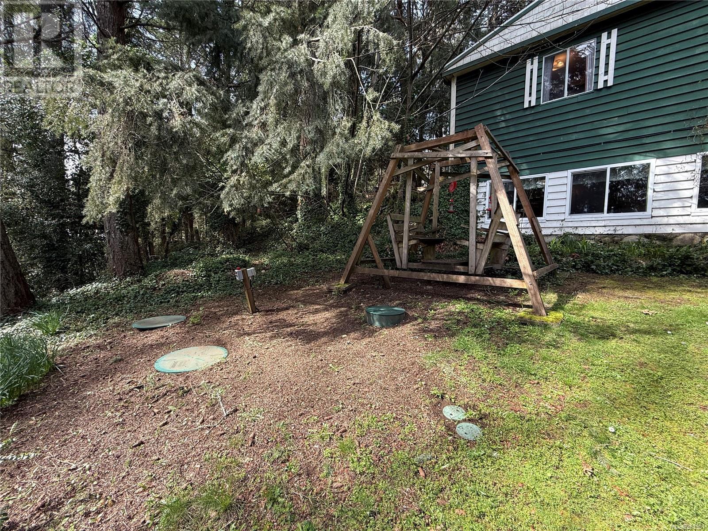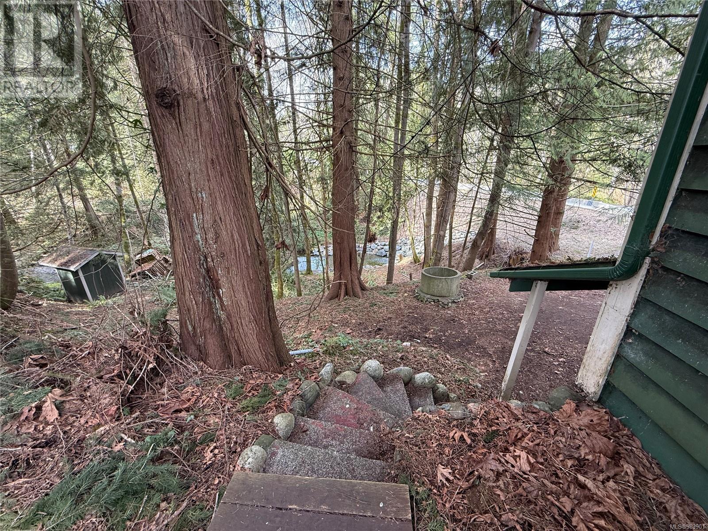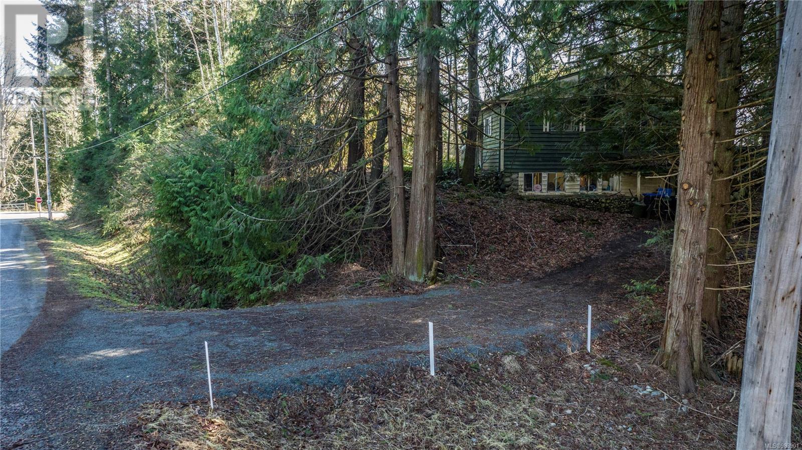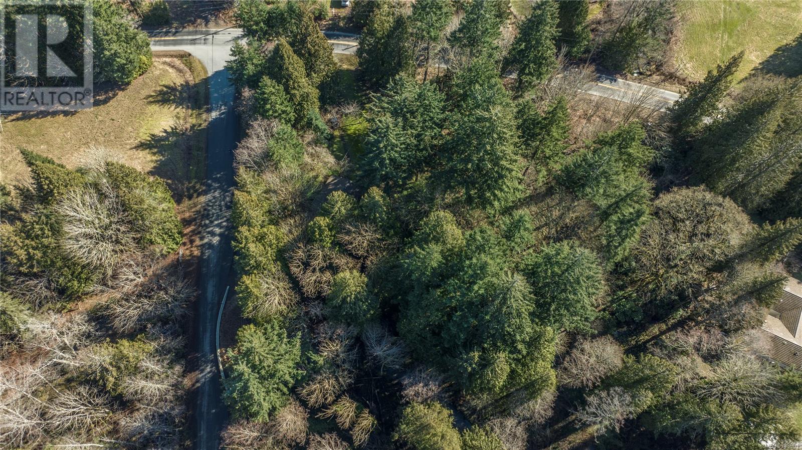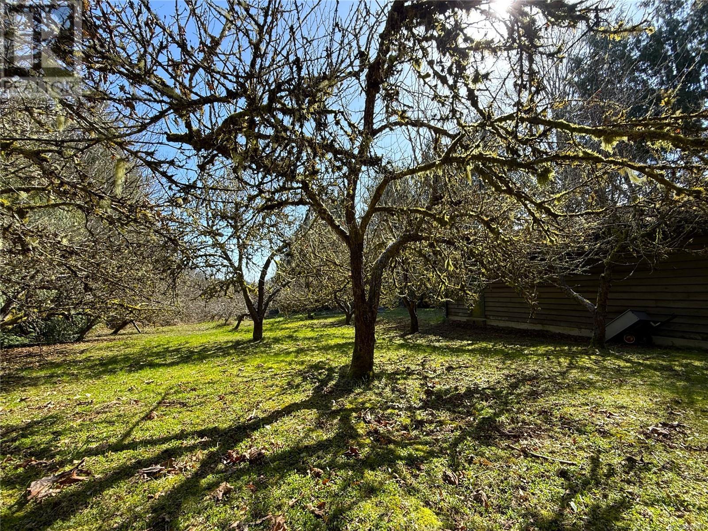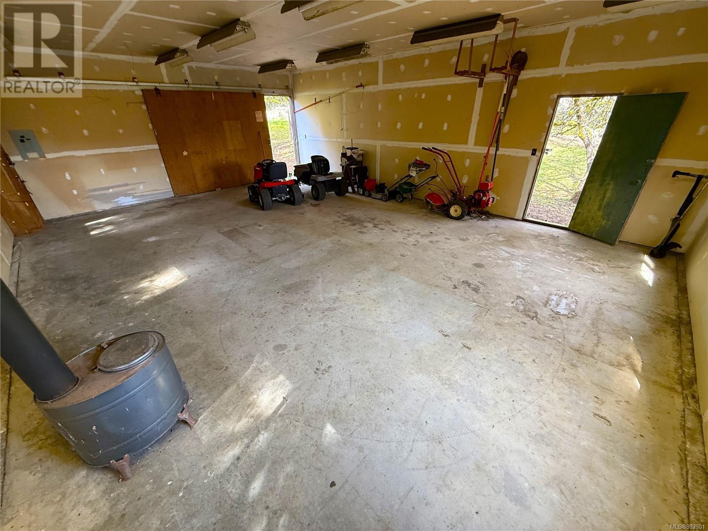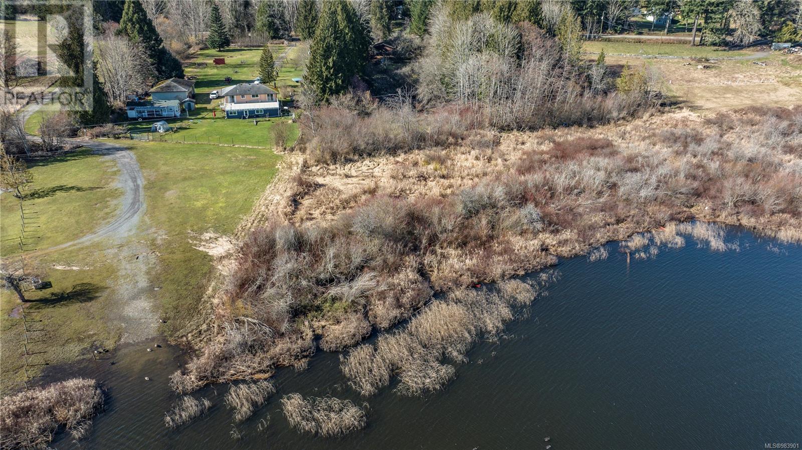4 Bedroom
2 Bathroom
3400 Sqft
None
Forced Air
Waterfront On Lake
Acreage
$1,099,000
Brannen Lake waterfront. A rare offering indeed & the first time offered for sale in over 38 yrs. The new owner will likely choose to do upgrades to the (4 or 5 bed) older farm house but what a beautiful property & location to do so. Situated on 3.86 acres (ALR) divided roughly 50/50 by Doumont Rd. The upper section is forested with a beautiful creek running through it while the lower section is an old Apple Orchard with large 31x23ft implements shop. Perhaps a farm market is in your future ? Restore or replant some apple trees, grow a garden & feed your family ? There is so much character to this place you get excited about the endless possibilities. Ground floor of the home features a huge country kitchen with exposed stone foundation. Large bedroom, full bath & Laundry / canning room conclude this level. Upper floor features 3 or 4 more bedrooms with another full bath (access to hot-tub deck) & roomy 17' living/family room. Properties and opportunity's like this don't come along all that often plus there is a plentiful well & a newer septic system too. All of this and still just 5 minutes from all the shopping near Woodgrove Mall. See links for virtual tour and drone video flyover (id:57571)
Property Details
|
MLS® Number
|
983901 |
|
Property Type
|
Single Family |
|
Neigbourhood
|
North Jingle Pot |
|
Features
|
Acreage, Corner Site |
|
Parking Space Total
|
8 |
|
Water Front Type
|
Waterfront On Lake |
Building
|
Bathroom Total
|
2 |
|
Bedrooms Total
|
4 |
|
Constructed Date
|
1971 |
|
Cooling Type
|
None |
|
Heating Fuel
|
Oil |
|
Heating Type
|
Forced Air |
|
Size Interior
|
3400 Sqft |
|
Total Finished Area
|
2615 Sqft |
|
Type
|
House |
Land
|
Acreage
|
Yes |
|
Size Irregular
|
3.86 |
|
Size Total
|
3.86 Ac |
|
Size Total Text
|
3.86 Ac |
|
Zoning Description
|
Ag1 |
|
Zoning Type
|
Agricultural |
Rooms
| Level |
Type |
Length |
Width |
Dimensions |
|
Second Level |
Sitting Room |
|
|
14'6 x 8'6 |
|
Second Level |
Sitting Room |
|
|
12'1 x 7'1 |
|
Second Level |
Bedroom |
|
|
14'6 x 13'0 |
|
Second Level |
Bedroom |
|
|
12'1 x 7'8 |
|
Second Level |
Bedroom |
|
|
14'6 x 8'4 |
|
Second Level |
Bathroom |
|
|
4-Piece |
|
Second Level |
Family Room |
|
|
17'3 x 14'5 |
|
Main Level |
Primary Bedroom |
|
|
16'7 x 10'8 |
|
Main Level |
Laundry Room |
|
|
14'9 x 9'5 |
|
Main Level |
Bathroom |
|
|
4-Piece |
|
Main Level |
Dining Room |
|
|
18'10 x 8'10 |
|
Main Level |
Kitchen |
|
|
18'8 x 7'9 |
|
Main Level |
Entrance |
|
|
8'1 x 7'10 |








