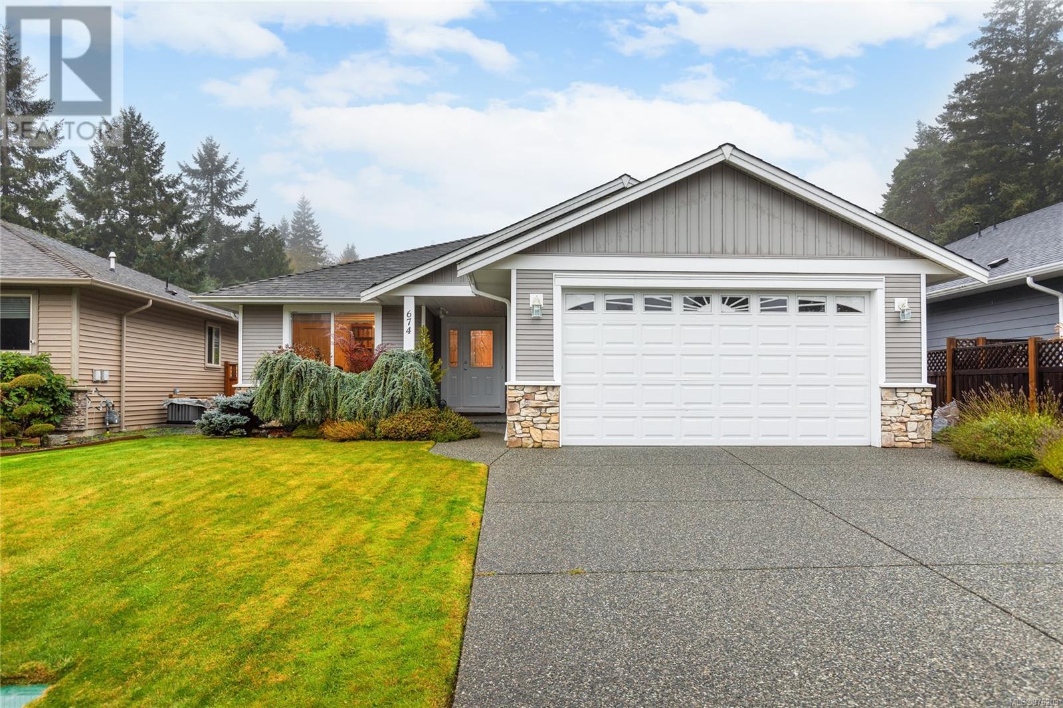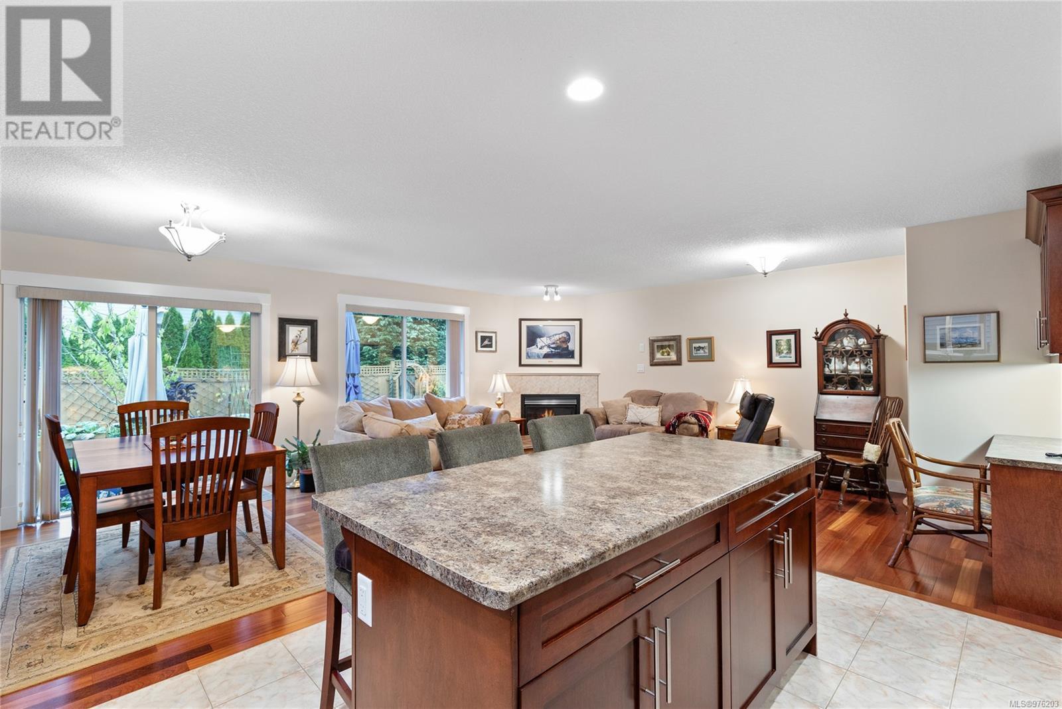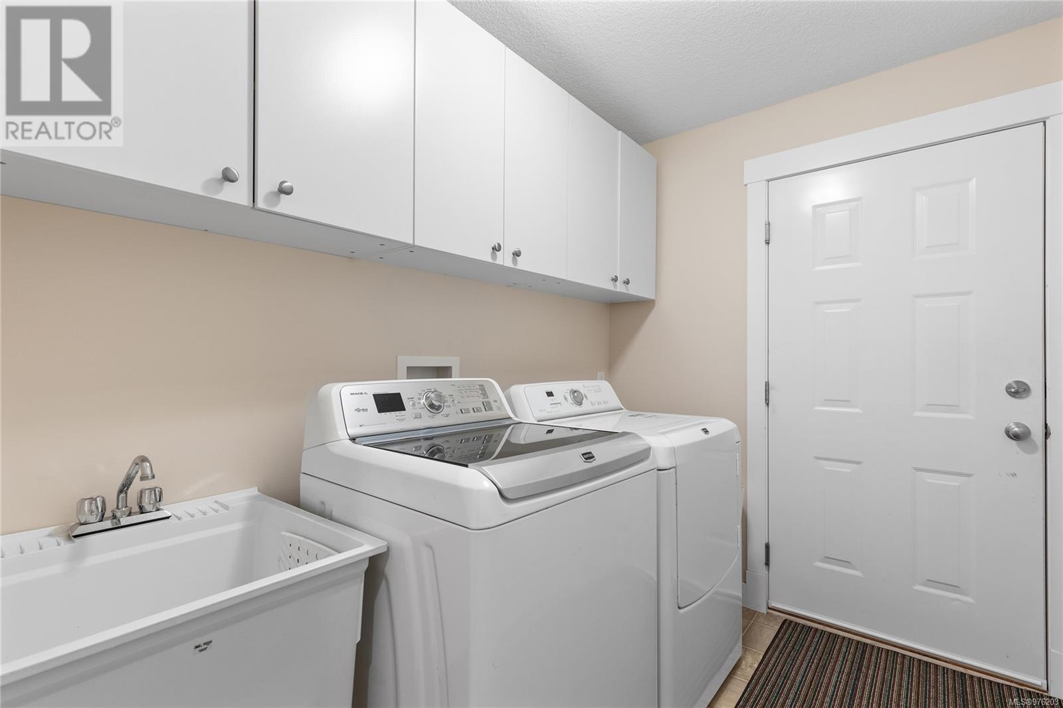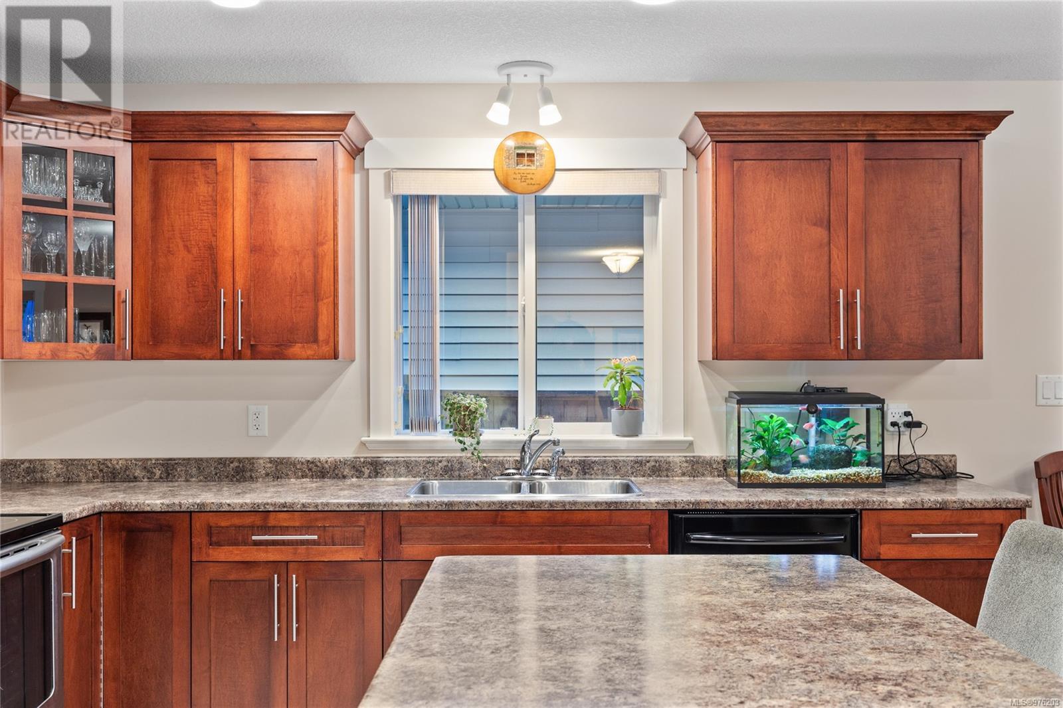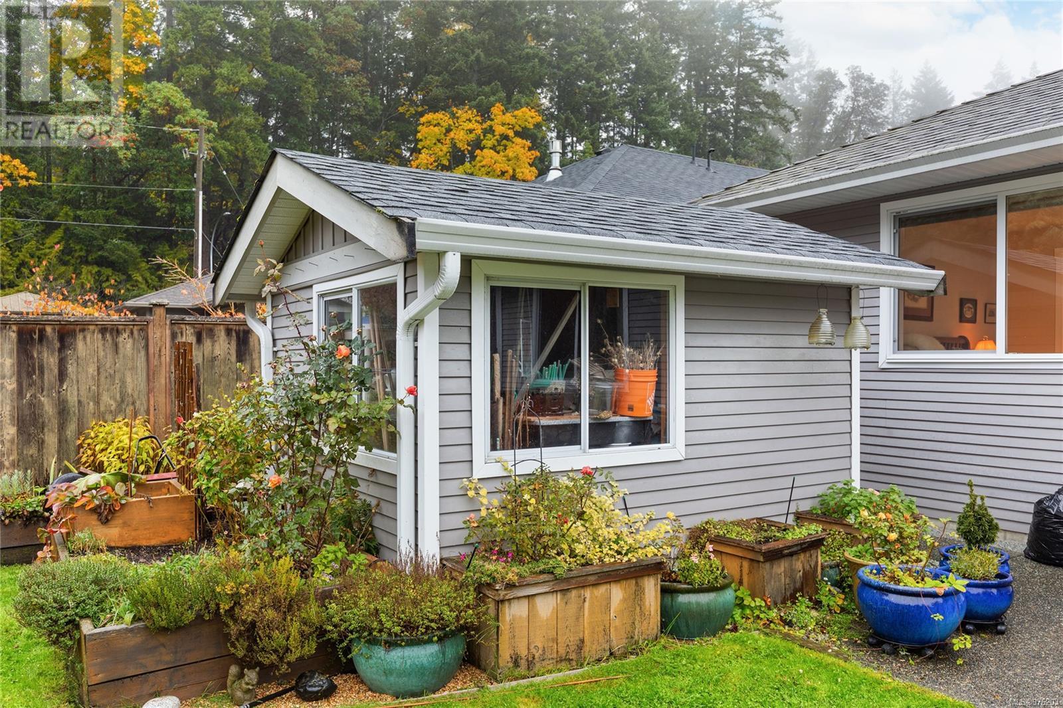3 Bedroom
2 Bathroom
1488 sqft
Fireplace
None
Forced Air
$850,000
Nestled on a quiet street, this beautiful rancher is perfect for those seeking both serenity & convenience. Boasting southern exposure, the property is fully fenced & bathed in natural sunlight, creating a warm & inviting atmosphere year-round. Offering close proximity to nature you’re just around the corner from access to Linley Valley Trail and a short walk to Pipers Lagoon & Departure Bay. The rancher itself features an open-concept living area, where the kitchen seamlessly flows into the dining & living room, making it perfect for entertaining. Large windows allow the southern sun to flood in, creating a bright and cheerful ambiance. Built in 2011 this home is in like-new condition with meticulous hardwood floors, neutral paint, a large primary suite w/a 3PC ensuite & 2 additional bedrooms as well as a spacious 4PC bath. The backyard is a gardener's paradise, with mature garden beds, a garden shed, & complete privacy from the neighbours. This convenient is located less than 5 minutes from Brooks Landing, Terminal Park, and Country. Data and measurements are approx. & please verify if important. (id:57571)
Property Details
|
MLS® Number
|
976203 |
|
Property Type
|
Single Family |
|
Neigbourhood
|
Hammond Bay |
|
Features
|
Level Lot, Private Setting, Southern Exposure, Other |
|
Parking Space Total
|
4 |
|
Plan
|
Epp9384 |
|
Structure
|
Shed |
Building
|
Bathroom Total
|
2 |
|
Bedrooms Total
|
3 |
|
Constructed Date
|
2011 |
|
Cooling Type
|
None |
|
Fireplace Present
|
Yes |
|
Fireplace Total
|
1 |
|
Heating Fuel
|
Natural Gas |
|
Heating Type
|
Forced Air |
|
Size Interior
|
1488 Sqft |
|
Total Finished Area
|
1488 Sqft |
|
Type
|
House |
Land
|
Access Type
|
Road Access |
|
Acreage
|
No |
|
Size Irregular
|
6458 |
|
Size Total
|
6458 Sqft |
|
Size Total Text
|
6458 Sqft |
|
Zoning Type
|
Residential |
Rooms
| Level |
Type |
Length |
Width |
Dimensions |
|
Main Level |
Primary Bedroom |
|
|
14'0 x 13'0 |
|
Main Level |
Ensuite |
|
|
3-Piece |
|
Main Level |
Bedroom |
|
|
10'6 x 11'9 |
|
Main Level |
Laundry Room |
|
|
6'3 x 8'4 |
|
Main Level |
Bedroom |
|
|
11'5 x 10'8 |
|
Main Level |
Entrance |
|
|
5'10 x 11'9 |
|
Main Level |
Bathroom |
|
|
4-Piece |
|
Main Level |
Kitchen |
|
|
11'10 x 12'0 |
|
Main Level |
Living Room |
|
|
11'9 x 20'4 |
|
Main Level |
Dining Room |
|
|
11'10 x 10'10 |

