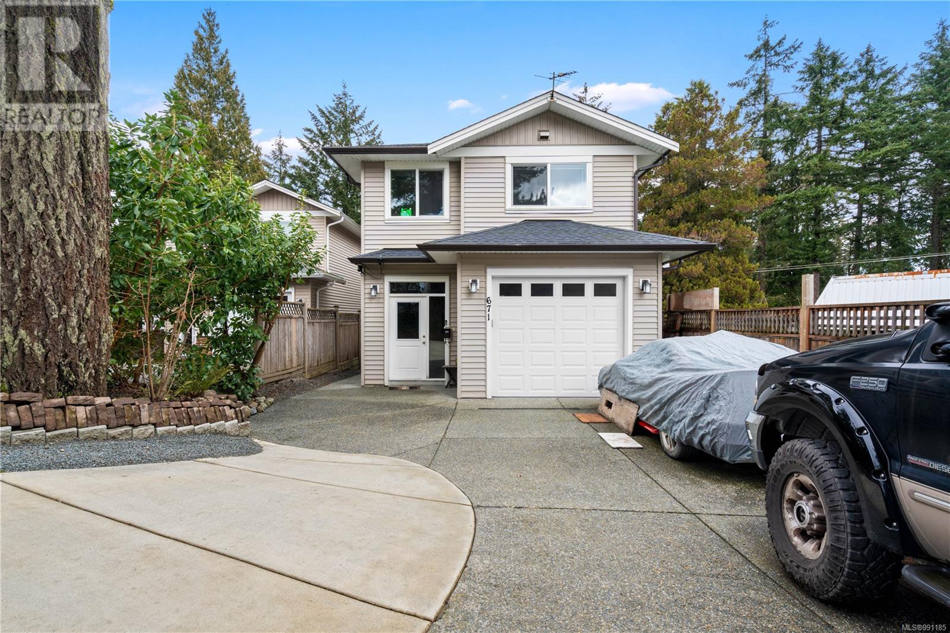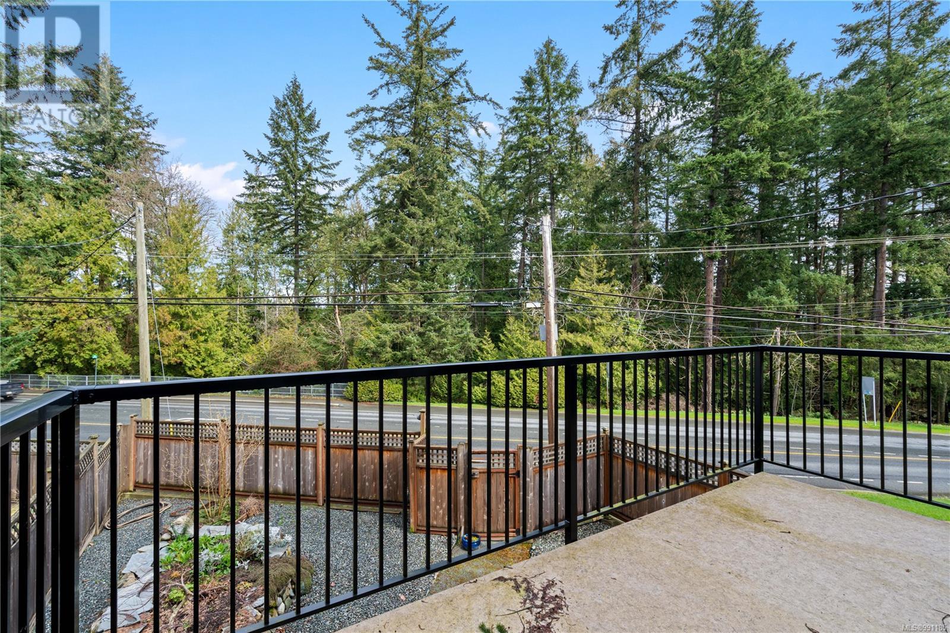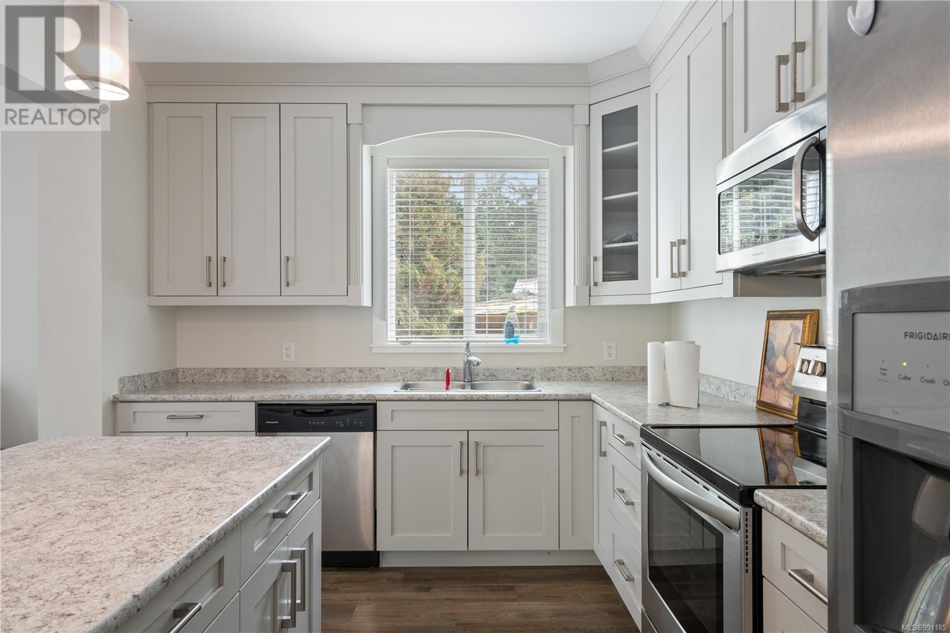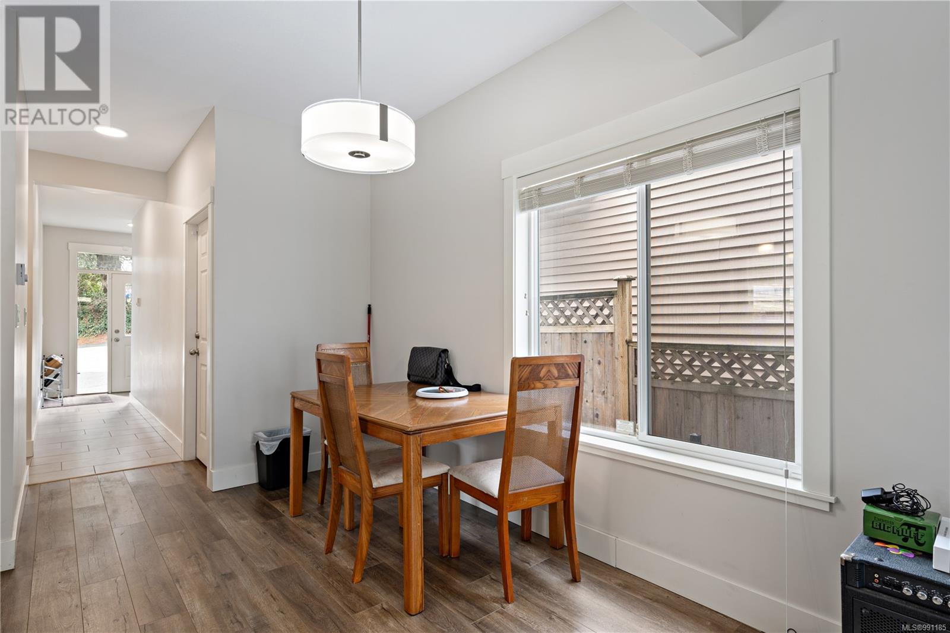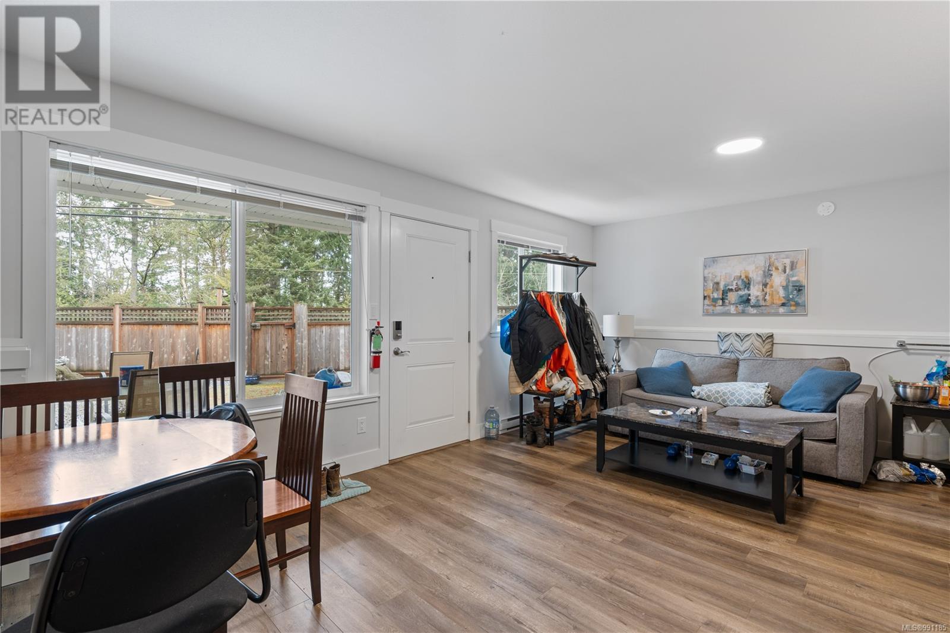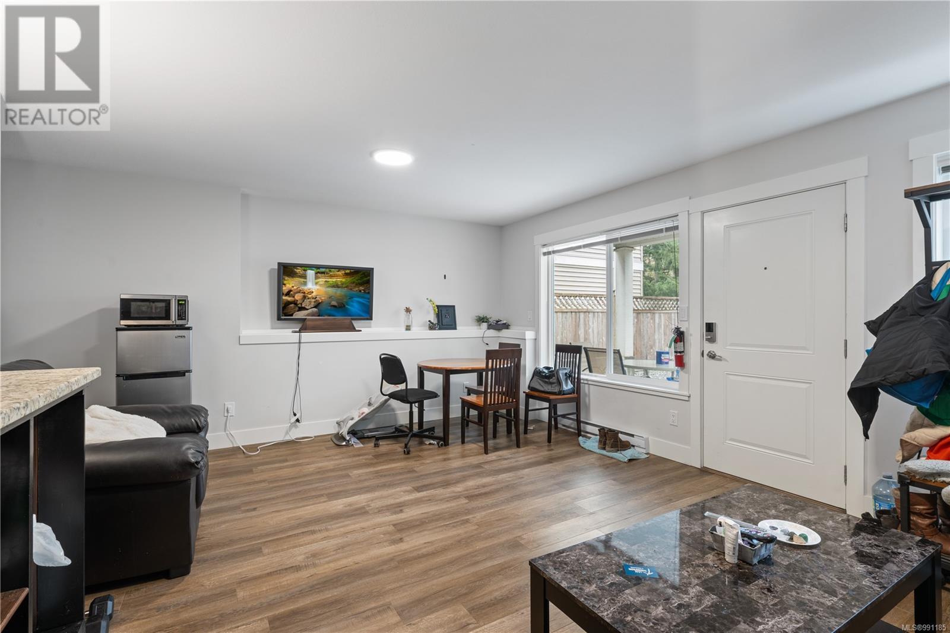671 Bowen Rd Nanaimo, British Columbia V9R 2A3
$741,000
Here is a sharply priced home with many options in a convenient location. This three level residence includes 4 bedrooms and 4 bathrooms. The entire home would be great for a family with older children with lots of space for everyone. First floor includes 9' ceilings and is the open concept with stainless steel appliances and kitchen with large island. The living room has views of Bowen Park. Second floor has three bedrooms, the primary has a nice ensuite. The lower level includes one more bedroom and its own laundry, it would make an ideal home office as it has it's own entrance. Situated right across from Bowen Park, its just a few minutes to Vancouver Island University with the potential for student rental as income. Quick access to the Aquatic Center and the downtown waterfront. Measurements by Proper Measure buyer to verify if important. (id:57571)
Property Details
| MLS® Number | 991185 |
| Property Type | Single Family |
| Neigbourhood | Central Nanaimo |
| Features | Central Location, Other |
| Parking Space Total | 2 |
| Plan | Vip1465 |
Building
| Bathroom Total | 4 |
| Bedrooms Total | 4 |
| Appliances | Refrigerator, Stove, Washer, Dryer |
| Constructed Date | 2016 |
| Cooling Type | None |
| Heating Type | Baseboard Heaters |
| Size Interior | 2600 Sqft |
| Total Finished Area | 2609 Sqft |
| Type | House |
Parking
| Garage |
Land
| Access Type | Road Access |
| Acreage | No |
| Size Irregular | 3742 |
| Size Total | 3742 Sqft |
| Size Total Text | 3742 Sqft |
| Zoning Description | R1 |
| Zoning Type | Residential |
Rooms
| Level | Type | Length | Width | Dimensions |
|---|---|---|---|---|
| Second Level | Ensuite | 3-Piece | ||
| Second Level | Primary Bedroom | 14'10 x 14'2 | ||
| Second Level | Bedroom | 12'4 x 10'6 | ||
| Second Level | Bathroom | 4-Piece | ||
| Second Level | Bedroom | 12 ft | 12 ft x Measurements not available | |
| Second Level | Laundry Room | 7'7 x 7'2 | ||
| Lower Level | Bathroom | 4-Piece | ||
| Lower Level | Bedroom | 12 ft | 12 ft x Measurements not available | |
| Lower Level | Recreation Room | 19 ft | 19 ft x Measurements not available | |
| Lower Level | Bathroom | 2-Piece | ||
| Main Level | Living Room | 20 ft | 20 ft x Measurements not available | |
| Main Level | Kitchen | 12'1 x 10'3 | ||
| Main Level | Dining Room | 9'7 x 7'6 | ||
| Main Level | Entrance | 7'6 x 5'9 |

