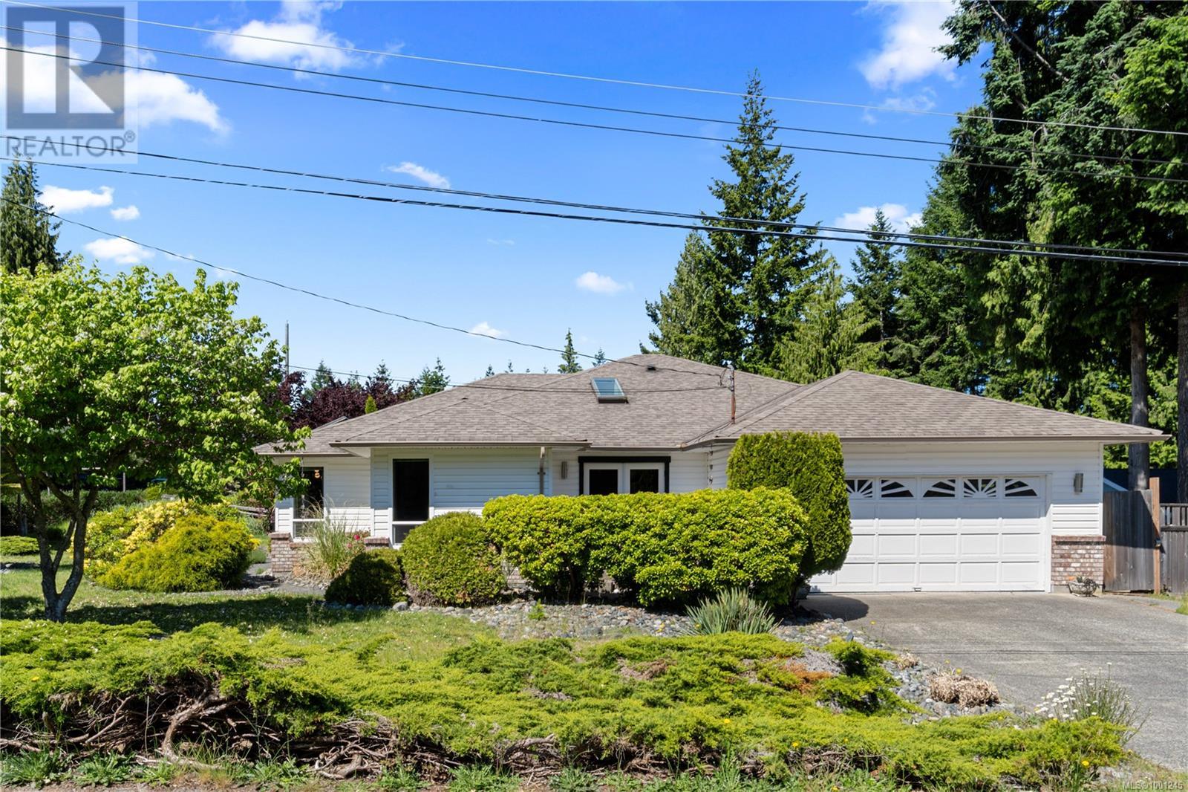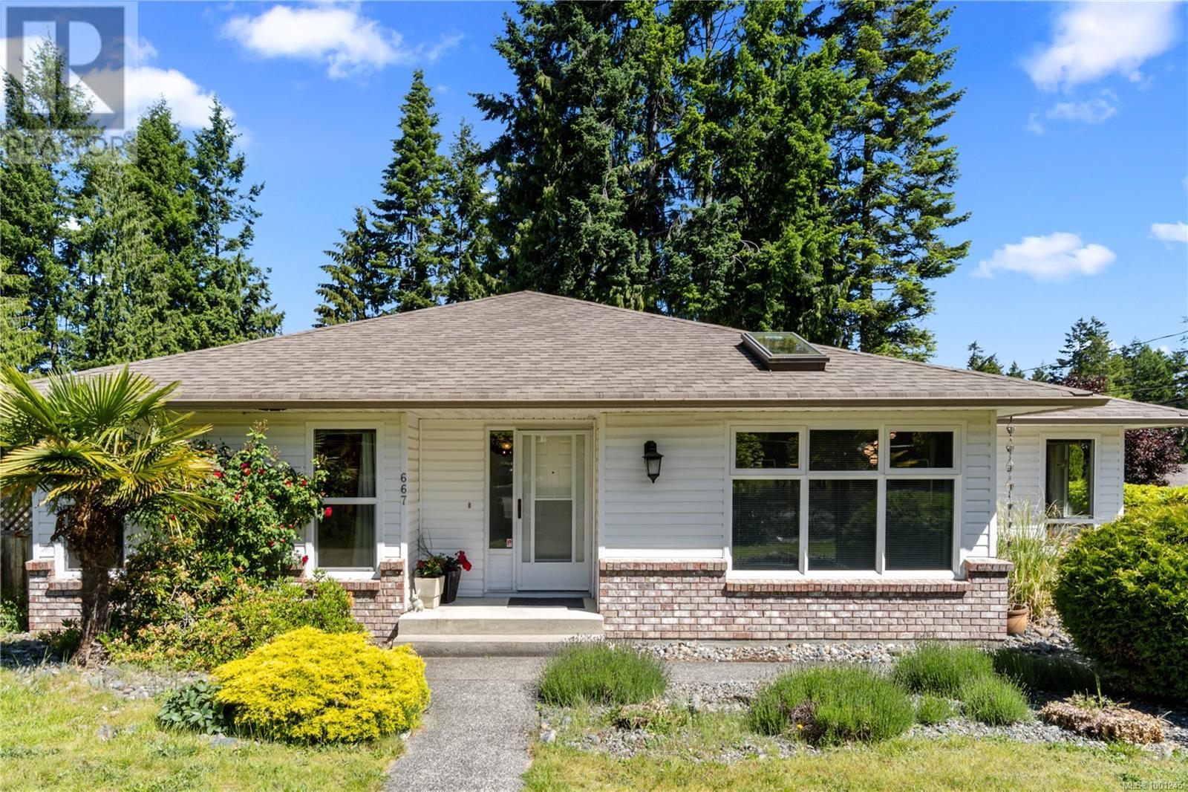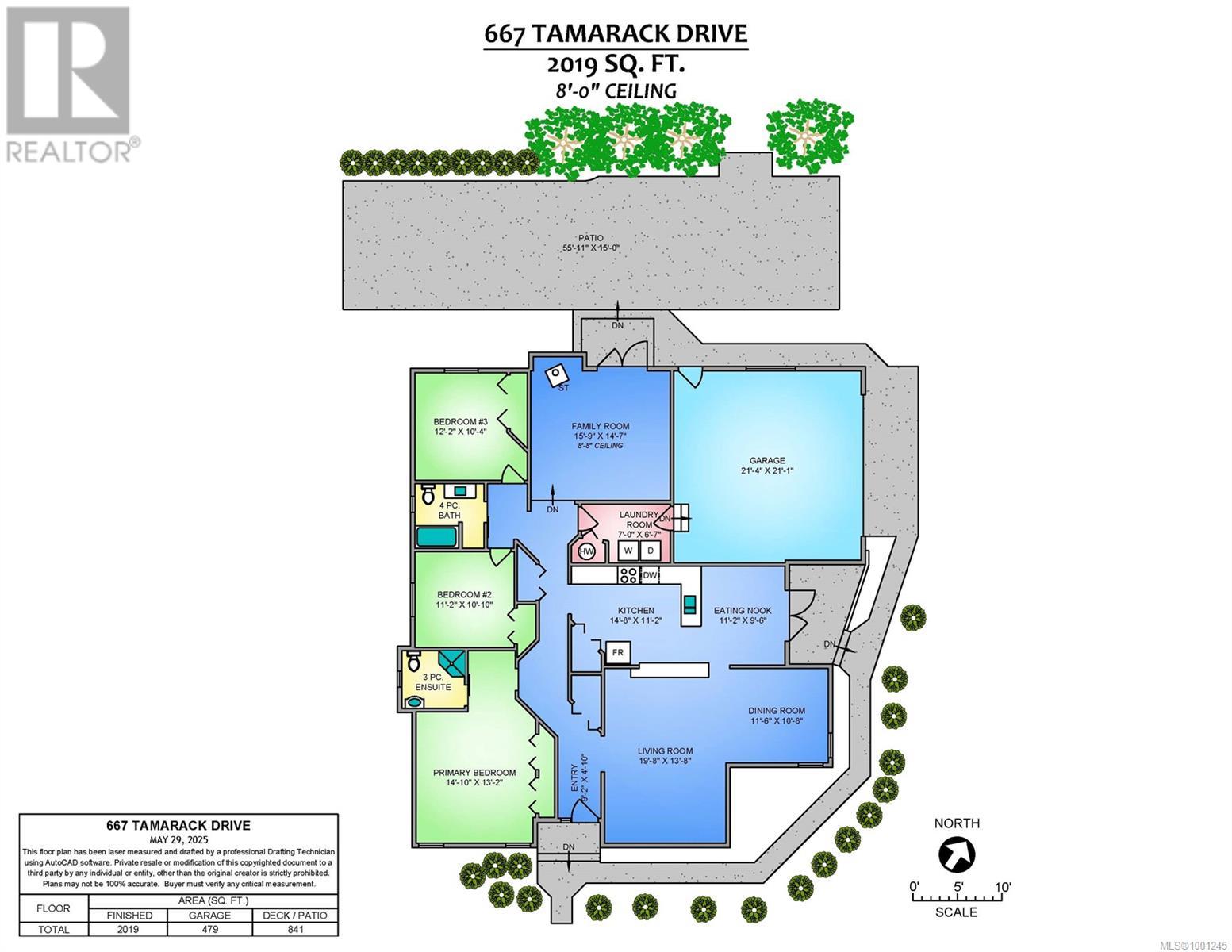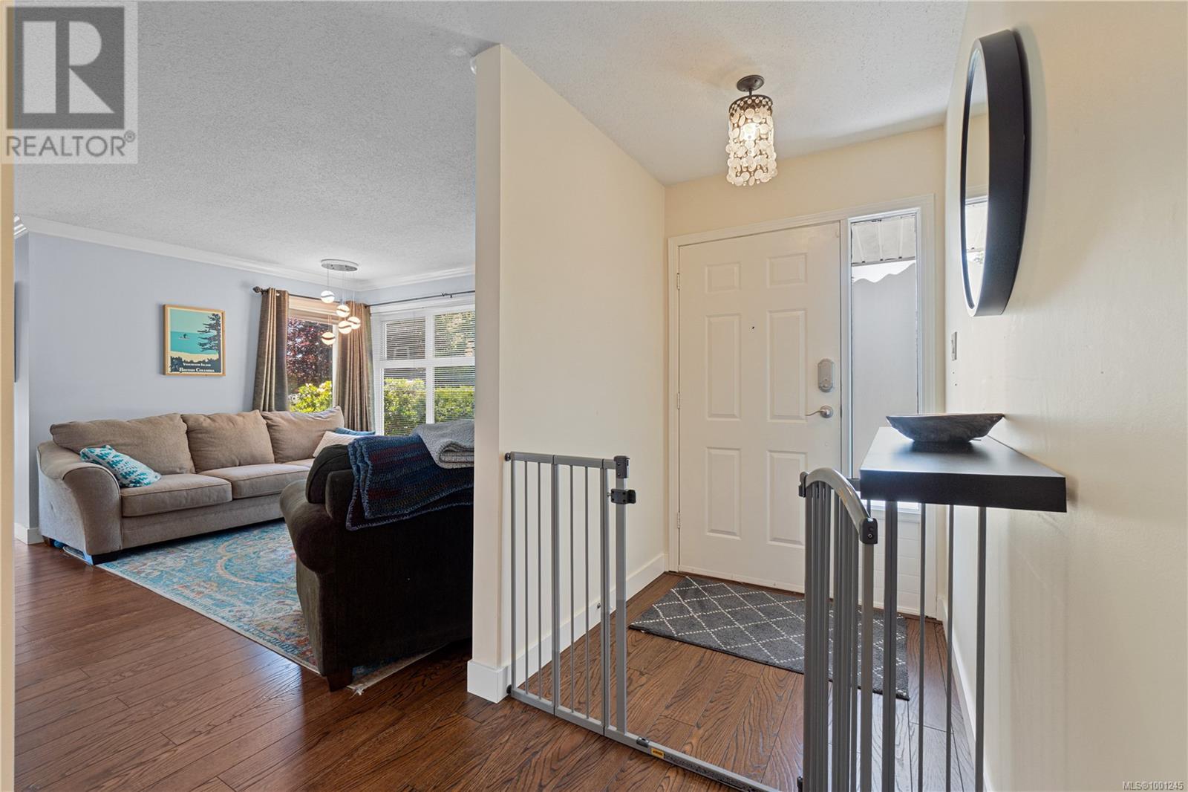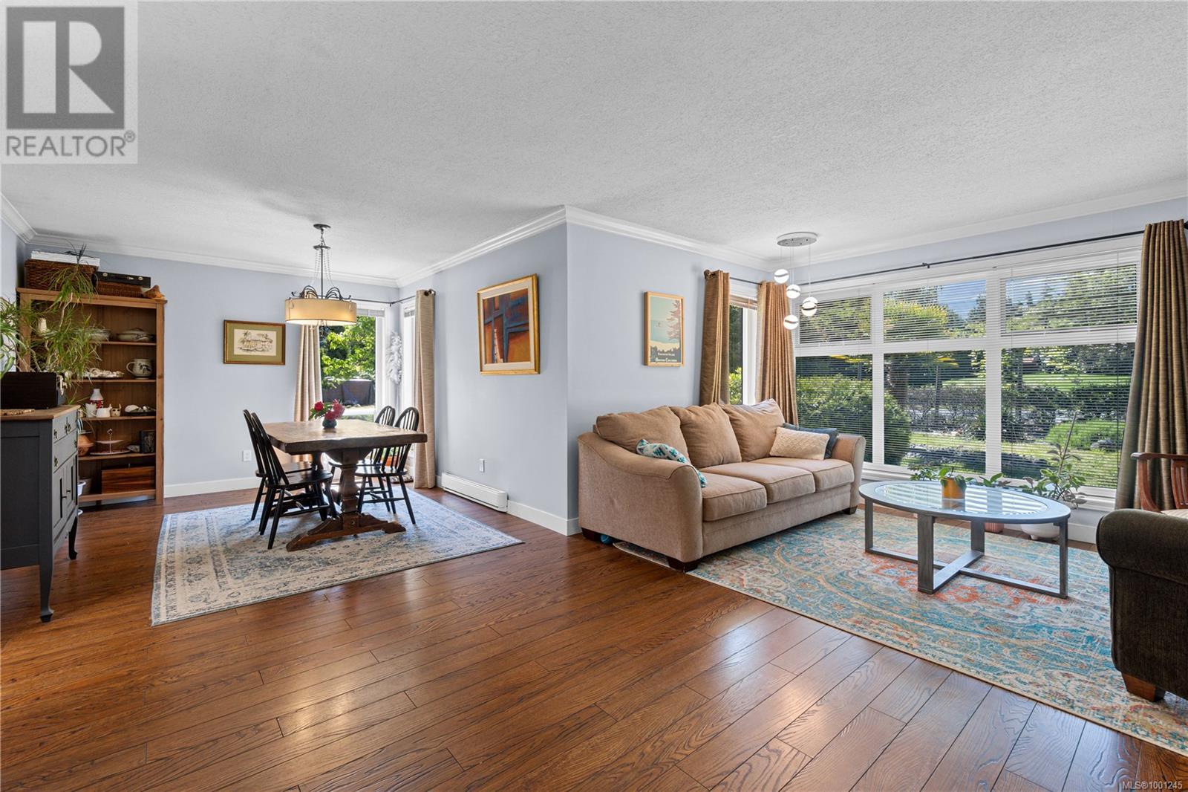667 Tamarack Dr Qualicum Beach, British Columbia V9K 1A8
$929,000
With over 2,000 sq. ft. of living space, this charming 3-bedroom, 2-bath crawlspace rancher is a must-see. The home boasts a bright living and dining area that flows into a spacious kitchen, complete with an eating nook and a generous pantry. Down the hall, you’ll find a sunken family room featuring a cozy gas fireplace and access to a private backyard, ideal for entertaining guests or enjoying a tranquil summer evening. Numerous updates enhance the home, including new flooring, new dishwasher, roof replacement in 2013, and added insulation in the attic. Nestled in the desirable Qualicum Woods, this property is worth a visit—you'll want to make it your own! (id:57571)
Property Details
| MLS® Number | 1001245 |
| Property Type | Single Family |
| Neigbourhood | Qualicum Beach |
| Features | Corner Site, Other, Marine Oriented |
| Parking Space Total | 2 |
| Plan | Vip31665 |
Building
| Bathroom Total | 2 |
| Bedrooms Total | 3 |
| Constructed Date | 1987 |
| Cooling Type | None |
| Fireplace Present | Yes |
| Fireplace Total | 1 |
| Heating Fuel | Electric |
| Heating Type | Baseboard Heaters |
| Size Interior | 2000 Sqft |
| Total Finished Area | 2019 Sqft |
| Type | House |
Parking
| Garage |
Land
| Access Type | Road Access |
| Acreage | No |
| Size Irregular | 9350 |
| Size Total | 9350 Sqft |
| Size Total Text | 9350 Sqft |
| Zoning Type | Residential |
Rooms
| Level | Type | Length | Width | Dimensions |
|---|---|---|---|---|
| Main Level | Ensuite | 3-Piece | ||
| Main Level | Bathroom | 4-Piece | ||
| Main Level | Family Room | 15'9 x 14'7 | ||
| Main Level | Bedroom | 12'2 x 10'4 | ||
| Main Level | Bedroom | 11'2 x 10'10 | ||
| Main Level | Primary Bedroom | 14'10 x 13'2 | ||
| Main Level | Living Room | 19'8 x 13'8 | ||
| Main Level | Dining Nook | 11'2 x 9'6 | ||
| Main Level | Dining Room | 11'6 x 10'8 | ||
| Main Level | Kitchen | 14'8 x 11'2 |

