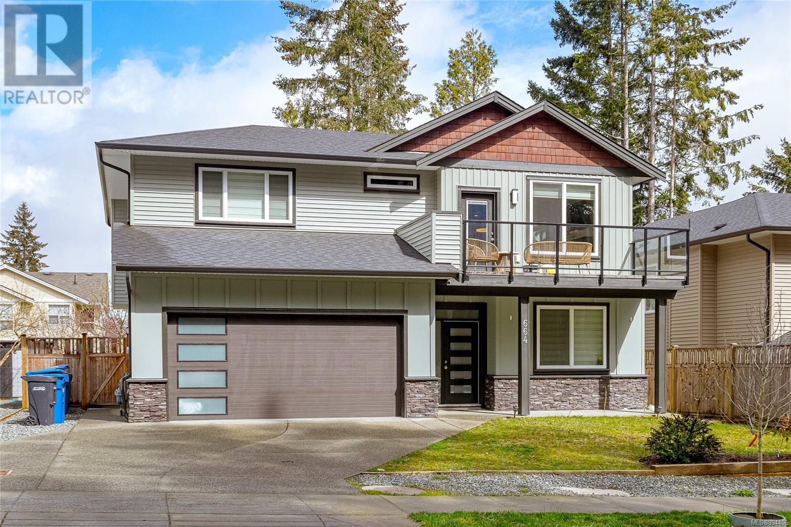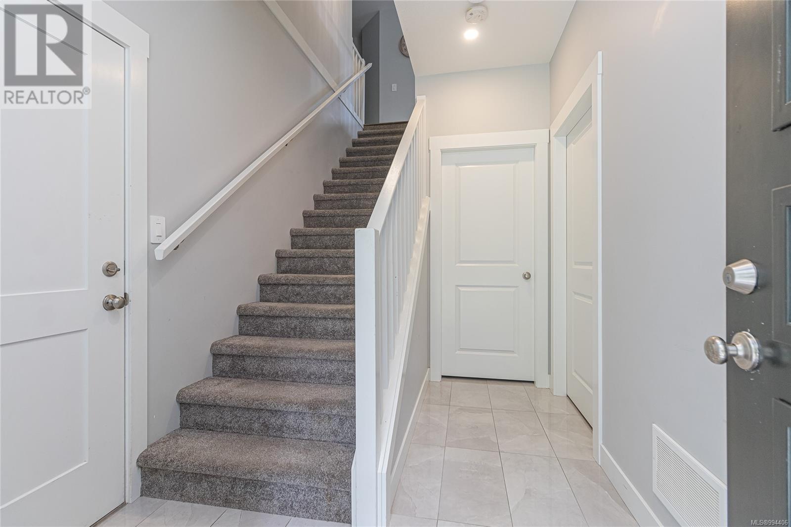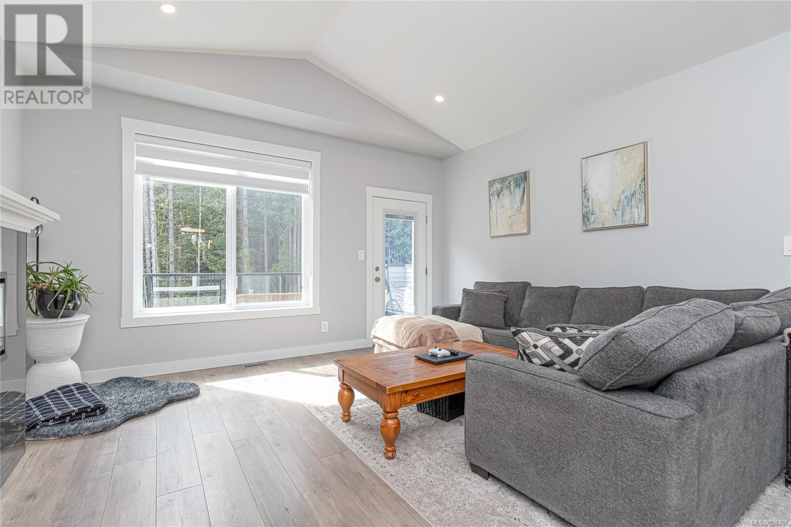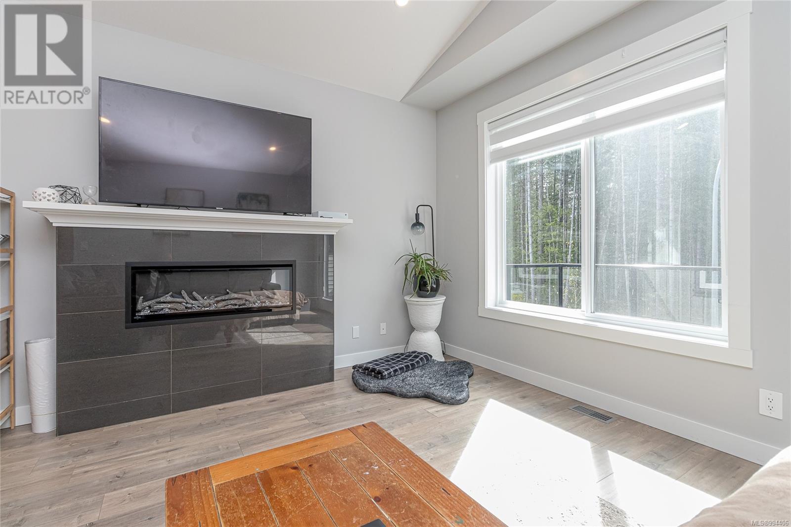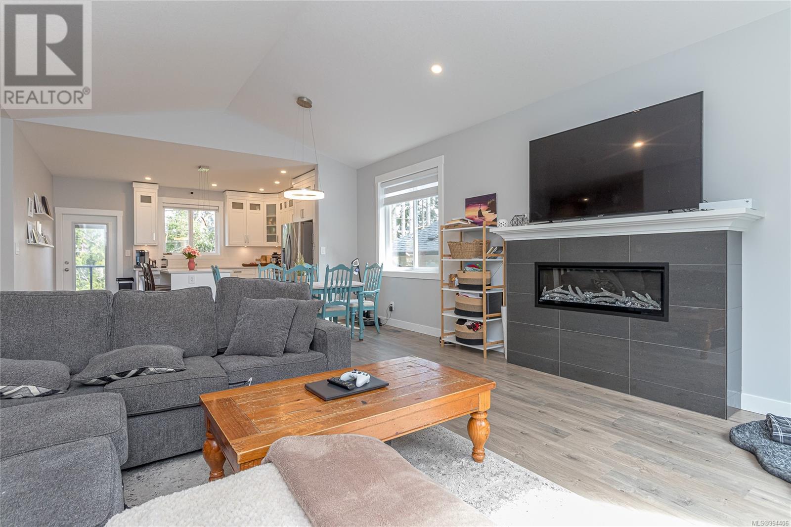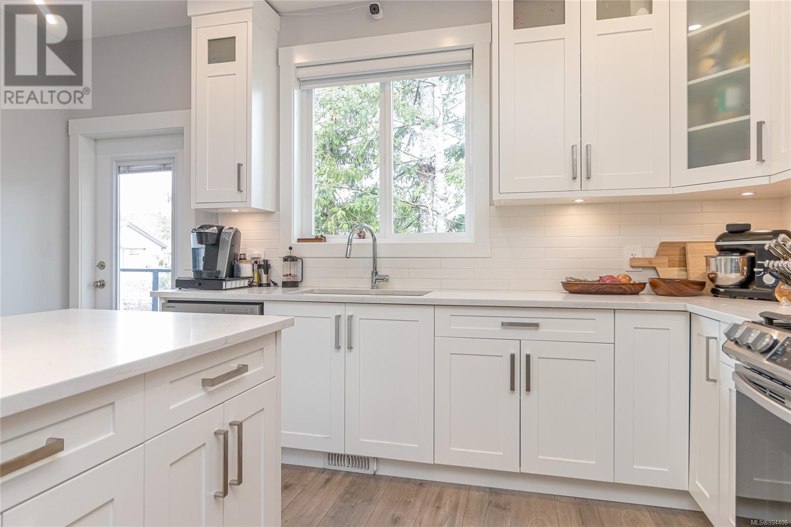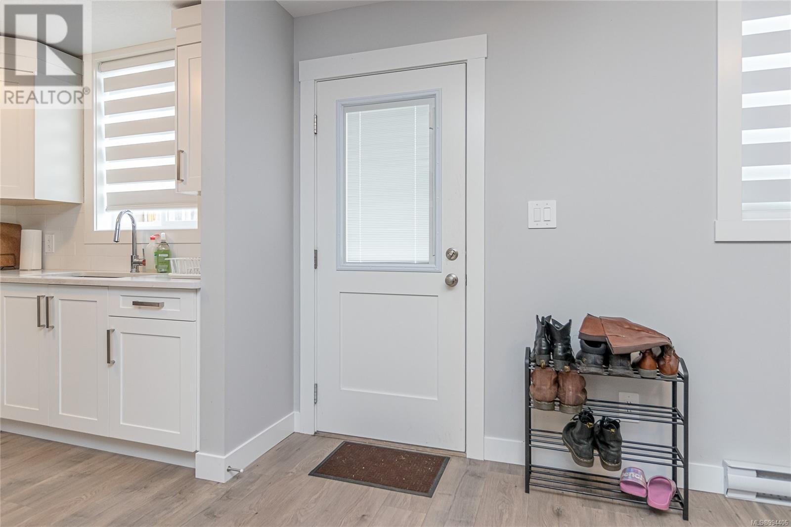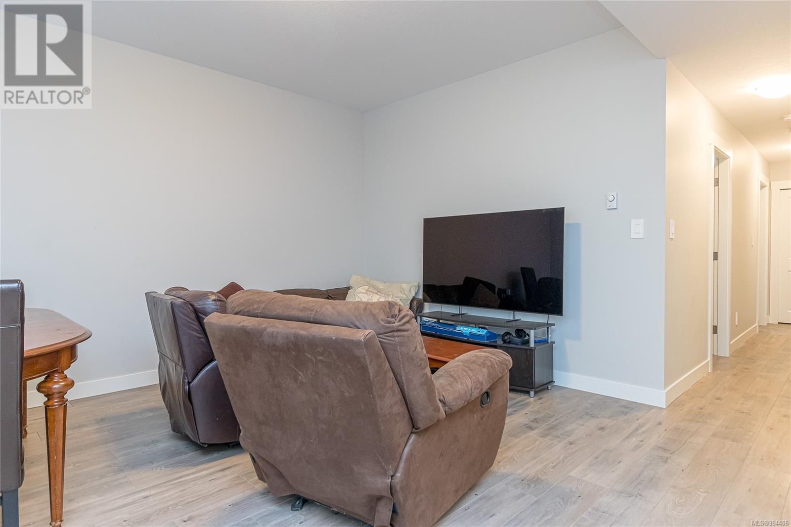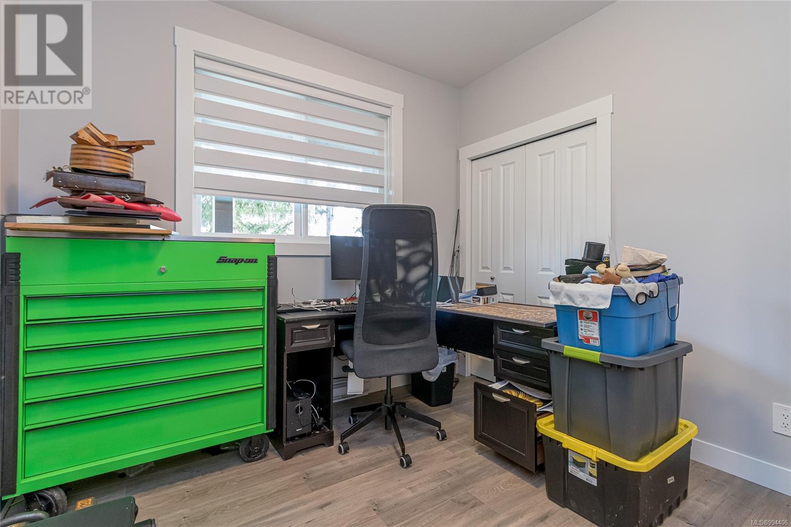5 Bedroom
4 Bathroom
3100 Sqft
Fireplace
None
Baseboard Heaters, Forced Air
$1,055,000
Welcome home to this 5 bed, 4 bath home w/ a legal suite is perched high above South Nanaimo on a beautifully landscaped 5000 sqft flat lot. This home offers modern luxury with 9' ceilings on both floors, quartz countertops throughout, a natural gas forced air furnace & a tankless hot water heater. Separate hydro meters service the main home & suite. The open concept design ensures abundant natural light, complemented by light colour schemes. The custom kitchen features an island, while the living area stuns w/ a 42'' Napoleon electric fireplace. Enjoy entertaining on both front & rear sundecks w/ lovely glass railings. The primary suite boasts a WIC & ensuite w/ double sink vanity & walk-in shower. The 2-bed legal suite w/ its own laundry, private access & side yard completes the home. Located close to all levels of schools, including VIU, Colliery Dam Park & quick access to the inland highway - don't miss this one! Measurements approximate, please verify if important. (id:57571)
Property Details
|
MLS® Number
|
994406 |
|
Property Type
|
Single Family |
|
Neigbourhood
|
South Nanaimo |
|
Features
|
Level Lot, Private Setting, Other |
|
Parking Space Total
|
4 |
|
Plan
|
Epp112188 |
|
Structure
|
Patio(s), Patio(s) |
Building
|
Bathroom Total
|
4 |
|
Bedrooms Total
|
5 |
|
Appliances
|
See Remarks |
|
Constructed Date
|
2022 |
|
Cooling Type
|
None |
|
Fireplace Present
|
Yes |
|
Fireplace Total
|
1 |
|
Heating Fuel
|
Electric, Natural Gas |
|
Heating Type
|
Baseboard Heaters, Forced Air |
|
Size Interior
|
3100 Sqft |
|
Total Finished Area
|
2689 Sqft |
|
Type
|
House |
Land
|
Access Type
|
Road Access |
|
Acreage
|
No |
|
Size Irregular
|
5388 |
|
Size Total
|
5388 Sqft |
|
Size Total Text
|
5388 Sqft |
|
Zoning Description
|
R1 |
|
Zoning Type
|
Residential |
Rooms
| Level |
Type |
Length |
Width |
Dimensions |
|
Lower Level |
Patio |
|
|
16'1 x 8'2 |
|
Lower Level |
Bathroom |
|
|
4-Piece |
|
Lower Level |
Patio |
|
|
19'7 x 5'6 |
|
Lower Level |
Bedroom |
|
|
10'0 x 9'11 |
|
Lower Level |
Bedroom |
|
|
9'11 x 9'11 |
|
Lower Level |
Bathroom |
|
|
4-Piece |
|
Lower Level |
Den |
|
|
11'5 x 15'11 |
|
Main Level |
Living Room |
|
|
15'2 x 12'8 |
|
Main Level |
Dining Room |
|
|
15'2 x 9'10 |
|
Main Level |
Kitchen |
|
|
15'1 x 12'4 |
|
Main Level |
Bathroom |
|
|
4-Piece |
|
Main Level |
Ensuite |
|
|
4-Piece |
|
Main Level |
Bedroom |
|
|
11'1 x 9'11 |
|
Main Level |
Bedroom |
|
|
10'7 x 9'11 |
|
Main Level |
Primary Bedroom |
|
|
15'5 x 13'8 |
|
Additional Accommodation |
Living Room |
|
|
15'6 x 13'5 |
|
Additional Accommodation |
Kitchen |
|
|
9'9 x 7'5 |

