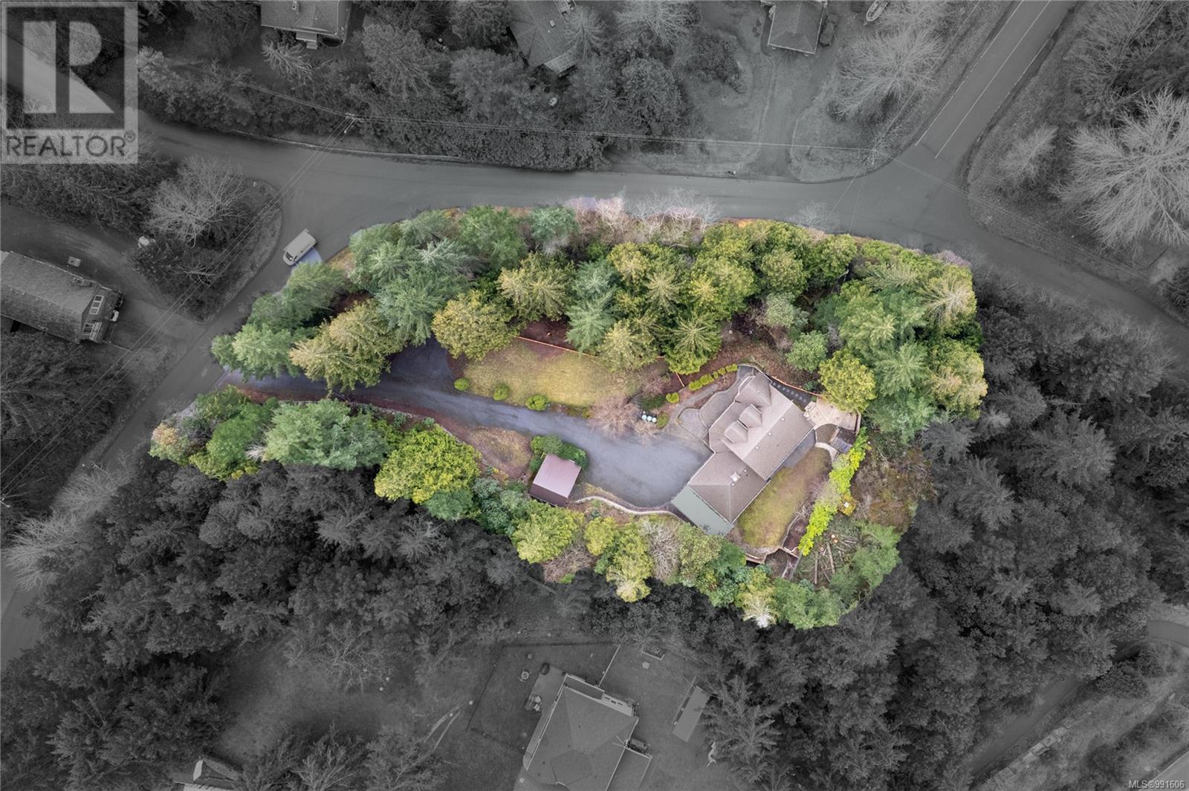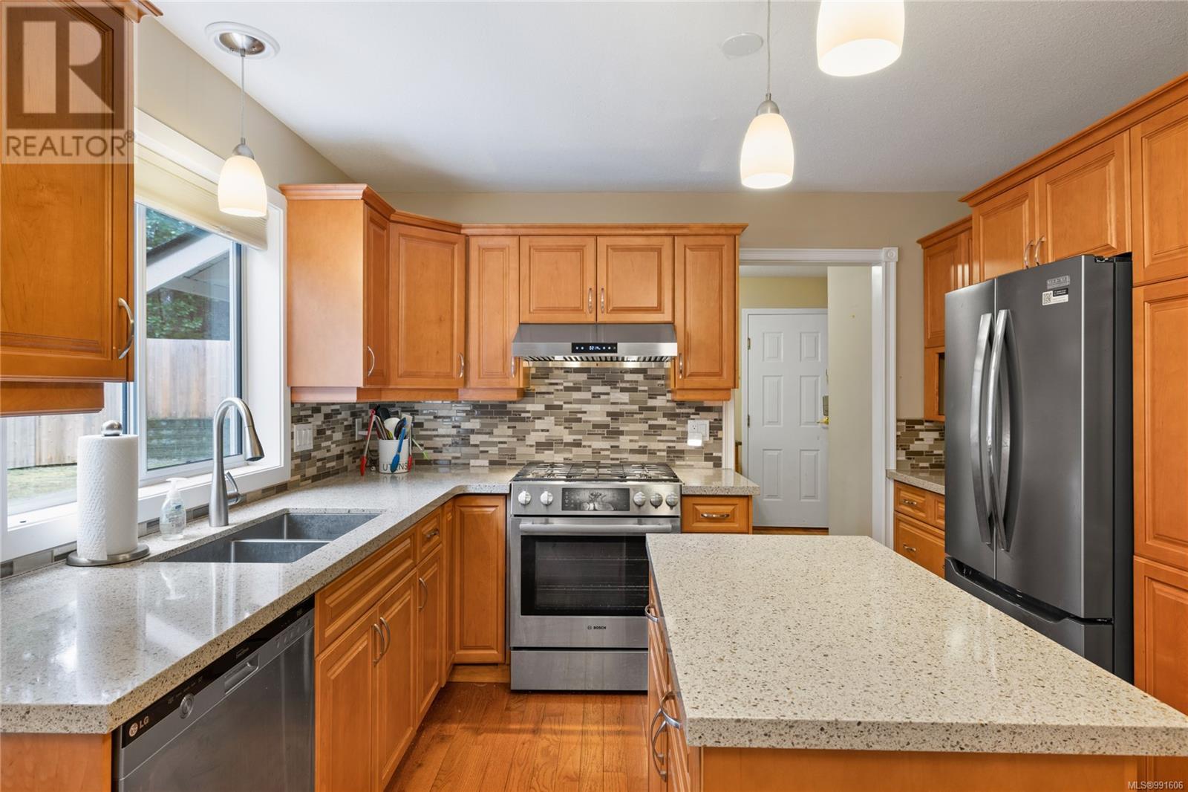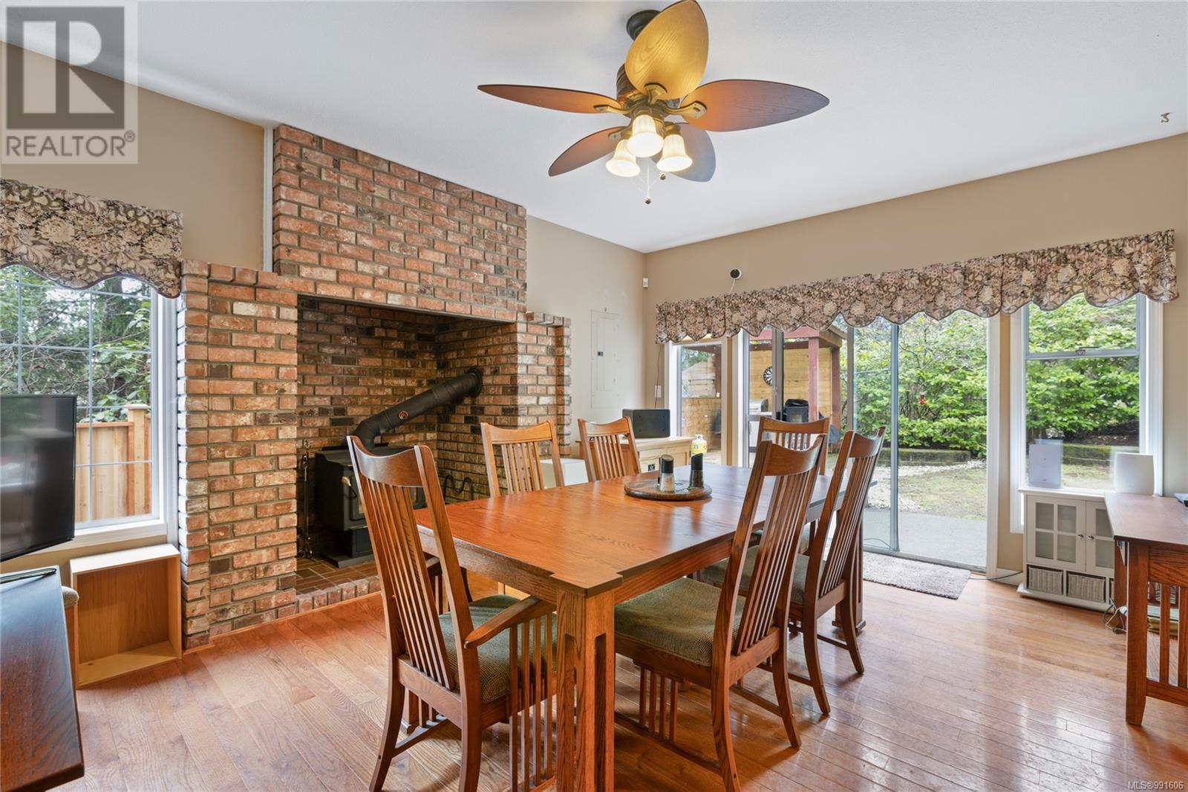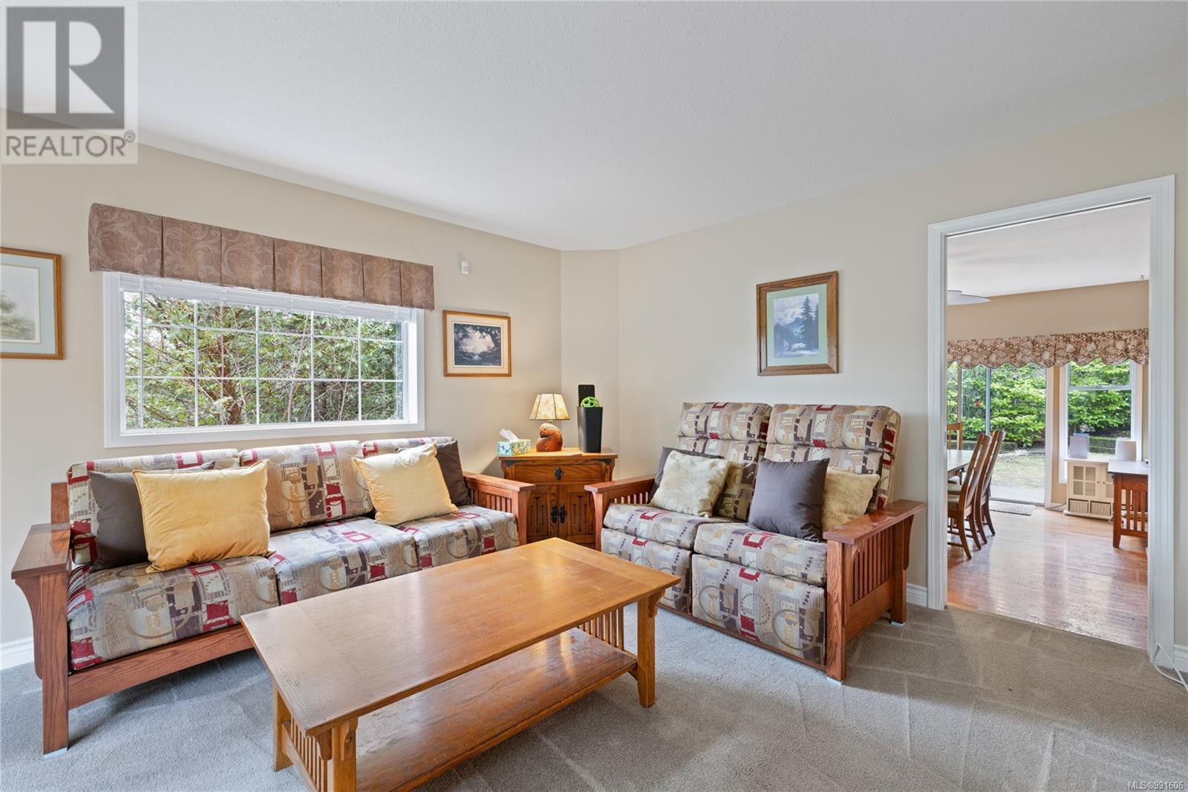4 Bedroom
3 Bathroom
2200 Sqft
Fireplace
None
Forced Air
Acreage
$1,199,900
This private 1.07-acre estate, just minutes from North Nanaimo, features a beautifully updated 3-bedroom, 3-bathroom, 2-storey home. The spacious kitchen boasts quartz countertops, wood cabinetry, oak floors, and stainless steel appliances, flowing into the dining room with backyard access. The sunken family room, complete with a woodstove, opens to the living and dining areas, while a renovated media room offers added flexibility. Upstairs, the primary suite features a walk-in closet and ensuite, with two additional bedrooms sharing a 4-piece bath. Outside, enjoy a covered patio wired for a hot tub, a detached 2-level workshop, and RV parking. Recent updates include: Furnace, HW on Demand, newer appliances and new fencing. The property is on city water and sewer, with zoning permitting a second home. Potential for subdivision into up to 4 lots; buyers should verify with the city. Experience serene privacy just minutes from the heart of everything that Nanaimo has to offer. (id:57571)
Property Details
|
MLS® Number
|
991606 |
|
Property Type
|
Single Family |
|
Neigbourhood
|
Pleasant Valley |
|
Features
|
Acreage, Central Location, Park Setting, Private Setting, Wooded Area, Other |
|
Parking Space Total
|
6 |
|
Plan
|
Vip24916 |
|
Structure
|
Workshop |
Building
|
Bathroom Total
|
3 |
|
Bedrooms Total
|
4 |
|
Appliances
|
Refrigerator, Stove, Washer, Dryer |
|
Constructed Date
|
1989 |
|
Cooling Type
|
None |
|
Fireplace Present
|
Yes |
|
Fireplace Total
|
2 |
|
Heating Fuel
|
Propane |
|
Heating Type
|
Forced Air |
|
Size Interior
|
2200 Sqft |
|
Total Finished Area
|
1868 Sqft |
|
Type
|
House |
Land
|
Acreage
|
Yes |
|
Size Irregular
|
1.07 |
|
Size Total
|
1.07 Ac |
|
Size Total Text
|
1.07 Ac |
|
Zoning Description
|
R1 |
|
Zoning Type
|
Residential |
Rooms
| Level |
Type |
Length |
Width |
Dimensions |
|
Second Level |
Bonus Room |
|
|
13'1 x 6'6 |
|
Second Level |
Bedroom |
|
|
13'1 x 13'1 |
|
Second Level |
Bedroom |
|
|
9'2 x 11'5 |
|
Second Level |
Bathroom |
|
|
4-Piece |
|
Second Level |
Ensuite |
|
|
3-Piece |
|
Second Level |
Primary Bedroom |
|
|
12'9 x 14'11 |
|
Main Level |
Living Room |
|
|
12'8 x 17'6 |
|
Main Level |
Dining Room |
|
|
13'0 x 15'10 |
|
Main Level |
Dining Nook |
|
|
6'9 x 11'5 |
|
Main Level |
Laundry Room |
|
|
8'7 x 9'8 |
|
Main Level |
Bedroom |
|
|
10'5 x 12'11 |
|
Main Level |
Bathroom |
|
|
3-Piece |
|
Main Level |
Kitchen |
|
|
10'0 x 9'5 |









































