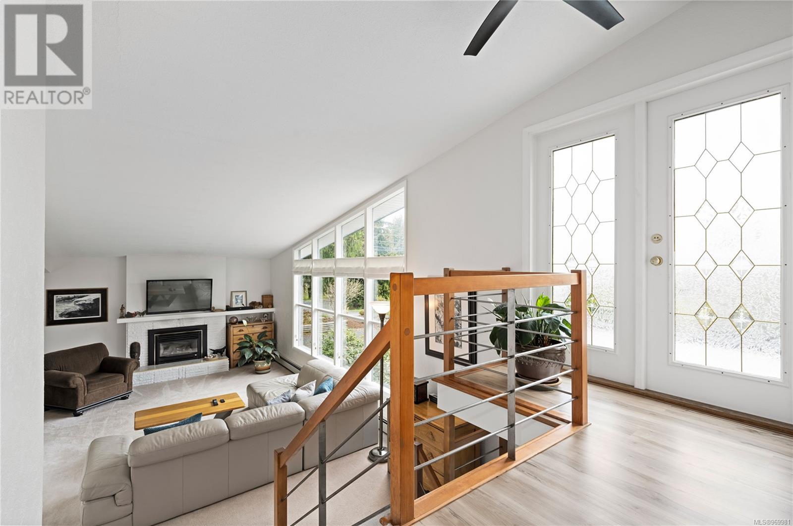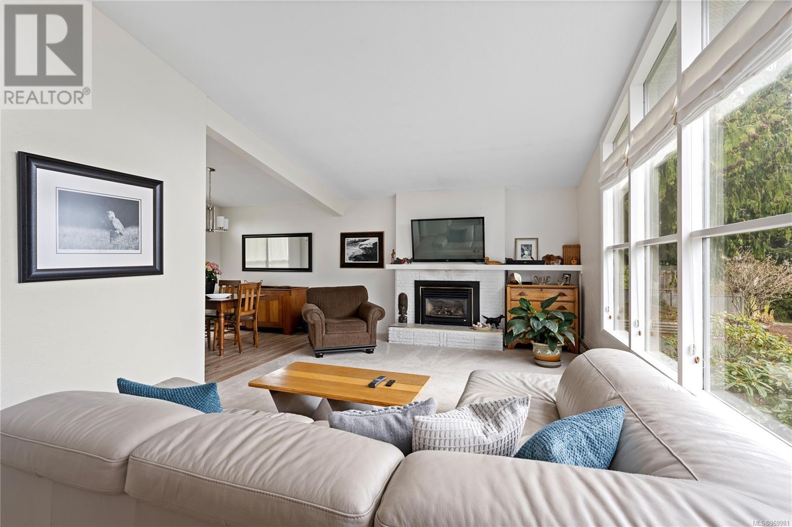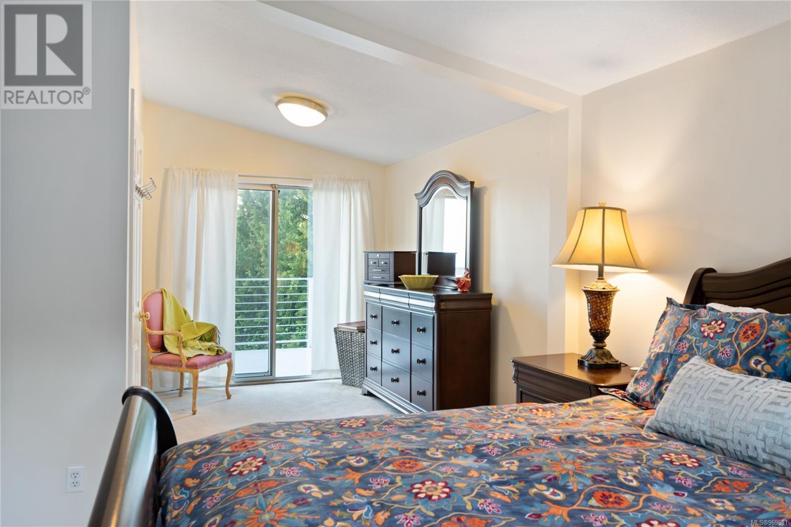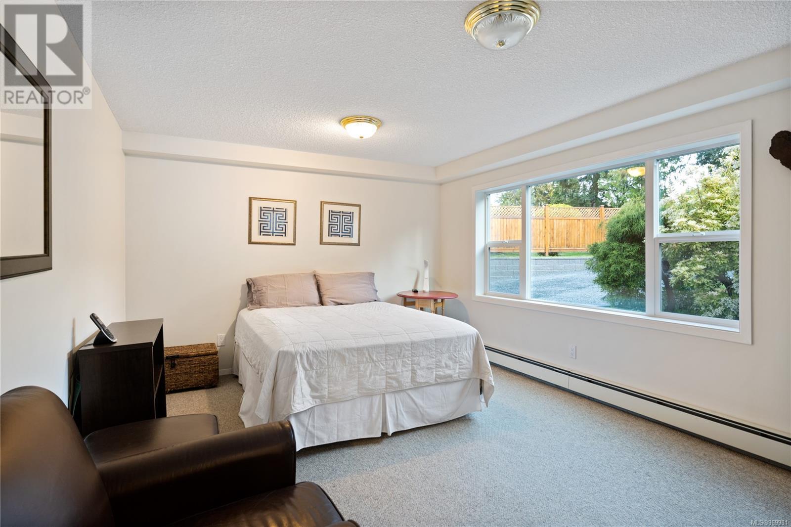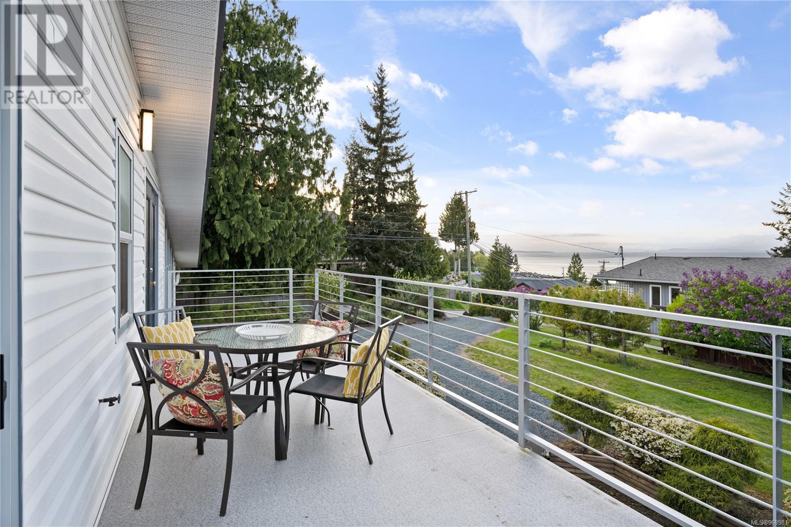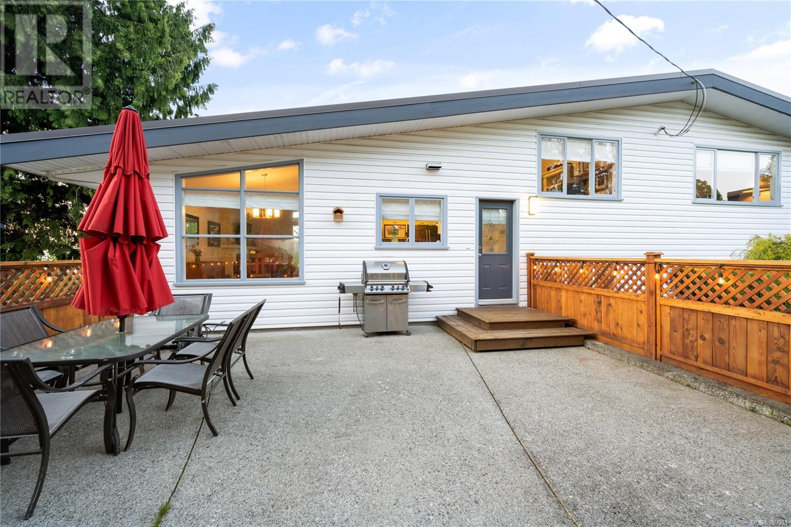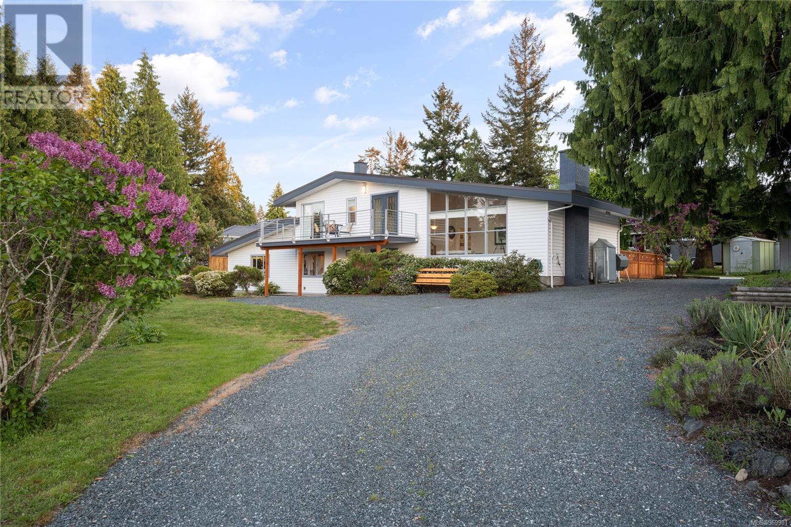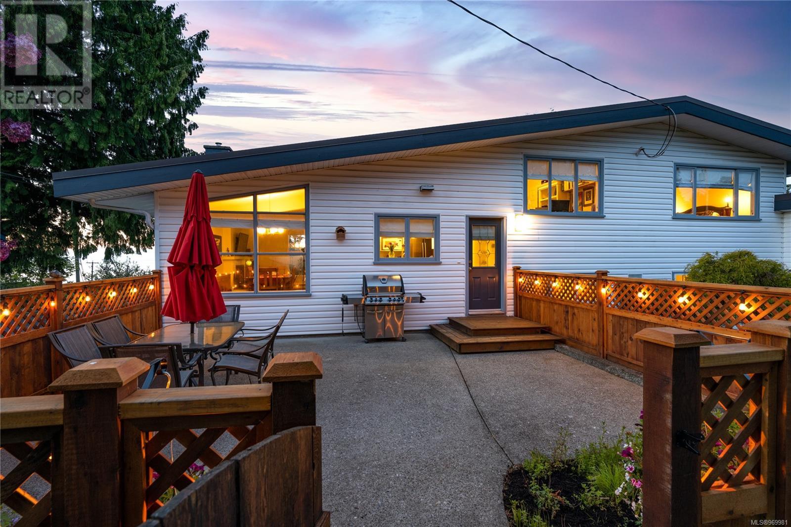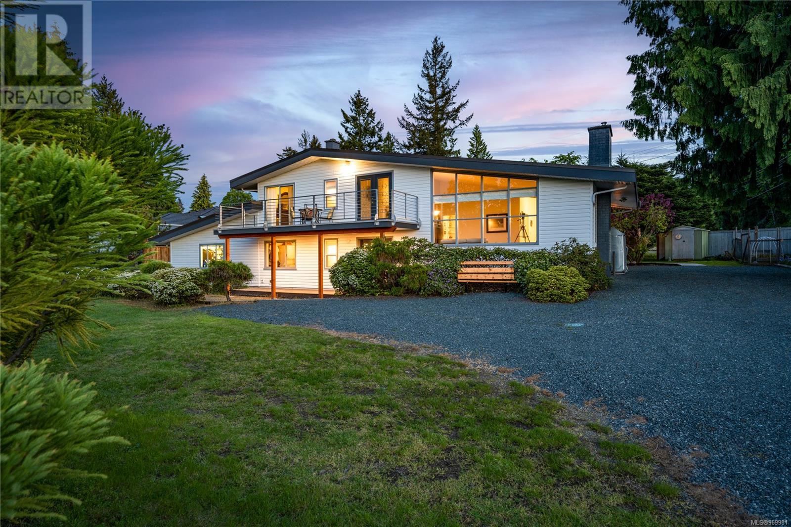3 Bedroom
2 Bathroom
1688 sqft
Westcoast
Fireplace
None
Hot Water
$1,059,000
Welcome to this stunning Westcoast home with beautiful ocean views situated on 0.344 acres only half a block from the beach! Solidly built and well maintained, the home has a Mid-Century Modern style that has been updated and revived. The corner lot allows for two driveways and plenty of space for RV or boat parking. Inside, a split level design provides 1,688 sqft of living space. The spacious living room features a gas fireplace and wall of windows facing the ocean. The kitchen boasts updated cabinets and three appliances including a gas stove. Two bedrooms and updated 4pc bathroom are located upstairs, including the primary with access to the upper deck. The lower level offers a third bedroom, family room, 3pc bathroom and laundry. Enjoy the many outdoor spaces including a gated patio with gas BBQ hook-up, garden beds and mature landscaping. For more info see the feature sheet and heating system explanation. All data & measurements are approx & must be verified if fundamental. (id:57571)
Property Details
|
MLS® Number
|
969981 |
|
Property Type
|
Single Family |
|
Neigbourhood
|
Qualicum Beach |
|
Features
|
Central Location, Corner Site, Other, Marine Oriented |
|
Parking Space Total
|
2 |
|
Plan
|
Vip36895 |
|
Structure
|
Shed |
|
View Type
|
Ocean View |
Building
|
Bathroom Total
|
2 |
|
Bedrooms Total
|
3 |
|
Architectural Style
|
Westcoast |
|
Constructed Date
|
1959 |
|
Cooling Type
|
None |
|
Fireplace Present
|
Yes |
|
Fireplace Total
|
1 |
|
Heating Fuel
|
Oil, Other |
|
Heating Type
|
Hot Water |
|
Size Interior
|
1688 Sqft |
|
Total Finished Area
|
1688 Sqft |
|
Type
|
House |
Land
|
Access Type
|
Road Access |
|
Acreage
|
No |
|
Size Irregular
|
14810 |
|
Size Total
|
14810 Sqft |
|
Size Total Text
|
14810 Sqft |
|
Zoning Description
|
R1 |
|
Zoning Type
|
Residential |
Rooms
| Level |
Type |
Length |
Width |
Dimensions |
|
Second Level |
Bathroom |
|
|
6'7 x 5'9 |
|
Second Level |
Primary Bedroom |
|
|
13'3 x 21'4 |
|
Second Level |
Bedroom |
|
11 ft |
Measurements not available x 11 ft |
|
Main Level |
Kitchen |
|
|
11'7 x 8'8 |
|
Main Level |
Bedroom |
|
11 ft |
Measurements not available x 11 ft |
|
Main Level |
Laundry Room |
|
|
10'2 x 9'10 |
|
Main Level |
Bathroom |
|
|
6'5 x 6'2 |
|
Main Level |
Family Room |
|
11 ft |
Measurements not available x 11 ft |
|
Main Level |
Dining Room |
|
|
10'1 x 9'1 |
|
Main Level |
Living Room |
|
|
22'3 x 12'3 |
|
Main Level |
Entrance |
|
|
5'9 x 6'2 |







