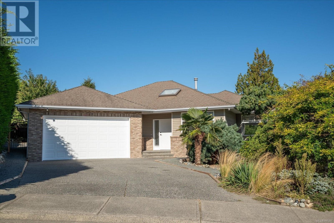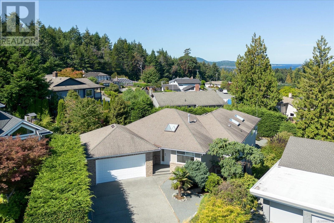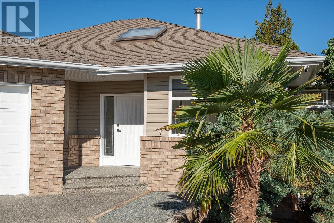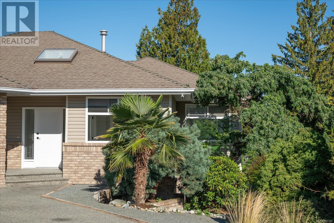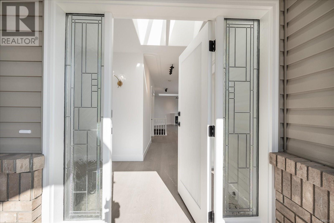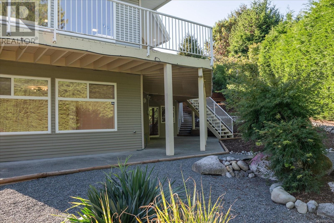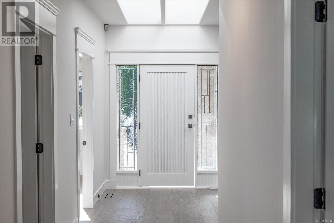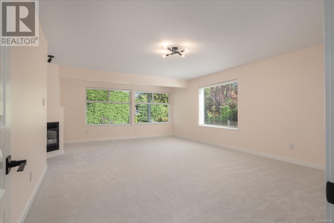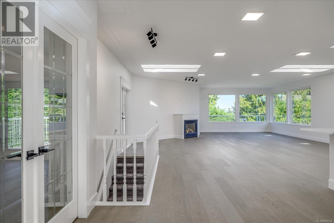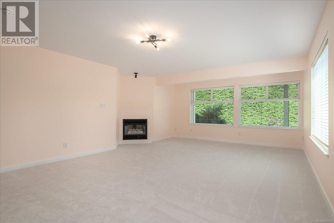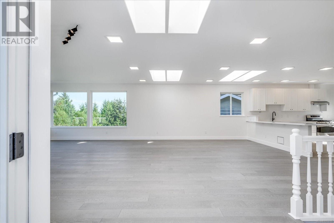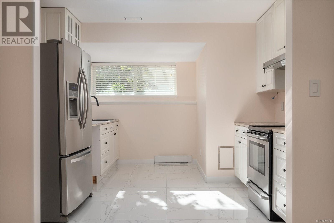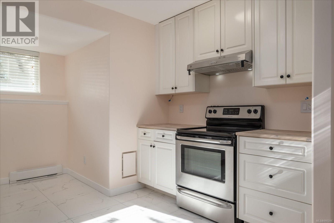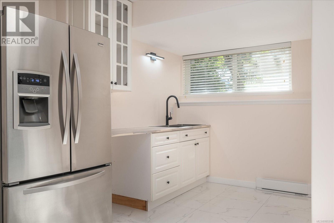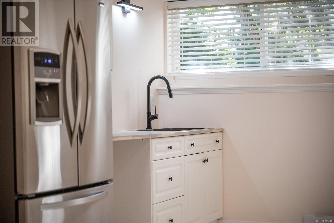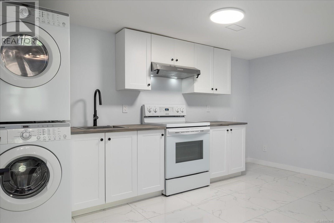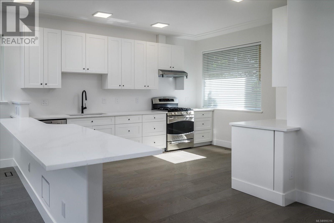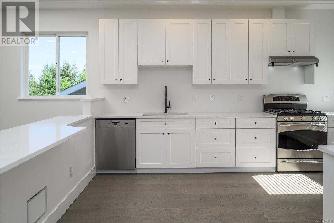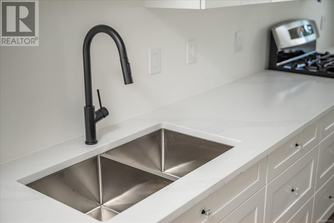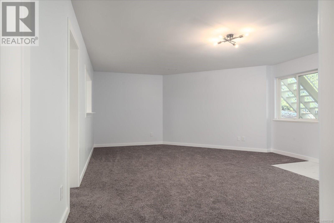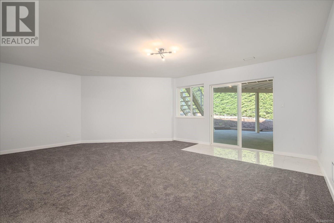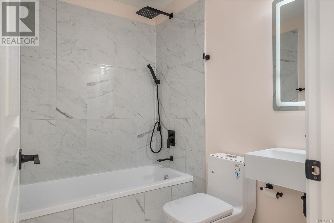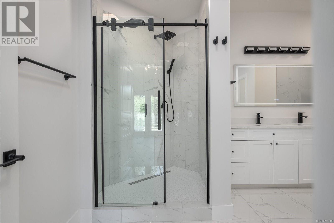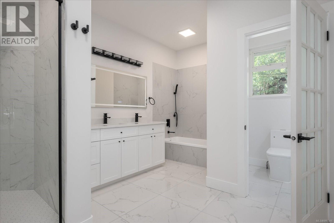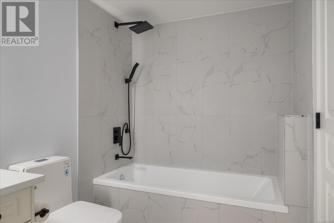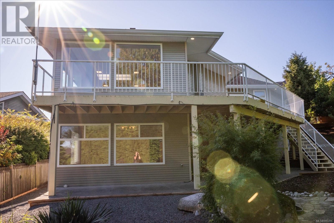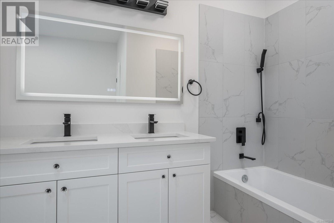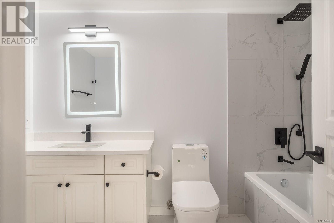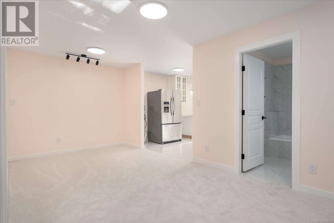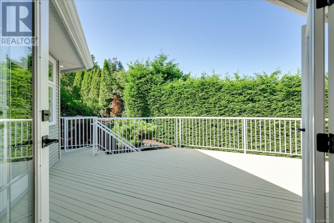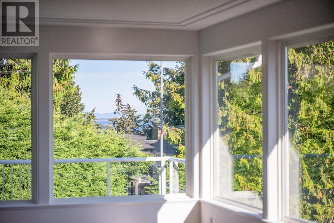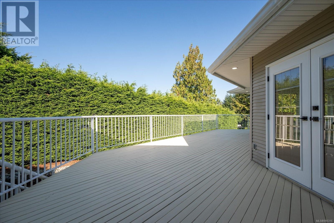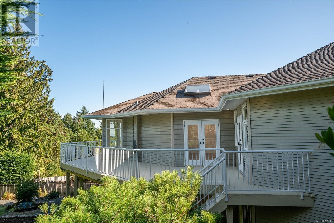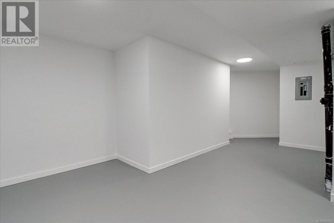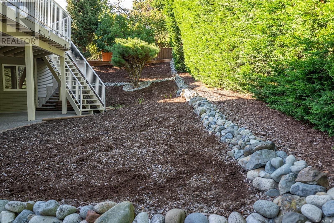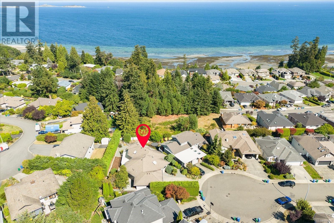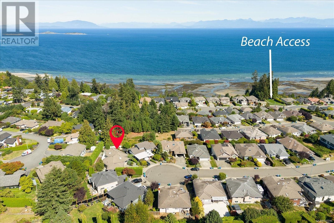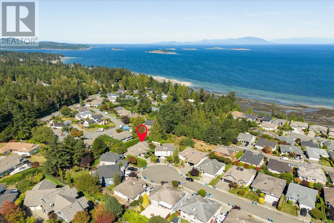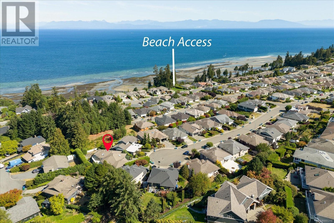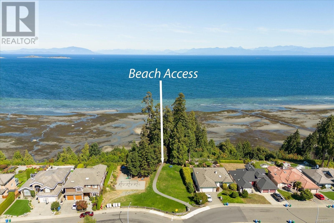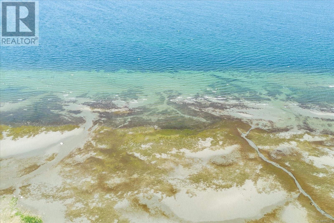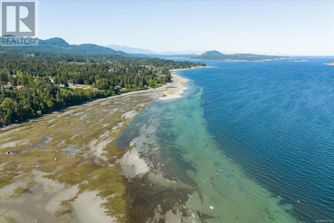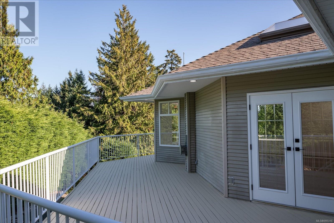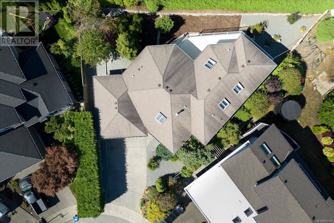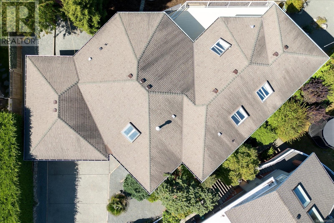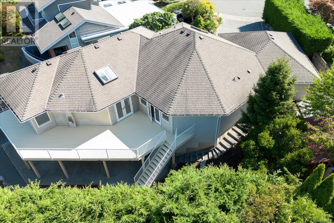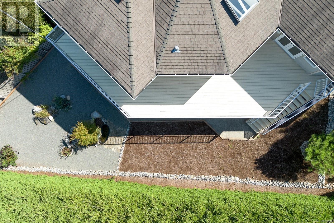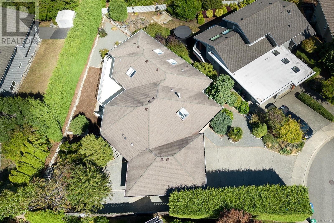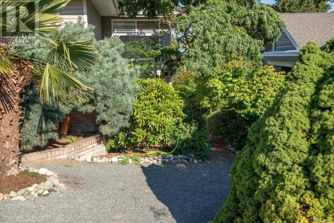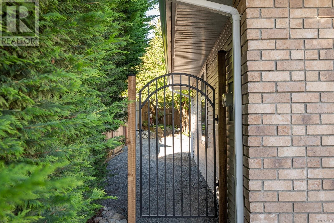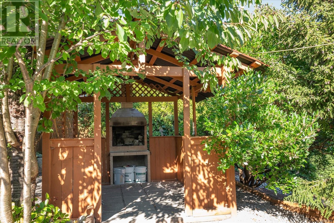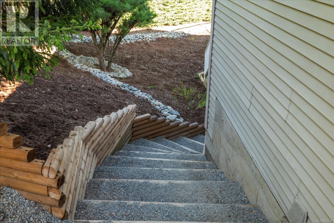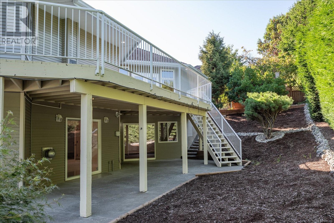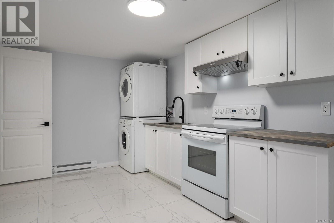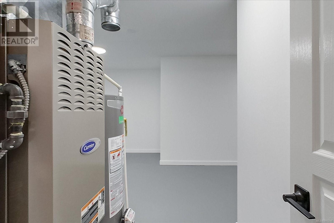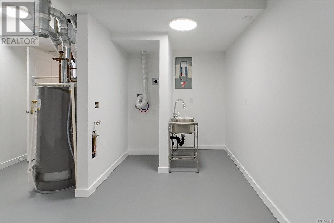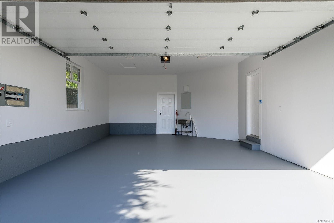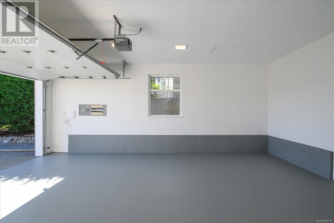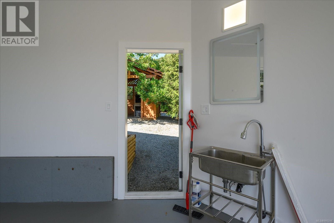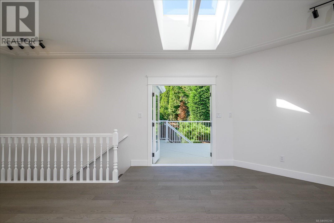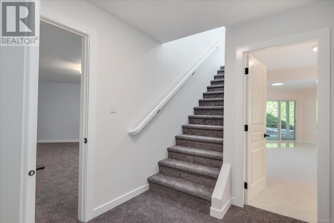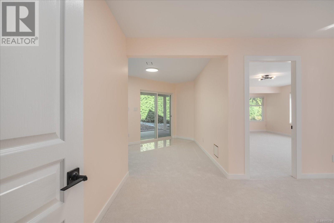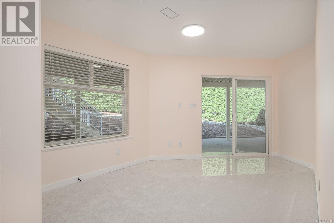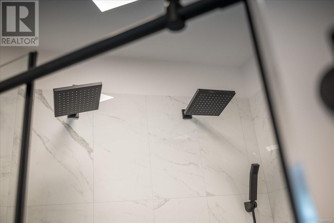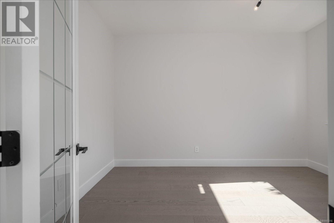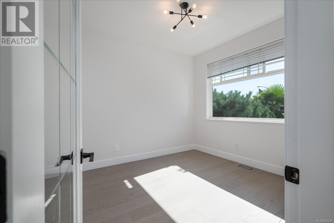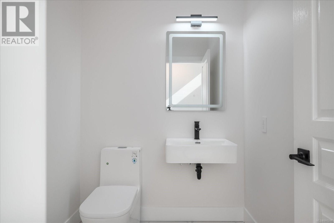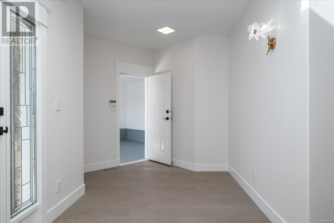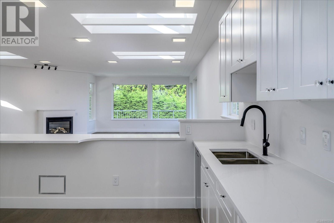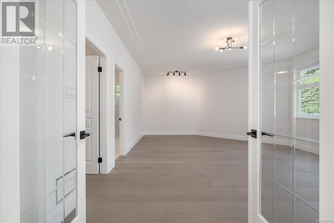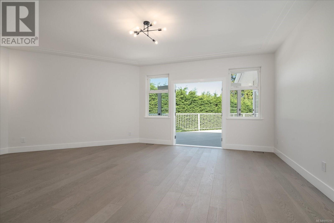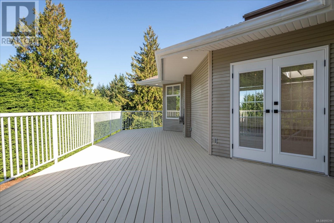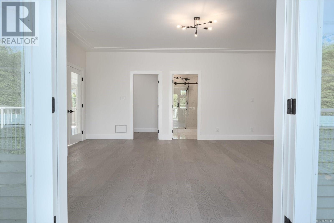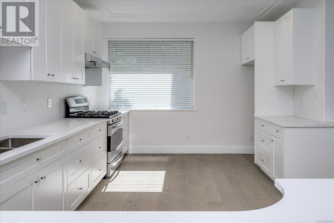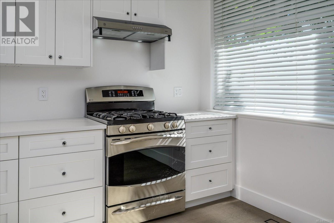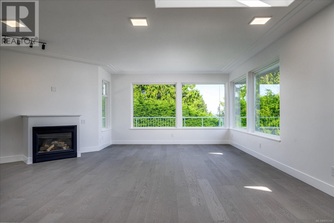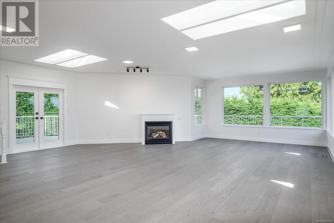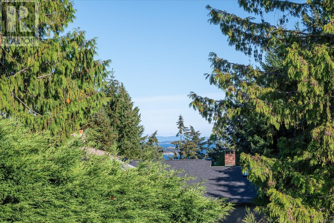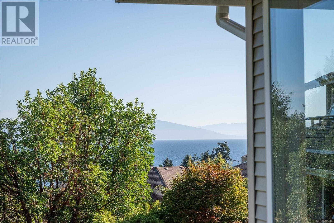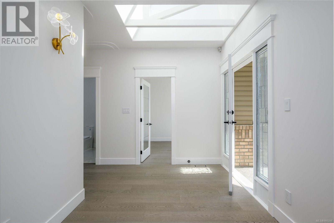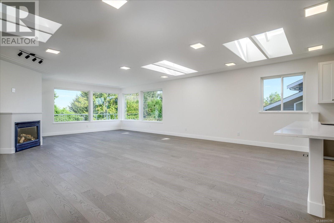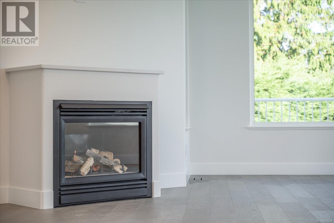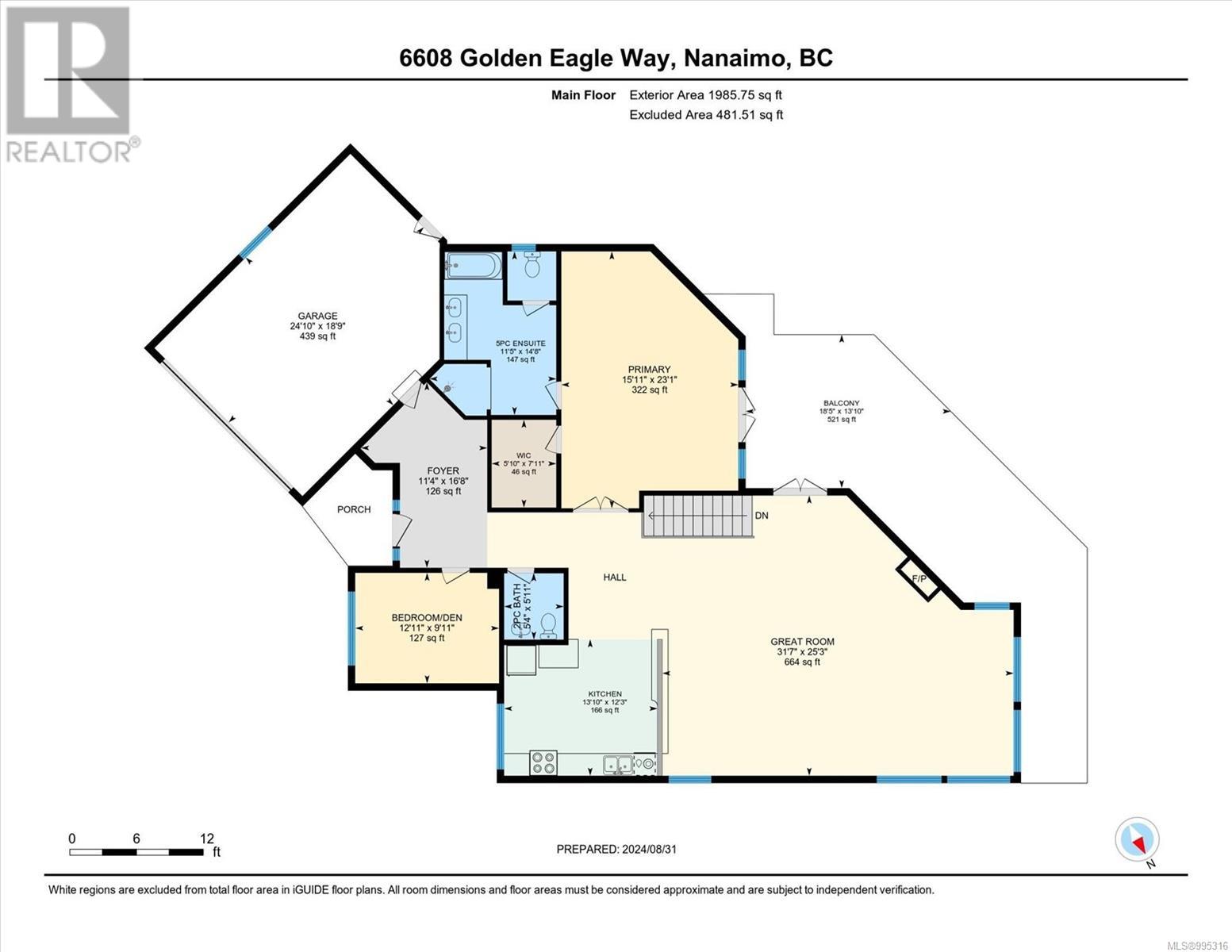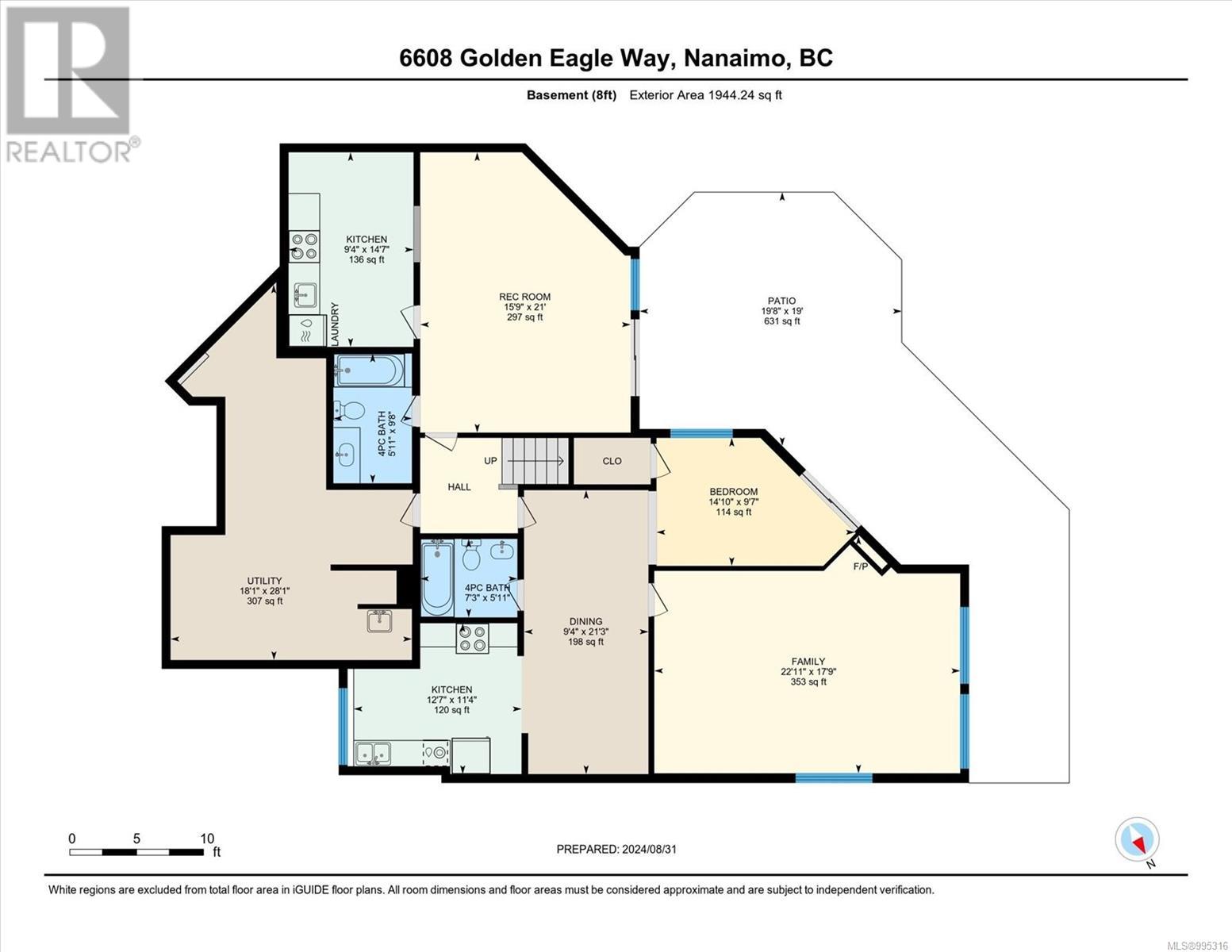4 Bedroom
4 Bathroom
5500 Sqft
Fireplace
None
Forced Air
$1,250,000
Tucked away on a quiet cul-de-sac in the sought-after Eaglepoint neighborhood of North Nanaimo, this fully renovated executive home offers stunning ocean views, exceptional privacy, and beautifully mature, low-maintenance landscaping. With 3 bedrooms, 4 bathrooms, and high-end finishes, every detail has been thoughtfully upgraded. The expansive, custom-designed main floor is perfect for entertaining—boasting soaring ceilings, walls of windows, and multiple skylights that flood the space with natural light. The oversized primary suite features a luxurious en-suite and private access to a spacious view deck. The walk-out basement includes two additional living spaces, including a 1-bed suite—ideal for multi-generational living or a significant mortgage helper. A rare offering with main-level living, an unbeatable location, and endless potential. This one must be seen in person. All measurements are approximate and should be verified if important. (id:57571)
Property Details
|
MLS® Number
|
995316 |
|
Property Type
|
Single Family |
|
Neigbourhood
|
North Nanaimo |
|
Features
|
Cul-de-sac, Other |
|
Parking Space Total
|
6 |
|
Plan
|
Vip57431 |
|
Structure
|
Workshop, Patio(s) |
|
View Type
|
Mountain View, Ocean View |
Building
|
Bathroom Total
|
4 |
|
Bedrooms Total
|
4 |
|
Constructed Date
|
1997 |
|
Cooling Type
|
None |
|
Fireplace Present
|
Yes |
|
Fireplace Total
|
1 |
|
Heating Fuel
|
Natural Gas |
|
Heating Type
|
Forced Air |
|
Size Interior
|
5500 Sqft |
|
Total Finished Area
|
3929 Sqft |
|
Type
|
House |
Land
|
Access Type
|
Road Access |
|
Acreage
|
No |
|
Size Irregular
|
9063 |
|
Size Total
|
9063 Sqft |
|
Size Total Text
|
9063 Sqft |
|
Zoning Description
|
Rs1 |
|
Zoning Type
|
Residential |
Rooms
| Level |
Type |
Length |
Width |
Dimensions |
|
Lower Level |
Patio |
|
|
19'8 x 19'0 |
|
Lower Level |
Bedroom |
|
|
14'10 x 9'7 |
|
Lower Level |
Family Room |
|
|
22'11 x 17'9 |
|
Lower Level |
Dining Room |
|
|
9'4 x 21'3 |
|
Lower Level |
Kitchen |
|
|
12'7 x 11'4 |
|
Lower Level |
Bathroom |
|
|
7'3 x 5'11 |
|
Lower Level |
Kitchen |
|
|
9'4 x 14'7 |
|
Lower Level |
Bedroom |
|
|
15'9 x 21'0 |
|
Lower Level |
Bathroom |
|
|
5'11 x 9'8 |
|
Lower Level |
Laundry Room |
|
|
18'1 x 28'1 |
|
Main Level |
Ensuite |
|
|
11'5 x 14'8 |
|
Main Level |
Primary Bedroom |
|
|
15'11 x 23'1 |
|
Main Level |
Balcony |
|
|
18'5 x 13'10 |
|
Main Level |
Great Room |
|
|
31'7 x 25'3 |
|
Main Level |
Kitchen |
|
|
13'10 x 12'3 |
|
Main Level |
Bathroom |
|
|
5'4 x 5'11 |
|
Main Level |
Bedroom |
|
|
12'11 x 9'11 |
|
Main Level |
Entrance |
|
|
11'4 x 16'8 |

