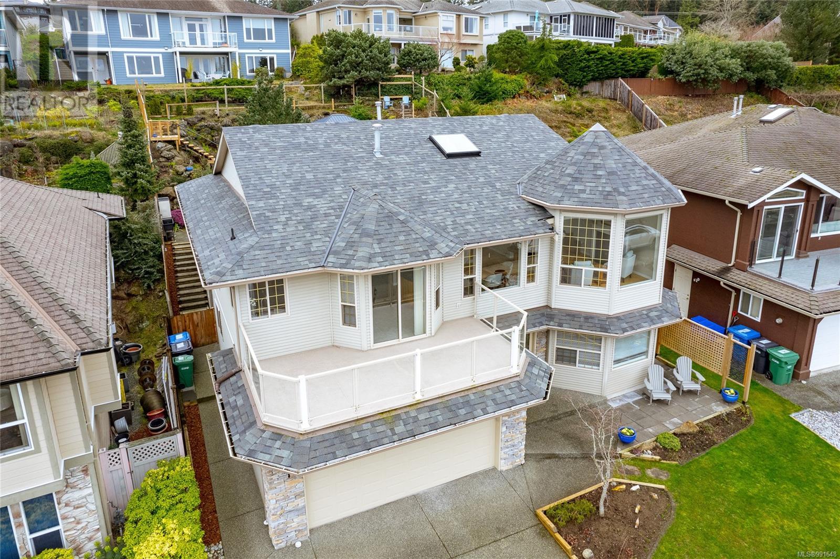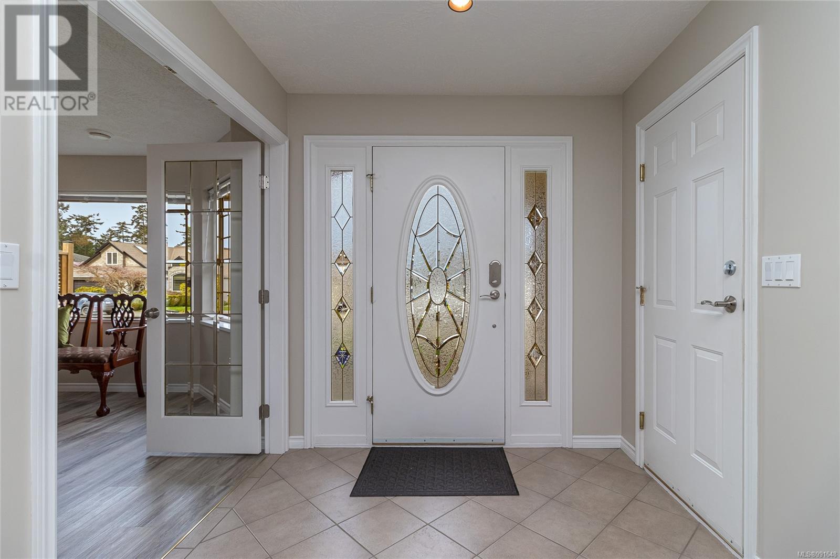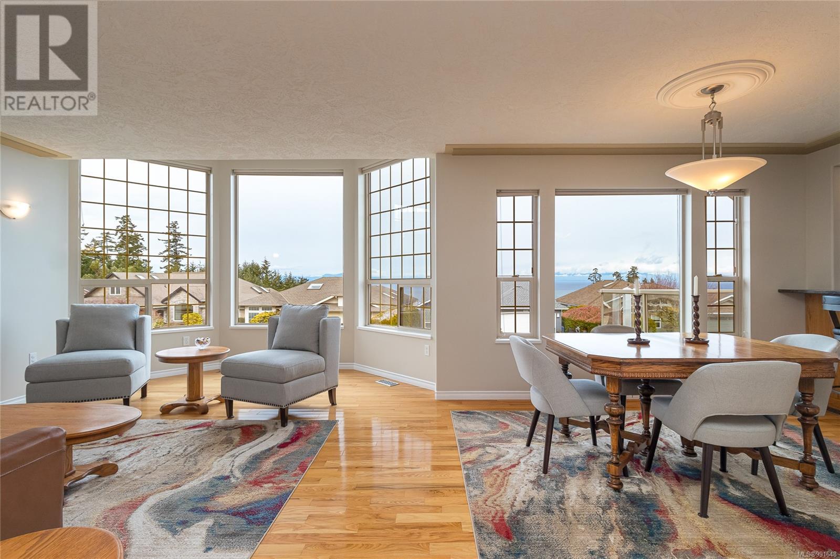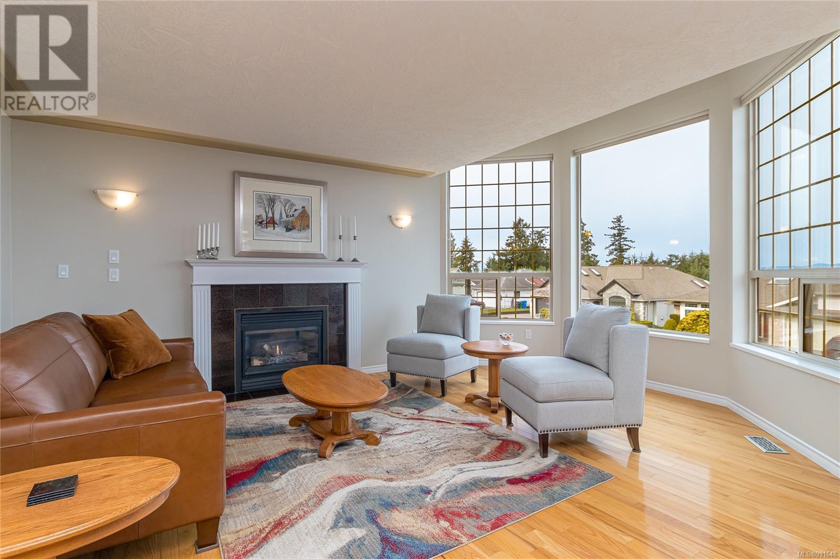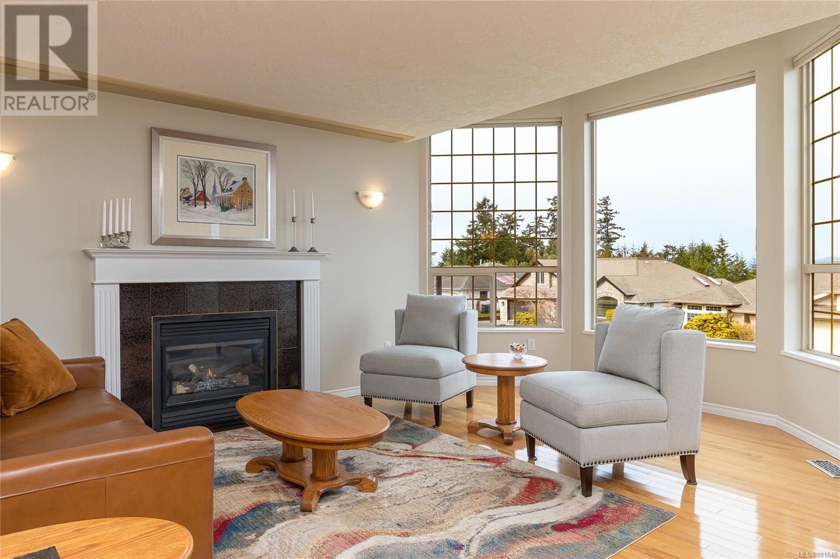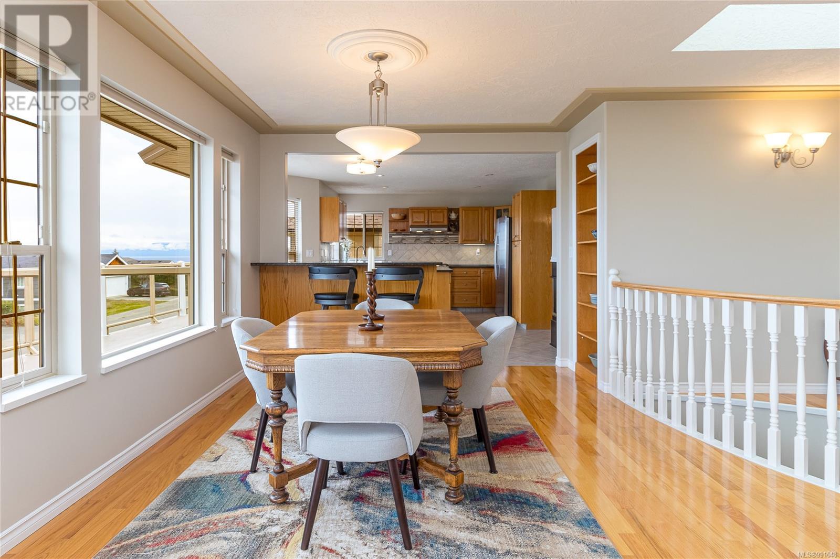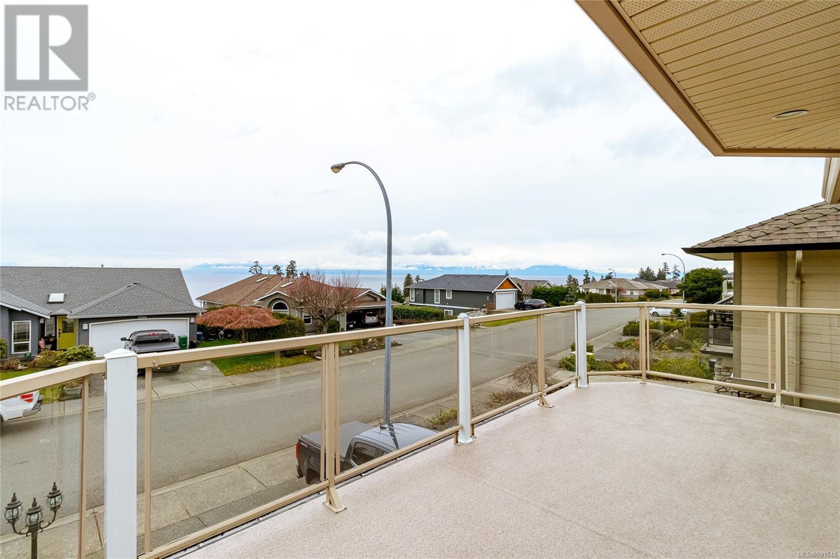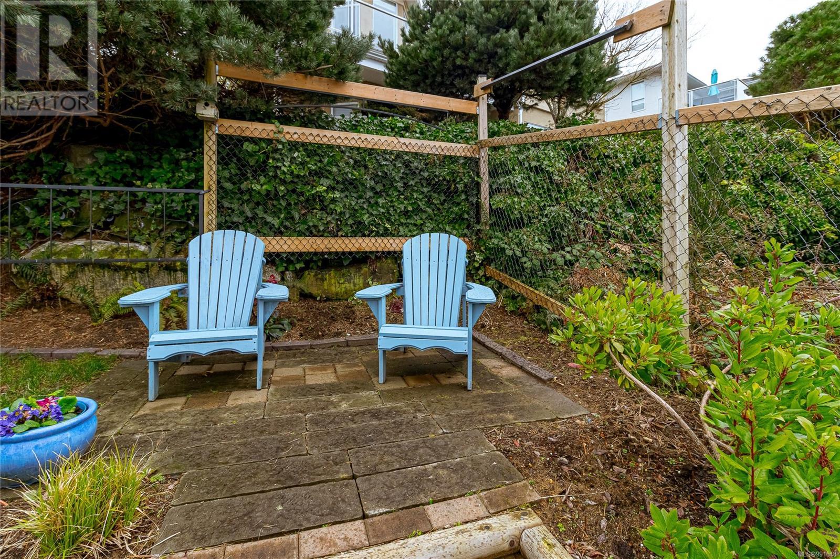5 Bedroom
3 Bathroom
3500 Sqft
Fireplace
None
Forced Air
$1,290,000
Ocean View Family Home on a no-through street in the very quietest enclave in all of Dover Bay. Exceedingly bright with huge windows. Wonderful Ocean, Mountain, and Gulf Island VIEWS from the kitchen, eating area, dining room, living room and front deck. Extensive use of Hardwood, Tile, and Granite. Walk to Costco or ocean beaches in minutes. A clever and versatile layout with amazing flow. The ground level, with its private, accessible outside entry, four-piece bathroom, brand new eat-in kitchen, two bedrooms and immense family room is currently set up to accommodate your extended family. However, it would be easy to separate from the main living area should an income suite be desired. The fully landscaped yard is taken full advantage of with several seating areas (two with panoramic ocean views), a large gazebo, flat lawn areas, and stunning perennial flower beds and rock gardens. Roof done in August 2024 with premium shingles. Please verify data and measurements if fundamental (id:57571)
Property Details
|
MLS® Number
|
991648 |
|
Property Type
|
Single Family |
|
Neigbourhood
|
North Nanaimo |
|
Features
|
Cul-de-sac, Southern Exposure, Other |
|
Parking Space Total
|
2 |
|
View Type
|
Mountain View, Ocean View |
Building
|
Bathroom Total
|
3 |
|
Bedrooms Total
|
5 |
|
Constructed Date
|
1998 |
|
Cooling Type
|
None |
|
Fireplace Present
|
Yes |
|
Fireplace Total
|
2 |
|
Heating Fuel
|
Natural Gas |
|
Heating Type
|
Forced Air |
|
Size Interior
|
3500 Sqft |
|
Total Finished Area
|
3167 Sqft |
|
Type
|
House |
Parking
Land
|
Access Type
|
Road Access |
|
Acreage
|
No |
|
Size Irregular
|
7126 |
|
Size Total
|
7126 Sqft |
|
Size Total Text
|
7126 Sqft |
|
Zoning Description
|
R1 |
|
Zoning Type
|
Residential |
Rooms
| Level |
Type |
Length |
Width |
Dimensions |
|
Lower Level |
Entrance |
|
|
10'6 x 7'7 |
|
Lower Level |
Kitchen |
|
|
12'6 x 9'4 |
|
Lower Level |
Laundry Room |
|
|
9'7 x 9'4 |
|
Lower Level |
Family Room |
|
|
25'4 x 14'8 |
|
Lower Level |
Bedroom |
|
10 ft |
Measurements not available x 10 ft |
|
Lower Level |
Bedroom |
|
|
9'6 x 8'9 |
|
Lower Level |
Den |
|
|
16'11 x 11'6 |
|
Lower Level |
Bathroom |
|
|
9'4 x 4'10 |
|
Main Level |
Bedroom |
|
|
10'0 x 10'0 |
|
Main Level |
Bedroom |
|
|
11'8 x 9'2 |
|
Main Level |
Primary Bedroom |
|
|
15'9 x 13'9 |
|
Main Level |
Ensuite |
|
|
9'1 x 9'1 |
|
Main Level |
Bathroom |
|
|
9'11 x 4'11 |
|
Main Level |
Living Room |
|
|
17'2 x 12'0 |
|
Main Level |
Dining Room |
|
|
10'10 x 11'1 |
|
Main Level |
Living Room |
|
|
17'2 x 12'10 |
|
Main Level |
Kitchen |
|
|
17'7 x 12'3 |

