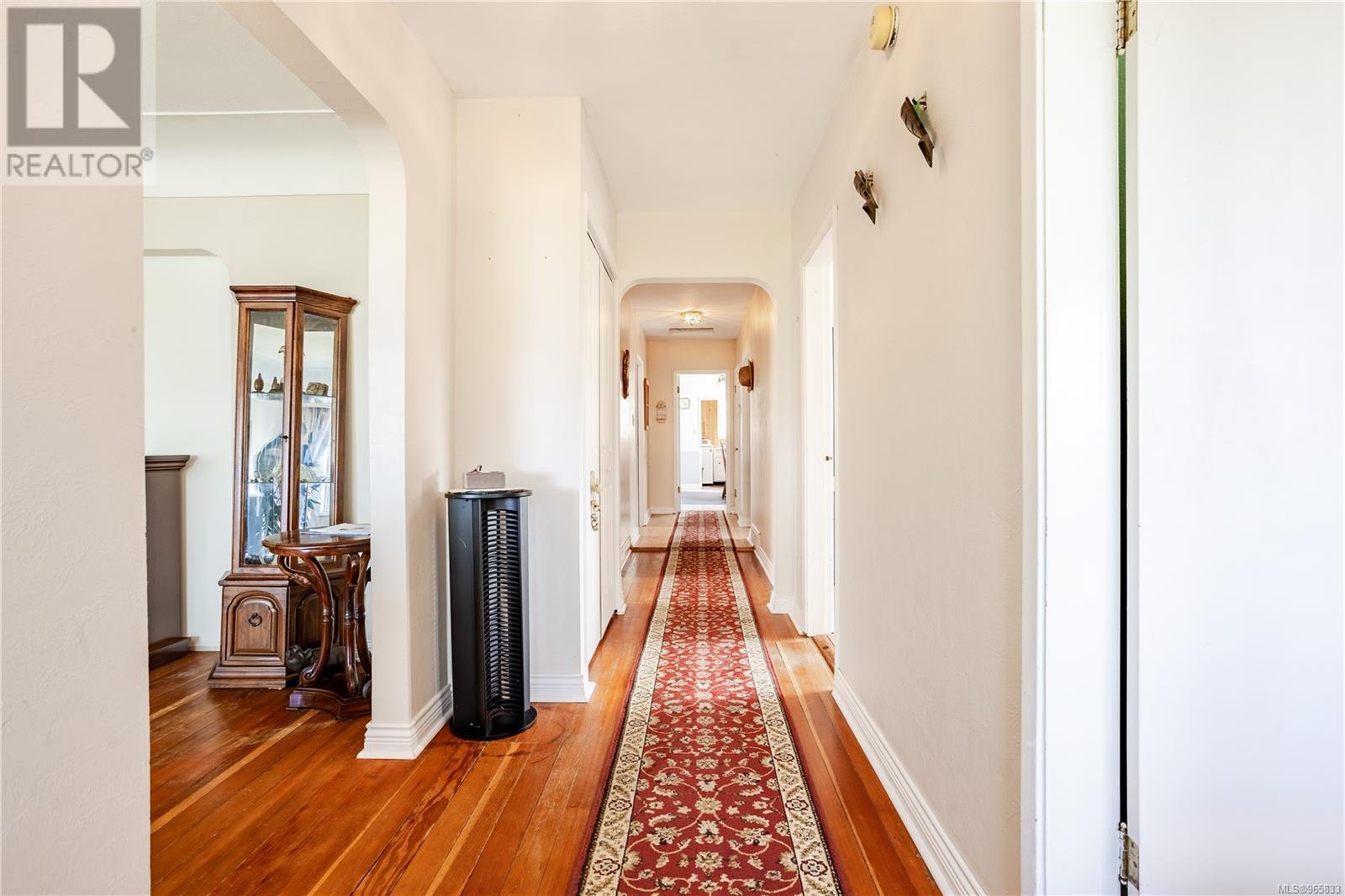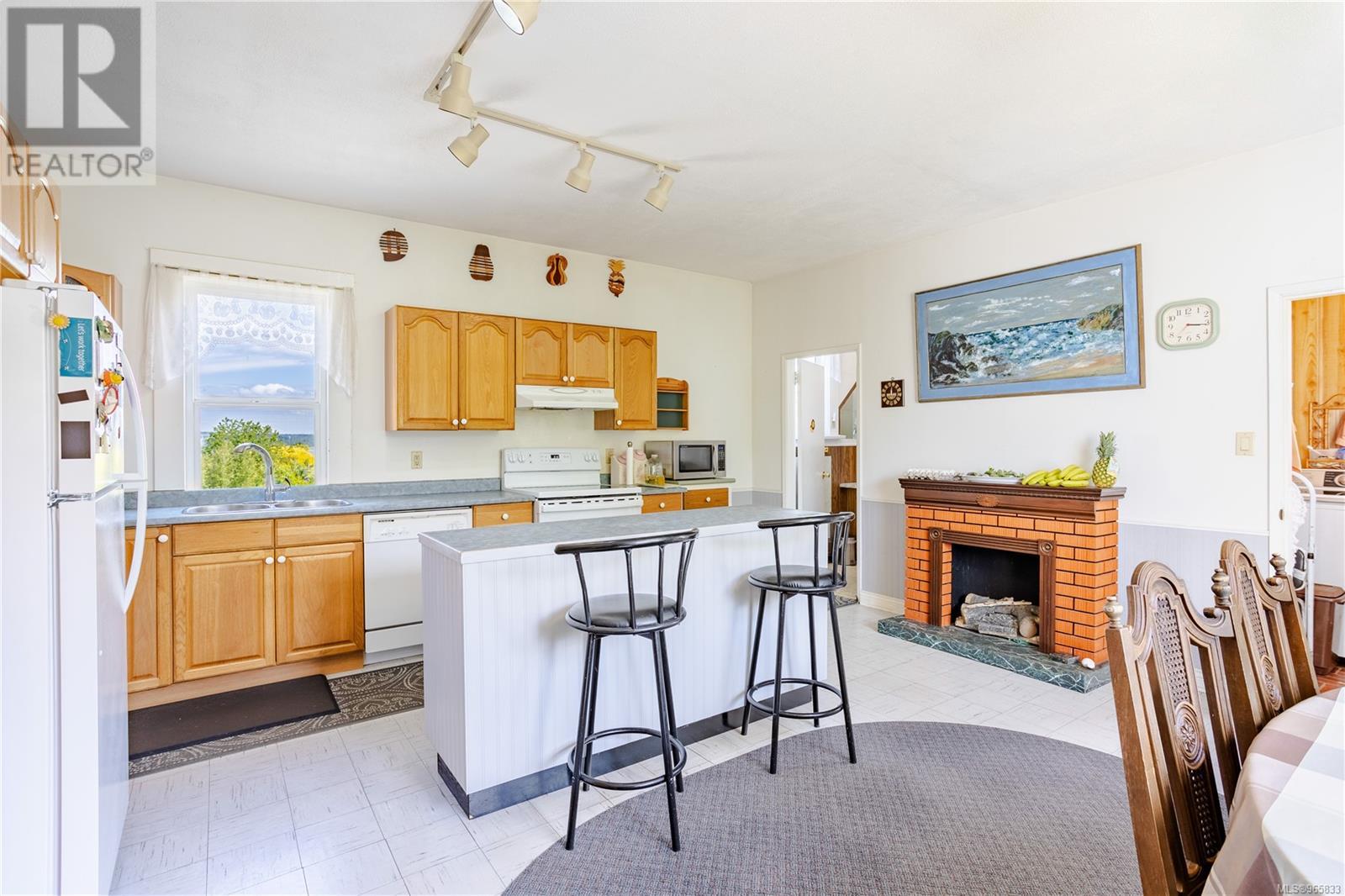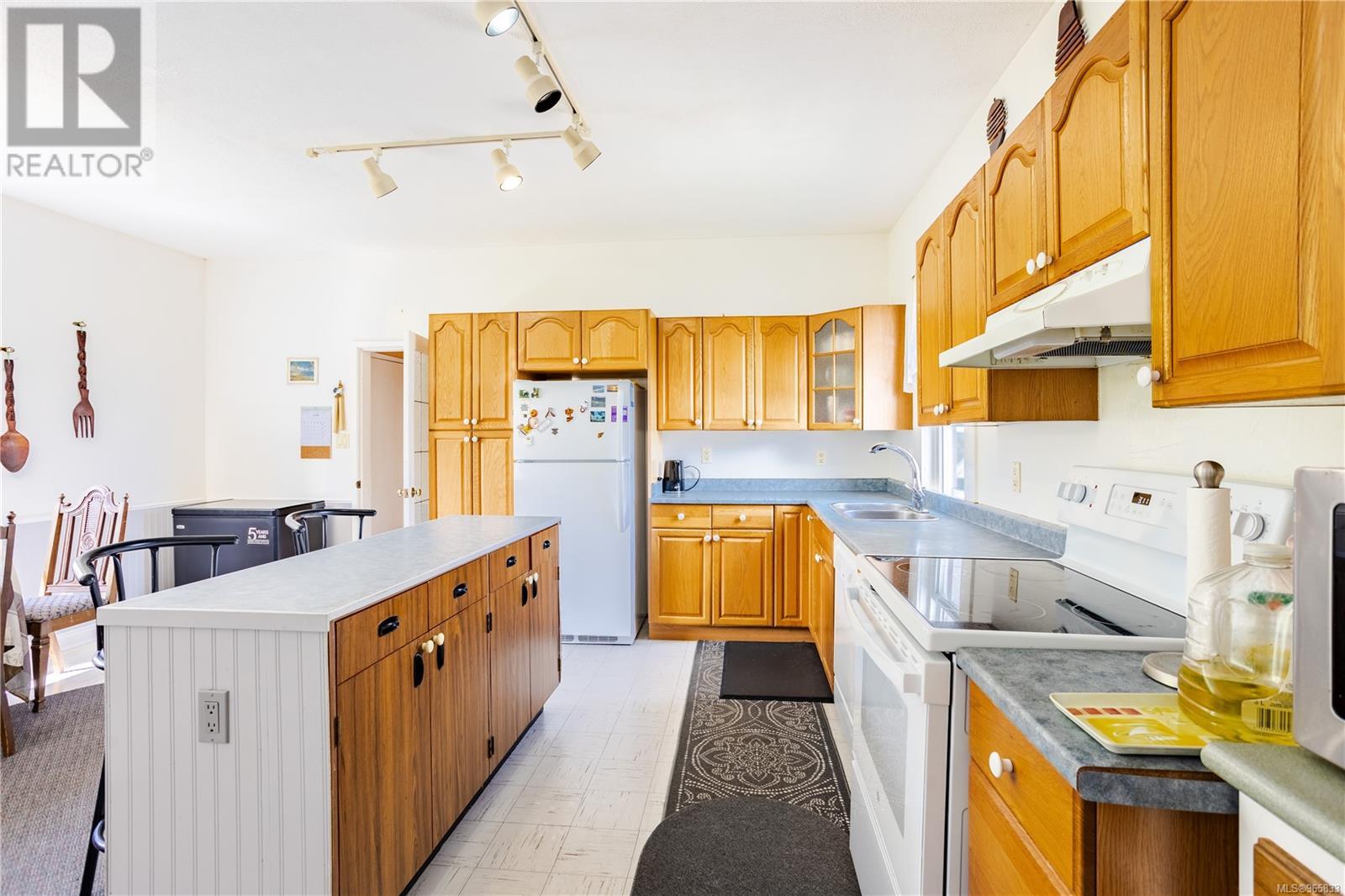4 Bedroom
2 Bathroom
3042 sqft
Fireplace
See Remarks
Forced Air
$619,000
Enjoy breathtaking ocean and mountain views from nearly EVERY room of this 4 bed & 2 bath character home, located on a quiet cul-de-sac close to VIU, BC Ferries, and all excellent amenities in Downtown Nanaimo. The main level features a bright & airy living room with wall-to-wall windows and a cozy fireplace. The spacious kitchen & dining area boast an island with plug-ins, and plenty of oak cabinetry for storage. Four comfortable bedrooms and two 4pc bathrooms provide ample living space for your family. A mud room offers access to the private deck overlooking the beautiful garden filled with fruit trees & flowers, perfect for relaxation and entertaining. Downstairs, you'll find a huge low-height, unfinished basement (approx. 1,424 SqFt), ideal for storage or future development. Additional features include hardwood floorings, upgraded double-pane windows for energy efficiency, a newer stove, a newer hot water tank, and a newer gas furnace. A back lane provides access to potential RV parking as well. Schedule your viewing today! (id:57571)
Property Details
|
MLS® Number
|
965833 |
|
Property Type
|
Single Family |
|
Neigbourhood
|
Old City |
|
Features
|
Other, Marine Oriented |
|
View Type
|
City View, Mountain View, Ocean View |
Building
|
Bathroom Total
|
2 |
|
Bedrooms Total
|
4 |
|
Constructed Date
|
1901 |
|
Cooling Type
|
See Remarks |
|
Fireplace Present
|
Yes |
|
Fireplace Total
|
1 |
|
Heating Fuel
|
Natural Gas |
|
Heating Type
|
Forced Air |
|
Size Interior
|
3042 Sqft |
|
Total Finished Area
|
1618 Sqft |
|
Type
|
House |
Parking
Land
|
Access Type
|
Road Access |
|
Acreage
|
No |
|
Size Irregular
|
8184 |
|
Size Total
|
8184 Sqft |
|
Size Total Text
|
8184 Sqft |
|
Zoning Description
|
R-14 |
|
Zoning Type
|
Residential |
Rooms
| Level |
Type |
Length |
Width |
Dimensions |
|
Lower Level |
Recreation Room |
|
|
14'5 x 15'7 |
|
Main Level |
Laundry Room |
|
|
7'0 x 2'2 |
|
Main Level |
Bathroom |
|
|
9'3 x 6'2 |
|
Main Level |
Dining Room |
|
|
9'4 x 16'6 |
|
Main Level |
Bathroom |
|
|
12'5 x 5'3 |
|
Main Level |
Mud Room |
|
|
9'8 x 7'9 |
|
Main Level |
Bedroom |
|
9 ft |
Measurements not available x 9 ft |
|
Main Level |
Bedroom |
|
|
14'0 x 9'6 |
|
Main Level |
Bedroom |
|
|
12'5 x 9'5 |
|
Main Level |
Primary Bedroom |
|
|
12'5 x 11'6 |
|
Main Level |
Kitchen |
|
|
8'1 x 16'6 |
|
Main Level |
Living Room |
|
|
14'0 x 17'7 |





































