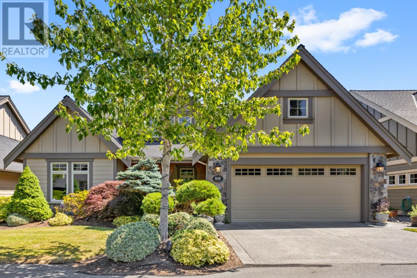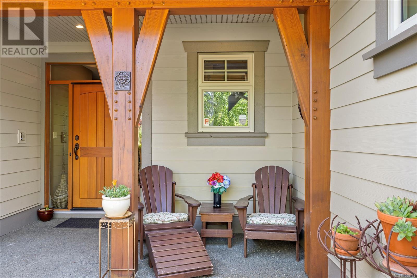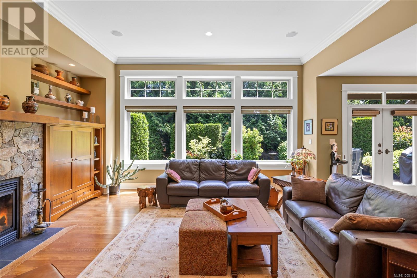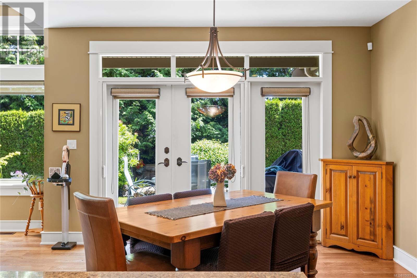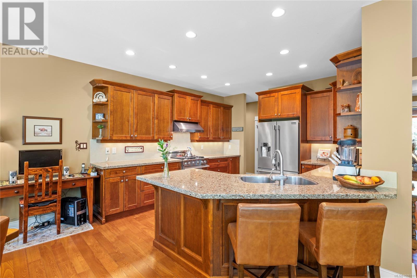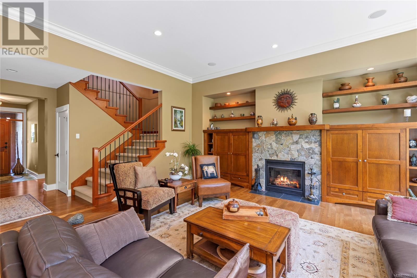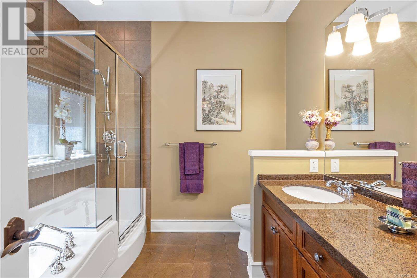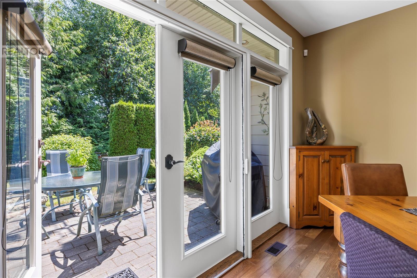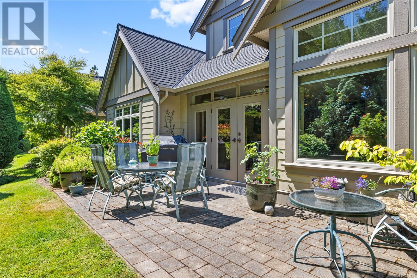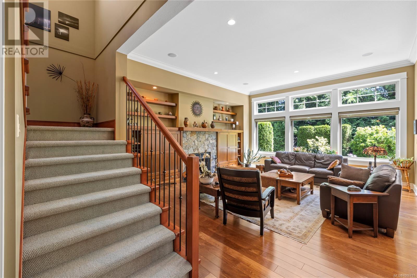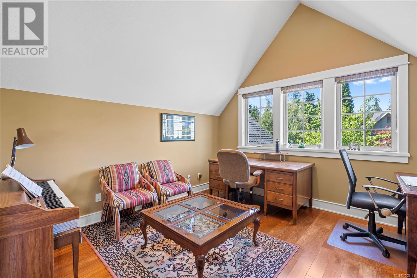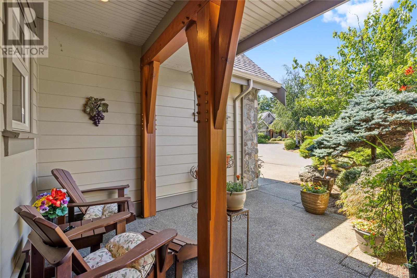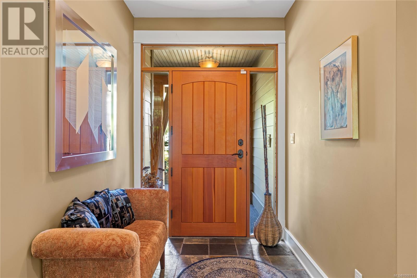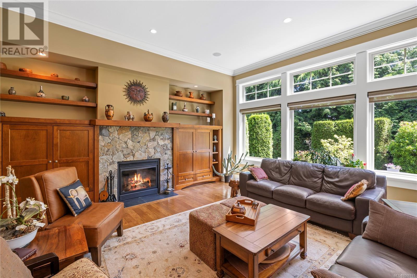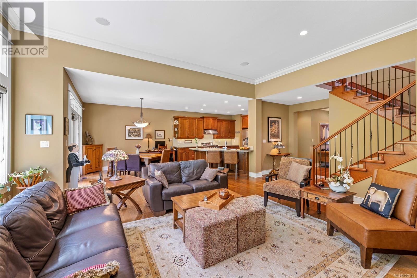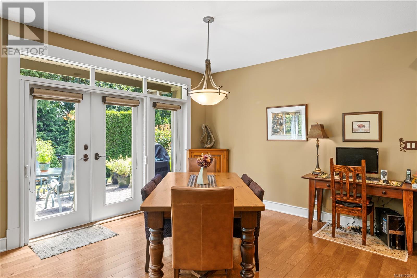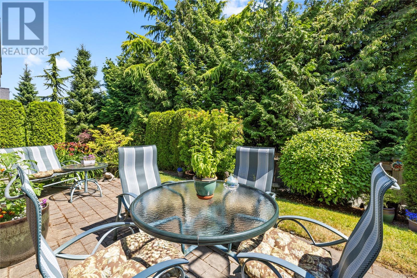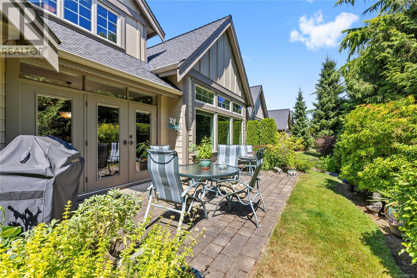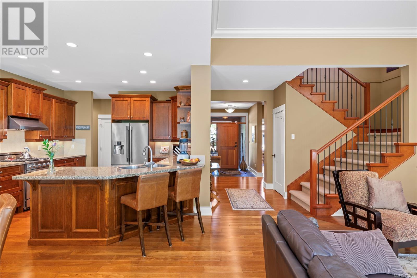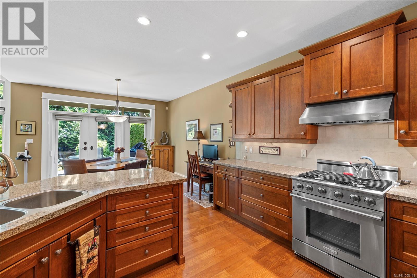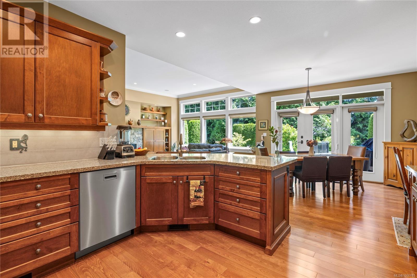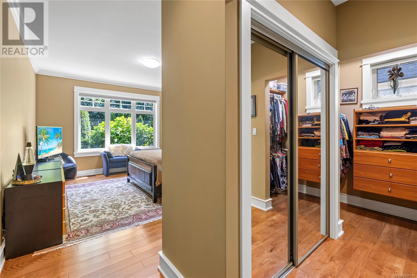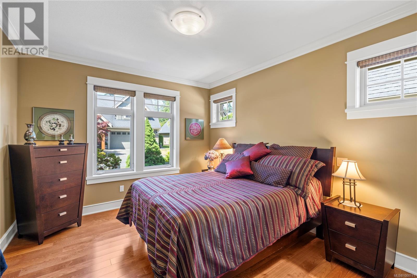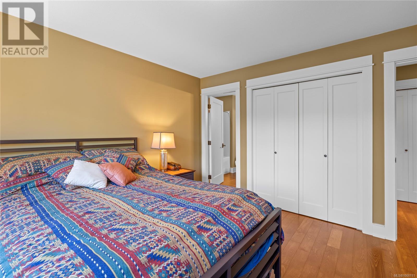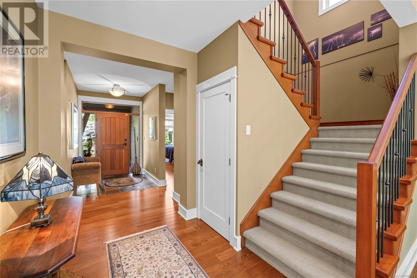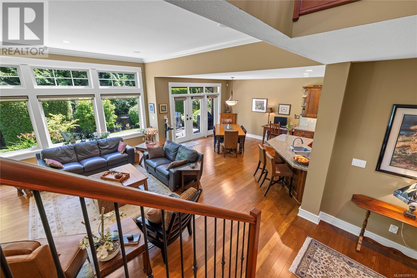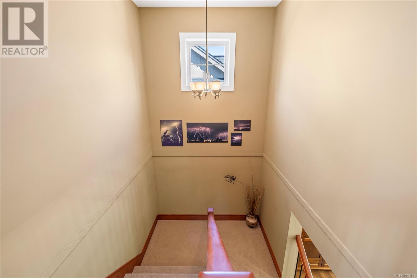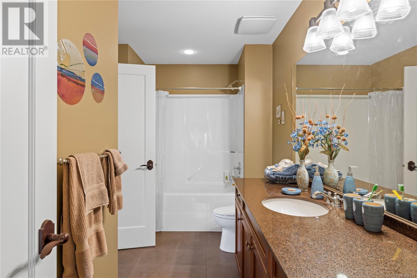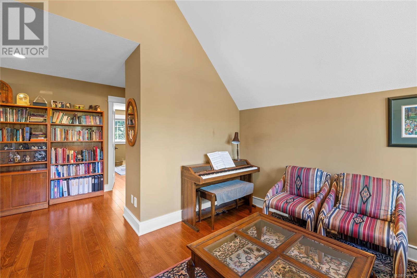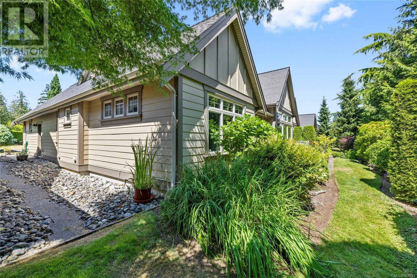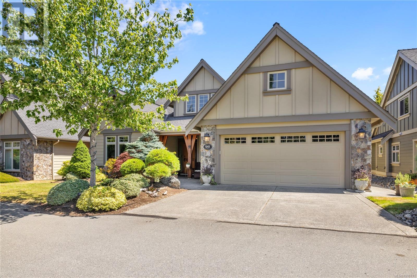3 Bedroom
3 Bathroom
2900 Sqft
Other
Fireplace
Air Conditioned
Heat Pump
$1,395,000Maintenance,
$710 Monthly
Embrace an idyllic lock-and-go lifestyle with the responsibility of gardens and the exterior maintained by the well-run strata. Eaglewood is a sought-after exclusive enclave of quality-built homes located in the upscale golf course community of Eaglecrest; only a 5-minute drive to amenities & a short stroll to one of the best stretches of sandy beach on Vancouver Island. The Elm Model features a fire-lit Great Room that boasts an elegant Craftsman style & complemented by modern conveniences for every day living. Soaring ceilings enhance the airiness of the living space while the open concept kitchen features upscale appliances & a walk-in pantry. Rich hardwood floors, crown mouldings & solid surfaces in the kitchen & bathrooms add to the interior. Two generously sized bedrooms with dedicated bathrooms are positioned on opposite sides of the home. A large, private media room/office is found upstairs along with the third bedroom & ensuite. French Doors lead to an exceptionally private east facing rear garden concealed from neighbours by lush evergreen hedges. (id:57571)
Property Details
|
MLS® Number
|
1008111 |
|
Property Type
|
Single Family |
|
Neigbourhood
|
Qualicum Beach |
|
Community Features
|
Pets Allowed, Family Oriented |
|
Features
|
Central Location, Level Lot, Private Setting, Other, Marine Oriented |
|
Parking Space Total
|
4 |
|
Plan
|
Vis6311 |
|
Structure
|
Patio(s) |
Building
|
Bathroom Total
|
3 |
|
Bedrooms Total
|
3 |
|
Architectural Style
|
Other |
|
Constructed Date
|
2007 |
|
Cooling Type
|
Air Conditioned |
|
Fireplace Present
|
Yes |
|
Fireplace Total
|
1 |
|
Heating Type
|
Heat Pump |
|
Size Interior
|
2900 Sqft |
|
Total Finished Area
|
2430 Sqft |
|
Type
|
House |
Land
|
Acreage
|
No |
|
Size Irregular
|
5662 |
|
Size Total
|
5662 Sqft |
|
Size Total Text
|
5662 Sqft |
|
Zoning Type
|
Residential |
Rooms
| Level |
Type |
Length |
Width |
Dimensions |
|
Second Level |
Bonus Room |
|
|
12'7 x 12'3 |
|
Second Level |
Bathroom |
|
|
4-Piece |
|
Second Level |
Bedroom |
13 ft |
|
13 ft x Measurements not available |
|
Main Level |
Patio |
21 ft |
11 ft |
21 ft x 11 ft |
|
Main Level |
Bathroom |
|
|
4-Piece |
|
Main Level |
Bedroom |
|
13 ft |
Measurements not available x 13 ft |
|
Main Level |
Ensuite |
|
|
5-Piece |
|
Main Level |
Primary Bedroom |
13 ft |
15 ft |
13 ft x 15 ft |
|
Main Level |
Laundry Room |
|
|
6'2 x 10'6 |
|
Main Level |
Kitchen |
|
|
13'6 x 12'5 |
|
Main Level |
Dining Room |
|
|
13'6 x 12'1 |
|
Main Level |
Living Room |
|
|
17'5 x 19'1 |
|
Main Level |
Entrance |
6 ft |
|
6 ft x Measurements not available |
|
Main Level |
Patio |
|
|
12'6 x 7'6 |

