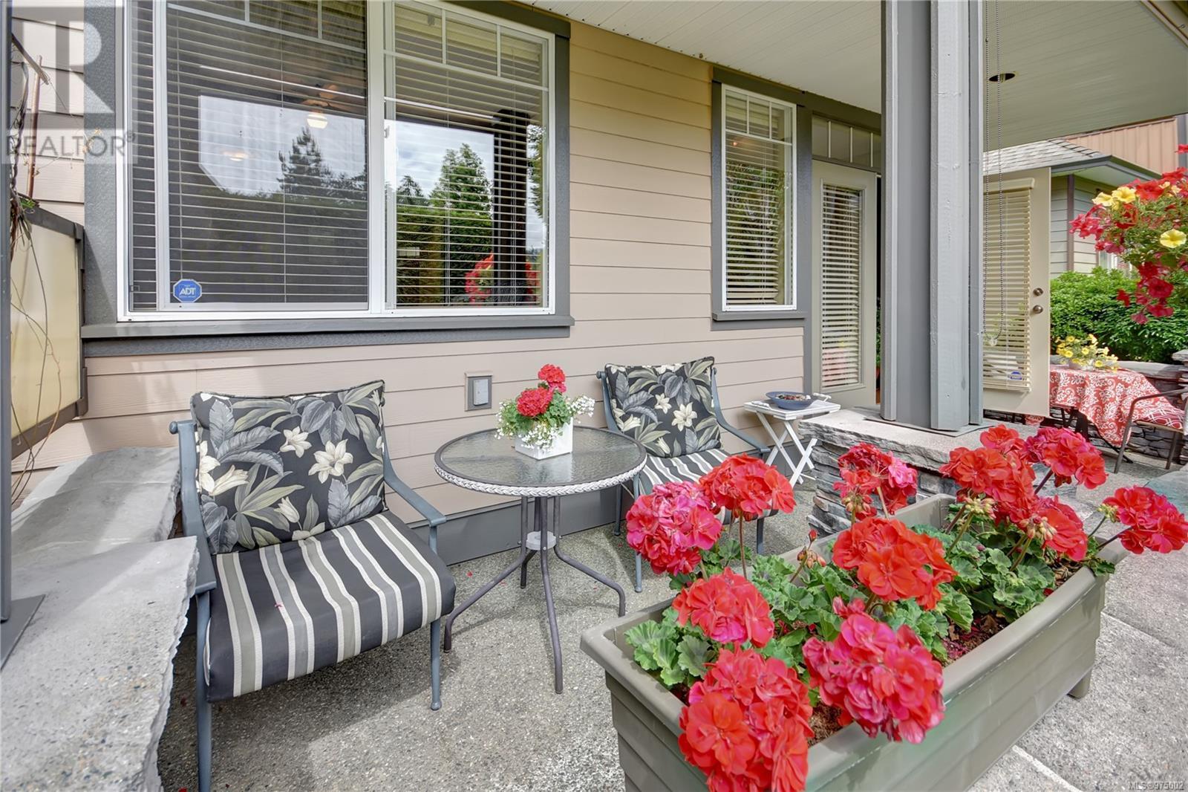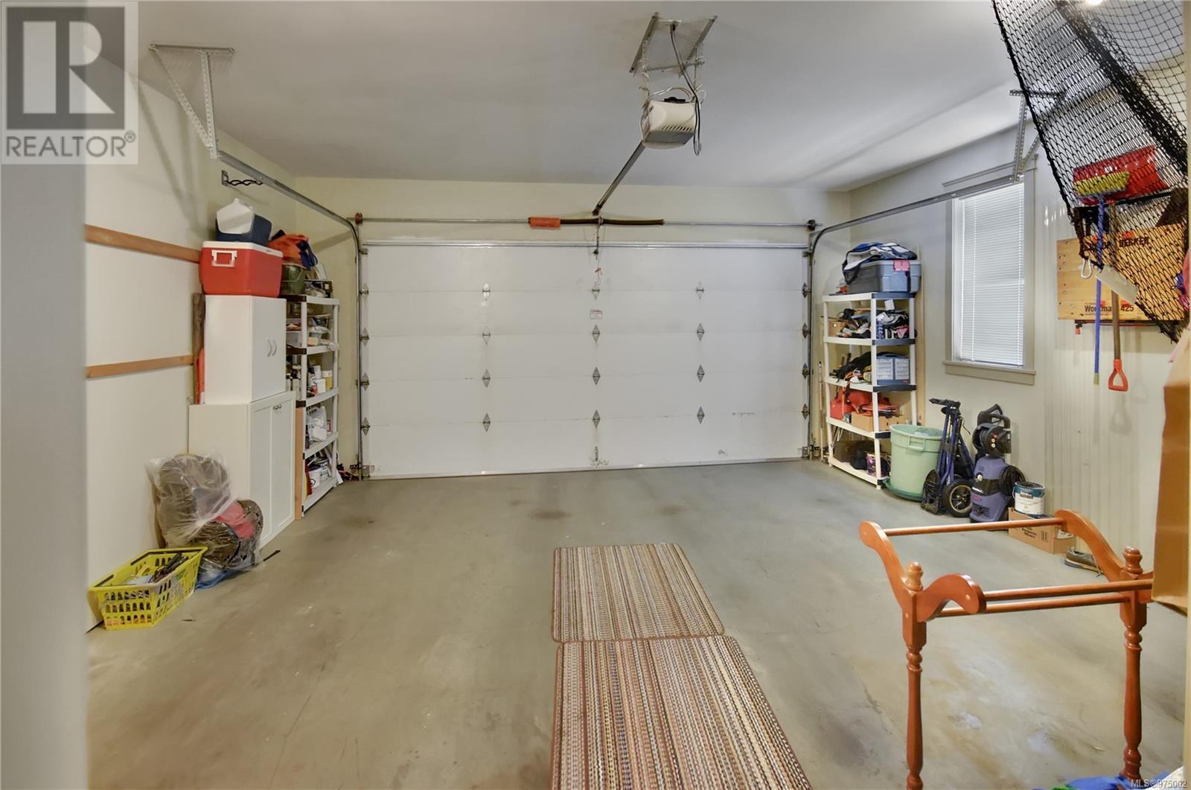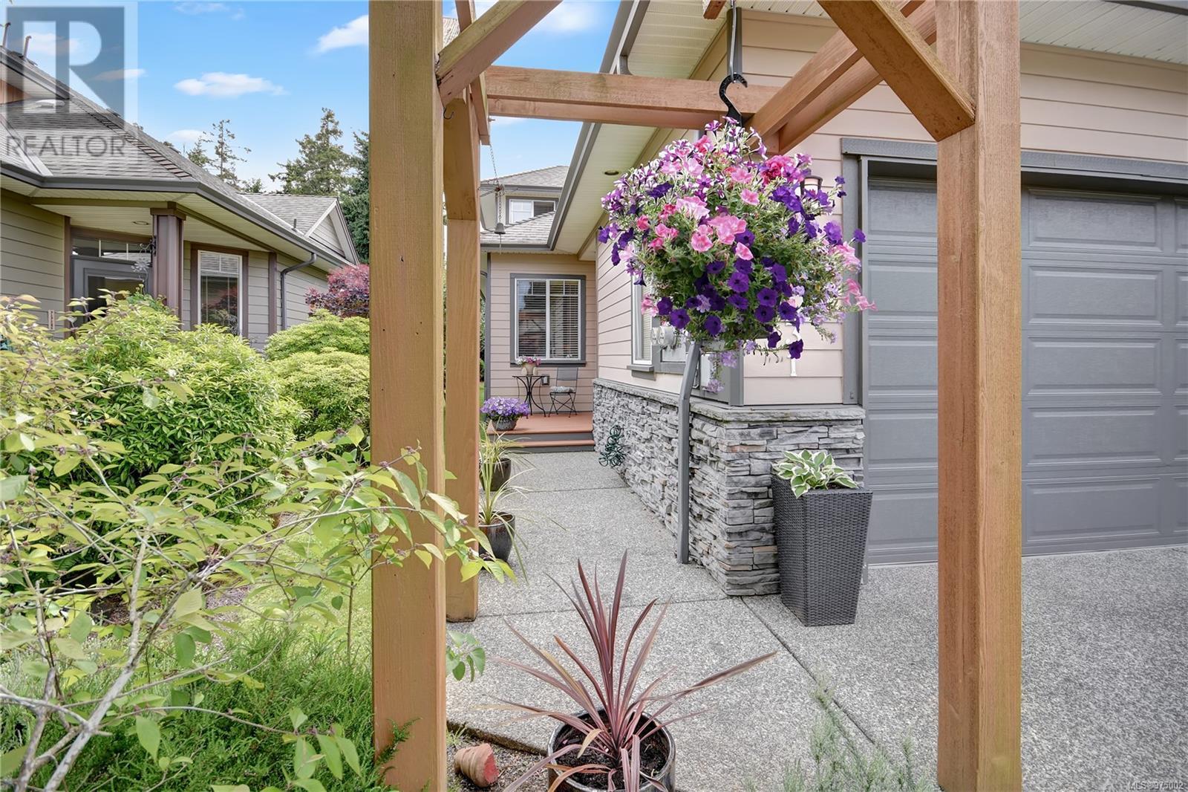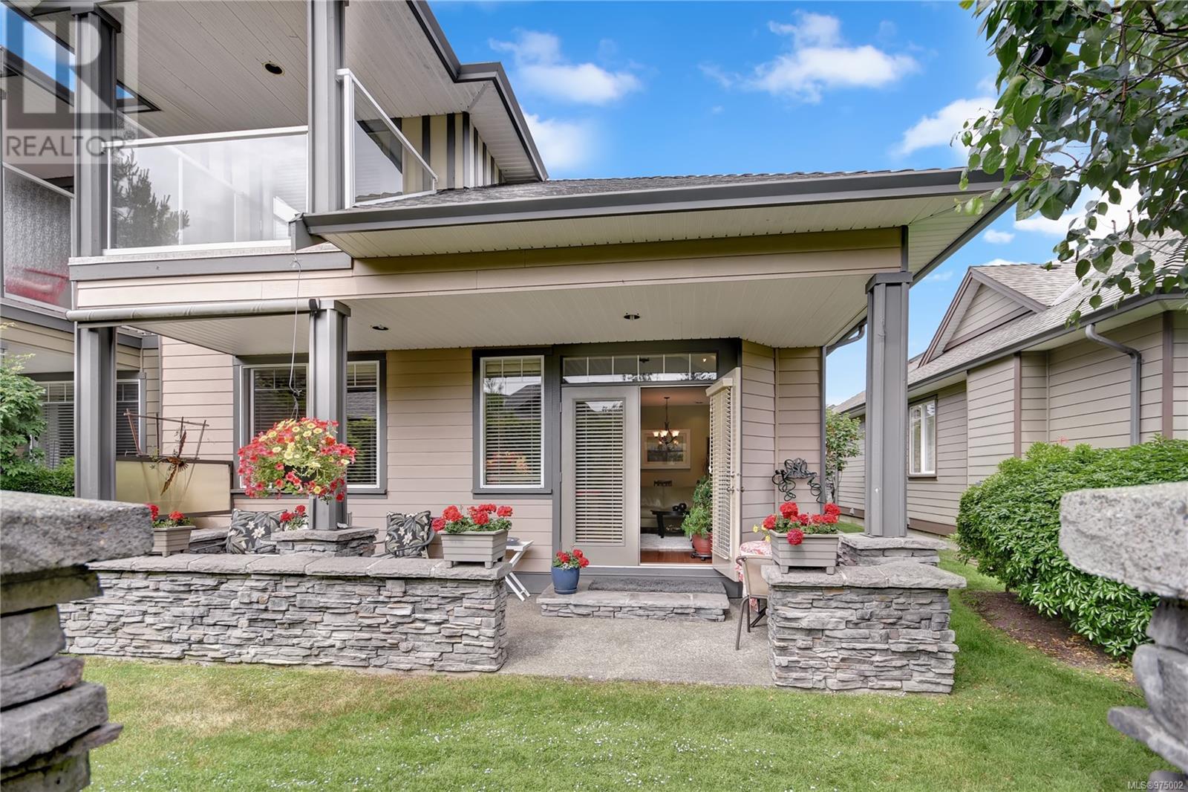2 Bedroom
3 Bathroom
1723 sqft
Fireplace
None
Forced Air
$670,000Maintenance,
$575 Monthly
Welcome to this stunning North Nanaimo Pacific Place townhome, built in 2006 and designed for luxurious and convenient living. This immaculate residence features main-level living with a gourmet kitchen that boasts granite countertops, ample cabinetry, and a breakfast nook - complemented by tile flooring. The elegant dining and living areas are highlighted by hardwood floors, vaulted ceilings, and large windows that fill the space with natural light. The living room includes a cozy gas fireplace and opens through double glass doors to a covered patio with stonework walls and a gas BBQ hookup, perfect for outdoor entertaining. The main floor also houses the spacious primary bedroom, complete with double closets and a four-piece ensuite featuring an oversized tub. Additional main-level amenities include a two-piece bathroom, a well-appointed laundry room, and access to the double garage. Upstairs, you’ll find a generous family room with access to another covered deck, a three-piece bathroom, and an additional bedroom. This home also features a high-efficiency furnace, phantom screens, and California shutters. Situated in a prime location, it’s walking distance to Restaurants, Costco, Woodgrove Mall, and bus routes. The complex allows one cat or dog up to 25 lbs. This property is ready for new owners to enjoy its comfort and convenience. Measurements are considered approximate, please verify if important. (id:57571)
Property Details
|
MLS® Number
|
975002 |
|
Property Type
|
Single Family |
|
Neigbourhood
|
North Nanaimo |
|
Community Features
|
Pets Allowed, Age Restrictions |
|
Parking Space Total
|
2 |
|
Plan
|
Vis5867 |
Building
|
Bathroom Total
|
3 |
|
Bedrooms Total
|
2 |
|
Constructed Date
|
2006 |
|
Cooling Type
|
None |
|
Fireplace Present
|
Yes |
|
Fireplace Total
|
1 |
|
Heating Fuel
|
Natural Gas |
|
Heating Type
|
Forced Air |
|
Size Interior
|
1723 Sqft |
|
Total Finished Area
|
1723 Sqft |
|
Type
|
Row / Townhouse |
Parking
Land
|
Acreage
|
No |
|
Zoning Description
|
R6 |
|
Zoning Type
|
Multi-family |
Rooms
| Level |
Type |
Length |
Width |
Dimensions |
|
Second Level |
Bedroom |
11 ft |
|
11 ft x Measurements not available |
|
Second Level |
Bathroom |
|
|
8'6 x 5'7 |
|
Second Level |
Family Room |
|
|
16'10 x 11'8 |
|
Main Level |
Ensuite |
|
|
7'3 x 9'10 |
|
Main Level |
Primary Bedroom |
|
|
14'9 x 12'4 |
|
Main Level |
Living Room |
15 ft |
|
15 ft x Measurements not available |
|
Main Level |
Dining Room |
|
|
8'9 x 12'9 |
|
Main Level |
Storage |
|
|
8'3 x 3'6 |
|
Main Level |
Bathroom |
5 ft |
|
5 ft x Measurements not available |
|
Main Level |
Kitchen |
|
|
10'4 x 11'9 |
|
Main Level |
Dining Nook |
|
|
6'6 x 6'1 |
|
Main Level |
Laundry Room |
|
|
8'11 x 5'8 |
|
Main Level |
Entrance |
|
|
7'6 x 9'5 |


















































