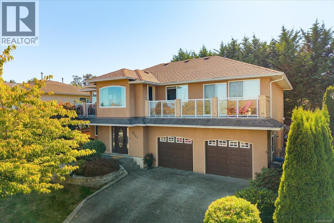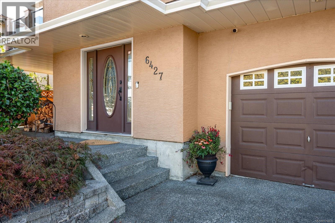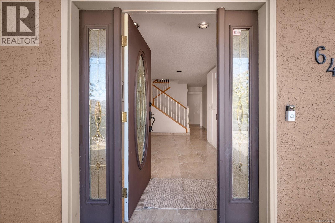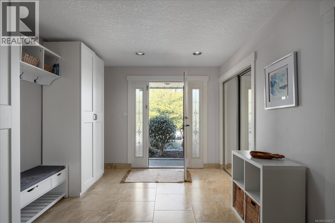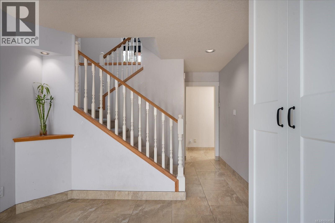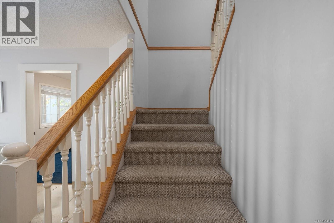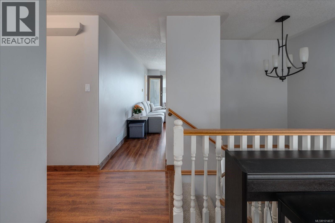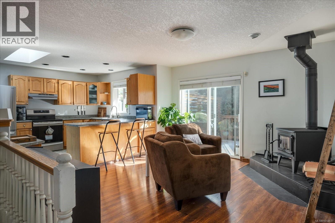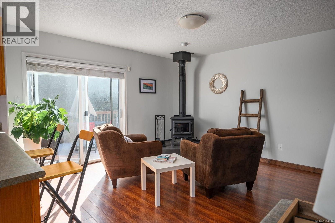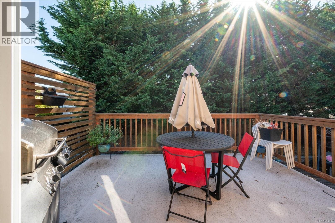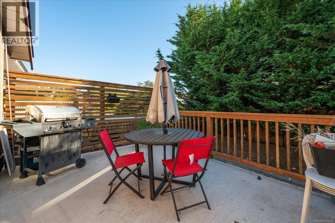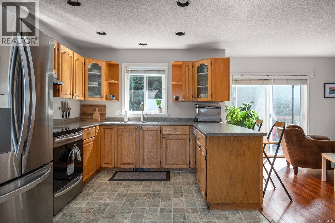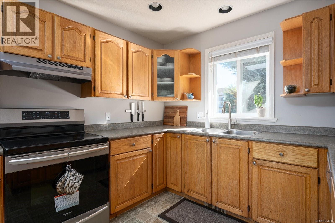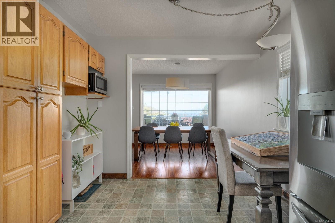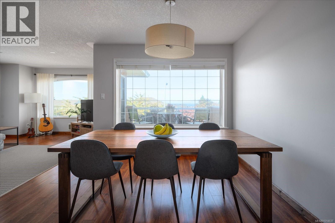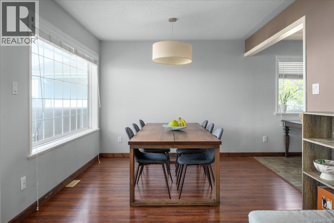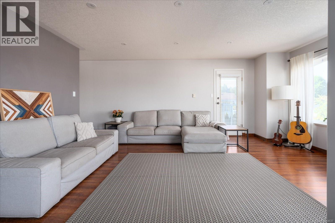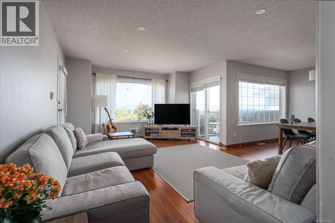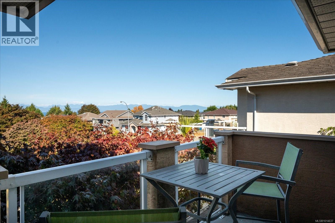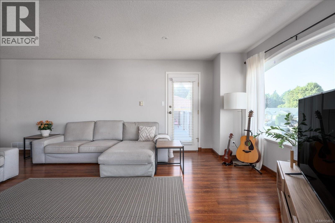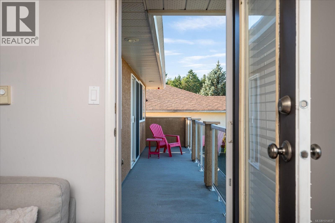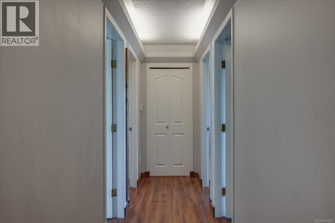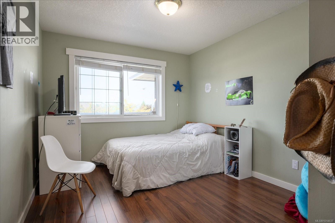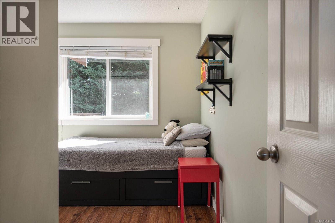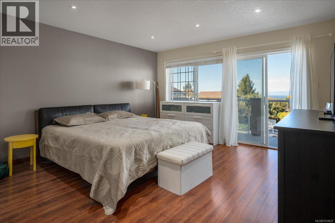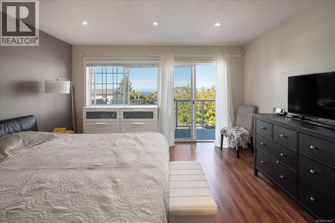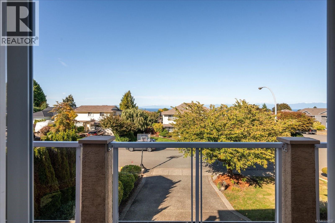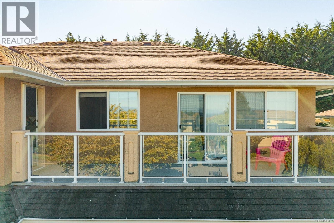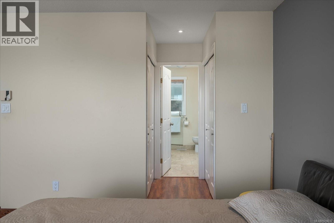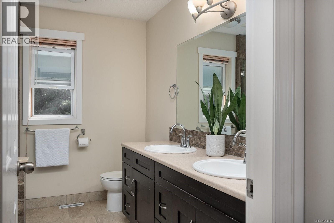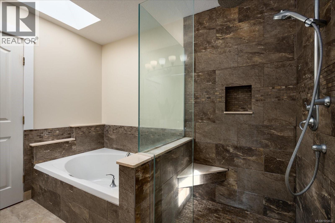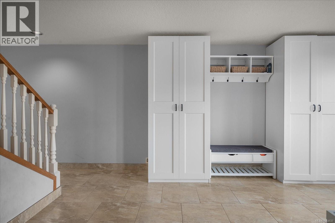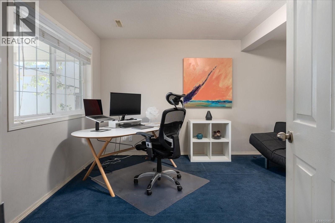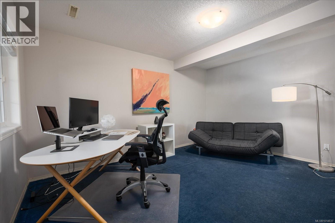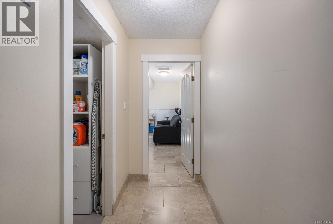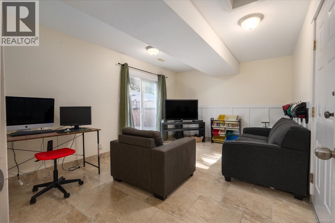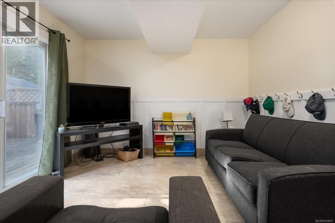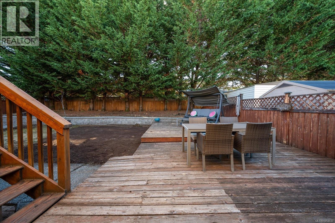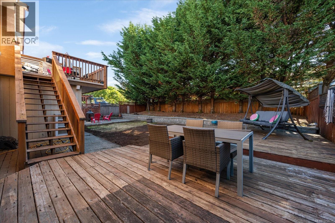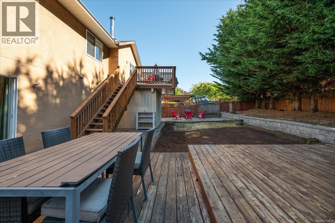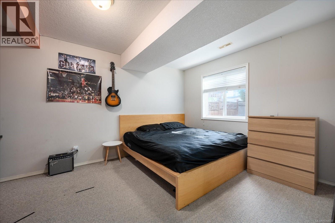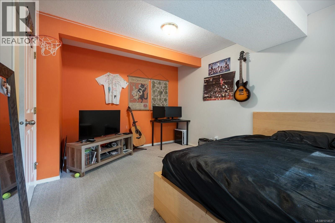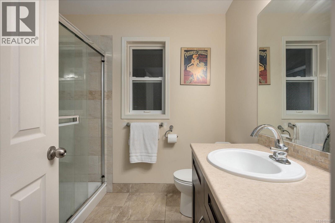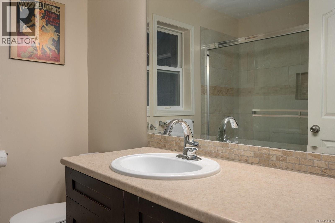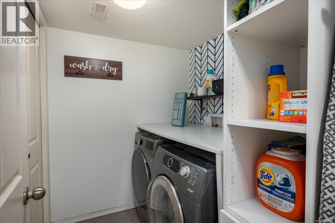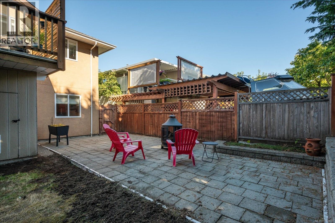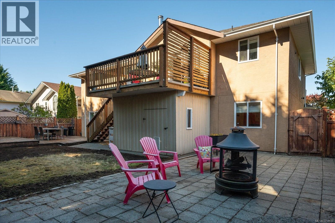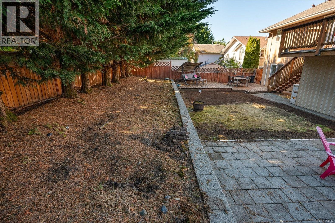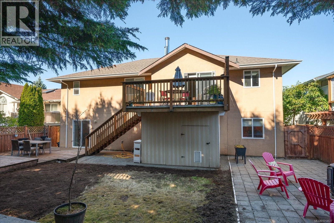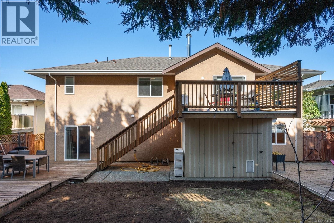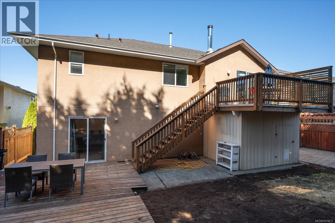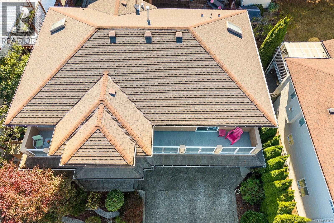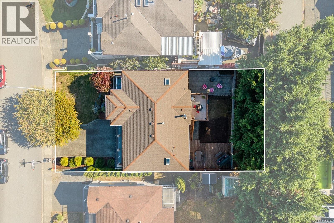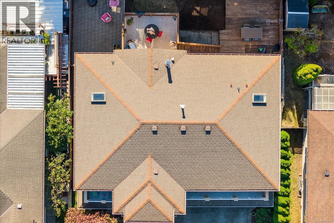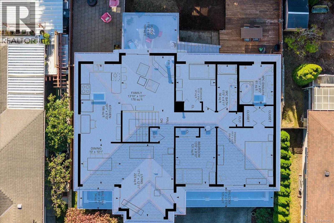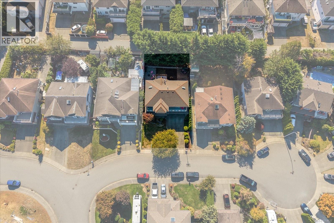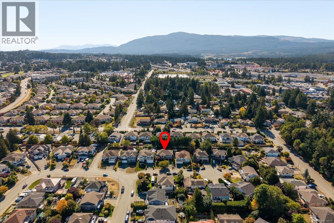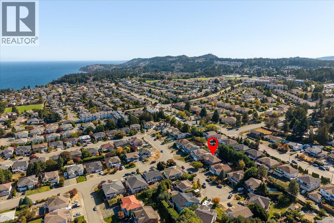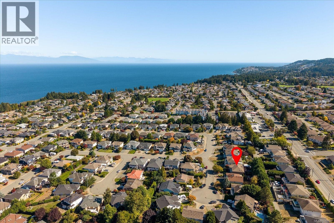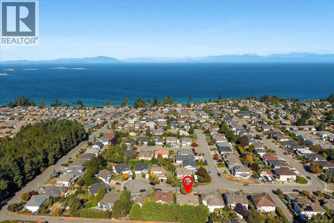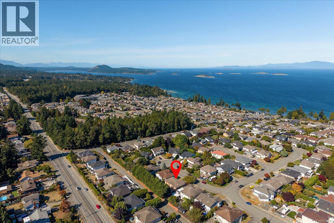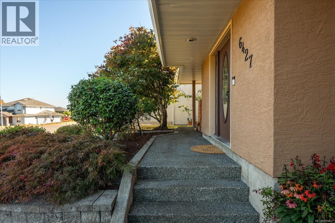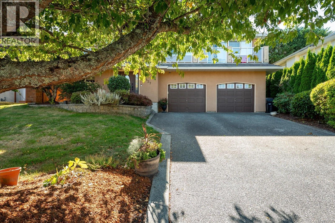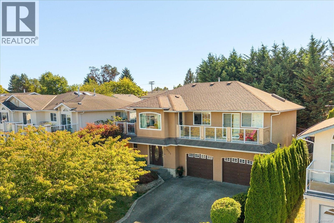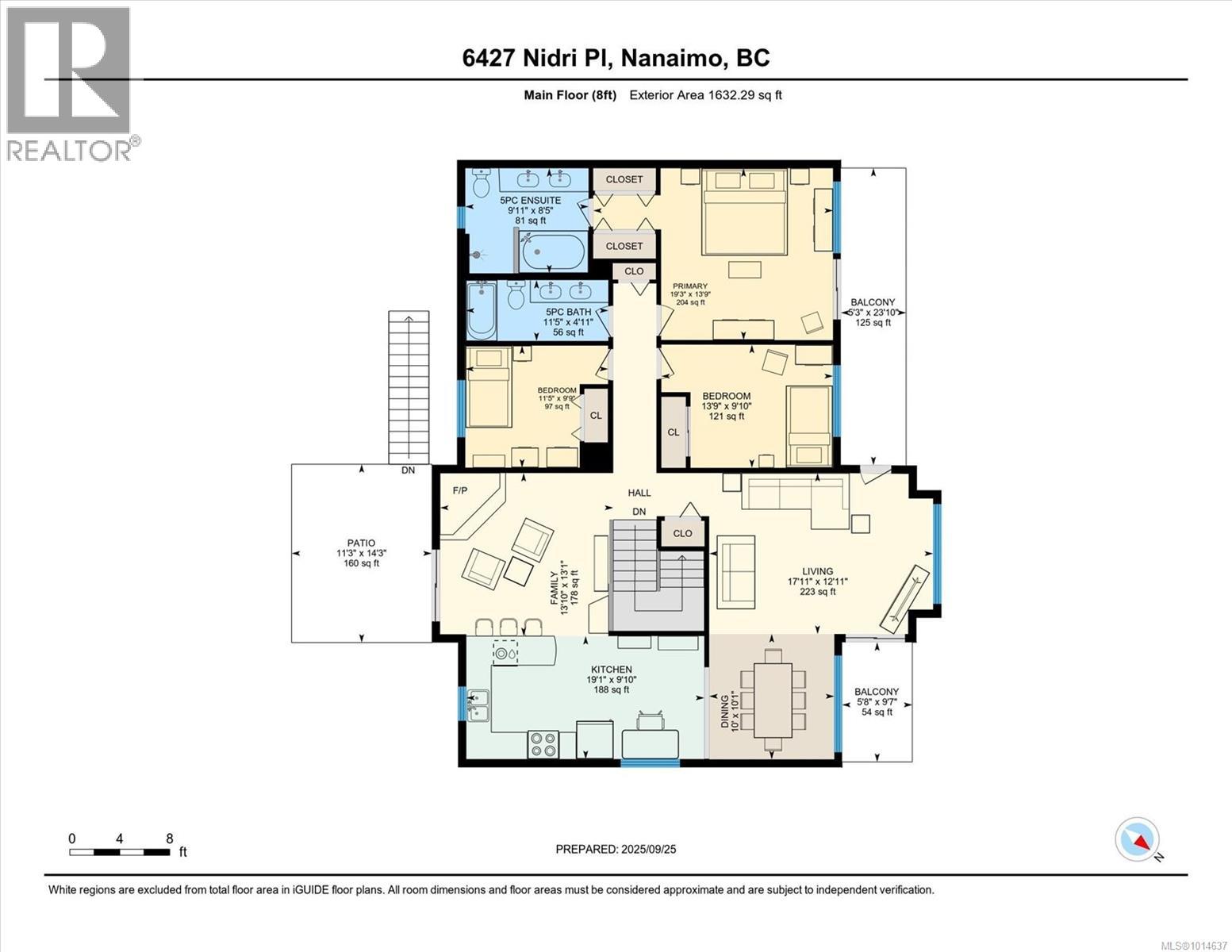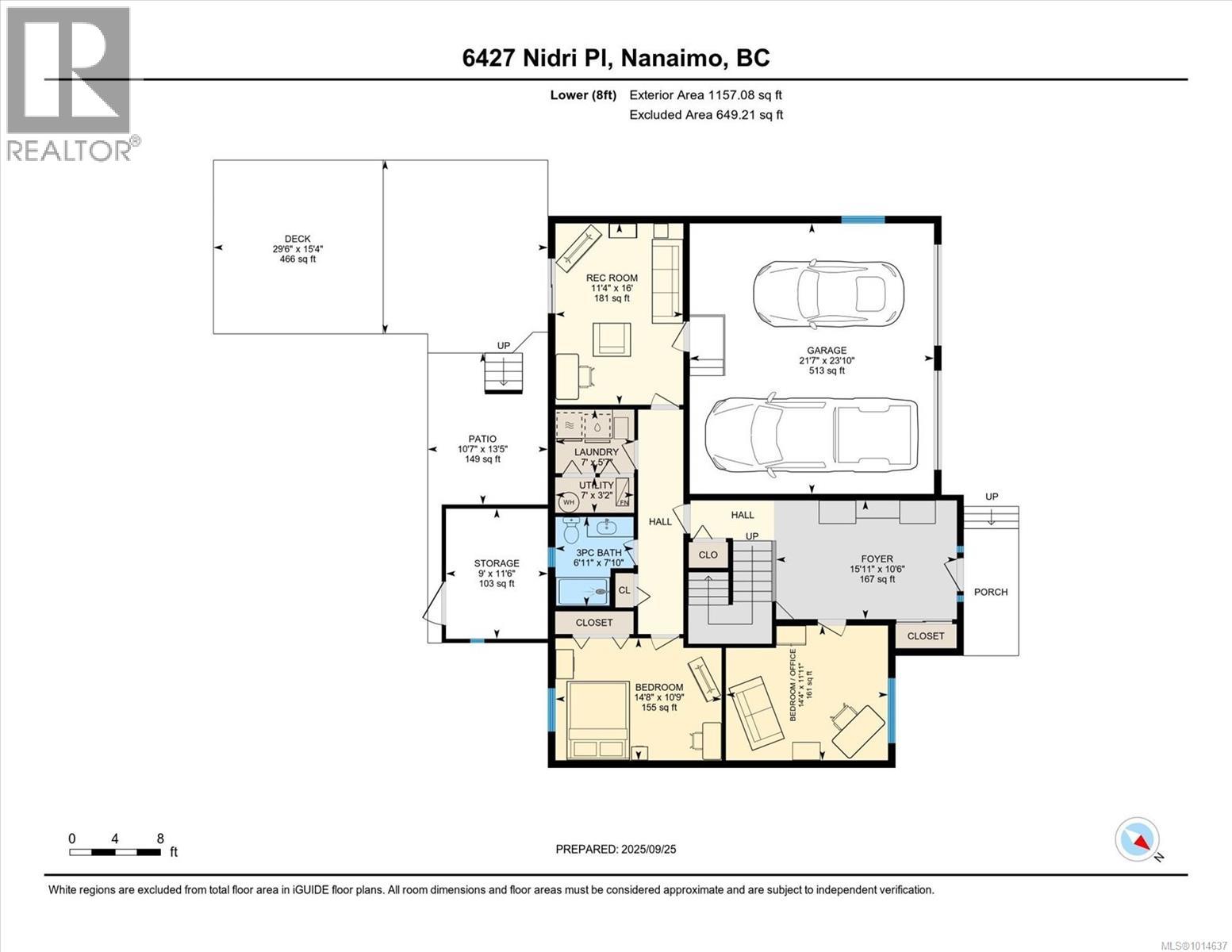5 Bedroom
3 Bathroom
4400 Sqft
Fireplace
None
Forced Air, Hot Water
$1,050,000
Have you been searching for the ideal family home in one of Nanaimo’s most desirable neighbourhoods? Welcome to 6427 Nidri Place — a 5 bedroom, 3 bathroom home with ocean views, perfectly situated in established North Nanaimo. The layout is designed for both family living and entertaining, with a front deck to take in sweeping ocean views, and a rear deck and patio backing onto a private yard for quiet evenings or summer BBQs. Inside, you’ll find spacious living areas that flow naturally, creating a warm and welcoming atmosphere. Families will appreciate the top-rated school catchments, while everyone will enjoy being minutes from shopping, restaurants, and endless outdoor activities. Whether you’re local or relocating internationally, this home offers the West Coast lifestyle that makes Vancouver Island world-famous. Don’t miss the chance to make this property yours — book your private showing today! (id:57571)
Open House
This property has open houses!
Starts at:
12:00 pm
Ends at:
2:00 pm
Property Details
|
MLS® Number
|
1014637 |
|
Property Type
|
Single Family |
|
Neigbourhood
|
North Nanaimo |
|
Features
|
Central Location, Cul-de-sac, Other |
|
Parking Space Total
|
4 |
|
Plan
|
Vip56794 |
|
Structure
|
Shed, Patio(s) |
|
View Type
|
Ocean View |
Building
|
Bathroom Total
|
3 |
|
Bedrooms Total
|
5 |
|
Constructed Date
|
1994 |
|
Cooling Type
|
None |
|
Fireplace Present
|
Yes |
|
Fireplace Total
|
1 |
|
Heating Fuel
|
Natural Gas, Other |
|
Heating Type
|
Forced Air, Hot Water |
|
Size Interior
|
4400 Sqft |
|
Total Finished Area
|
2789 Sqft |
|
Type
|
House |
Land
|
Access Type
|
Road Access |
|
Acreage
|
No |
|
Size Irregular
|
7341 |
|
Size Total
|
7341 Sqft |
|
Size Total Text
|
7341 Sqft |
|
Zoning Description
|
R1 |
|
Zoning Type
|
Residential |
Rooms
| Level |
Type |
Length |
Width |
Dimensions |
|
Lower Level |
Utility Room |
|
|
7'0 x 3'2 |
|
Lower Level |
Storage |
|
|
9'0 x 11'6 |
|
Lower Level |
Recreation Room |
|
|
11'4 x 16'0 |
|
Lower Level |
Patio |
|
|
10'7 x 13'5 |
|
Lower Level |
Laundry Room |
|
|
7'0 x 5'7 |
|
Lower Level |
Entrance |
|
|
15'11 x 10'6 |
|
Lower Level |
Bedroom |
|
|
14'4 x 11'11 |
|
Lower Level |
Bedroom |
|
|
14'8 x 10'9 |
|
Lower Level |
Bathroom |
|
|
6'11 x 7'10 |
|
Main Level |
Patio |
|
|
11'3 x 14'3 |
|
Main Level |
Primary Bedroom |
|
|
19'3 x 13'9 |
|
Main Level |
Living Room |
|
|
17'11 x 12'11 |
|
Main Level |
Kitchen |
|
|
19'1 x 9'10 |
|
Main Level |
Family Room |
|
|
13'10 x 13'1 |
|
Main Level |
Dining Room |
|
|
10'0 x 10'1 |
|
Main Level |
Bedroom |
|
|
13'9 x 9'10 |
|
Main Level |
Bedroom |
|
|
11'5 x 9'9 |
|
Main Level |
Balcony |
|
|
5'8 x 9'7 |
|
Main Level |
Balcony |
|
|
5'3 x 23'10 |
|
Main Level |
Ensuite |
|
|
9'11 x 8'5 |
|
Main Level |
Bathroom |
|
|
11'5 x 4'11 |

