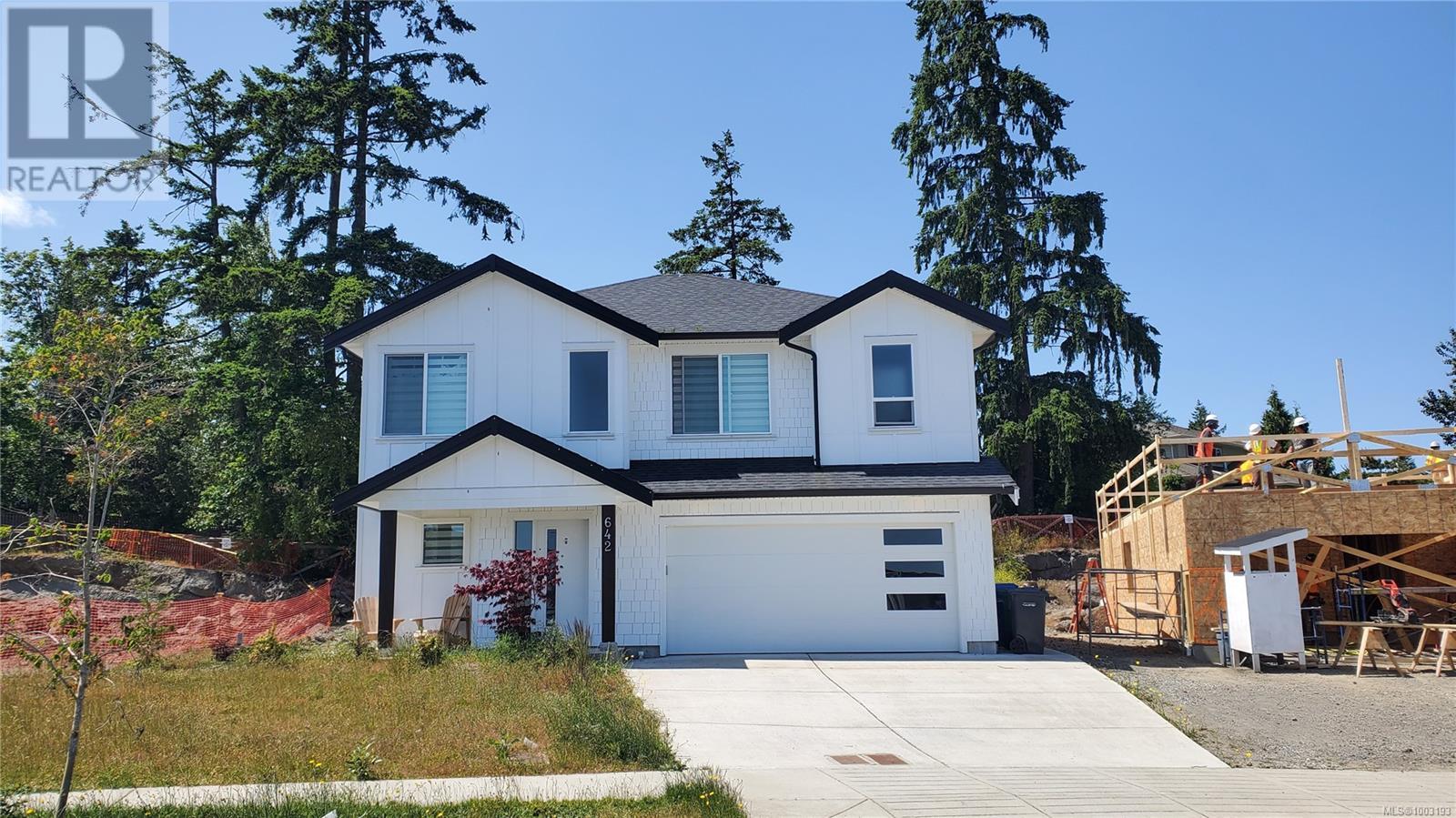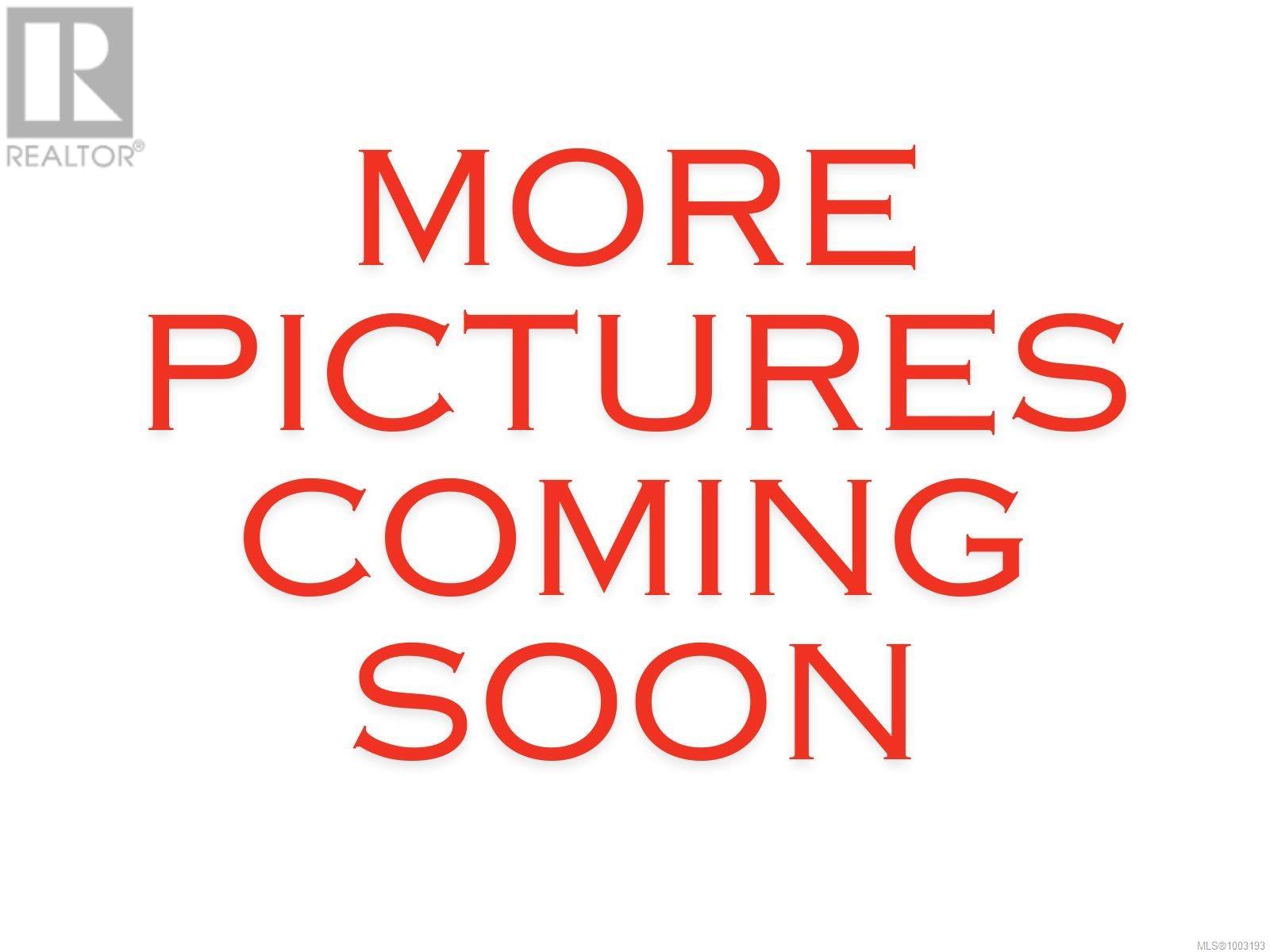5 Bedroom
3 Bathroom
2400 Sqft
Fireplace
None
Baseboard Heaters, Forced Air
$989,900
Stunning Newer Build with Legal Suite in South Nanaimo. Welcome to this brand new family home featuring a versatile layout with a 2-bedroom legal suite and a bright home office or den on the lower level. Designed with modern comfort in mind, this home boasts quartz countertops throughout, heated bathroom floors, and a spacious, light-filled open floor plan. The legal suite includes durable polished concrete floors, perfect for extended family or rental income. Nestled in a growing, family-friendly neighbourhood in South Nanaimo, you're just steps from public transit and minutes from parks, walking trails, and the new Quality Foods complex. Families will appreciate the proximity to all levels of schools, including VIU, and quick access to recreation at Colliery Dam Park and the Nanaimo Aquatic Centre. Commuters will love the convenience of being within 20 minutes of both BC Ferries and Nanaimo Airport. This is a must-see opportunity to own a newer home with NO GST! (id:57571)
Property Details
|
MLS® Number
|
1003193 |
|
Property Type
|
Single Family |
|
Neigbourhood
|
South Nanaimo |
|
Parking Space Total
|
2 |
Building
|
Bathroom Total
|
3 |
|
Bedrooms Total
|
5 |
|
Constructed Date
|
2023 |
|
Cooling Type
|
None |
|
Fireplace Present
|
Yes |
|
Fireplace Total
|
1 |
|
Heating Fuel
|
Electric, Natural Gas |
|
Heating Type
|
Baseboard Heaters, Forced Air |
|
Size Interior
|
2400 Sqft |
|
Total Finished Area
|
2410 Sqft |
|
Type
|
House |
Parking
Land
|
Acreage
|
No |
|
Size Irregular
|
5330 |
|
Size Total
|
5330 Sqft |
|
Size Total Text
|
5330 Sqft |
|
Zoning Description
|
R5 |
|
Zoning Type
|
Residential |
Rooms
| Level |
Type |
Length |
Width |
Dimensions |
|
Lower Level |
Bathroom |
|
|
4-Piece |
|
Lower Level |
Bedroom |
|
|
11'10 x 11'2 |
|
Lower Level |
Bedroom |
|
|
11'10 x 11'6 |
|
Lower Level |
Living Room |
|
|
11'10 x 11'4 |
|
Lower Level |
Dining Room |
|
|
9'0 x 11'8 |
|
Lower Level |
Kitchen |
|
11 ft |
Measurements not available x 11 ft |
|
Lower Level |
Den |
|
|
10'4 x 9'8 |
|
Main Level |
Bathroom |
|
|
4-Piece |
|
Main Level |
Bedroom |
|
|
11'8 x 10'4 |
|
Main Level |
Bedroom |
|
|
10'4 x 10'0 |
|
Main Level |
Ensuite |
|
|
3-Piece |
|
Main Level |
Primary Bedroom |
|
|
13'10 x 14'6 |
|
Main Level |
Living Room |
|
|
22'0 x 14'0 |
|
Main Level |
Dining Room |
|
|
11'0 x 11'0 |
|
Main Level |
Kitchen |
|
|
10' x 20' |






