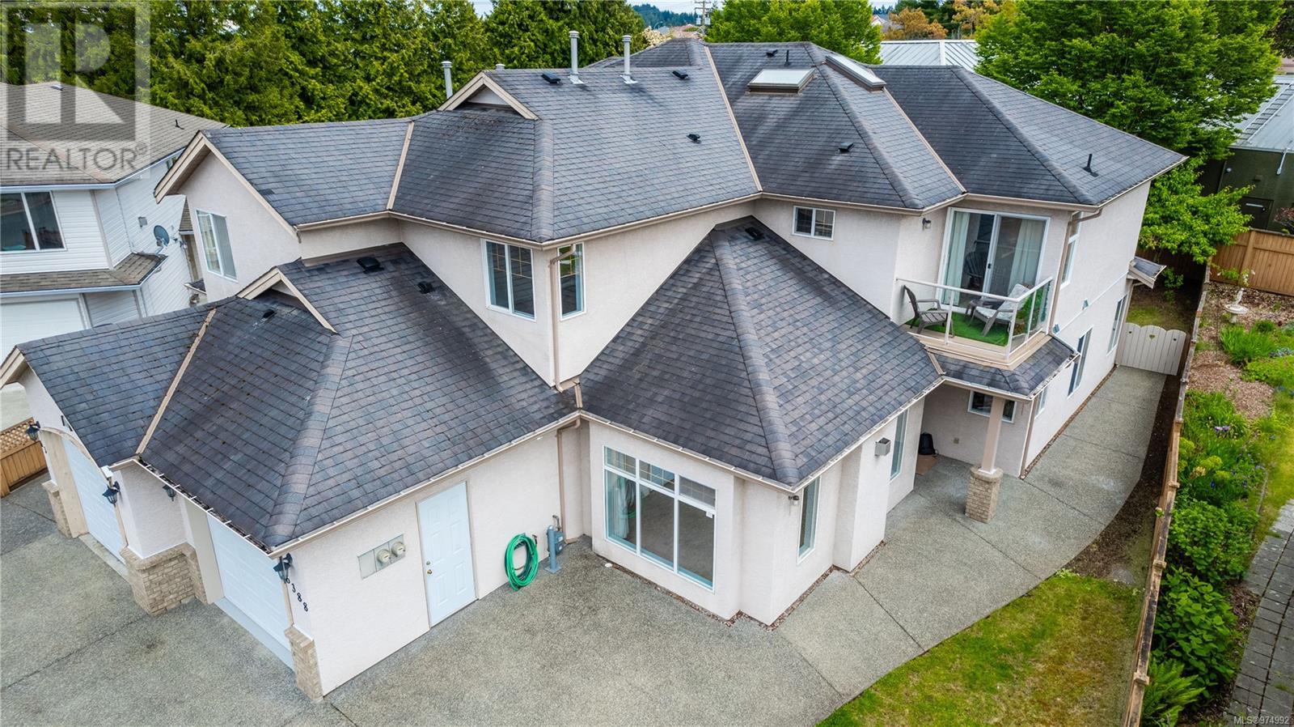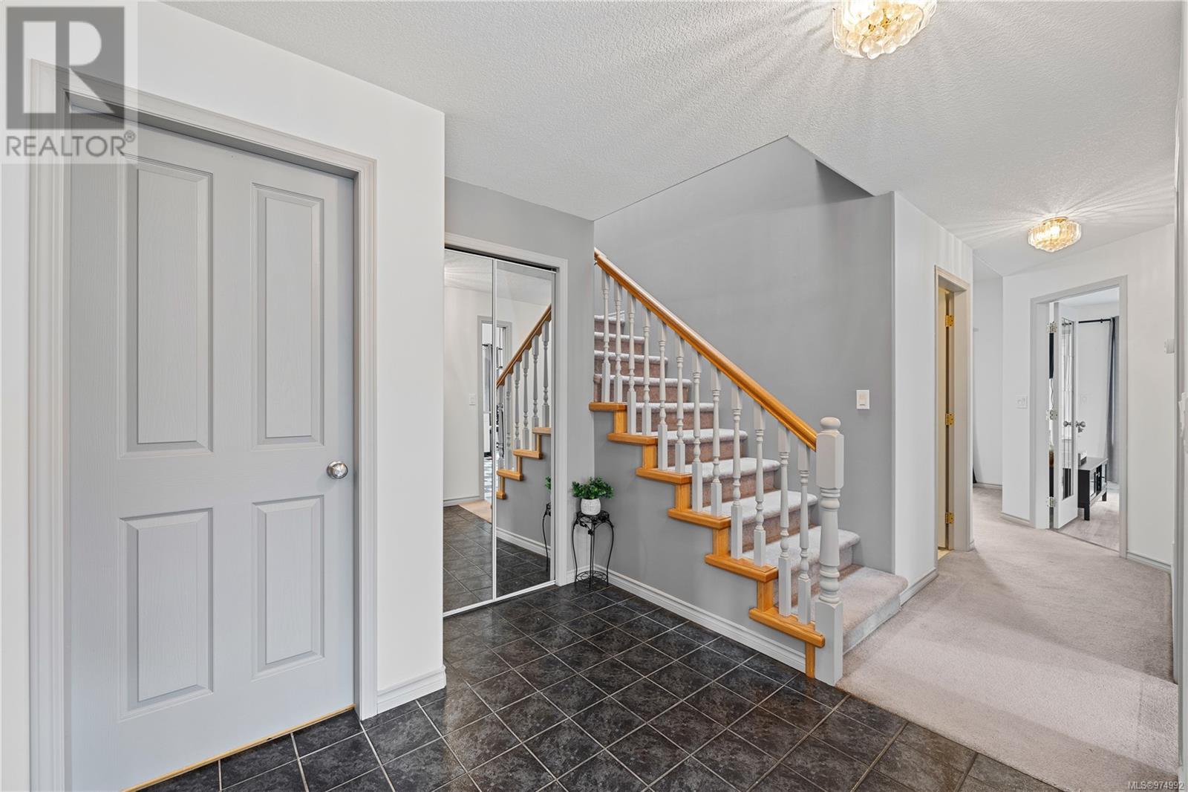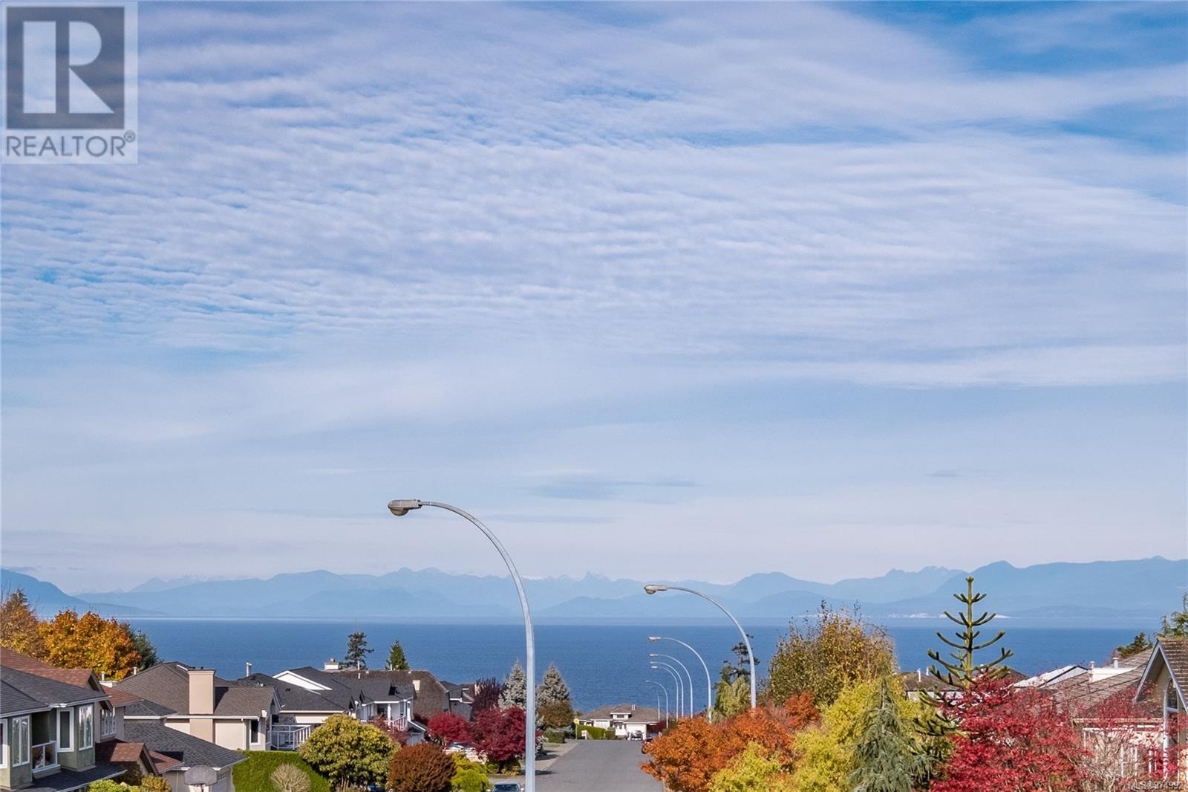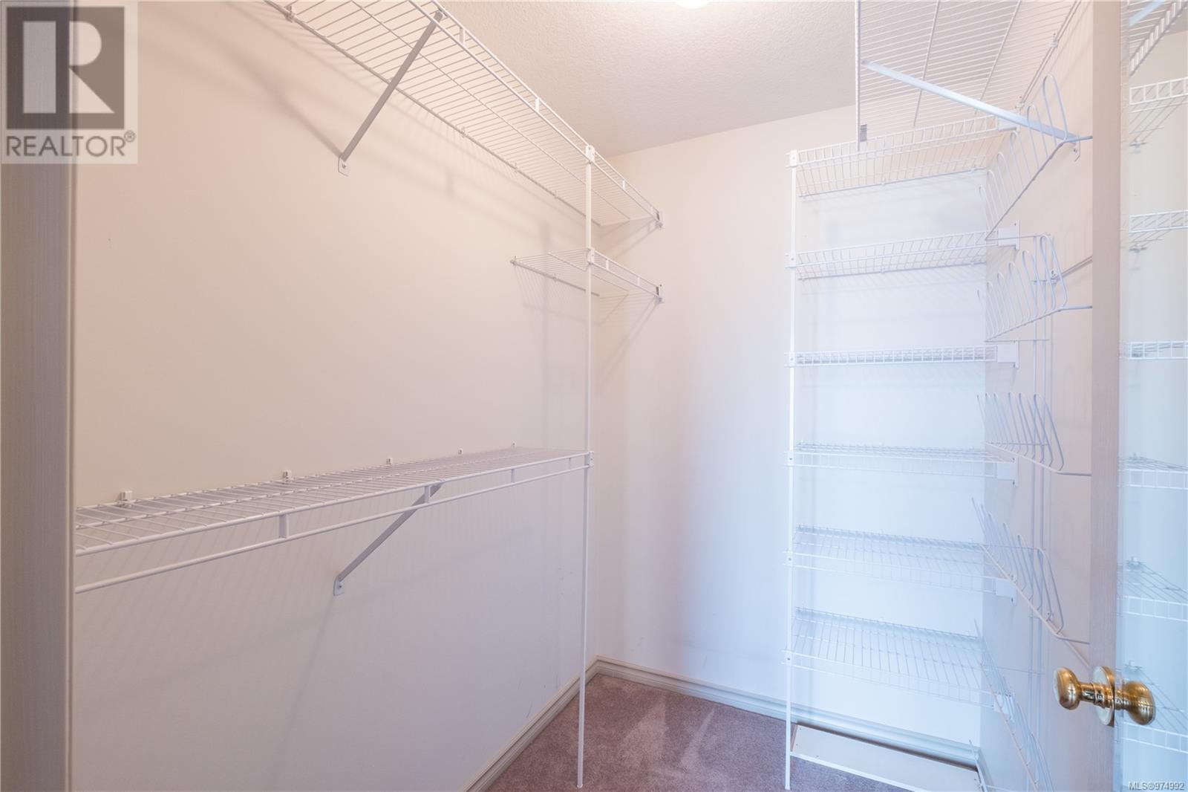4 Bedroom
4 Bathroom
2185 sqft
Fireplace
None
Forced Air
$814,900
Here is a unique opportunity to own this ocean view North Nanaimo home in a desirable neighbourhood. The property features a private patio and fenced yard, ideal for relaxation, BBQs or outdoor activities. Spanning two stories, the spacious 2185 sq. ft. half duplex includes formal living, family and dining rooms along with 4 spacious bedrooms. A rare and convenient offering of 4 bathrooms including 2 ensuites upstairs plus a full bathroom on each floor. The unique layout enhances the home's spacious feel, and the cozy gas fireplace the living room adds a touch of warmth and elegance. The primary suite includes a private balcony, providing a serene retreat to take in the ocean views of Sunshine Coast and Georgia Strait. Parking is plentiful, accommodating multiple vehicles with ease. With its prime location near popular beaches, schools and exceptional amenities, this duplex combines comfort with privacy in a beautiful coastal setting. Book your viewing today. All sizes are approximate. (id:57571)
Property Details
|
MLS® Number
|
974992 |
|
Property Type
|
Single Family |
|
Neigbourhood
|
North Nanaimo |
|
Community Features
|
Pets Allowed, Family Oriented |
|
Features
|
Curb & Gutter, Other |
|
Parking Space Total
|
2 |
|
View Type
|
Mountain View, Ocean View |
Building
|
Bathroom Total
|
4 |
|
Bedrooms Total
|
4 |
|
Constructed Date
|
1999 |
|
Cooling Type
|
None |
|
Fireplace Present
|
Yes |
|
Fireplace Total
|
1 |
|
Heating Fuel
|
Natural Gas |
|
Heating Type
|
Forced Air |
|
Size Interior
|
2185 Sqft |
|
Total Finished Area
|
2185 Sqft |
|
Type
|
Duplex |
Land
|
Access Type
|
Road Access |
|
Acreage
|
No |
|
Size Irregular
|
6000 |
|
Size Total
|
6000 Sqft |
|
Size Total Text
|
6000 Sqft |
|
Zoning Description
|
Rm2 |
|
Zoning Type
|
Duplex |
Rooms
| Level |
Type |
Length |
Width |
Dimensions |
|
Second Level |
Primary Bedroom |
|
|
16'11 x 11'10 |
|
Second Level |
Bedroom |
|
|
17'10 x 11'11 |
|
Second Level |
Bedroom |
|
|
10'11 x 11'11 |
|
Second Level |
Bedroom |
|
|
10'5 x 11'1 |
|
Second Level |
Ensuite |
|
|
3-Piece |
|
Second Level |
Ensuite |
|
|
4-Piece |
|
Second Level |
Bathroom |
|
|
4-Piece |
|
Main Level |
Entrance |
|
|
15'9 x 15'5 |
|
Main Level |
Storage |
|
|
10'11 x 7'4 |
|
Main Level |
Living Room |
|
|
16'11 x 11'10 |
|
Main Level |
Laundry Room |
|
|
7'8 x 7'4 |
|
Main Level |
Kitchen |
|
|
13'8 x 13'8 |
|
Main Level |
Family Room |
|
17 ft |
Measurements not available x 17 ft |
|
Main Level |
Dining Room |
|
|
10'8 x 14'9 |
|
Main Level |
Bathroom |
|
|
4-Piece |



















































