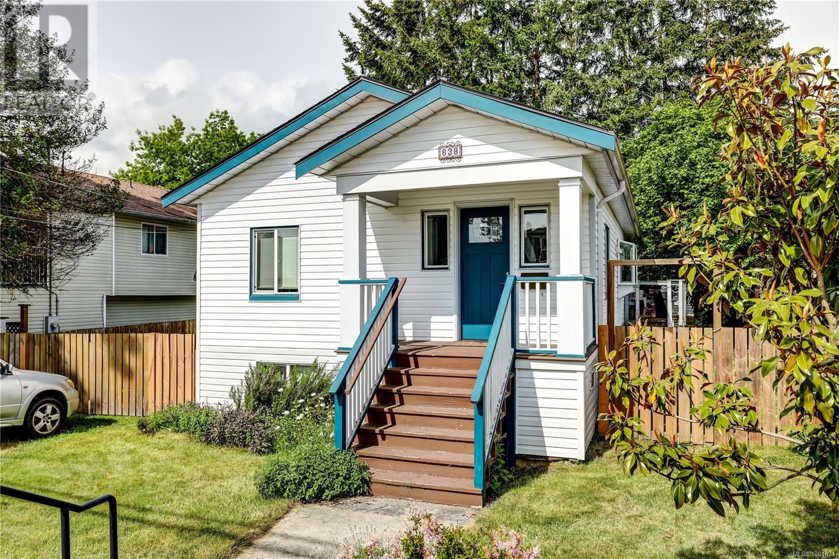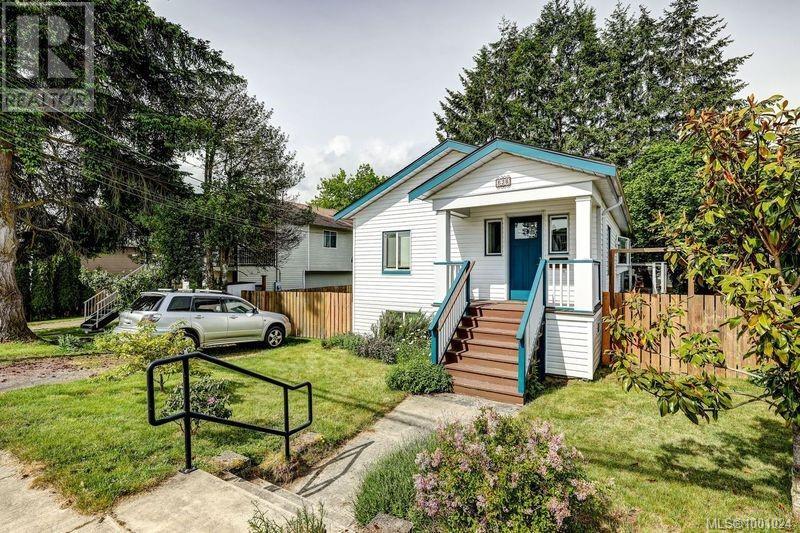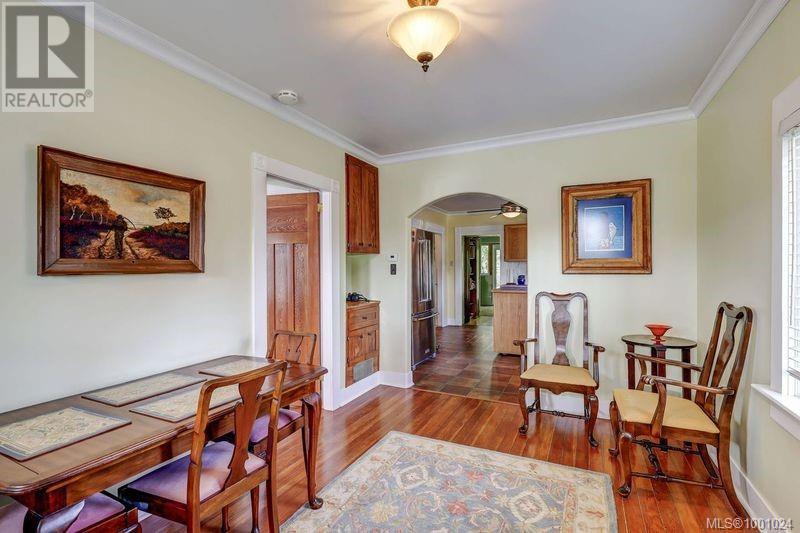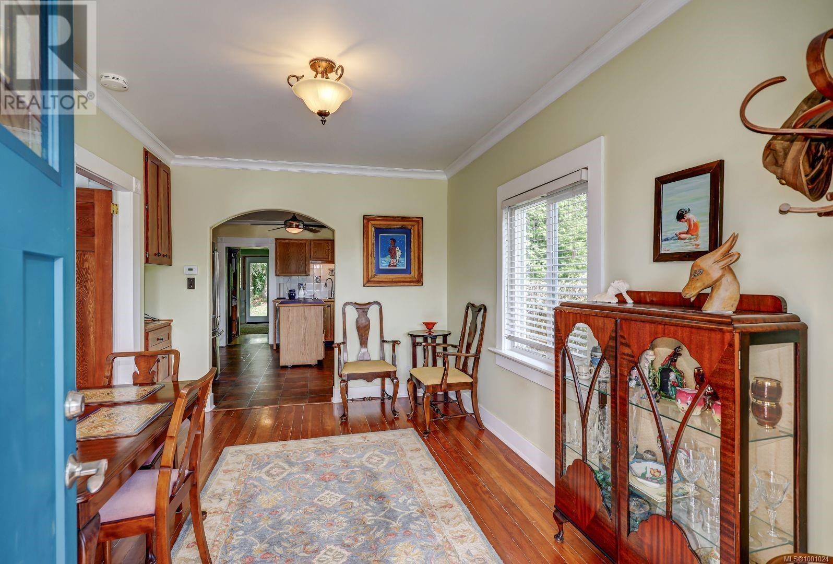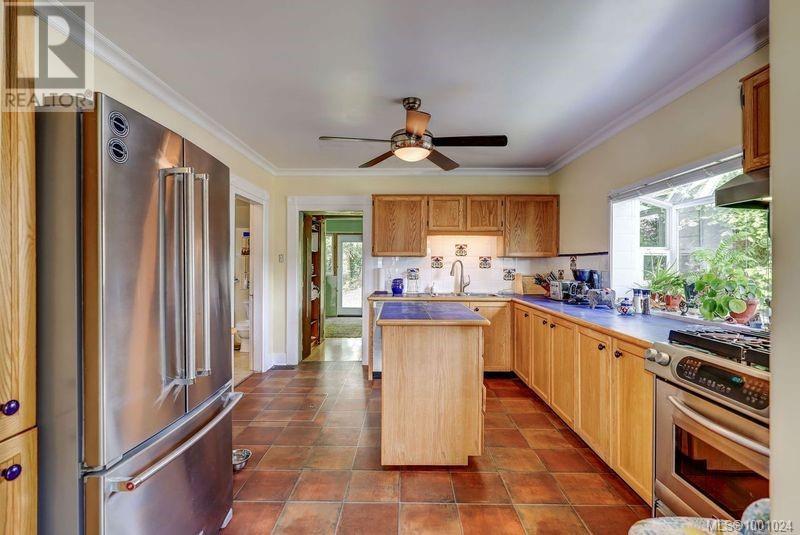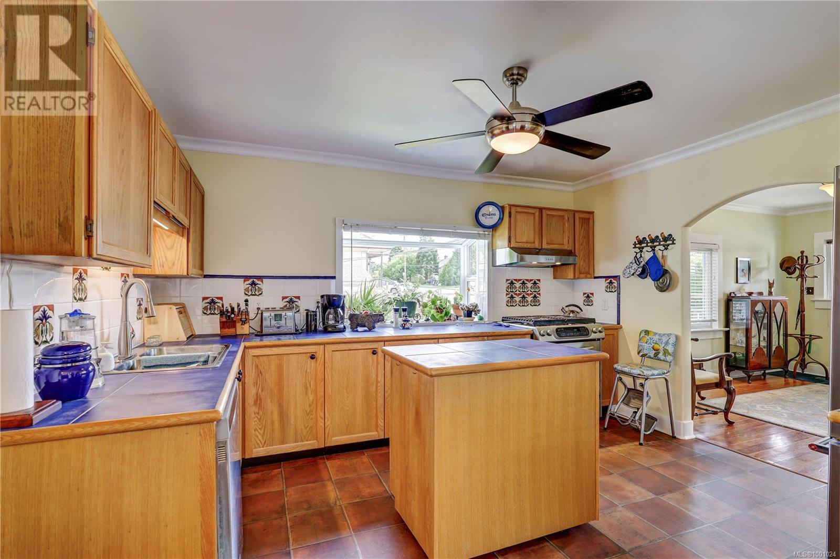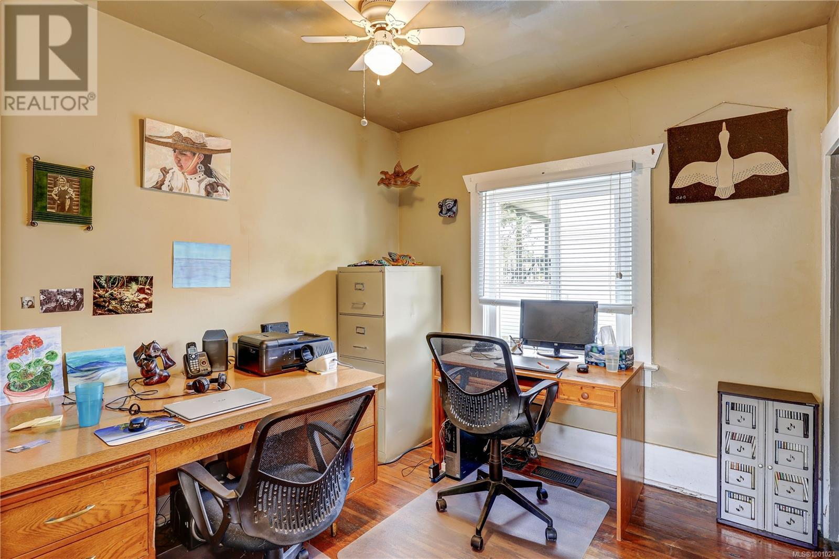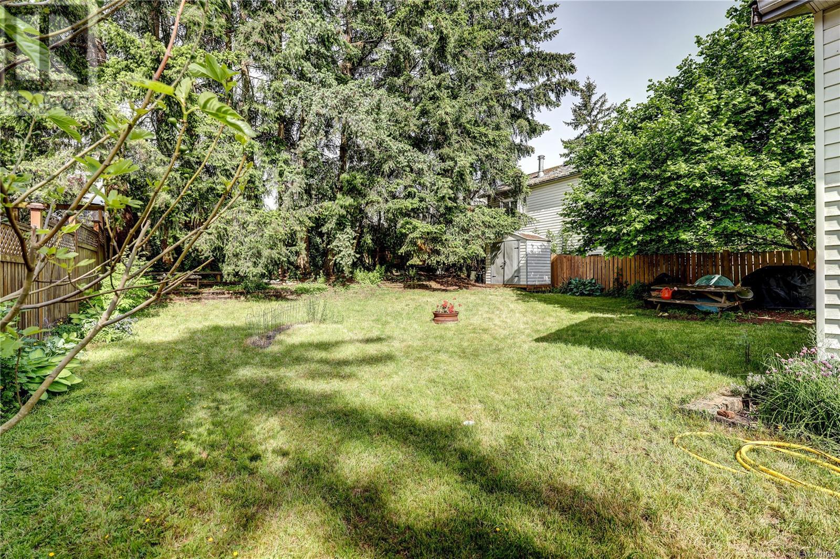2 Bedroom
2 Bathroom
1600 Sqft
None
Forced Air
$569,900
Located in downtown Nanaimo, this charming two-bedroom character home features two bedrooms and one and a half bathrooms. The main living with 2beds, primary bedroom with 2-PC en-suite, and the kitchen is appointed with an island, stainless steel appliances, plenty of natural lighting, a dining room, living room and 4-PC bathroom. There is another entrance to the house leading to the living room at the back of the house, creating a more private place to sit and enjoy the peace and it is fully fenced with rear alley access. The expansive backyard showcases a fig fruit tree and gardening opportunities, tomatoes, cucumbers, chives, kale, and many herbs. The unfinished basement, with a 7'6 Ft ceiling, provides potential possibilities for customization while the alley access offers possibilities for a carriage home (Buyer to do due diligence with the city of Nanaimo regarding carriage home). Measurements and data are approx; Buyers are to verify if deemed important to the buyers. (id:57571)
Property Details
|
MLS® Number
|
1001024 |
|
Property Type
|
Single Family |
|
Neigbourhood
|
South Nanaimo |
|
Features
|
Central Location |
|
Parking Space Total
|
3 |
|
Plan
|
Vip1396 |
|
View Type
|
City View |
Building
|
Bathroom Total
|
2 |
|
Bedrooms Total
|
2 |
|
Constructed Date
|
1910 |
|
Cooling Type
|
None |
|
Heating Fuel
|
Natural Gas |
|
Heating Type
|
Forced Air |
|
Size Interior
|
1600 Sqft |
|
Total Finished Area
|
909 Sqft |
|
Type
|
House |
Land
|
Access Type
|
Road Access |
|
Acreage
|
No |
|
Size Irregular
|
6360 |
|
Size Total
|
6360 Sqft |
|
Size Total Text
|
6360 Sqft |
|
Zoning Type
|
Residential |
Rooms
| Level |
Type |
Length |
Width |
Dimensions |
|
Lower Level |
Storage |
9 ft |
|
9 ft x Measurements not available |
|
Lower Level |
Utility Room |
|
|
11'1 x 27'10 |
|
Main Level |
Bathroom |
|
|
4-Piece |
|
Main Level |
Ensuite |
|
|
2-Piece |
|
Main Level |
Living Room |
|
|
18'1 x 13'7 |
|
Main Level |
Dining Room |
|
|
9'2 x 13'7 |
|
Main Level |
Bedroom |
|
|
9'8 x 8'10 |
|
Main Level |
Primary Bedroom |
|
|
11'9 x 11'3 |
|
Main Level |
Porch |
|
|
9'3 x 4'11 |
|
Main Level |
Kitchen |
|
|
11'3 x 13'11 |
|
Main Level |
Other |
|
|
11'3 x 4'4 |

