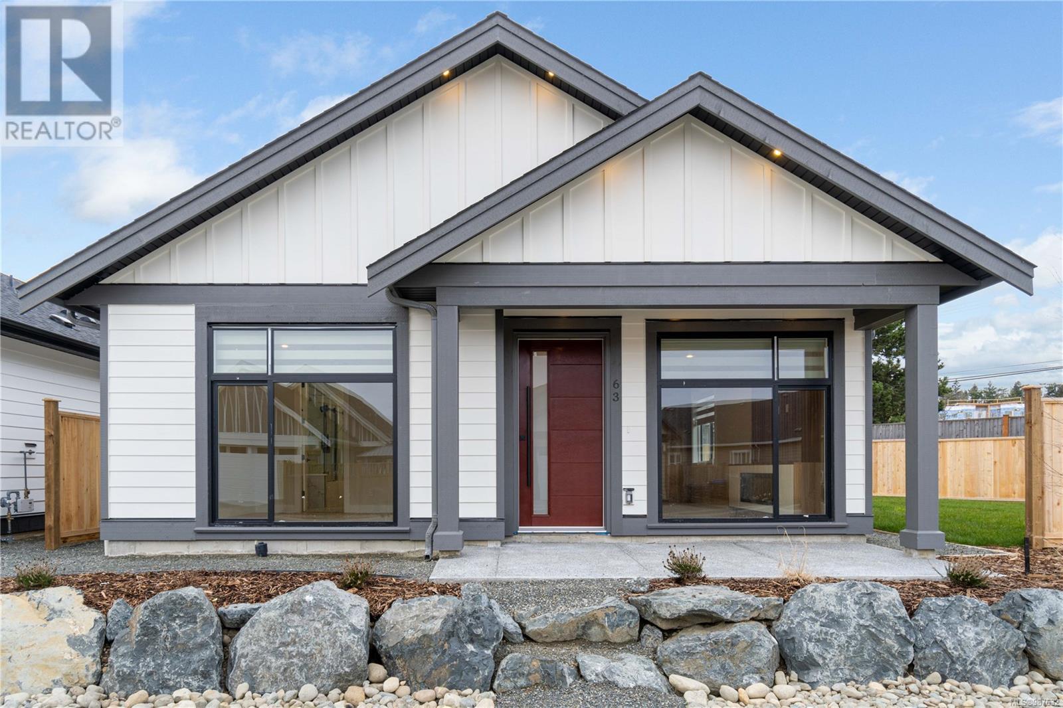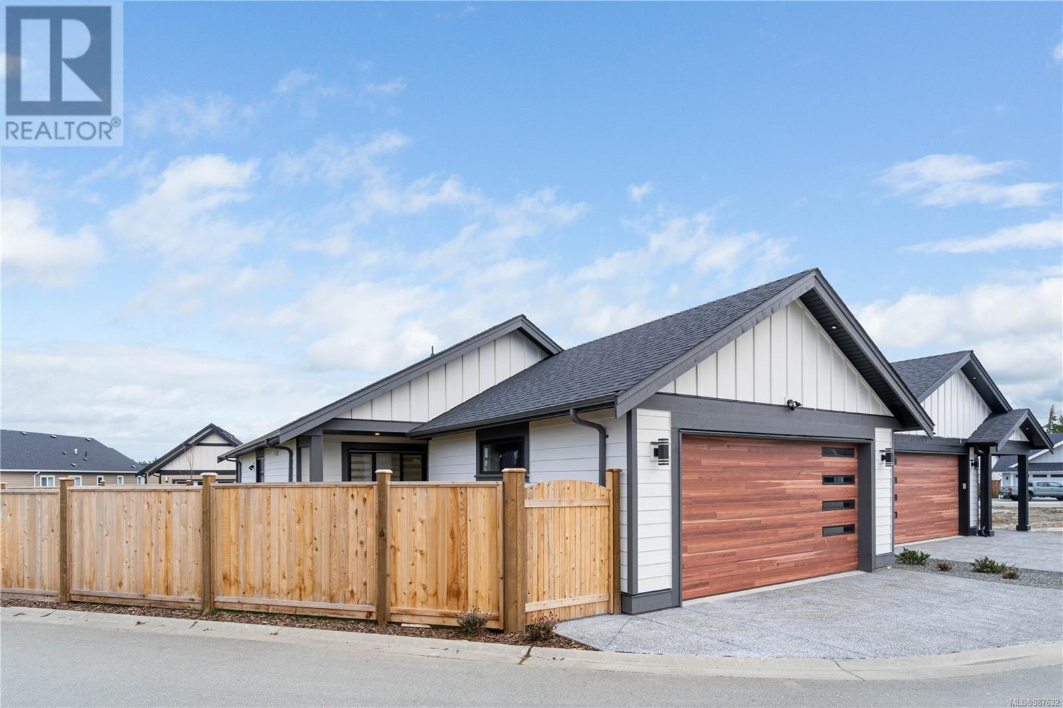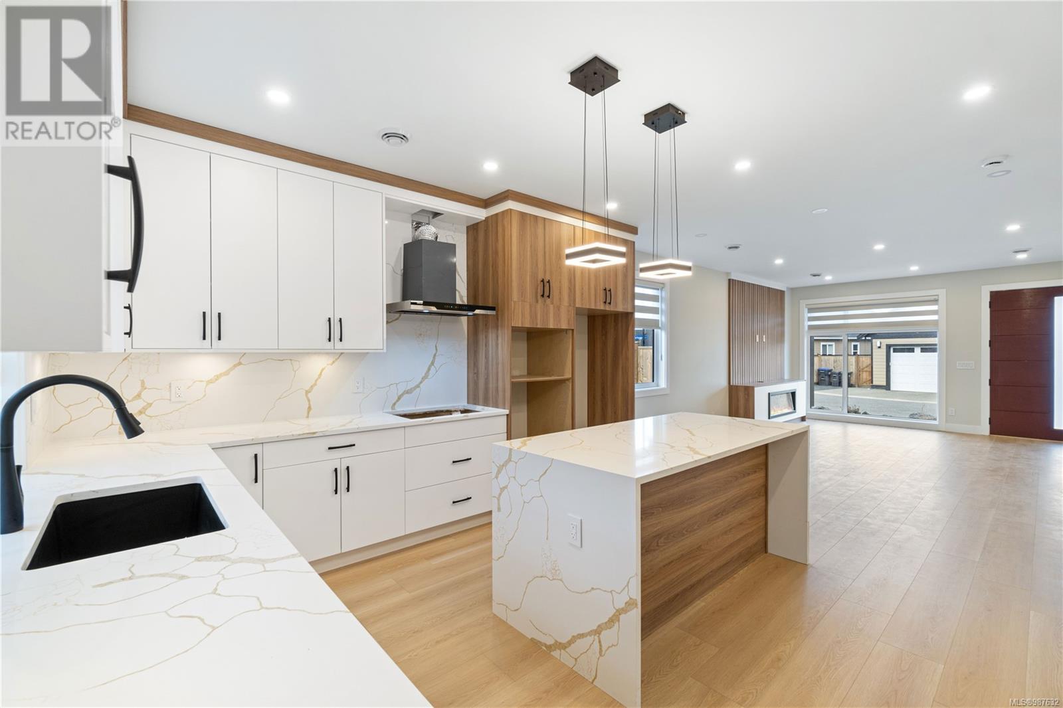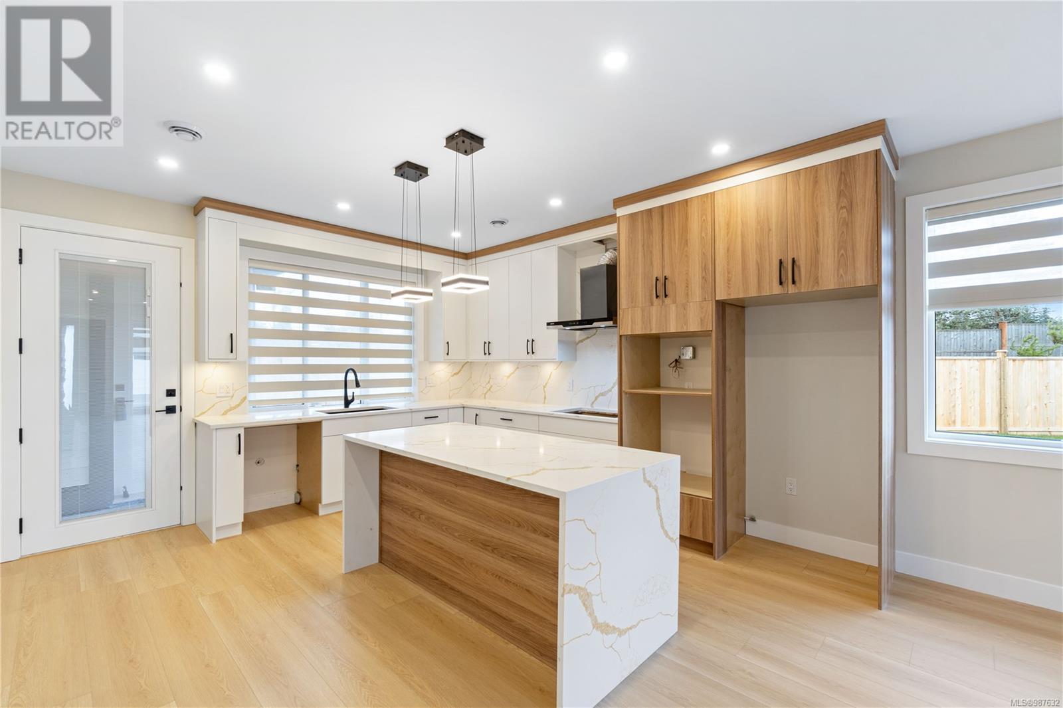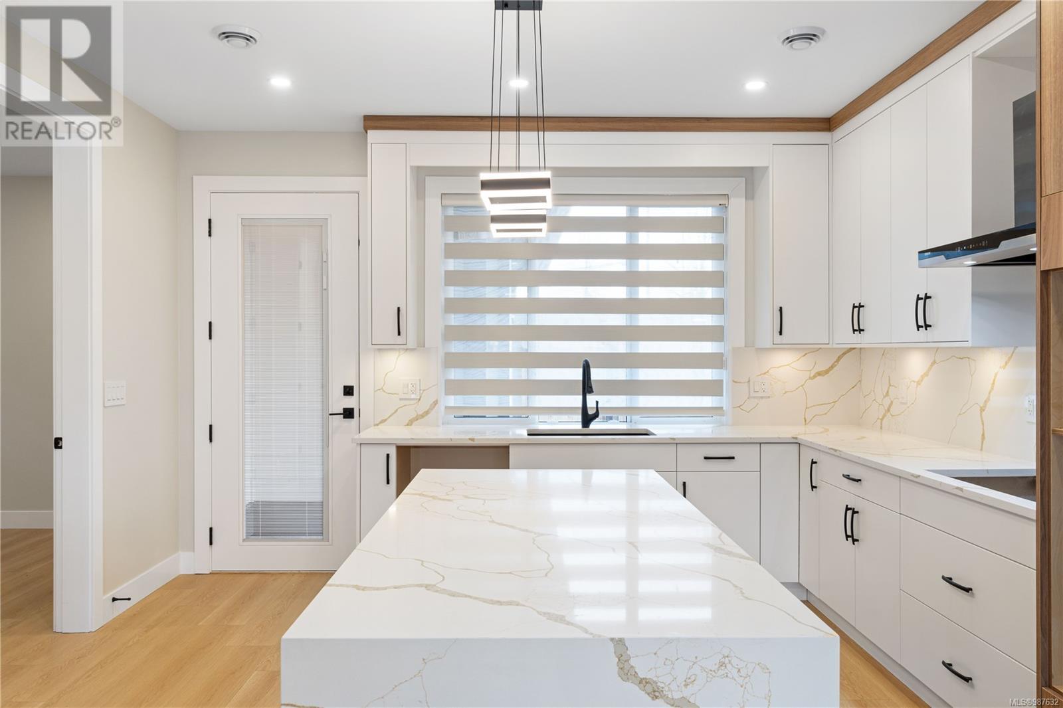2 Bedroom
2 Bathroom
1200 Sqft
Contemporary, Westcoast
Fireplace
Air Conditioned, Central Air Conditioning
Forced Air, Heat Pump
$924,900Maintenance,
$148 Monthly
Stunning New Home in Wembley Crossing! This brand-new home sits on one of the larger lots in the area, offering space for kids and pets to play. The open-concept design is bathed in natural light from floor-to-ceiling picture windows, while the modern kitchen impresses with an oversized island, waterfall quartz counters, and sleek finishes. The primary suite is a true retreat with a walk-in closet, 5-piece ensuite, soaker tub, and glass walk-in shower. Stay comfortable year-round with a heat pump system and air conditioning. Enjoy seamless indoor-outdoor living with a partly covered patio, gas BBQ hookup, and private yard. A double attached garage completes this exceptional home. Don’t miss this rare opportunity for luxury and space in an unbeatable location! Plus GST. Contact the listing agent, Kirk Walper, at 250-228-4275 for more information. (id:57571)
Property Details
|
MLS® Number
|
987632 |
|
Property Type
|
Single Family |
|
Neigbourhood
|
Parksville |
|
Community Features
|
Pets Allowed, Family Oriented |
|
Features
|
Central Location, Other |
|
Parking Space Total
|
2 |
|
Plan
|
Eps5711 |
Building
|
Bathroom Total
|
2 |
|
Bedrooms Total
|
2 |
|
Architectural Style
|
Contemporary, Westcoast |
|
Constructed Date
|
2024 |
|
Cooling Type
|
Air Conditioned, Central Air Conditioning |
|
Fireplace Present
|
Yes |
|
Fireplace Total
|
1 |
|
Heating Type
|
Forced Air, Heat Pump |
|
Size Interior
|
1200 Sqft |
|
Total Finished Area
|
1174 Sqft |
|
Type
|
House |
Land
|
Access Type
|
Road Access |
|
Acreage
|
No |
|
Size Irregular
|
4641 |
|
Size Total
|
4641 Sqft |
|
Size Total Text
|
4641 Sqft |
|
Zoning Description
|
Cd-14 |
|
Zoning Type
|
Residential |
Rooms
| Level |
Type |
Length |
Width |
Dimensions |
|
Main Level |
Laundry Room |
|
|
8'6 x 5'11 |
|
Main Level |
Ensuite |
|
|
5-Piece |
|
Main Level |
Primary Bedroom |
|
|
13'6 x 11'11 |
|
Main Level |
Bedroom |
|
11 ft |
Measurements not available x 11 ft |
|
Main Level |
Bathroom |
|
|
4-Piece |
|
Main Level |
Kitchen |
|
10 ft |
Measurements not available x 10 ft |
|
Main Level |
Dining Room |
14 ft |
10 ft |
14 ft x 10 ft |
|
Main Level |
Living Room |
14 ft |
|
14 ft x Measurements not available |

