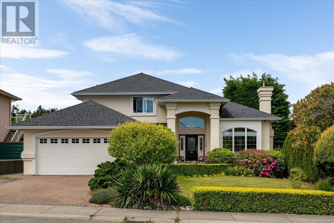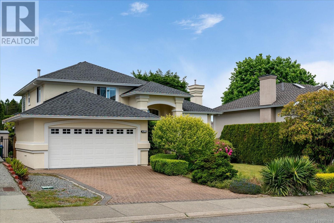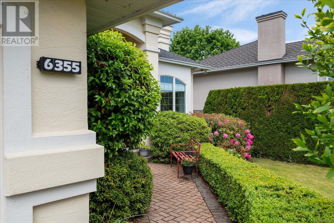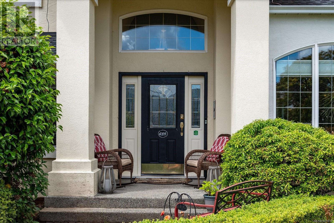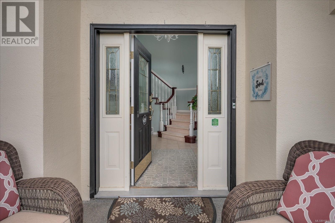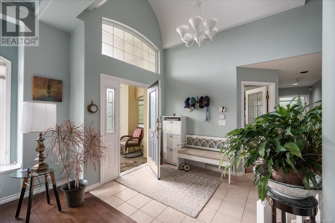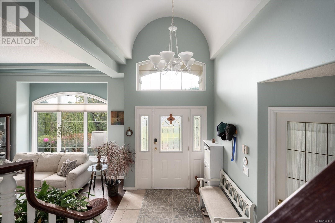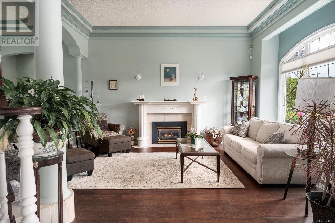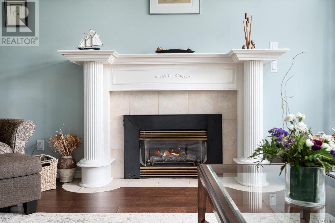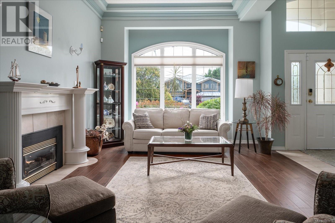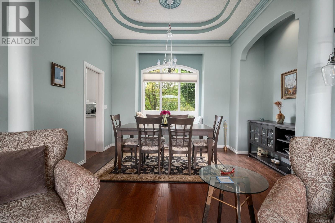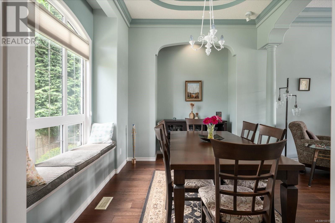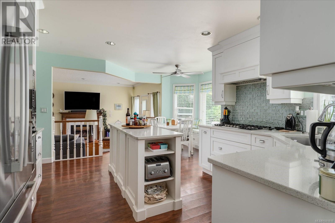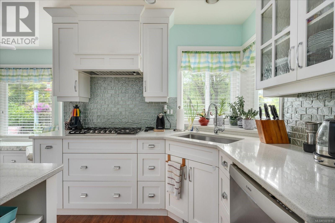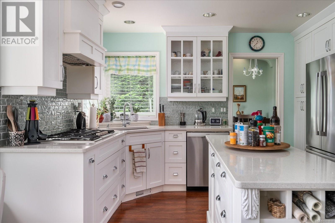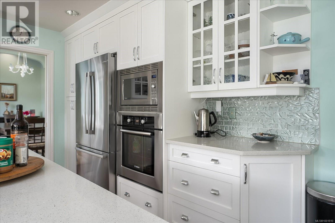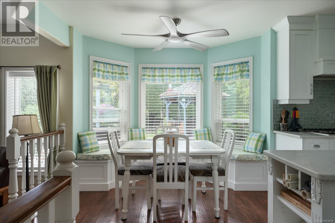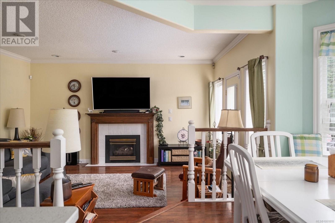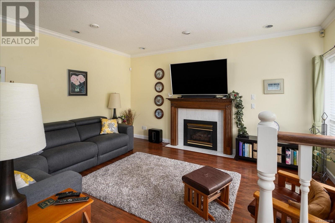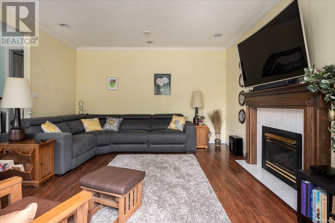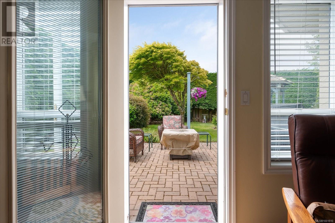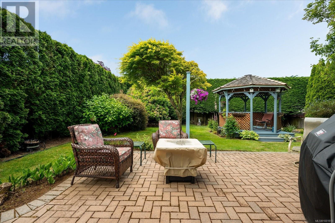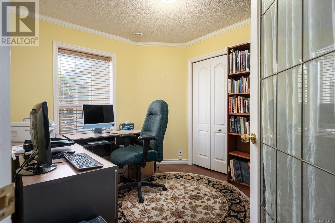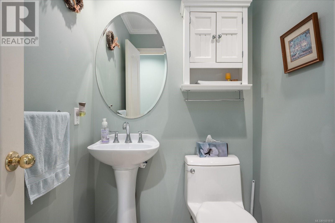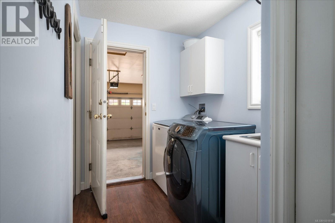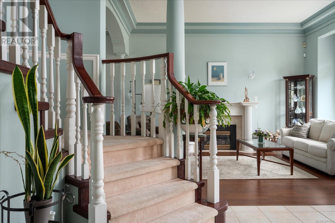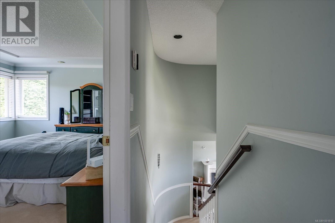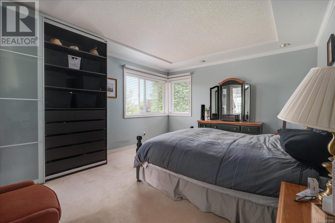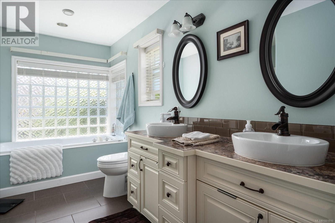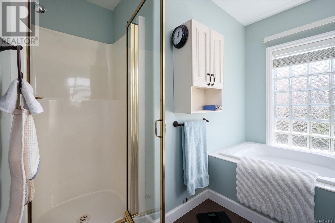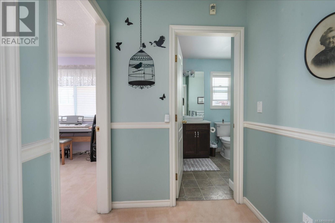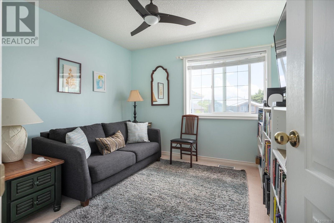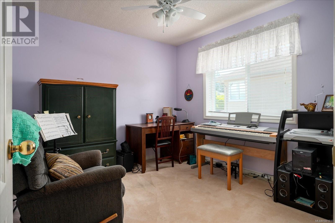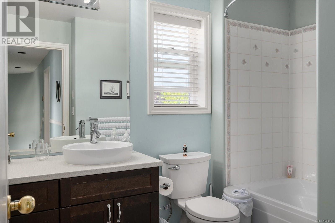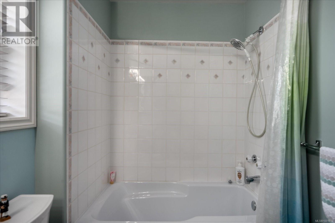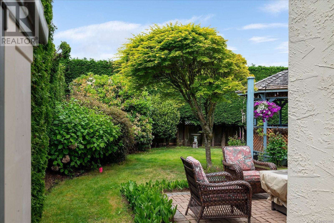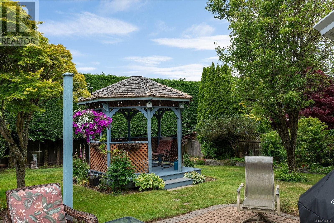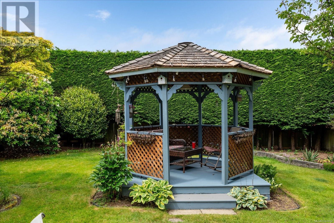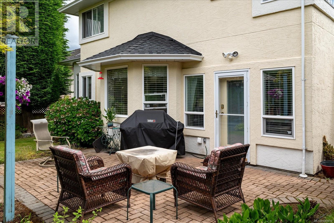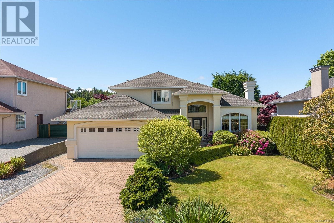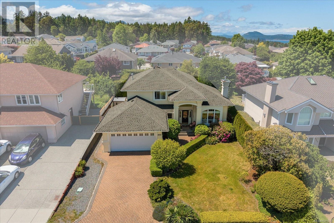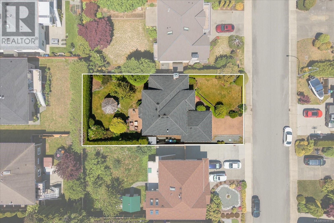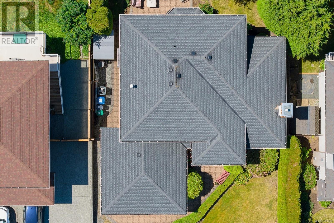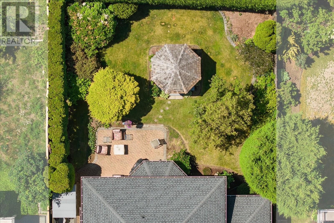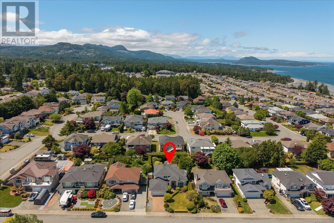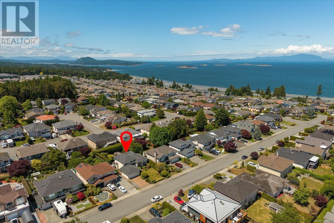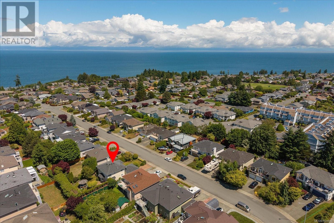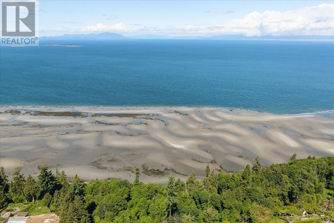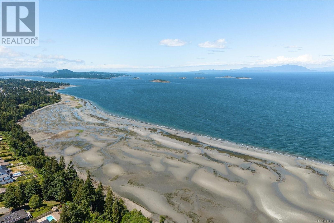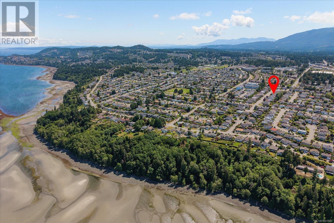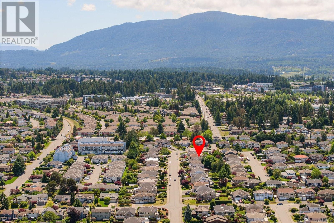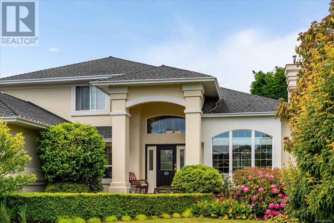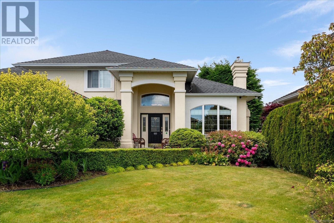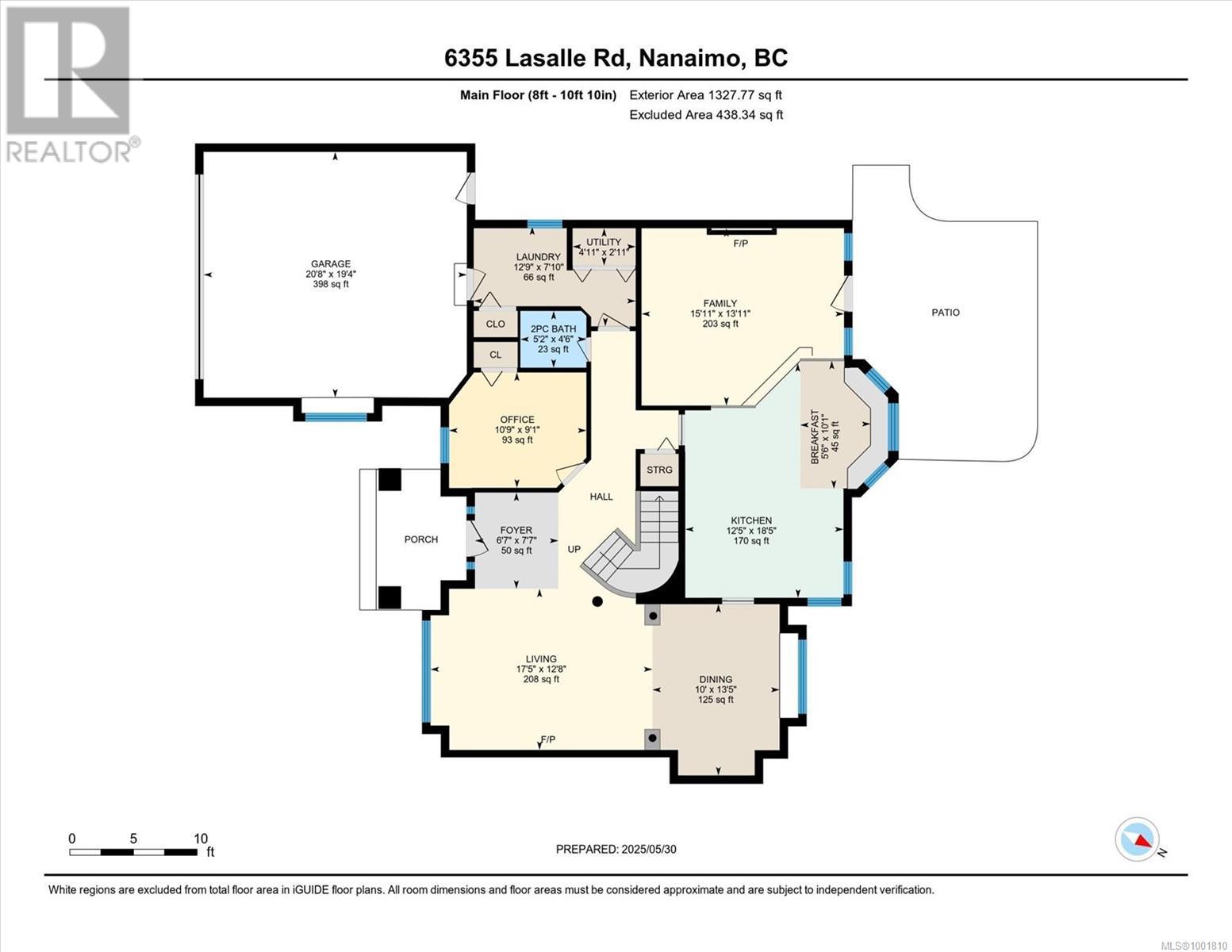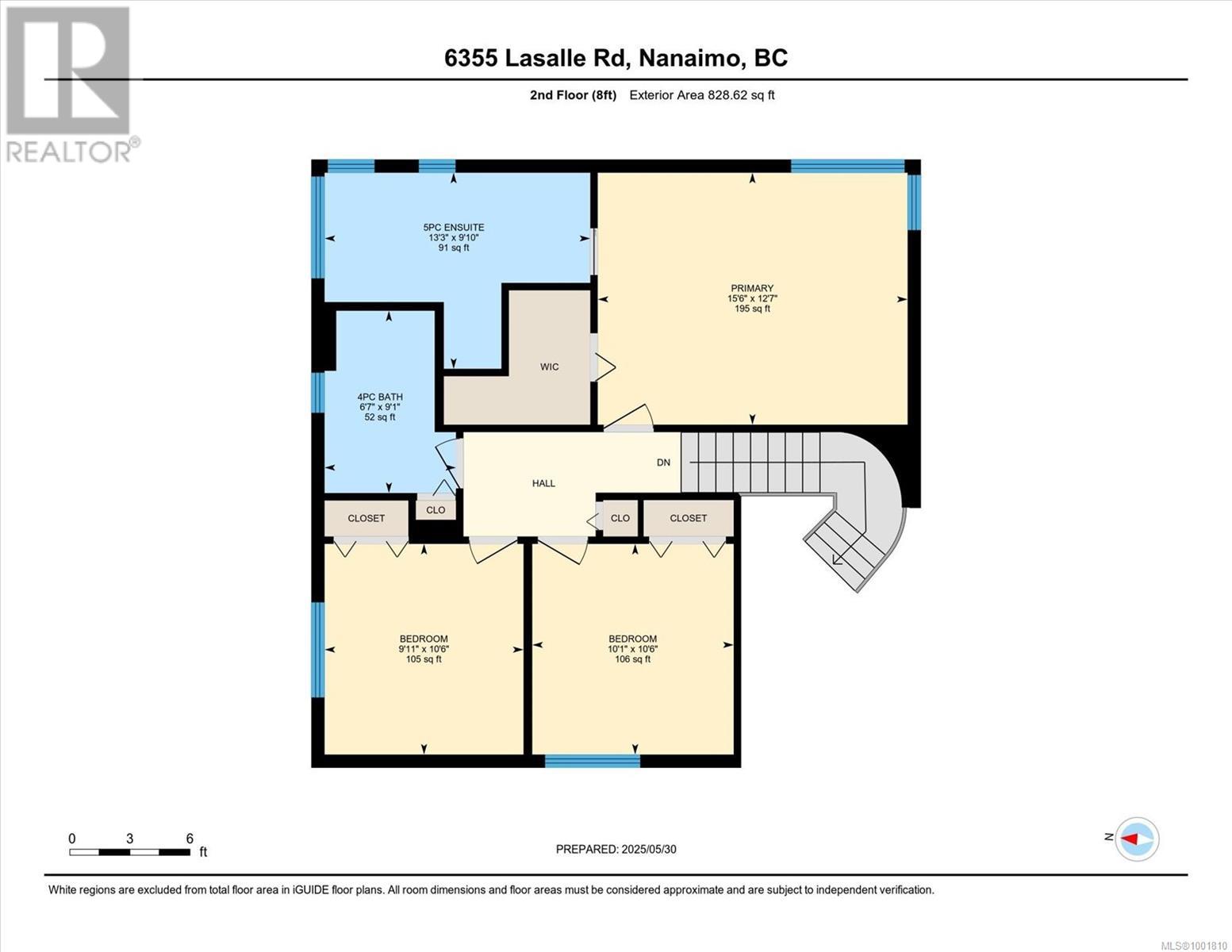4 Bedroom
3 Bathroom
2200 Sqft
Fireplace
Fully Air Conditioned
Forced Air, Heat Pump, Heat Recovery Ventilation (Hrv)
$1,095,000
Set in one of North Nanaimo’s most desirable neighborhoods, this beautifully crafted home offers the perfect balance of luxury, comfort & privacy. Thoughtfully designed, this residence caters to families & professionals. Features vaulted living & dining room ceilings with custom pillar posts at the entrance create a bright & airy great room feel. The heart of the home boasts quartz countertops, gas stove & stainless-steel appliances & a large island. The large primary bedroom features a spa-like ensuite bathroom & a walk-in closet. The additional 3 bedrooms are generously sized with one bedroom on the main floor adjacent to a 2 piece bathroom. The Private backyard Oasis is completely fenced and surrounded with established landscaping for unmatched privacy. Including a warm patio and gazebo for enjoyment, with room for a garden or hot tub. Both Front and Rear yards have in ground sprinkler systems in place. Ideally situated on a quiet street close to top-rated schools, shopping centers, beaches, parks & walking trails. When the home was built it was the SHOW HOME for the subdivision and included extra design features. All Data is Approximate and to be verified if important. (id:57571)
Property Details
|
MLS® Number
|
1001810 |
|
Property Type
|
Single Family |
|
Neigbourhood
|
North Nanaimo |
|
Features
|
Central Location, Level Lot, Other |
|
Parking Space Total
|
4 |
|
Structure
|
Shed |
Building
|
Bathroom Total
|
3 |
|
Bedrooms Total
|
4 |
|
Appliances
|
Jetted Tub |
|
Constructed Date
|
1993 |
|
Cooling Type
|
Fully Air Conditioned |
|
Fireplace Present
|
Yes |
|
Fireplace Total
|
2 |
|
Heating Fuel
|
Natural Gas |
|
Heating Type
|
Forced Air, Heat Pump, Heat Recovery Ventilation (hrv) |
|
Size Interior
|
2200 Sqft |
|
Total Finished Area
|
2155 Sqft |
|
Type
|
House |
Land
|
Acreage
|
No |
|
Size Irregular
|
7331 |
|
Size Total
|
7331 Sqft |
|
Size Total Text
|
7331 Sqft |
|
Zoning Description
|
R5 |
|
Zoning Type
|
Residential |
Rooms
| Level |
Type |
Length |
Width |
Dimensions |
|
Second Level |
Bathroom |
|
|
9'1 x 6'7 |
|
Second Level |
Bedroom |
|
|
10'6 x 9'11 |
|
Second Level |
Bedroom |
|
|
10'6 x 10'1 |
|
Second Level |
Ensuite |
|
|
13'3 x 9'10 |
|
Second Level |
Primary Bedroom |
|
|
15'6 x 12'7 |
|
Main Level |
Utility Room |
|
|
4'11 x 2'11 |
|
Main Level |
Bathroom |
|
|
2-Piece |
|
Main Level |
Laundry Room |
|
|
12'9 x 7'10 |
|
Main Level |
Bedroom |
|
|
10'9 x 9'1 |
|
Main Level |
Family Room |
|
|
15'11 x 13'11 |
|
Main Level |
Dining Nook |
|
|
10'1 x 5'6 |
|
Main Level |
Kitchen |
|
|
18'5 x 12'5 |
|
Main Level |
Dining Room |
|
10 ft |
Measurements not available x 10 ft |
|
Main Level |
Entrance |
|
|
7'7 x 6'7 |
|
Main Level |
Living Room |
|
|
17'5 x 12'8 |

