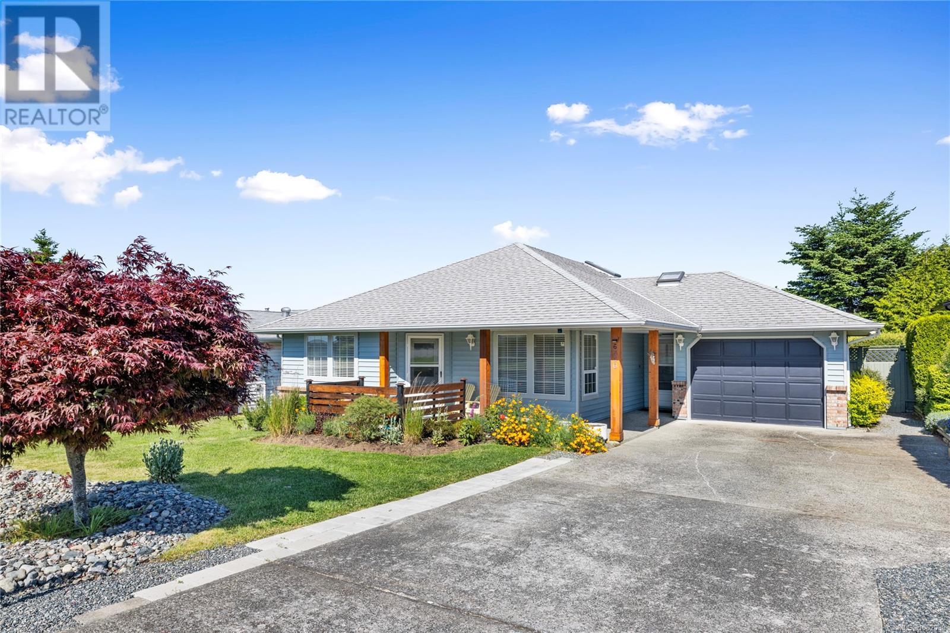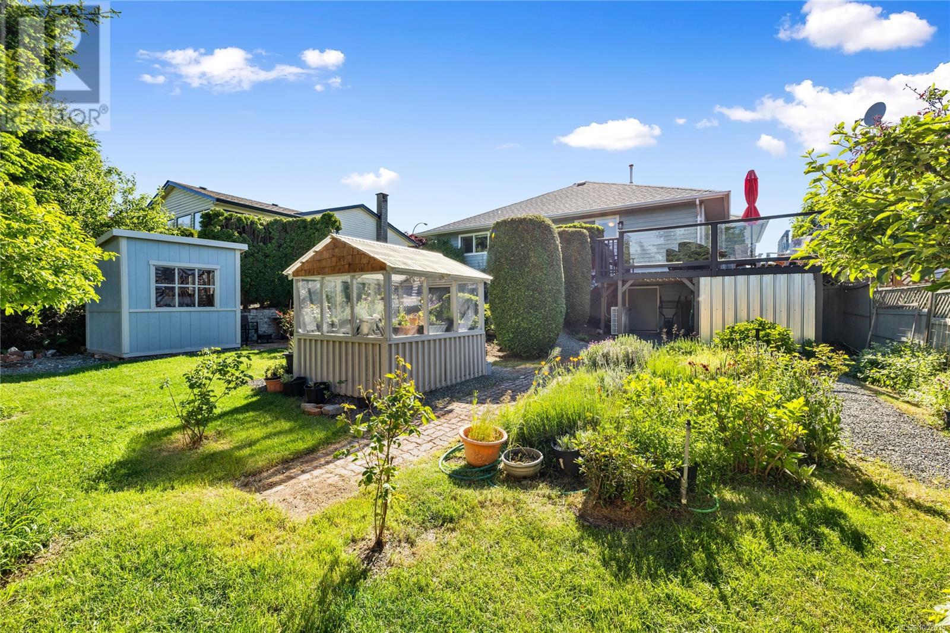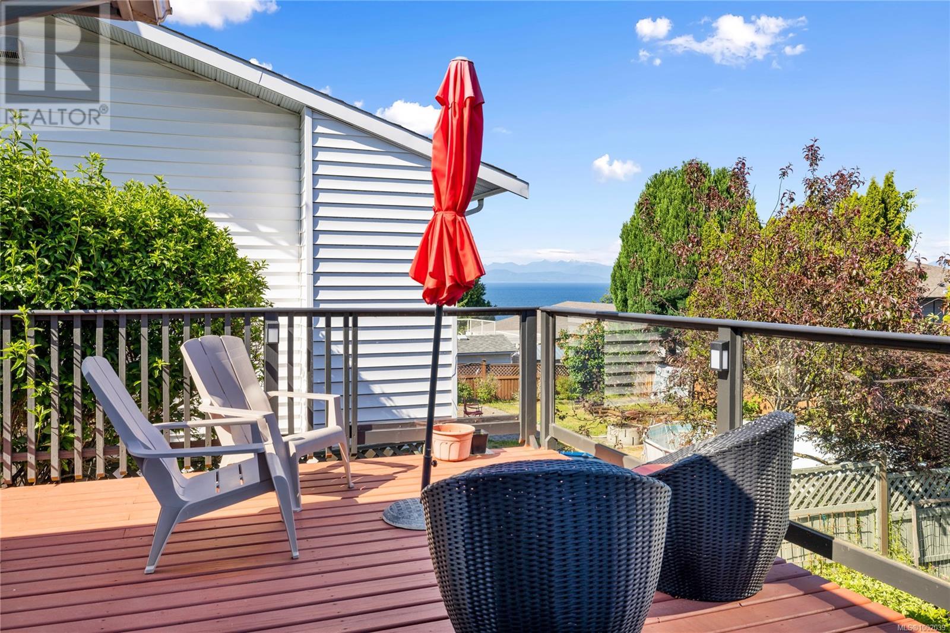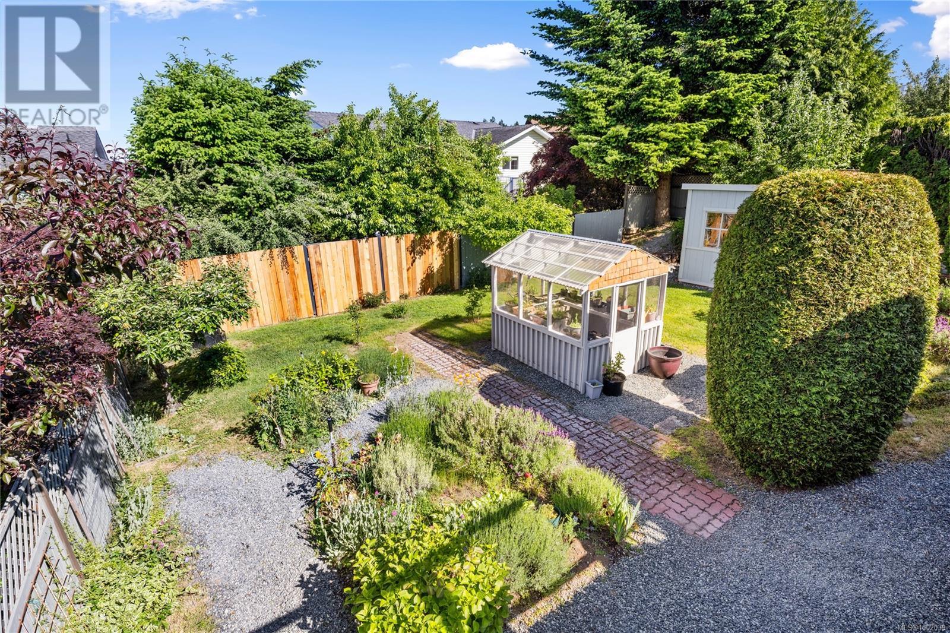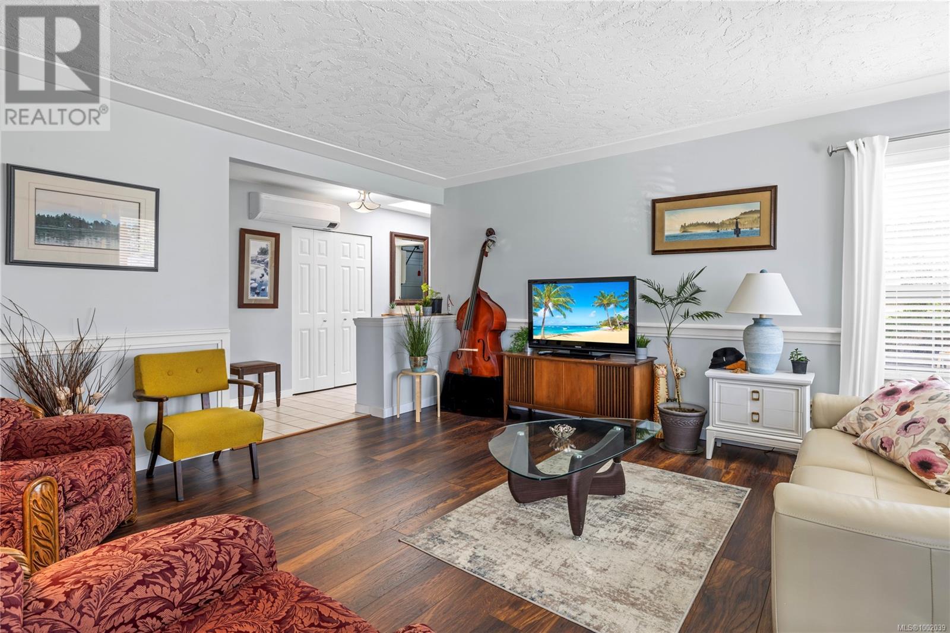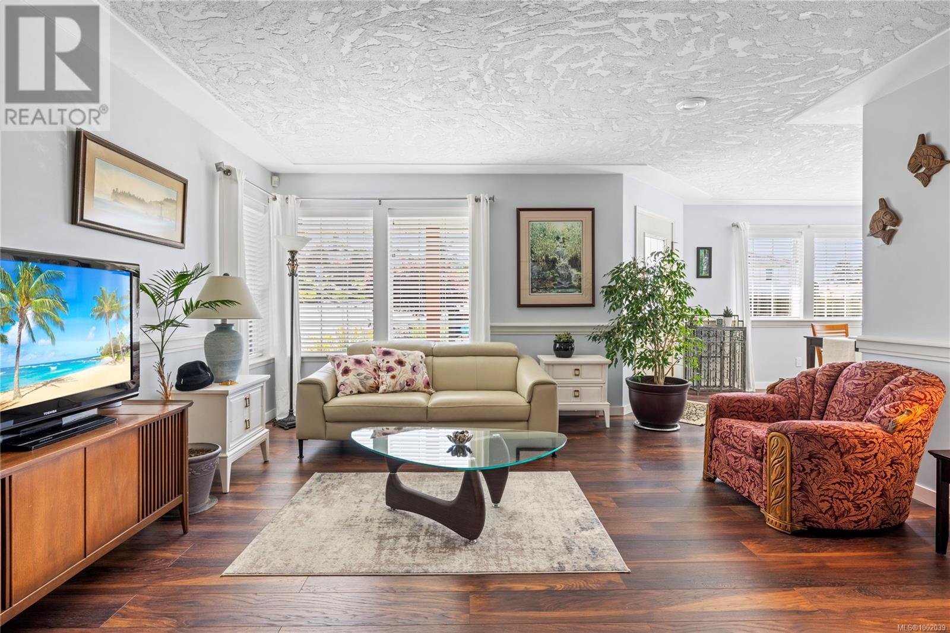3 Bedroom
2 Bathroom
1500 Sqft
Fireplace
Wall Unit
Baseboard Heaters, Heat Pump
$830,000
Welcome to this charming North Nanaimo rancher offering ocean views and a beautifully landscaped backyard retreat. Situated just a short walk from Invermere Beach access, this three-bedroom, two-bathroom home has a ductless heat pump combining comfort and functionality. Inside, the well-designed layout includes a spacious living room and dining area, along with a bright kitchen that opens to the cozy family room featuring a gas fireplace. The kitchen is equipped with three stainless steel appliances and a peninsula with an eating bar. The primary bedroom offers two generous closets, and a three-piece ensuite. Two additional bedrooms and a second full bathroom complete the home. Step outside to your backyard sanctuary, where an expansive deck, patio, a greenhouse, and a storage shed create the perfect space for gardening, relaxing, or entertaining. This is a great location near all North Nanaimo amenities. All data and measurements are approx and must be verified if fundamental. (id:57571)
Property Details
|
MLS® Number
|
1002039 |
|
Property Type
|
Single Family |
|
Neigbourhood
|
North Nanaimo |
|
Features
|
Other |
|
Parking Space Total
|
2 |
|
Structure
|
Greenhouse, Shed |
|
View Type
|
Ocean View |
Building
|
Bathroom Total
|
2 |
|
Bedrooms Total
|
3 |
|
Constructed Date
|
1985 |
|
Cooling Type
|
Wall Unit |
|
Fireplace Present
|
Yes |
|
Fireplace Total
|
1 |
|
Heating Fuel
|
Electric |
|
Heating Type
|
Baseboard Heaters, Heat Pump |
|
Size Interior
|
1500 Sqft |
|
Total Finished Area
|
1530 Sqft |
|
Type
|
House |
Land
|
Acreage
|
No |
|
Size Irregular
|
7504 |
|
Size Total
|
7504 Sqft |
|
Size Total Text
|
7504 Sqft |
|
Zoning Description
|
R5 |
|
Zoning Type
|
Residential |
Rooms
| Level |
Type |
Length |
Width |
Dimensions |
|
Main Level |
Bathroom |
|
|
4-Piece |
|
Main Level |
Bedroom |
|
|
10'8 x 9'7 |
|
Main Level |
Bedroom |
|
|
12'2 x 10'1 |
|
Main Level |
Ensuite |
|
|
3-Piece |
|
Main Level |
Primary Bedroom |
|
12 ft |
Measurements not available x 12 ft |
|
Main Level |
Family Room |
|
13 ft |
Measurements not available x 13 ft |
|
Main Level |
Kitchen |
|
|
11'11 x 10'4 |
|
Main Level |
Dining Room |
|
|
11'10 x 10'4 |
|
Main Level |
Living Room |
|
|
14'8 x 15'10 |

