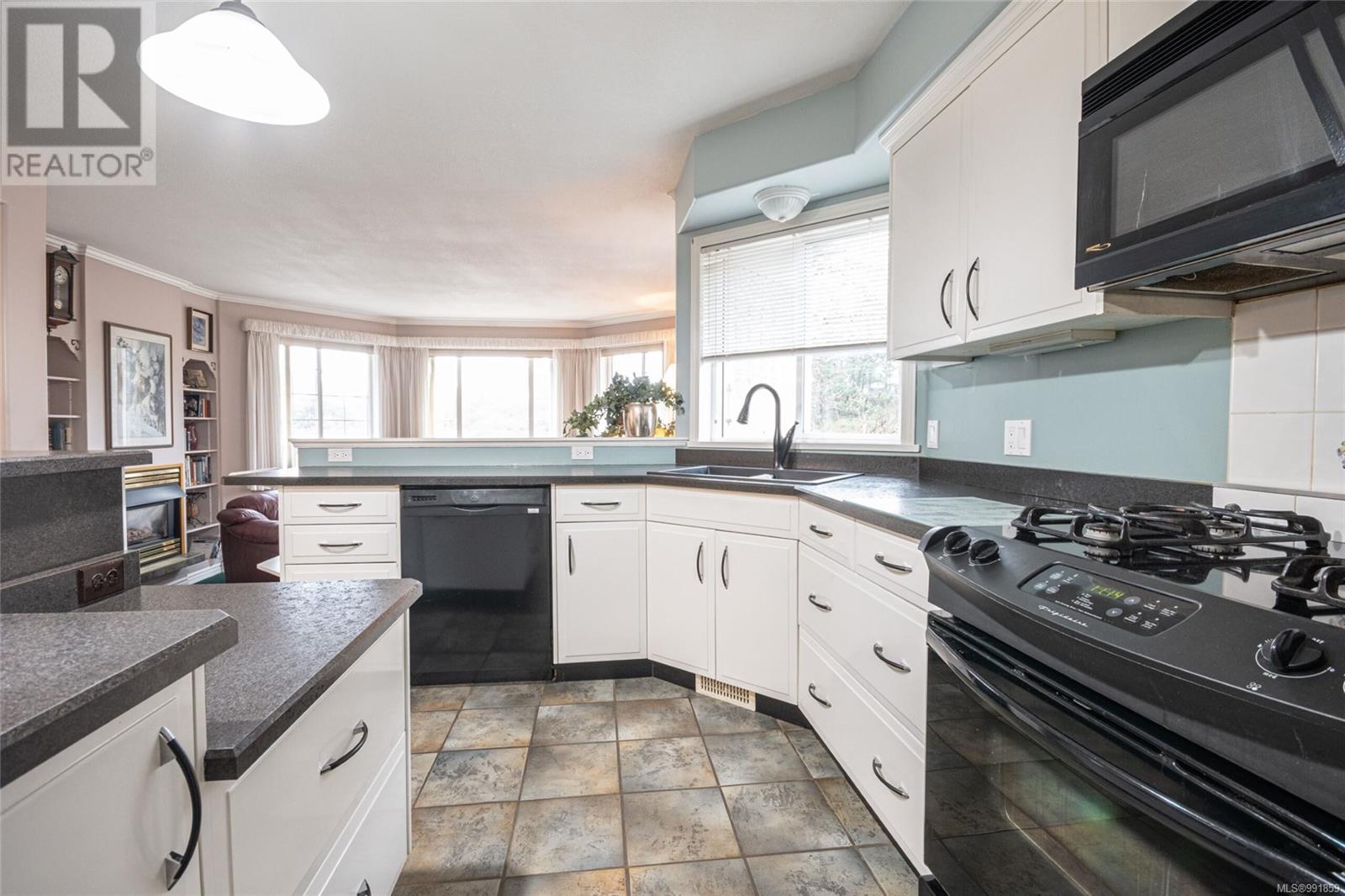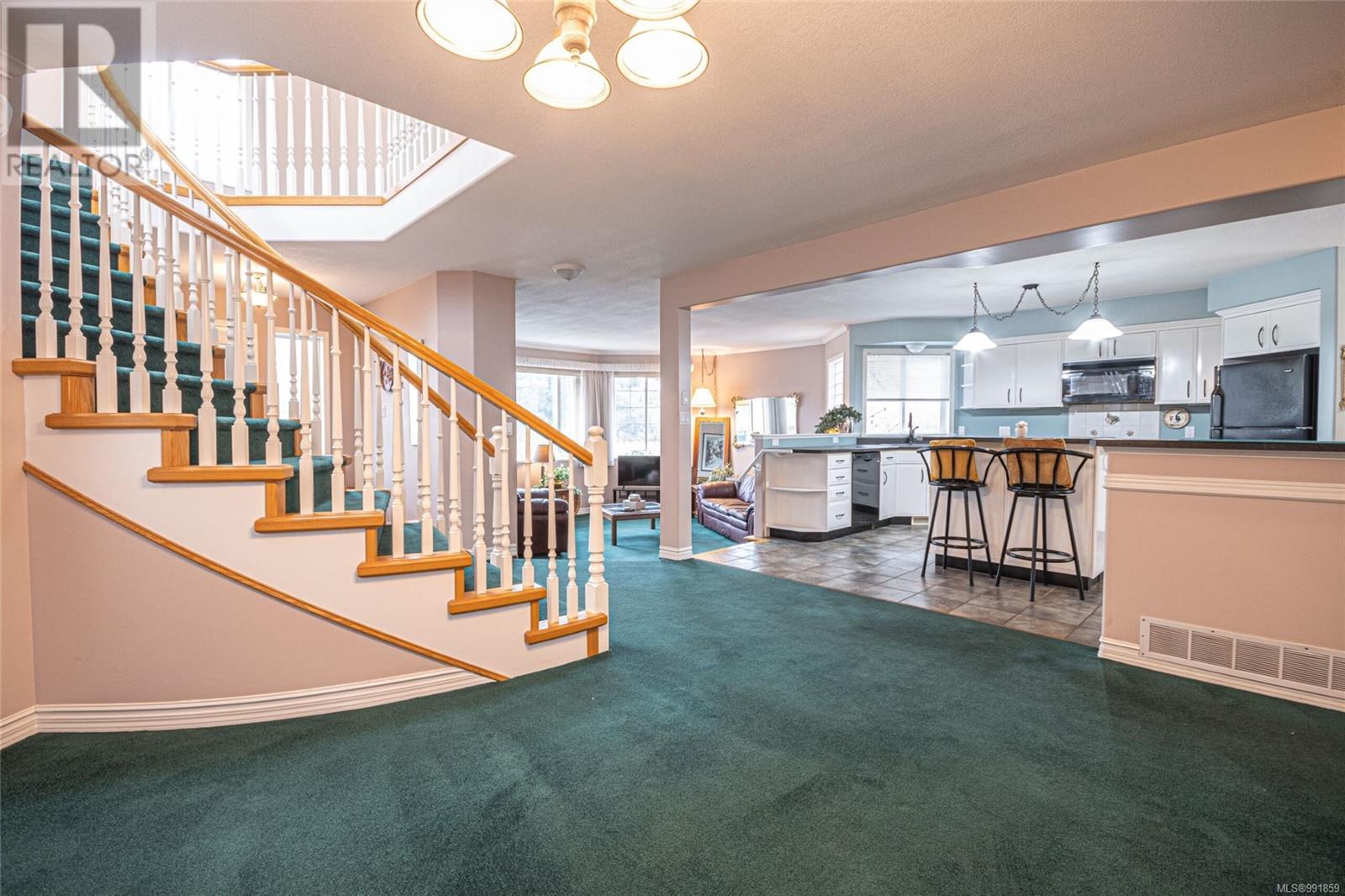3 Bedroom
3 Bathroom
2400 Sqft
Fireplace
Air Conditioned
Heat Pump
$889,900
Welcome to this beautifully maintained 3-bed, 2-bath family home, nestled in a centrally located neighborhood. This home is just minutes away schools, shopping centers, parks, and all the amenities of the downtown core. Whether you’re commuting to work, running errands, or heading out for a night on the town, everything you need is right at your fingertips One of the standout features of this property is the incredible 900 sq ft, 3-bay shop. Whether you’re a car enthusiast, a hobbyist, or a small business owner, this space opens up a world of possibilities. Fully equipped with its own bathroom, power, and plenty of storage, it’s ideal for anything from auto work and carpentry to home-based business operations. The three bays provide ample space for vehicles, tools, or equipment, with room to spare for your next big project. Additionally, the home has an elevator, alley access, providing added privacy & convenience, especially when it comes to entering & exiting the property. (id:57571)
Property Details
|
MLS® Number
|
991859 |
|
Property Type
|
Single Family |
|
Neigbourhood
|
South Nanaimo |
|
Features
|
Other |
|
Parking Space Total
|
8 |
|
Plan
|
Vip1352 |
|
Structure
|
Greenhouse, Shed, Workshop |
Building
|
Bathroom Total
|
3 |
|
Bedrooms Total
|
3 |
|
Constructed Date
|
1996 |
|
Cooling Type
|
Air Conditioned |
|
Fireplace Present
|
Yes |
|
Fireplace Total
|
2 |
|
Heating Type
|
Heat Pump |
|
Size Interior
|
2400 Sqft |
|
Total Finished Area
|
2377 Sqft |
|
Type
|
House |
Land
|
Acreage
|
No |
|
Size Irregular
|
5880 |
|
Size Total
|
5880 Sqft |
|
Size Total Text
|
5880 Sqft |
|
Zoning Type
|
Residential |
Rooms
| Level |
Type |
Length |
Width |
Dimensions |
|
Second Level |
Utility Room |
|
|
20'0 x 11'4 |
|
Second Level |
Other |
|
|
9'6 x 8'0 |
|
Second Level |
Bedroom |
|
|
12'6 x 9'6 |
|
Second Level |
Ensuite |
|
|
4-Piece |
|
Second Level |
Primary Bedroom |
|
|
25'0 x 14'0 |
|
Main Level |
Bathroom |
|
|
3-Piece |
|
Main Level |
Bedroom |
|
|
15'3 x 10'0 |
|
Main Level |
Exercise Room |
|
|
7'8 x 6'0 |
|
Main Level |
Dining Nook |
|
|
9'0 x 7'4 |
|
Main Level |
Kitchen |
15 ft |
11 ft |
15 ft x 11 ft |
|
Main Level |
Dining Room |
14 ft |
10 ft |
14 ft x 10 ft |
|
Main Level |
Living Room |
|
|
17'4 x 15'6 |
|
Main Level |
Entrance |
|
|
6'10 x 10'6 |
|
Other |
Bathroom |
|
|
2-Piece |
|
Other |
Workshop |
30 ft |
30 ft |
30 ft x 30 ft |






























