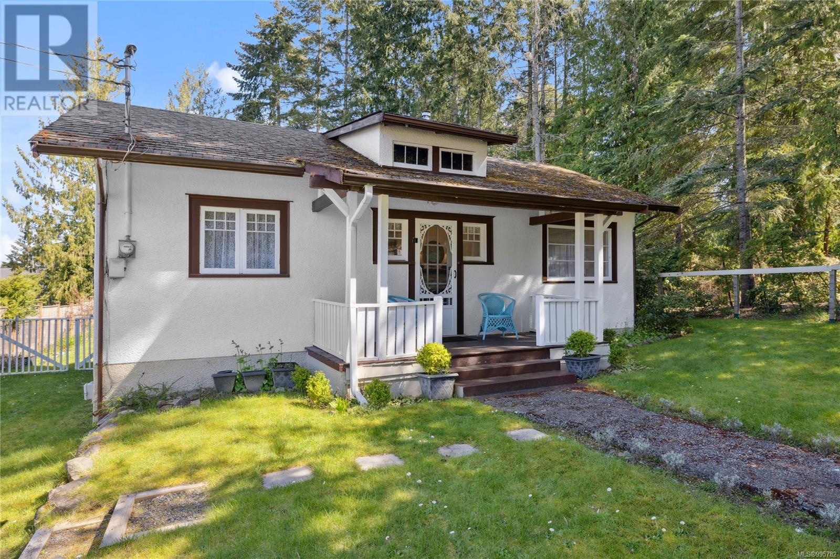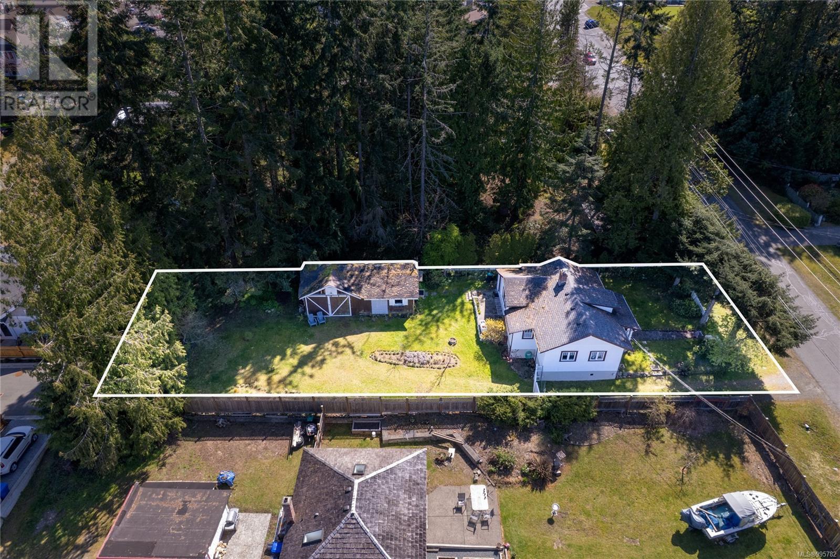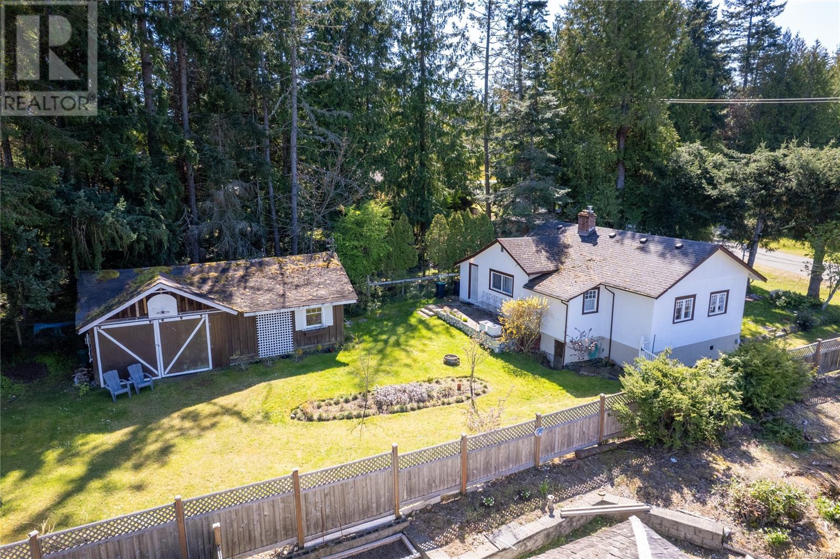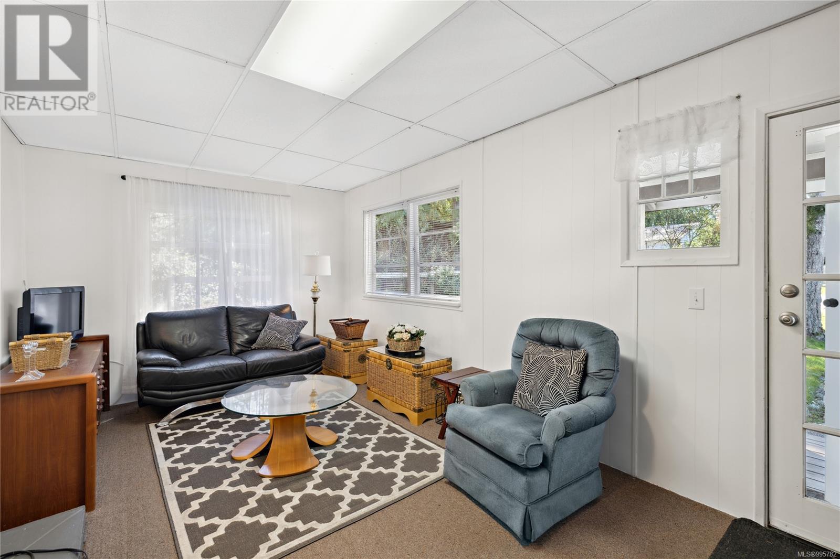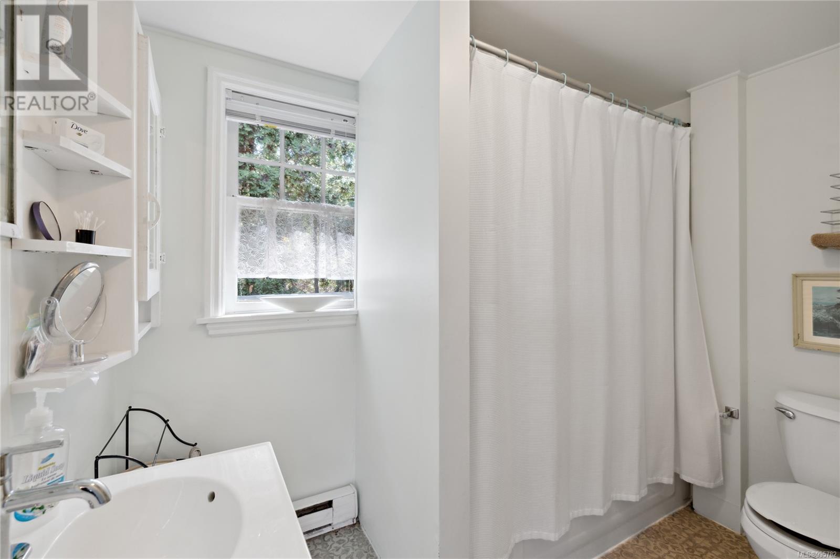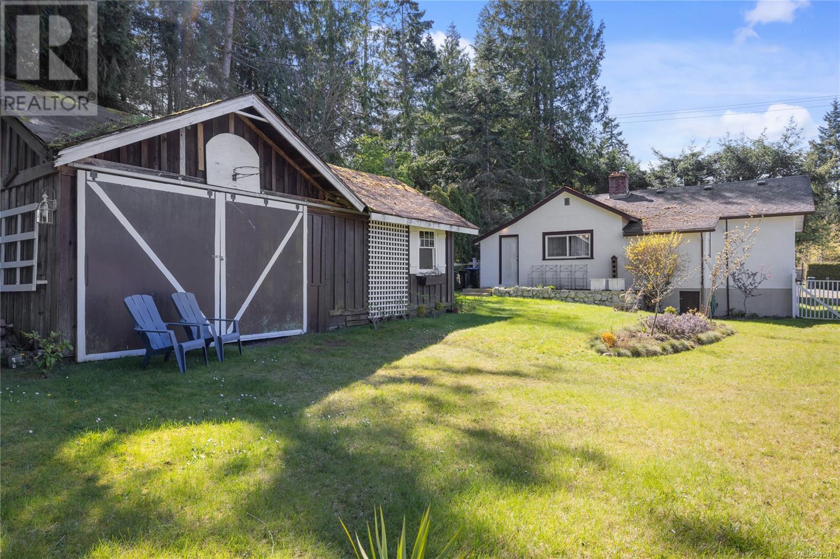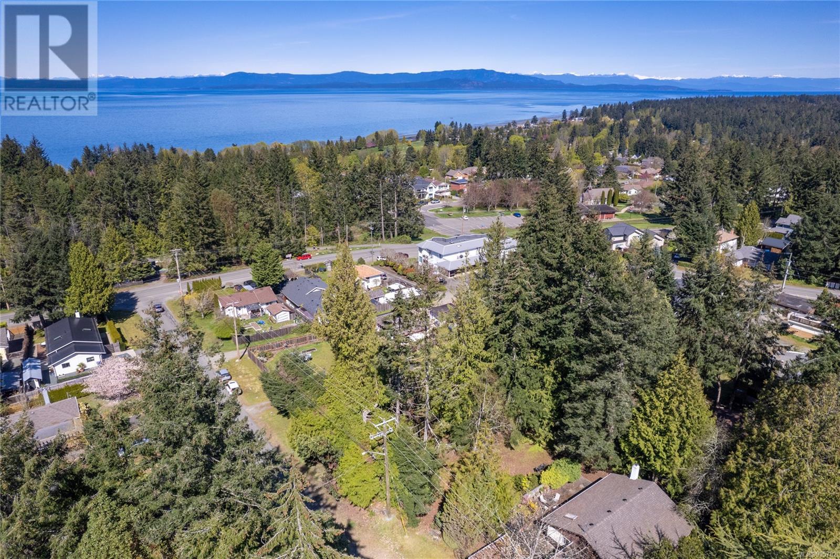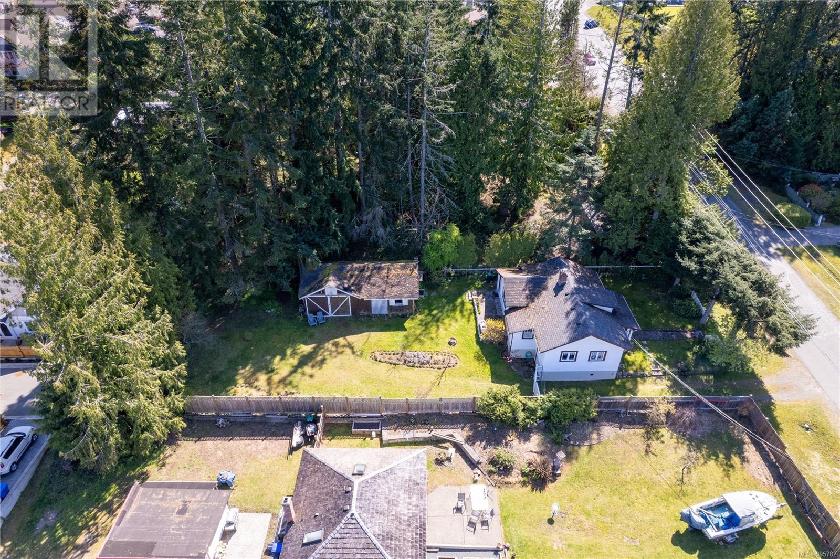2 Bedroom
1 Bathroom
1400 Sqft
Fireplace
None
Baseboard Heaters
$689,900
A rare gem in the heart of downtown Qualicum Beach! This charming country cottage with some beautiful updates offers a relaxed, open floor plan with 2 bedrooms, 1 fully renovated bathroom, and a cozy wood stove—perfect for laid-back living. This home has been meticulously maintained and lovingly updated with fresh paint and more. Step outside to a generous back patio, ideal for summer lounging, container gardening, or entertaining under the stars. Set on a spacious lot with lane access, the property also features a large outbuilding that doubles as a workshop and barn—great for hobbyists, storage, or your next big project. There’s ample room for RV parking and outdoor space to make it your own. Just a short stroll to shops, restaurants, the rec centre (only two blocks away), and nearby trails—this location lets you enjoy the best of town life without needing a car. Renovate, reimagine, or build new... the possibilities are endless in this prime location. (id:57571)
Property Details
|
MLS® Number
|
995782 |
|
Property Type
|
Single Family |
|
Neigbourhood
|
Qualicum Beach |
|
Features
|
Central Location, Other, Marine Oriented |
|
Parking Space Total
|
2 |
|
Plan
|
Vip2005 |
|
Structure
|
Workshop, Patio(s) |
Building
|
Bathroom Total
|
1 |
|
Bedrooms Total
|
2 |
|
Constructed Date
|
1930 |
|
Cooling Type
|
None |
|
Fireplace Present
|
Yes |
|
Fireplace Total
|
1 |
|
Heating Fuel
|
Electric |
|
Heating Type
|
Baseboard Heaters |
|
Size Interior
|
1400 Sqft |
|
Total Finished Area
|
910 Sqft |
|
Type
|
House |
Land
|
Access Type
|
Road Access |
|
Acreage
|
No |
|
Size Irregular
|
8262 |
|
Size Total
|
8262 Sqft |
|
Size Total Text
|
8262 Sqft |
|
Zoning Description
|
Rs1 |
|
Zoning Type
|
Residential |
Rooms
| Level |
Type |
Length |
Width |
Dimensions |
|
Main Level |
Patio |
22 ft |
7 ft |
22 ft x 7 ft |
|
Main Level |
Laundry Room |
|
|
5'10 x 6'4 |
|
Main Level |
Bathroom |
|
|
5'10 x 8'8 |
|
Main Level |
Bedroom |
|
|
10'7 x 10'4 |
|
Main Level |
Primary Bedroom |
|
|
14'7 x 8'7 |
|
Main Level |
Kitchen |
9 ft |
|
9 ft x Measurements not available |
|
Main Level |
Dining Room |
|
|
13'1 x 6'10 |
|
Main Level |
Family Room |
|
|
16'4 x 8'7 |
|
Main Level |
Living Room |
|
|
20'4 x 10'4 |
|
Auxiliary Building |
Other |
|
|
14'8 x 15'3 |
|
Auxiliary Building |
Other |
|
|
14'8 x 15'8 |

