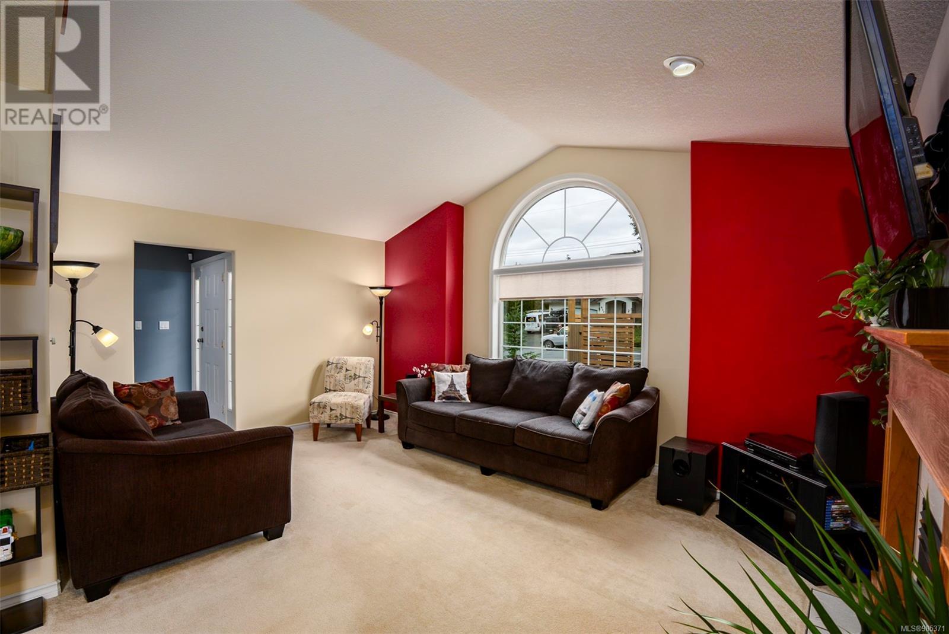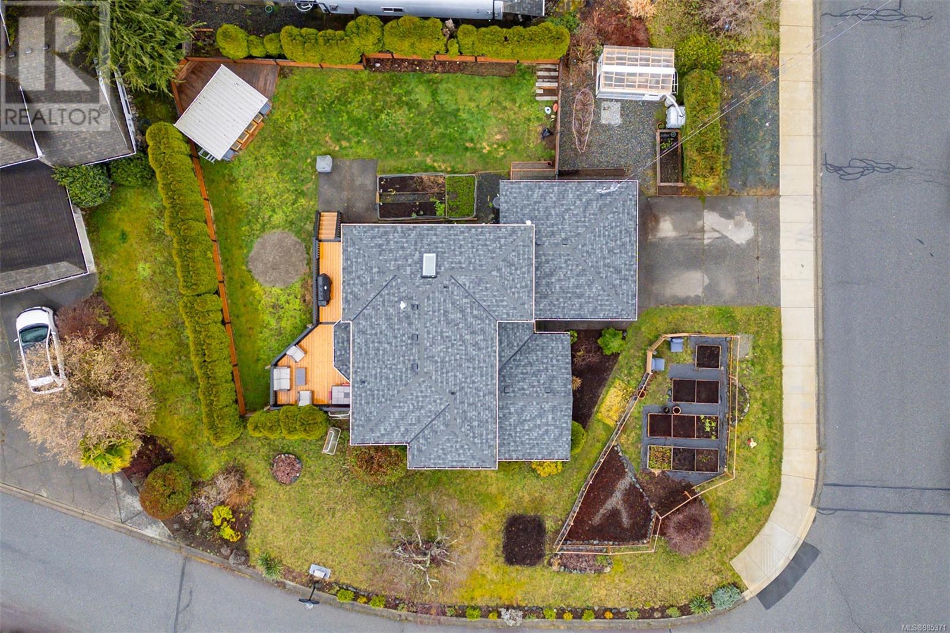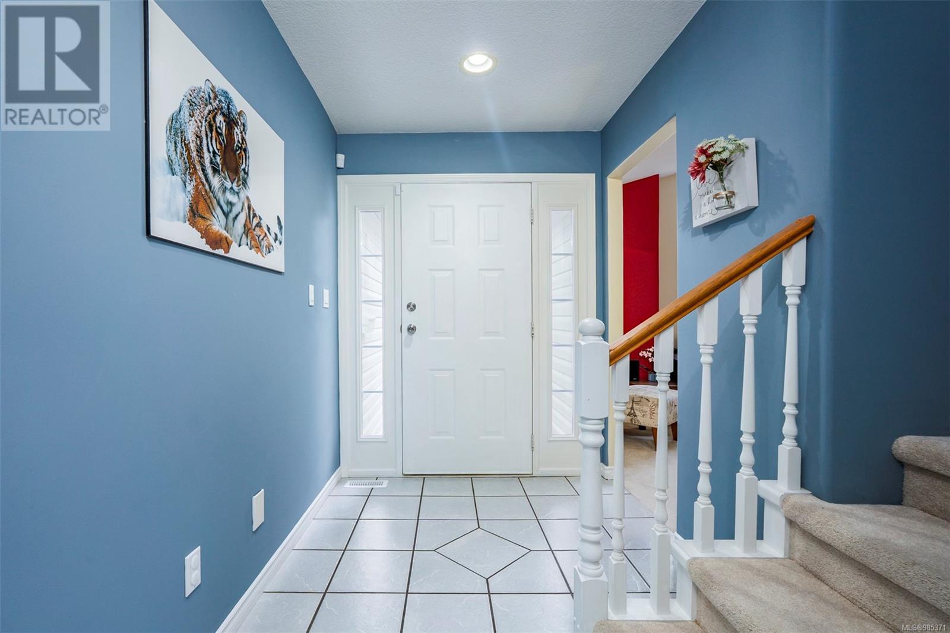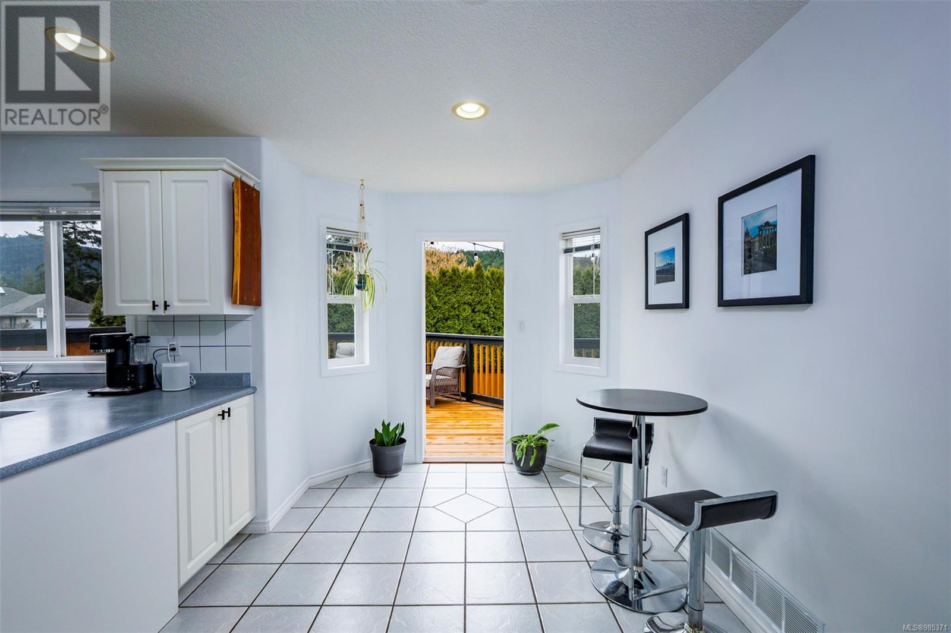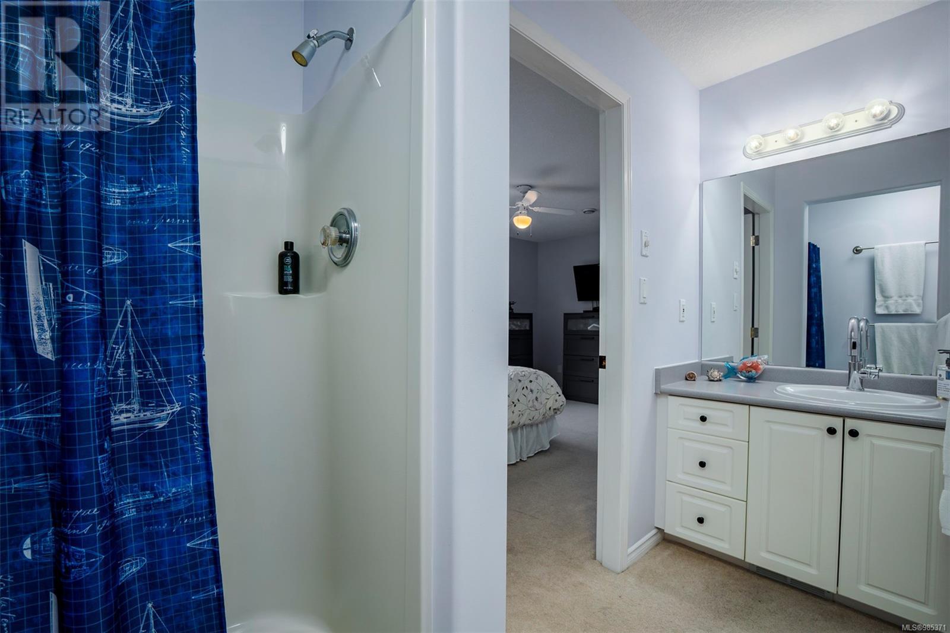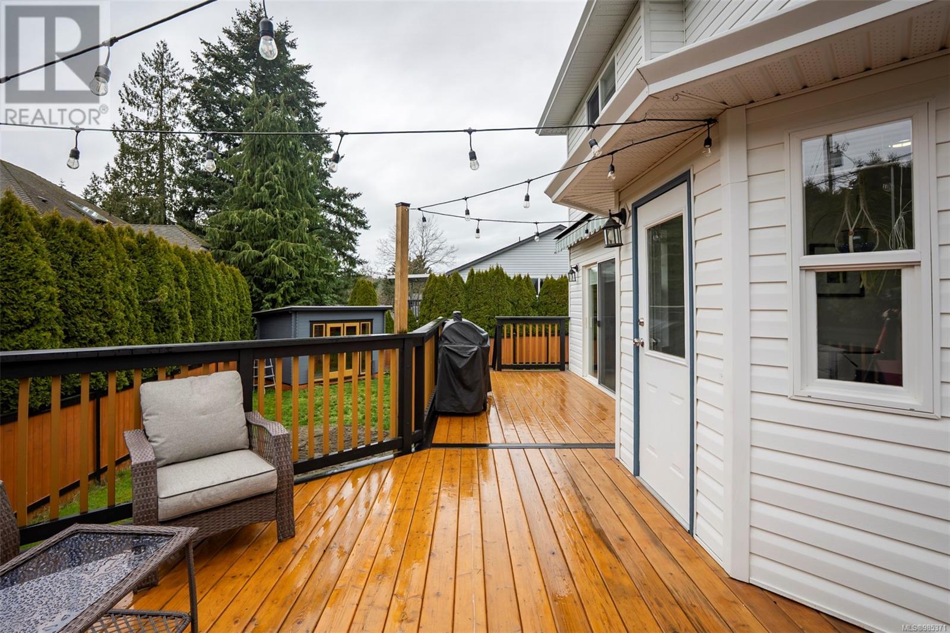3 Bedroom
3 Bathroom
2400 Sqft
Fireplace
None
Forced Air, Heat Recovery Ventilation (Hrv)
$829,000
Welcome to 634 Delcourt Ave! This charming 3bed, 3bth home on a beautifully landscaped corner lot in one of Ladysmiths most sought-after neighborhoods. Featuring lovely mountain views and a family-friendly layout this home has a bright kitchen w/ an eating nook and ample counter space, while the dining area is bathed in natural light from large windows and the living room boasts vaulted ceilings and a cozy gas fireplace. Upstairs, you'll find 3 comfortable bedrooms, including a primary w/ a walk-in closet and ensuite. Upgrades include a brand-new roof, gas hot water tank, and an expanded back deck, perfect for outdoor entertaining. The property also has a guest cottage, workbench w/ tool storage, nest thermostat, several raised garden beds, and an EV charger. With RV/boat parking, boat launch 5 mins away, convenience of being a short walk from Kinsmen Park & Playground, schools, pool, scenic hiking trails, and close proximity to shopping & restaurants, this home has so much to offer! (id:57571)
Property Details
|
MLS® Number
|
985371 |
|
Property Type
|
Single Family |
|
Neigbourhood
|
Ladysmith |
|
Features
|
Private Setting, Corner Site, Other, Marine Oriented |
|
Parking Space Total
|
4 |
|
Plan
|
Vip52851 |
|
Structure
|
Shed |
Building
|
Bathroom Total
|
3 |
|
Bedrooms Total
|
3 |
|
Constructed Date
|
1998 |
|
Cooling Type
|
None |
|
Fireplace Present
|
Yes |
|
Fireplace Total
|
1 |
|
Heating Fuel
|
Natural Gas |
|
Heating Type
|
Forced Air, Heat Recovery Ventilation (hrv) |
|
Size Interior
|
2400 Sqft |
|
Total Finished Area
|
1861 Sqft |
|
Type
|
House |
Land
|
Access Type
|
Road Access |
|
Acreage
|
No |
|
Size Irregular
|
8660 |
|
Size Total
|
8660 Sqft |
|
Size Total Text
|
8660 Sqft |
|
Zoning Description
|
R1 |
|
Zoning Type
|
Residential |
Rooms
| Level |
Type |
Length |
Width |
Dimensions |
|
Second Level |
Primary Bedroom |
|
|
15'8 x 11'4 |
|
Second Level |
Ensuite |
|
|
3-Piece |
|
Second Level |
Bedroom |
|
|
11'1 x 9'1 |
|
Second Level |
Bedroom |
|
|
11'1 x 9'5 |
|
Second Level |
Bathroom |
|
|
4-Piece |
|
Main Level |
Eating Area |
|
|
15'4 x 8'0 |
|
Main Level |
Living Room |
|
|
17'1 x 11'8 |
|
Main Level |
Laundry Room |
|
|
8'9 x 5'6 |
|
Main Level |
Kitchen |
|
|
9'2 x 9'0 |
|
Main Level |
Family Room |
|
|
13'6 x 12'10 |
|
Main Level |
Entrance |
|
|
6'1 x 5'7 |
|
Main Level |
Dining Room |
|
|
10'3 x 10'1 |
|
Main Level |
Bathroom |
|
|
2-Piece |
|
Other |
Studio |
|
|
11'7 x 7'9 |




