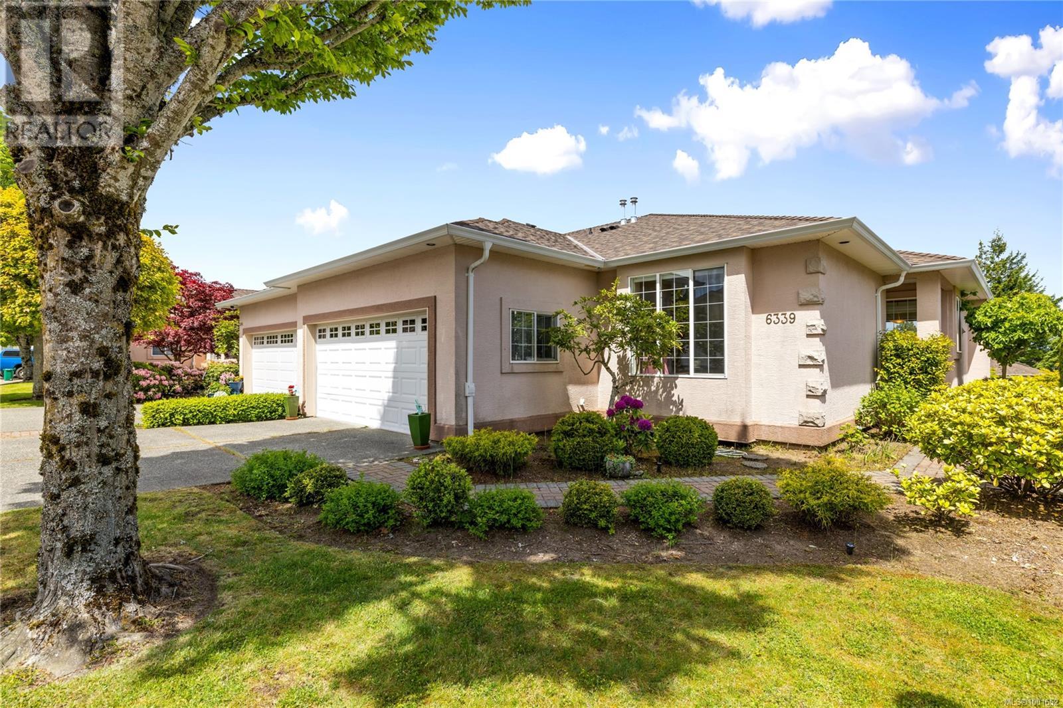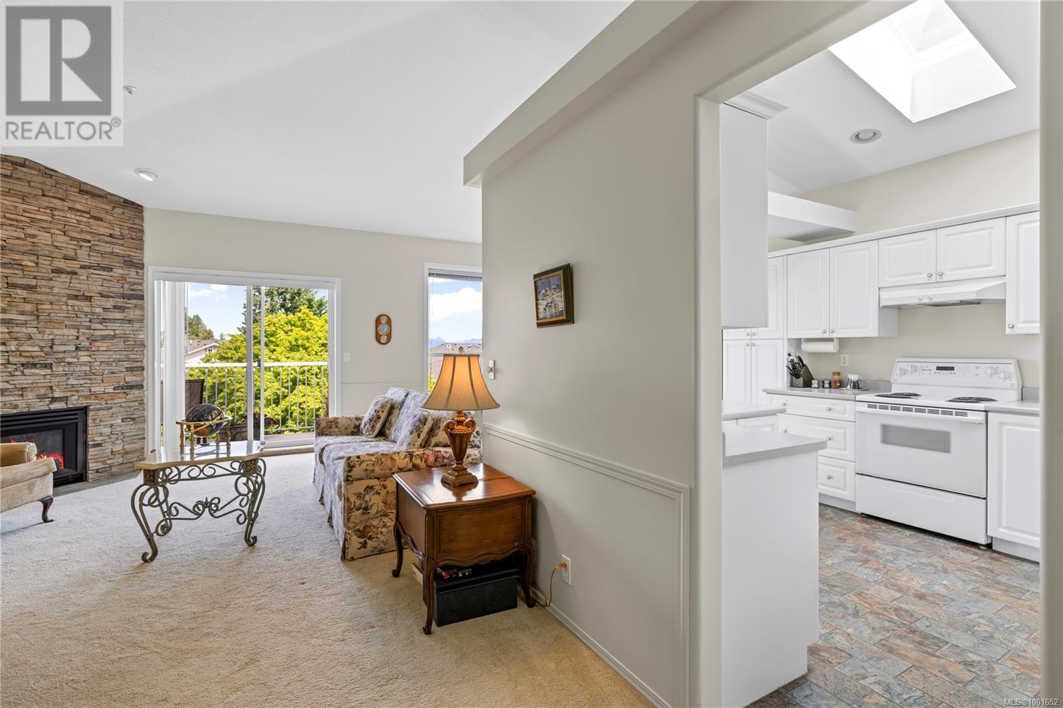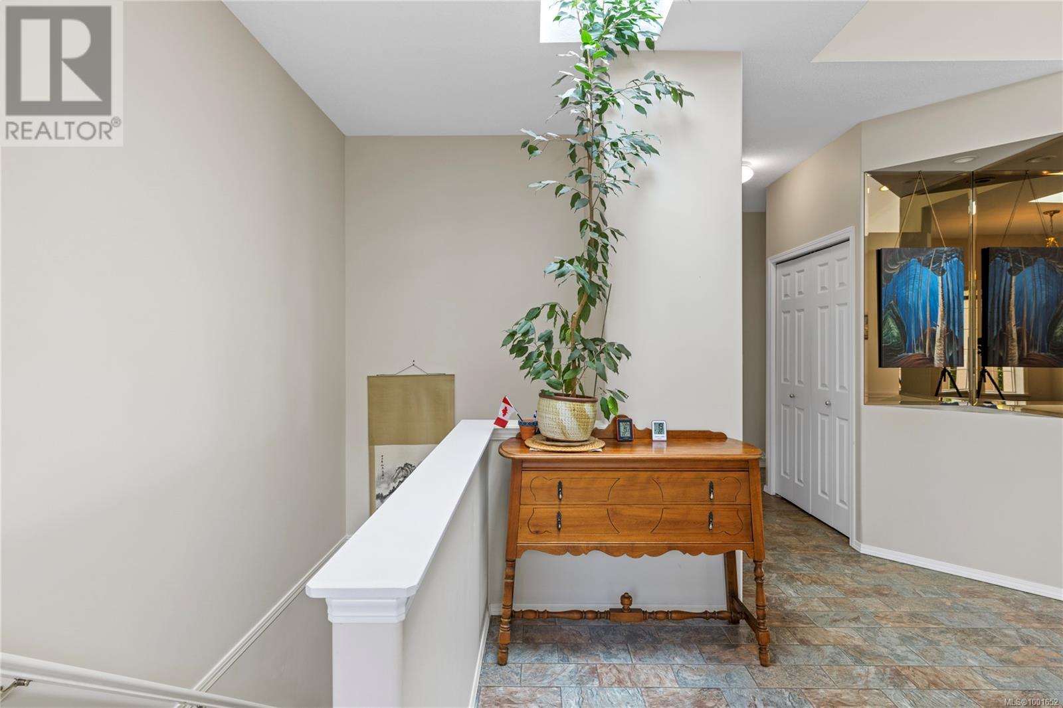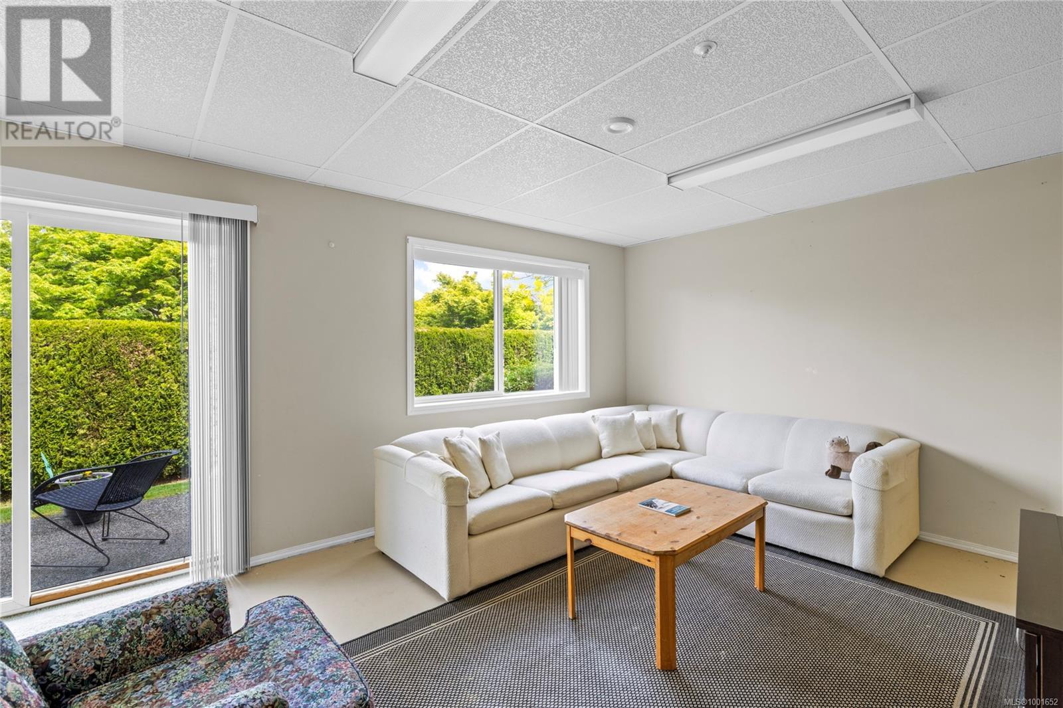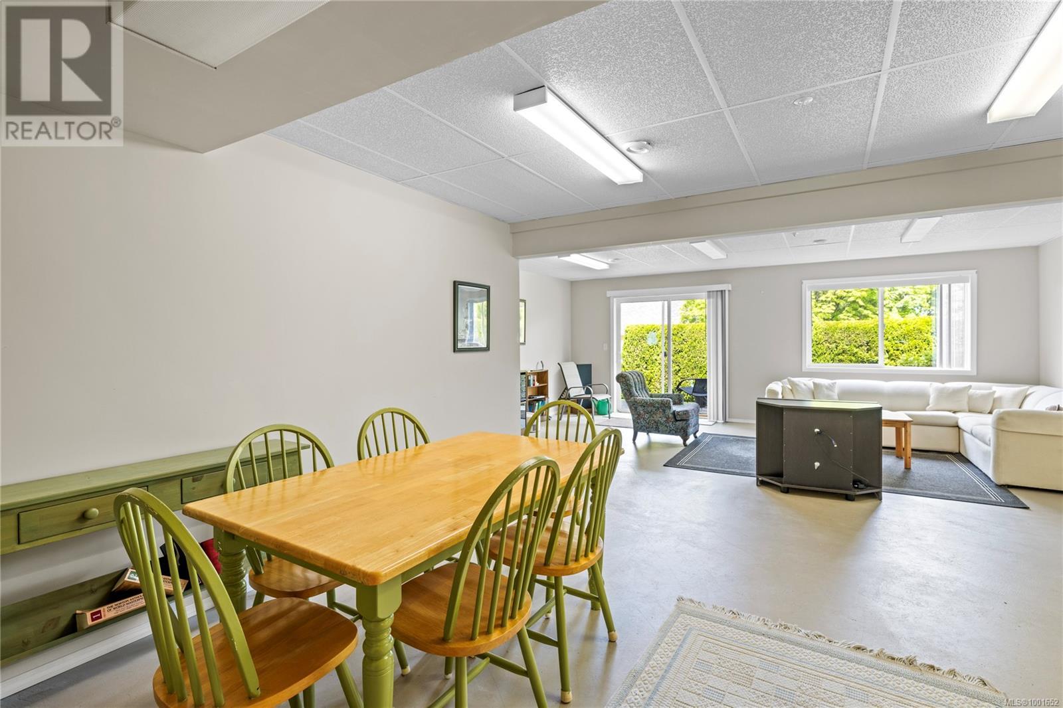3 Bedroom
3 Bathroom
2800 Sqft
Fireplace
None
Forced Air
$674,900Maintenance,
$927.32 Monthly
Situated in the desirable 55+ community of The Terraces, this main-level entry townhouse with a walk-out basement offers a practical and inviting layout in a convenient North Nanaimo location close to all amenities. The open-concept main floor boasts a living room with a gas fireplace, dining area, and kitchen equipped with eating bar and 3 appliances. A balcony off the living room with distant ocean views provides a peaceful outdoor space. On this level, you'll also find two bedrooms, including the primary with dual closets and three-piece ensuite, as well as a four-piece main bathroom and laundry area. The lower level includes a spacious family room, third bedroom, and three-piece bathroom—ideal for guests. Additional features include a storage area and a dark room with a sink, perfect for creative projects. The complex features a strong sense of community, a clubhouse, and permits one dog or cat up to 12kg. All data and measurements are approx and must be verified if fundamental. (id:57571)
Property Details
|
MLS® Number
|
1001652 |
|
Property Type
|
Single Family |
|
Neigbourhood
|
North Nanaimo |
|
Community Features
|
Pets Allowed, Age Restrictions |
|
Features
|
Other |
|
Parking Space Total
|
2 |
|
View Type
|
Ocean View |
Building
|
Bathroom Total
|
3 |
|
Bedrooms Total
|
3 |
|
Constructed Date
|
1998 |
|
Cooling Type
|
None |
|
Fireplace Present
|
Yes |
|
Fireplace Total
|
1 |
|
Heating Fuel
|
Natural Gas |
|
Heating Type
|
Forced Air |
|
Size Interior
|
2800 Sqft |
|
Total Finished Area
|
2755 Sqft |
|
Type
|
Row / Townhouse |
Parking
Land
|
Acreage
|
No |
|
Size Irregular
|
2755 |
|
Size Total
|
2755 Sqft |
|
Size Total Text
|
2755 Sqft |
|
Zoning Description
|
R6 |
|
Zoning Type
|
Multi-family |
Rooms
| Level |
Type |
Length |
Width |
Dimensions |
|
Lower Level |
Hobby Room |
|
|
7'9 x 9'11 |
|
Lower Level |
Storage |
|
|
11'7 x 13'11 |
|
Lower Level |
Storage |
11 ft |
|
11 ft x Measurements not available |
|
Lower Level |
Bathroom |
|
|
3-Piece |
|
Lower Level |
Bedroom |
|
|
11'9 x 14'7 |
|
Lower Level |
Recreation Room |
|
|
15'5 x 14'9 |
|
Lower Level |
Family Room |
|
|
20'5 x 13'5 |
|
Main Level |
Bathroom |
|
|
4-Piece |
|
Main Level |
Ensuite |
|
|
3-Piece |
|
Main Level |
Bedroom |
|
|
12'8 x 15'1 |
|
Main Level |
Primary Bedroom |
|
|
11'10 x 14'3 |
|
Main Level |
Kitchen |
|
|
10'8 x 11'3 |
|
Main Level |
Dining Room |
|
|
12'1 x 11'7 |
|
Main Level |
Living Room |
|
|
12'4 x 17'11 |

