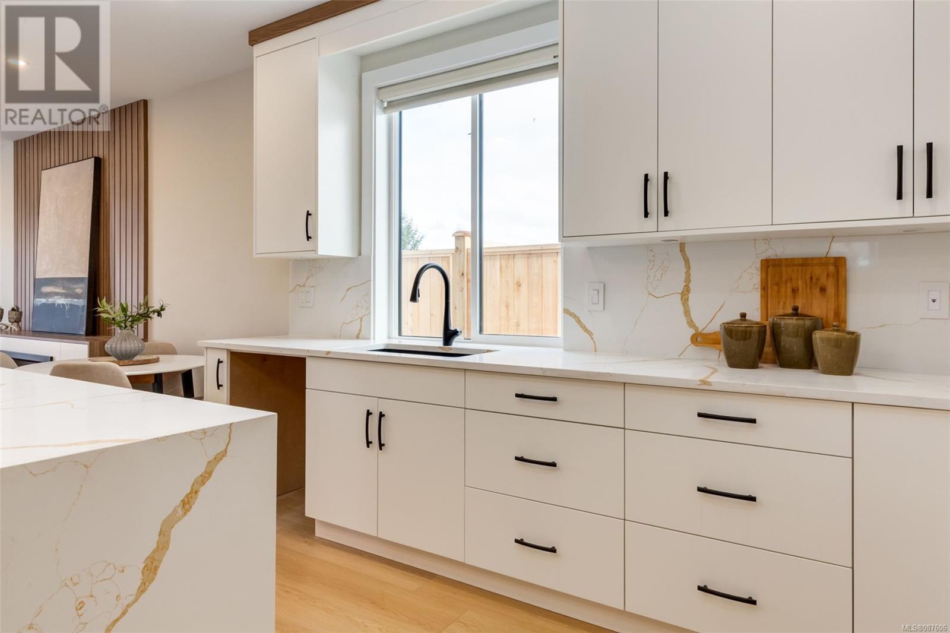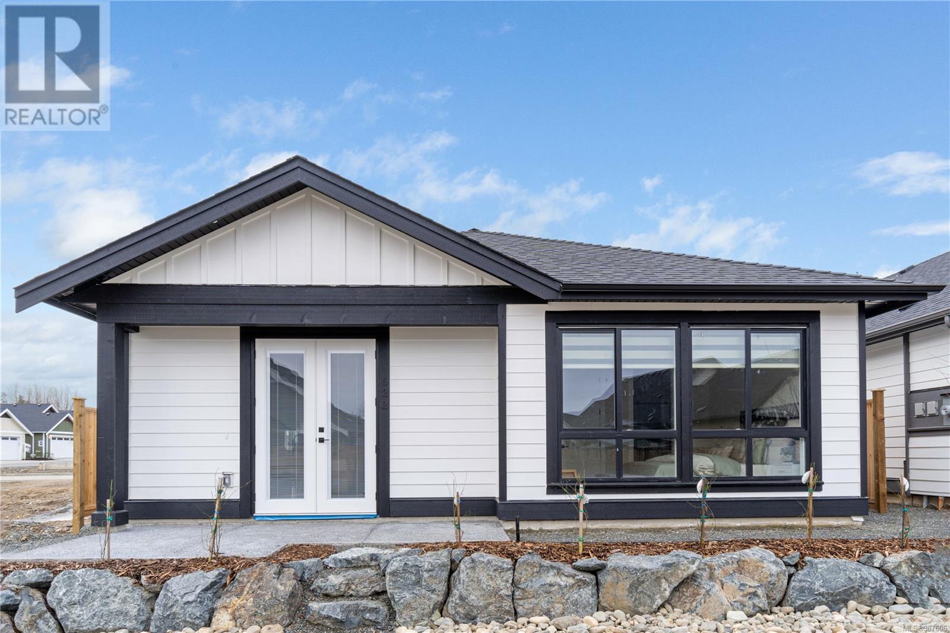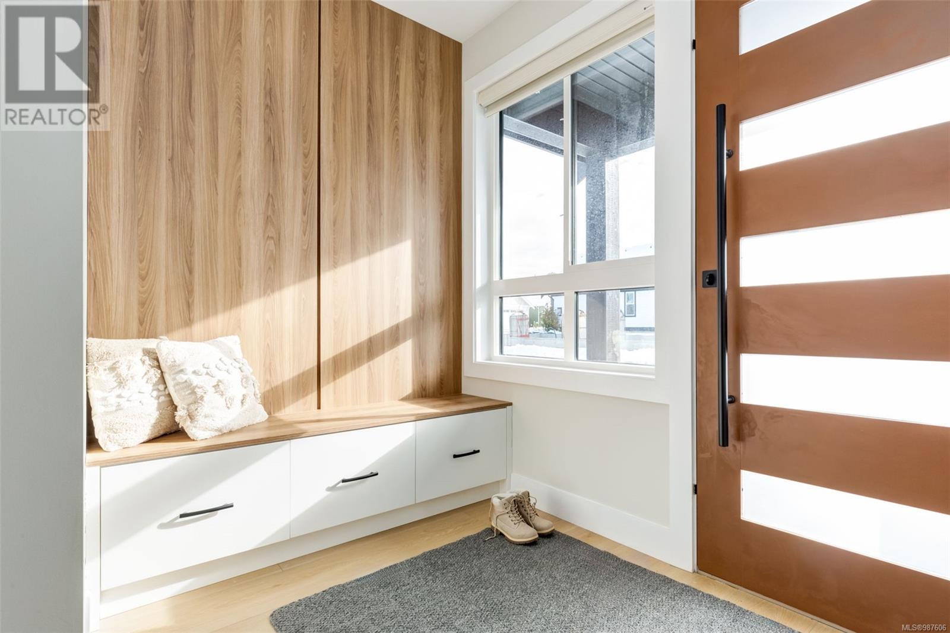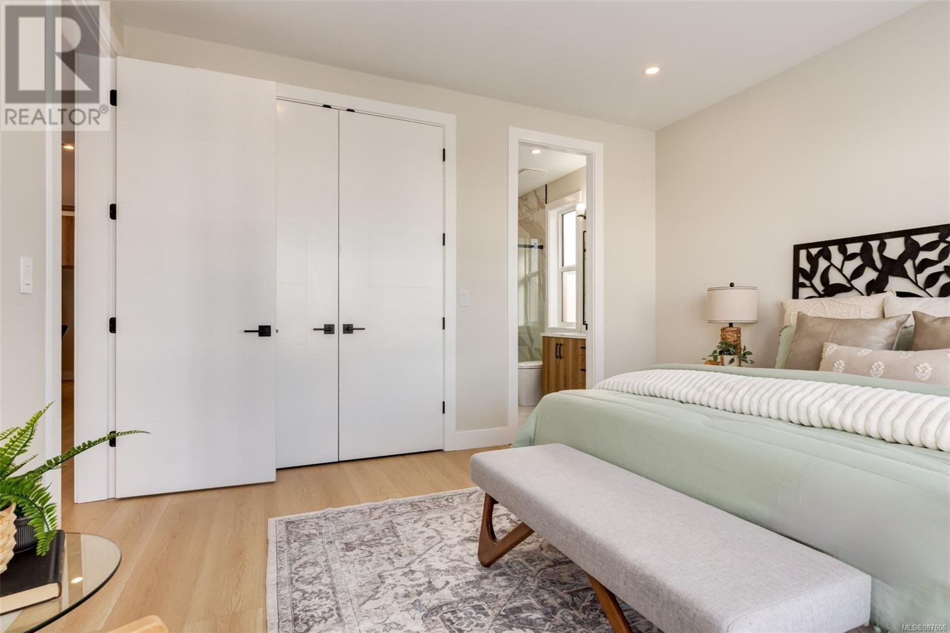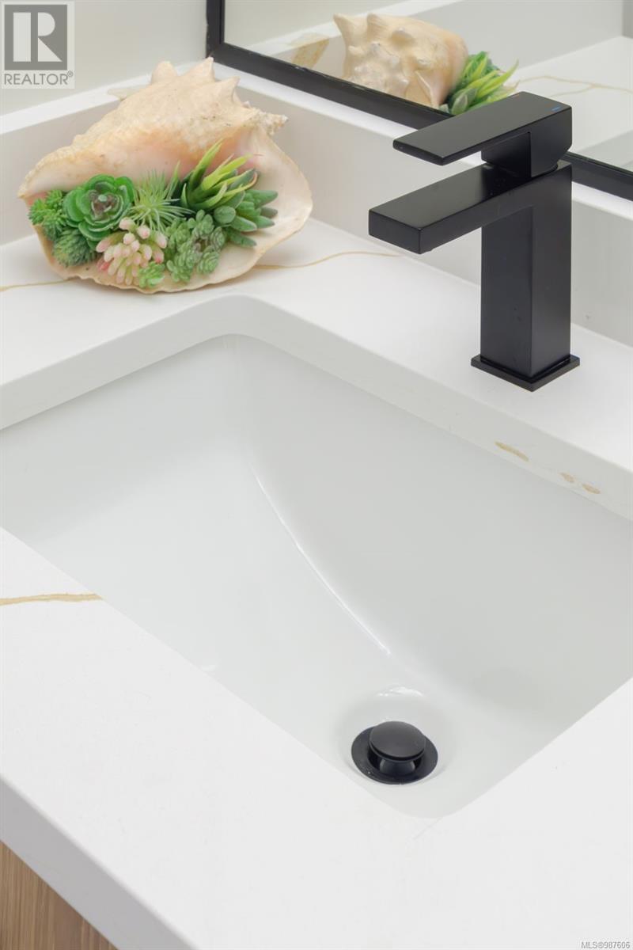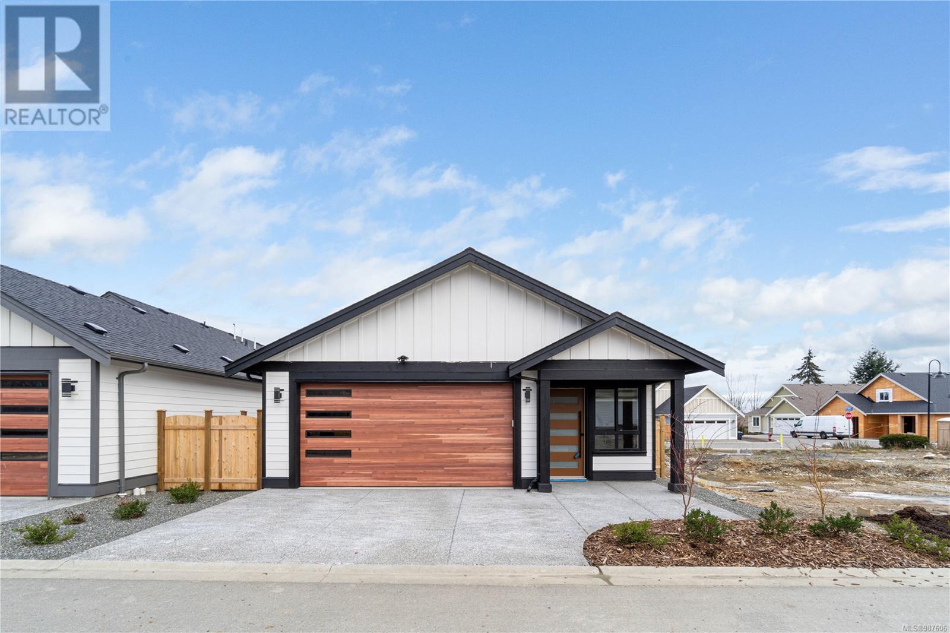2 Bedroom
3 Bathroom
1300 Sqft
Contemporary, Westcoast
Fireplace
Air Conditioned, Central Air Conditioning
Forced Air, Heat Pump
$924,900Maintenance,
$148 Monthly
Luxury, Convenience & Low-Maintenance Living! Skip the shared walls—this brand-new luxury home offers modern elegance with the privacy of a single-family residence. Featuring an upgraded window package, floor-to-ceiling windows flood the open-concept space with natural light. The oversized quartz island with waterfall edge is a showstopper in the stylish kitchen, perfect for entertaining. Cozy up by the modern fireplace with a stunning wood feature wall. This 2-bedroom, 2.5-bath home is designed for comfort, with a luxury primary ensuite featuring a glass walk-in shower and a guest bedroom with a private 4-piece ensuite. Enjoy a double attached garage, partial crawlspace for storage, and zero-maintenance landscaping, so you can spend your time doing what you love. Includes high efficiency heat pump for year round comfort. A perfect blend of style, function, and ease—better than a condo or townhouse! Plus GST. Contact the listing agent, Kirk Walper, at 250-228-4275 for more information. (id:57571)
Property Details
|
MLS® Number
|
987606 |
|
Property Type
|
Single Family |
|
Neigbourhood
|
Parksville |
|
Community Features
|
Pets Allowed, Family Oriented |
|
Features
|
Central Location, Other |
|
Parking Space Total
|
2 |
|
Plan
|
Eps5711 |
Building
|
Bathroom Total
|
3 |
|
Bedrooms Total
|
2 |
|
Architectural Style
|
Contemporary, Westcoast |
|
Constructed Date
|
2024 |
|
Cooling Type
|
Air Conditioned, Central Air Conditioning |
|
Fireplace Present
|
Yes |
|
Fireplace Total
|
1 |
|
Heating Type
|
Forced Air, Heat Pump |
|
Size Interior
|
1300 Sqft |
|
Total Finished Area
|
1337 Sqft |
|
Type
|
House |
Land
|
Access Type
|
Road Access |
|
Acreage
|
No |
|
Size Irregular
|
3233 |
|
Size Total
|
3233 Sqft |
|
Size Total Text
|
3233 Sqft |
|
Zoning Description
|
Cd-14 |
|
Zoning Type
|
Residential |
Rooms
| Level |
Type |
Length |
Width |
Dimensions |
|
Main Level |
Bathroom |
|
|
2-Piece |
|
Main Level |
Ensuite |
|
|
3-Piece |
|
Main Level |
Bedroom |
|
10 ft |
Measurements not available x 10 ft |
|
Main Level |
Ensuite |
|
|
3-Piece |
|
Main Level |
Primary Bedroom |
|
13 ft |
Measurements not available x 13 ft |
|
Main Level |
Living Room |
15 ft |
|
15 ft x Measurements not available |
|
Main Level |
Dining Room |
12 ft |
7 ft |
12 ft x 7 ft |
|
Main Level |
Kitchen |
15 ft |
13 ft |
15 ft x 13 ft |
|
Main Level |
Laundry Room |
|
|
9'5 x 5'11 |
|
Main Level |
Entrance |
|
6 ft |
Measurements not available x 6 ft |






