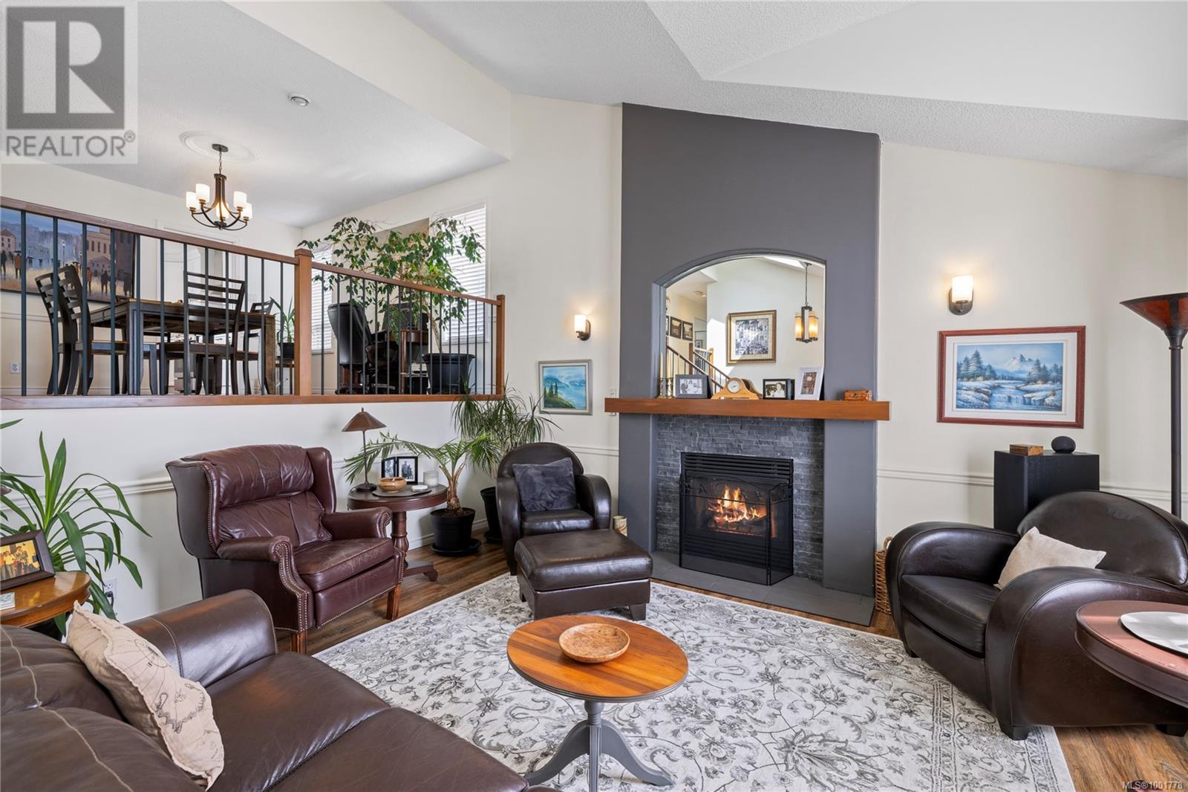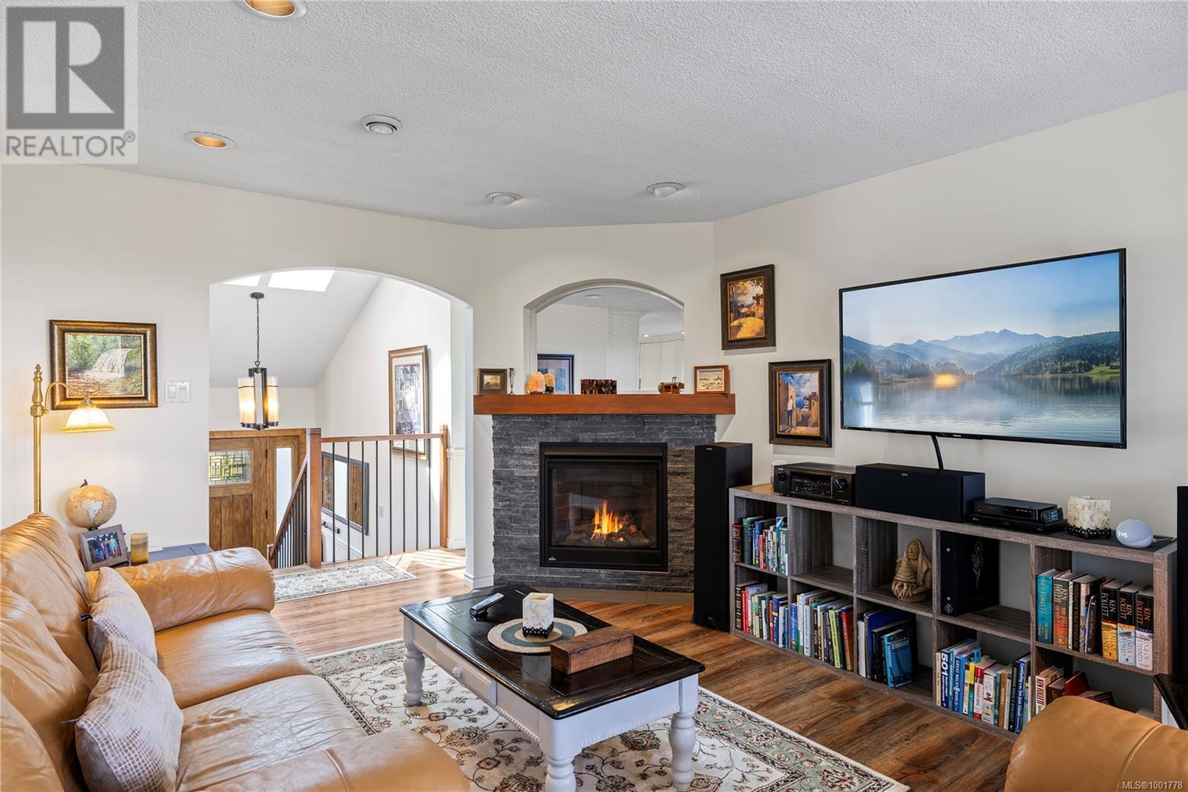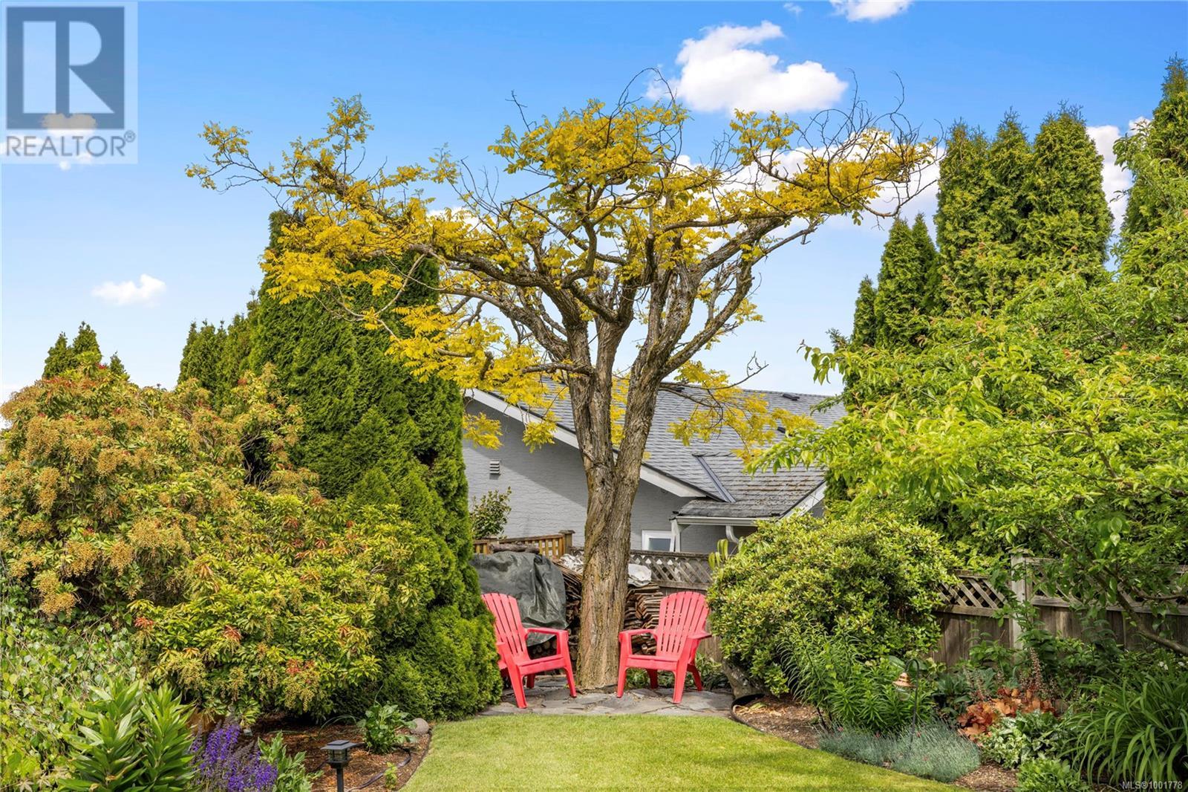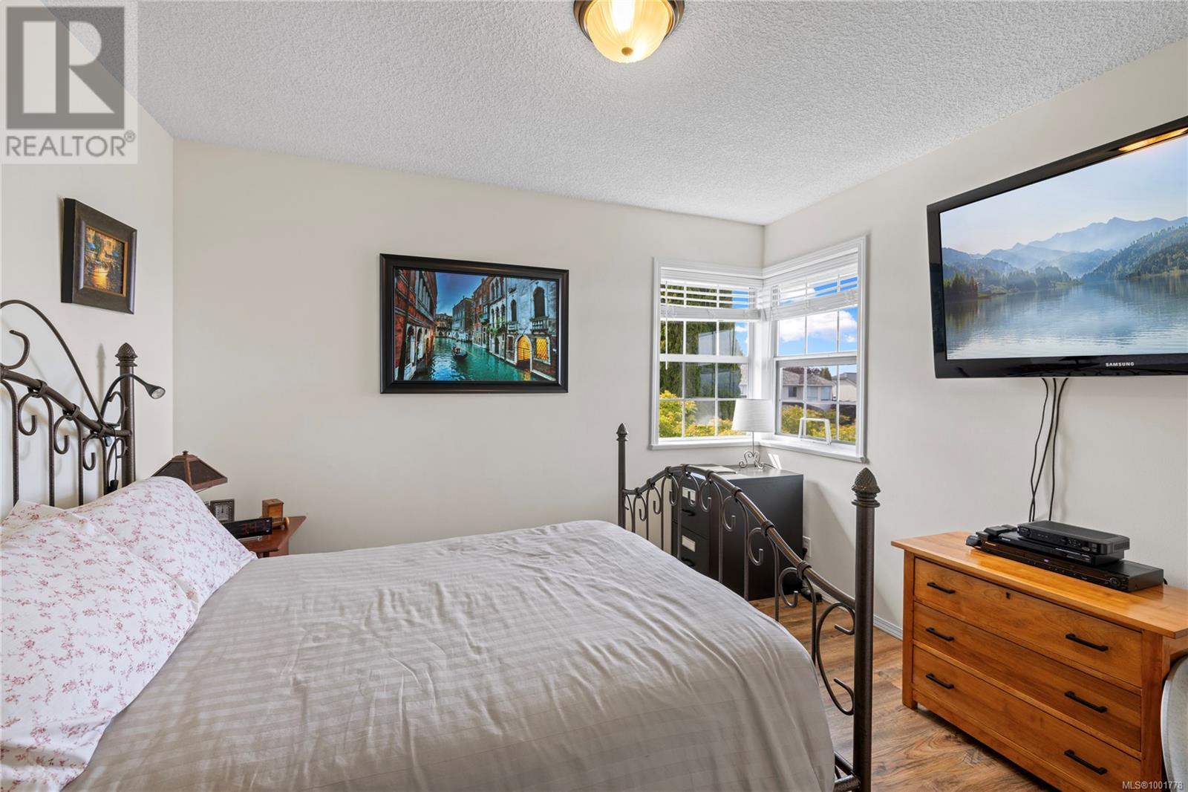5 Bedroom
3 Bathroom
3300 Sqft
Fireplace
Air Conditioned
Baseboard Heaters, Forced Air, Heat Pump
$1,249,900
Exceptional Eagle Point! Check every box and then some, with Panoramic water views, an unoccupied LEGAL 2 bedroom suite, just a short stroll to ocean access and area schools. This meticulously maintained, completely updated and fully renovated 2,700+ sqft home is set to knock your socks off. Even those awkward tube socks that practically touch your knees. Photos simply don’t do this home Justice. Bright, welcoming and placed upon one the most spectacular and thoughtful backyards north Nanaimo has to offer. A near new roof, appliances, HVAC, kitchen, bathrooms, flooring and so on and so fourth. You can’t beat this value. Now, go grab those socks and come on over! (id:57571)
Property Details
|
MLS® Number
|
1001778 |
|
Property Type
|
Single Family |
|
Neigbourhood
|
North Nanaimo |
|
Features
|
Central Location, Curb & Gutter, Other |
|
Parking Space Total
|
6 |
|
Structure
|
Shed |
|
View Type
|
Ocean View |
Building
|
Bathroom Total
|
3 |
|
Bedrooms Total
|
5 |
|
Constructed Date
|
1992 |
|
Cooling Type
|
Air Conditioned |
|
Fireplace Present
|
Yes |
|
Fireplace Total
|
2 |
|
Heating Fuel
|
Electric, Natural Gas |
|
Heating Type
|
Baseboard Heaters, Forced Air, Heat Pump |
|
Size Interior
|
3300 Sqft |
|
Total Finished Area
|
2924 Sqft |
|
Type
|
House |
Land
|
Acreage
|
No |
|
Size Irregular
|
7701 |
|
Size Total
|
7701 Sqft |
|
Size Total Text
|
7701 Sqft |
|
Zoning Description
|
Rs1 |
|
Zoning Type
|
Residential |
Rooms
| Level |
Type |
Length |
Width |
Dimensions |
|
Lower Level |
Laundry Room |
5 ft |
8 ft |
5 ft x 8 ft |
|
Lower Level |
Family Room |
13 ft |
25 ft |
13 ft x 25 ft |
|
Lower Level |
Bedroom |
10 ft |
15 ft |
10 ft x 15 ft |
|
Lower Level |
Bedroom |
11 ft |
12 ft |
11 ft x 12 ft |
|
Main Level |
Primary Bedroom |
12 ft |
15 ft |
12 ft x 15 ft |
|
Main Level |
Living Room |
13 ft |
16 ft |
13 ft x 16 ft |
|
Main Level |
Kitchen |
11 ft |
12 ft |
11 ft x 12 ft |
|
Main Level |
Family Room |
12 ft |
15 ft |
12 ft x 15 ft |
|
Main Level |
Dining Nook |
8 ft |
10 ft |
8 ft x 10 ft |
|
Main Level |
Dining Room |
11 ft |
13 ft |
11 ft x 13 ft |
|
Main Level |
Bedroom |
10 ft |
12 ft |
10 ft x 12 ft |
|
Main Level |
Bedroom |
10 ft |
11 ft |
10 ft x 11 ft |
|
Other |
Ensuite |
|
|
4-Piece |
|
Other |
Bathroom |
|
|
4-Piece |
|
Other |
Bathroom |
|
|
4-Piece |














































