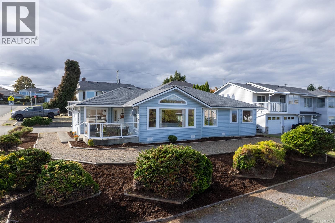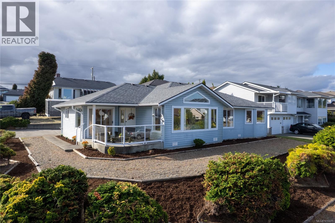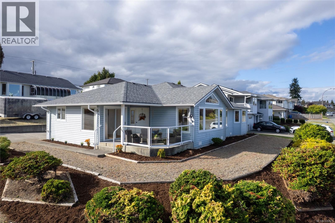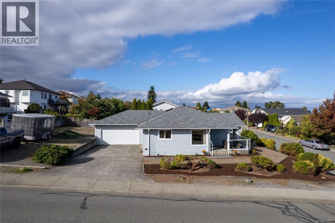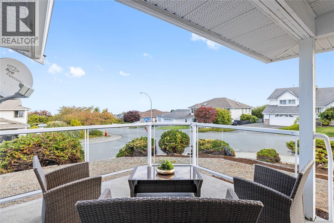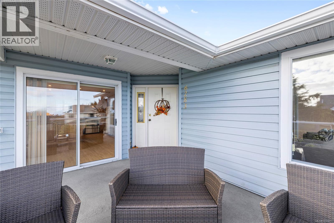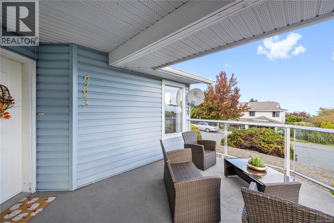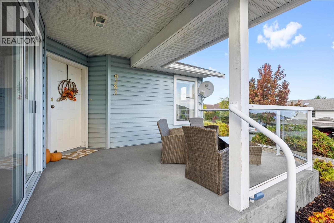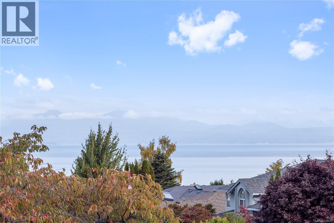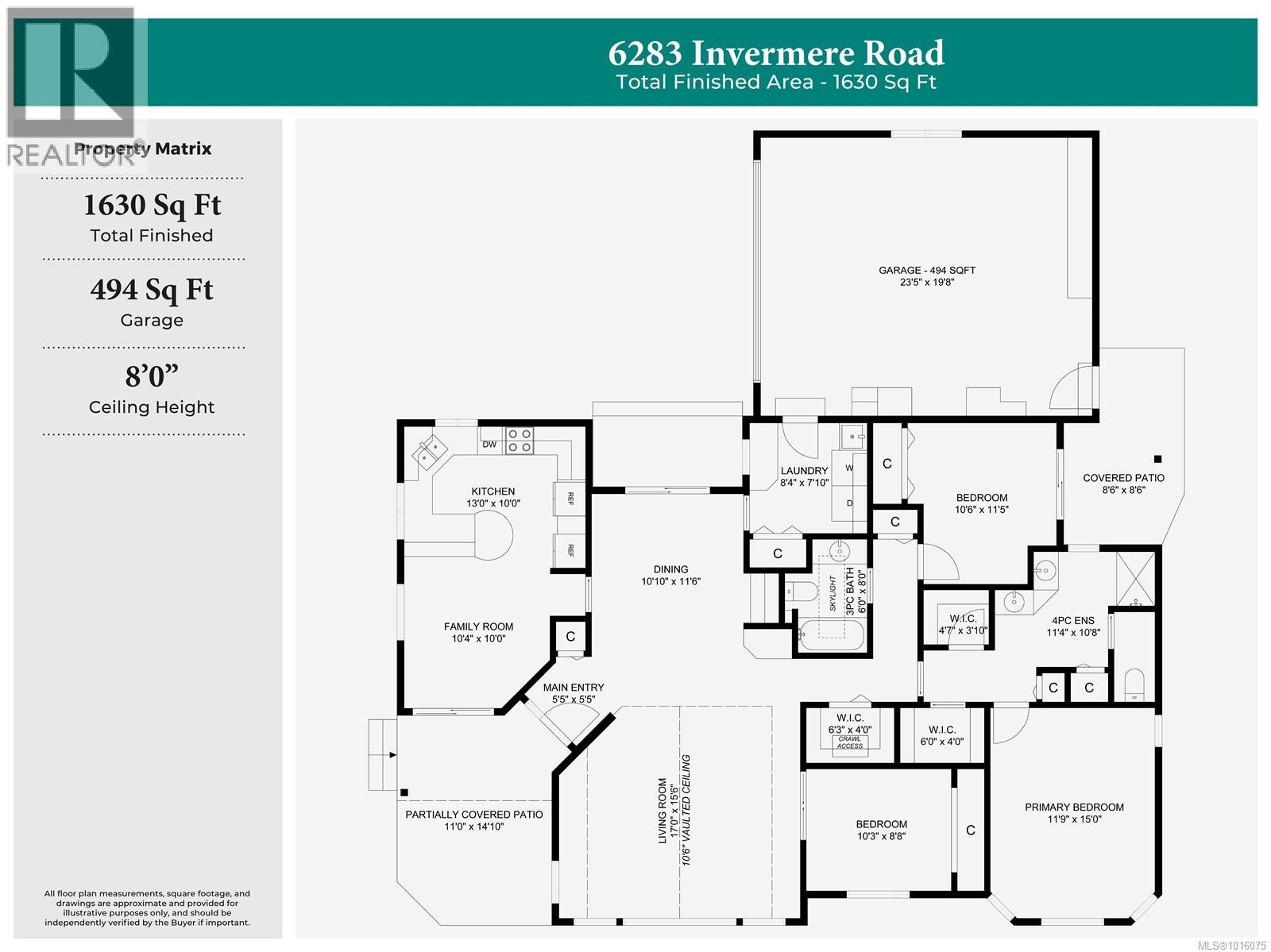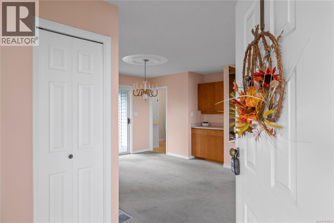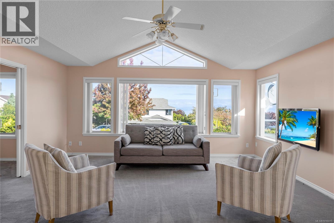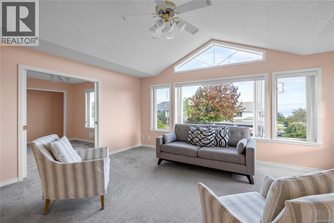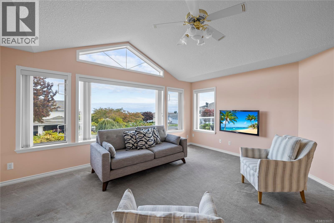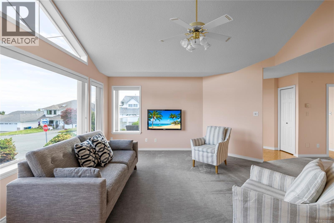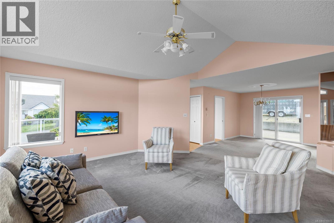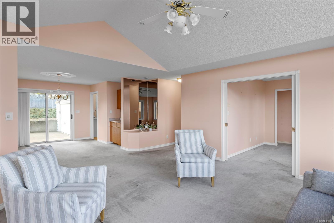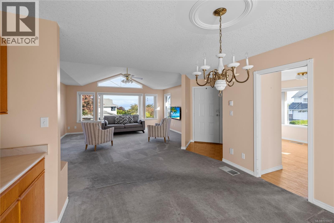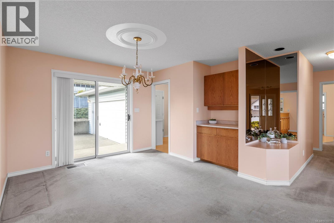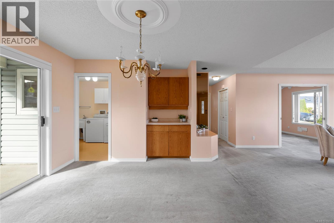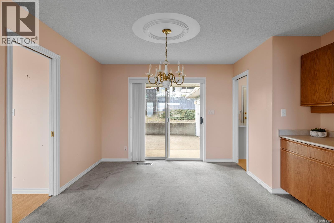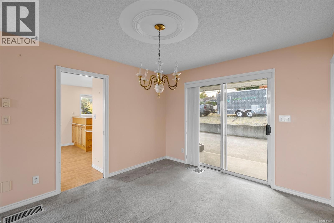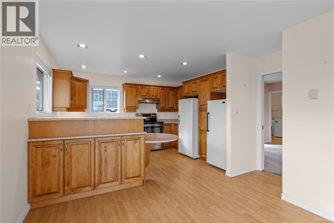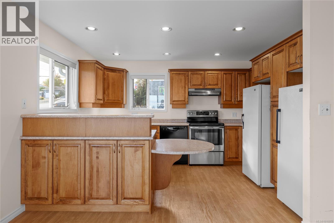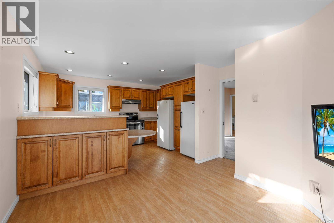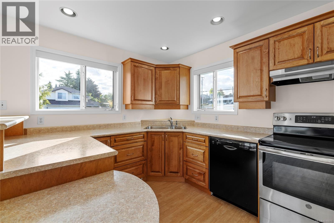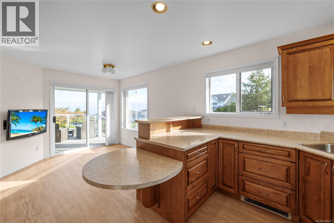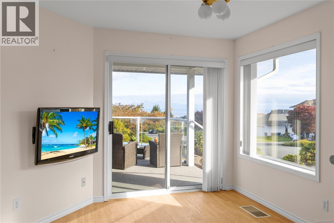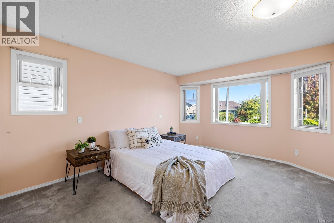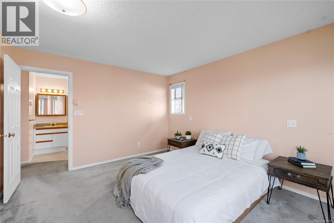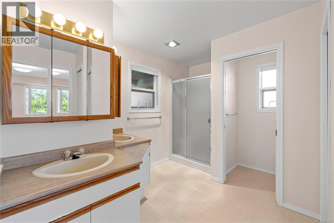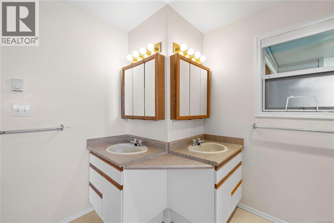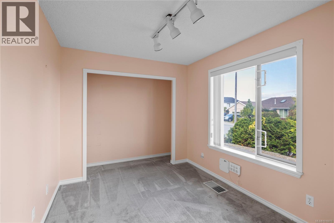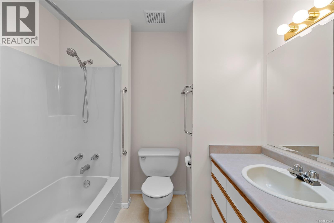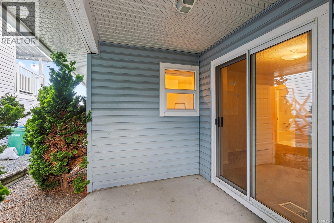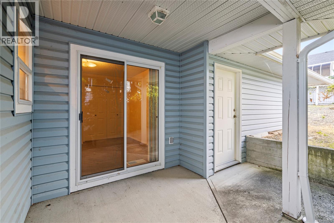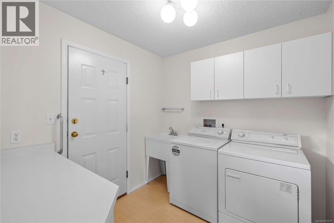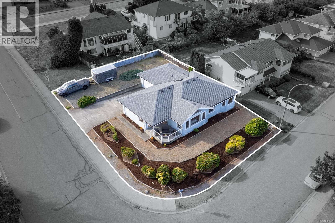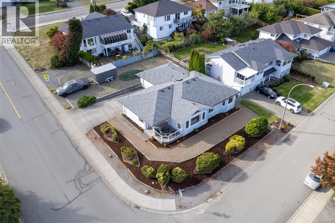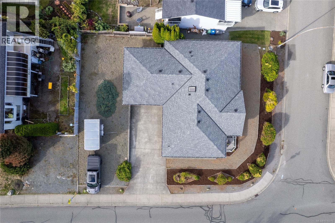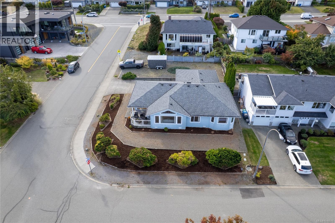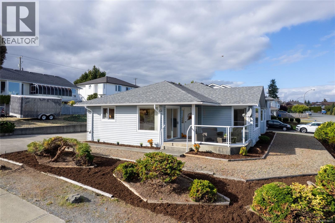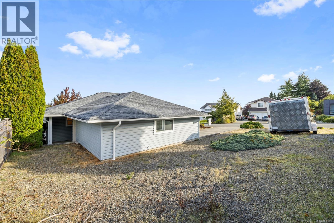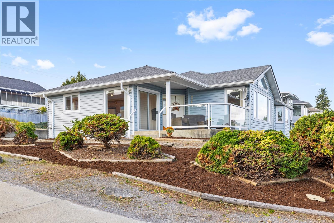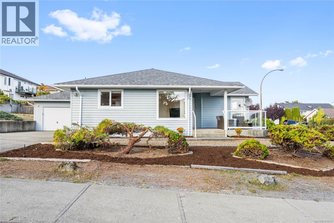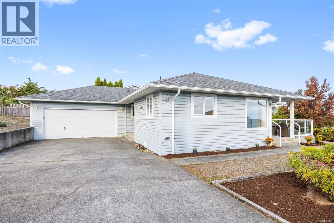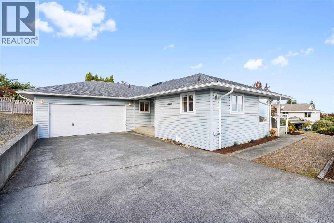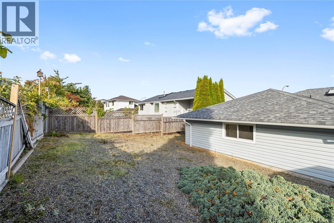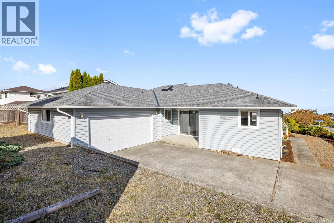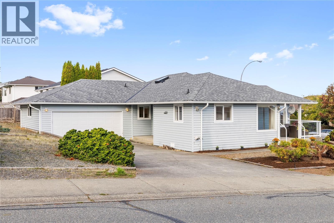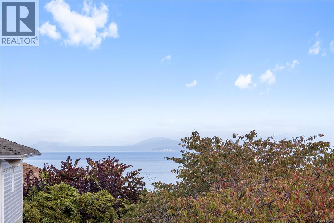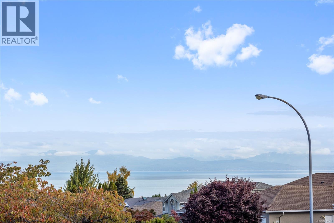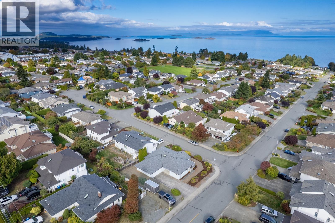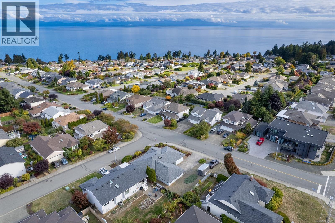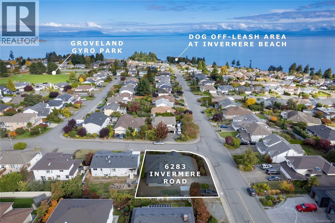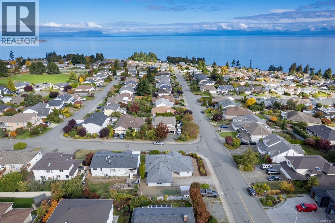3 Bedroom
2 Bathroom
1600 Sqft
None
Forced Air
$800,000
If you’re going to live in Nanaimo, there’s no better place than the North End — and this location truly captures why. Perfectly positioned on a quiet corner lot, this 1,630 sq ft rancher offers incredible ocean views and unbeatable convenience. Enjoy peaceful surroundings with minimal traffic noise, just a short stroll from Nanaimo’s best off-leash dog beach and the sandy shores of Blueback Beach. You’re surrounded by multiple parks and both McGirr Elementary & Dover Bay Secondary are just steps away. All major amenities, including Woodgrove Centre and Costco, are within five minutes. Lovingly maintained by the same family who built it, this 3 bedroom home offers an ideal layout for easy single-level living. The open design features vaulted ceilings, large windows and a bright, inviting atmosphere. The kitchen boasts solid wood cabinetry, generous counter space and a sunlit breakfast nook, while the living areas are perfectly positioned to capture sweeping ocean views. The primary suite includes dual walk-in closets and a spacious ensuite, and the second bedroom enjoys access to a private side patio. The 3rd bedroom / den provides flexibility as a home office or study. Additional highlights include abundant storage, a large laundry / mudroom, an easily accessible crawl space, a double garage with workshop potential and extra parking for an RV or trailer. With a new roof, solid bones and timeless design, this home is ready for your personal touch. (id:57571)
Property Details
|
MLS® Number
|
1016075 |
|
Property Type
|
Single Family |
|
Neigbourhood
|
North Nanaimo |
|
Features
|
Central Location, Corner Site, Other |
|
Parking Space Total
|
6 |
|
View Type
|
Mountain View, Ocean View |
Building
|
Bathroom Total
|
2 |
|
Bedrooms Total
|
3 |
|
Constructed Date
|
1993 |
|
Cooling Type
|
None |
|
Heating Type
|
Forced Air |
|
Size Interior
|
1600 Sqft |
|
Total Finished Area
|
1630 Sqft |
|
Type
|
House |
Parking
Land
|
Access Type
|
Road Access |
|
Acreage
|
No |
|
Size Irregular
|
7231 |
|
Size Total
|
7231 Sqft |
|
Size Total Text
|
7231 Sqft |
|
Zoning Type
|
Residential |
Rooms
| Level |
Type |
Length |
Width |
Dimensions |
|
Main Level |
Living Room |
|
|
17'0 x 15'6 |
|
Main Level |
Bedroom |
|
|
10'3 x 8'8 |
|
Main Level |
Ensuite |
|
|
11'4 x 10'8 |
|
Main Level |
Primary Bedroom |
|
|
11'9 x 15'0 |
|
Main Level |
Bedroom |
|
|
10'6 x 11'5 |
|
Main Level |
Bathroom |
|
|
6'0 x 8'0 |
|
Main Level |
Dining Room |
|
|
10'10 x 11'6 |
|
Main Level |
Kitchen |
|
|
13'0 x 10'0 |
|
Main Level |
Dining Nook |
|
|
10'4 x 10'0 |
|
Main Level |
Laundry Room |
|
|
8'4 x 7'10 |
|
Main Level |
Entrance |
|
|
5'5 x 5'5 |

