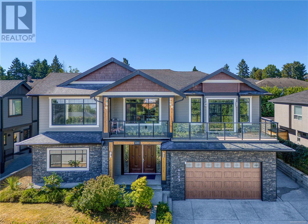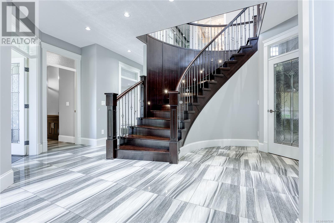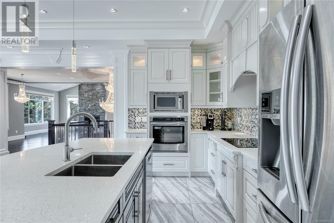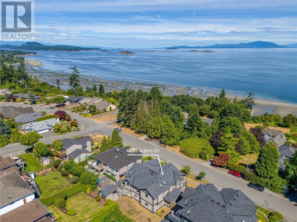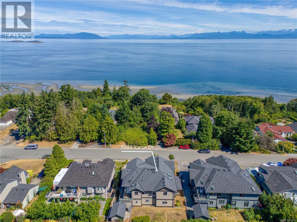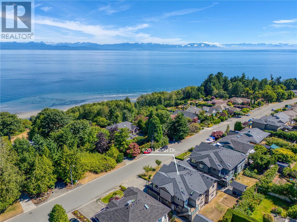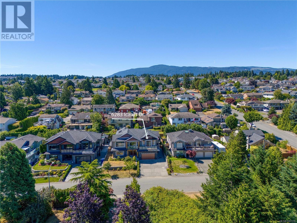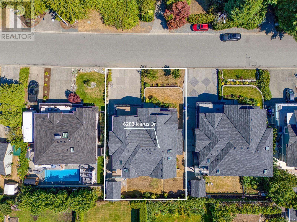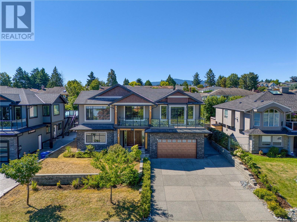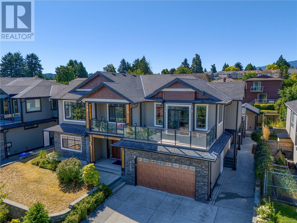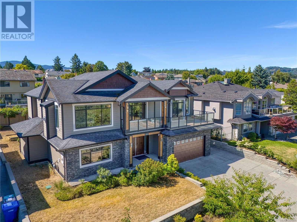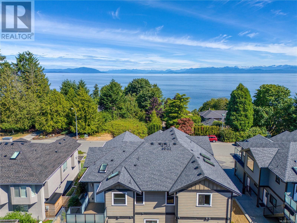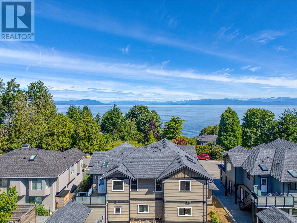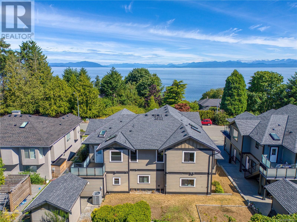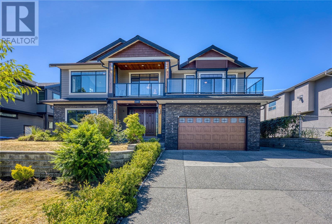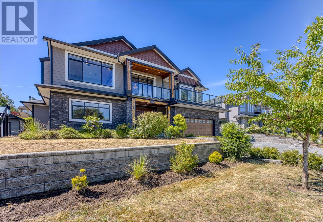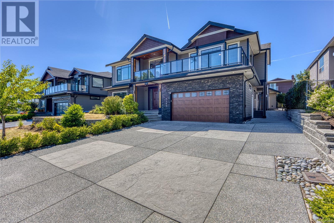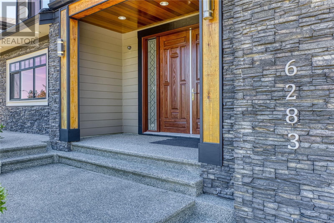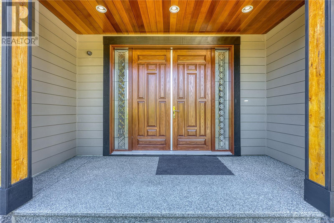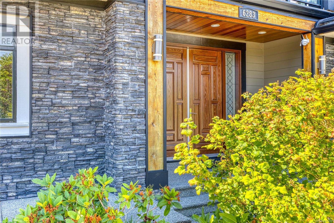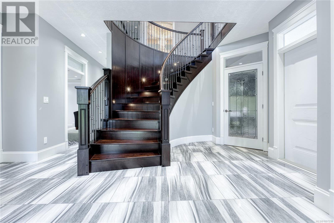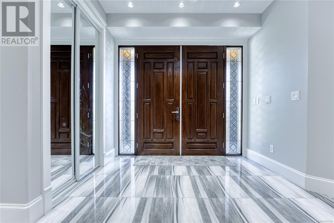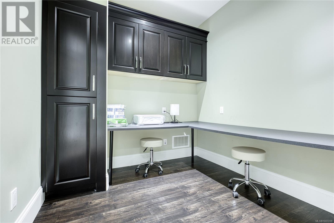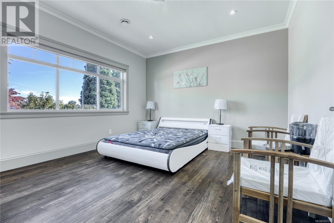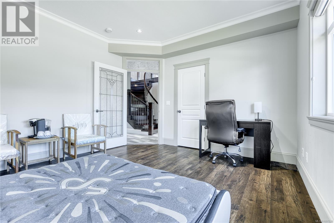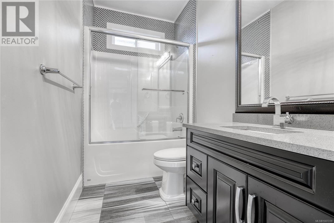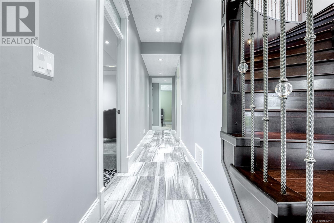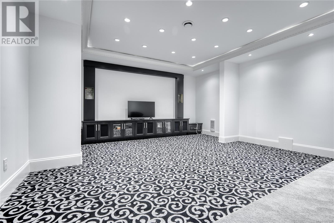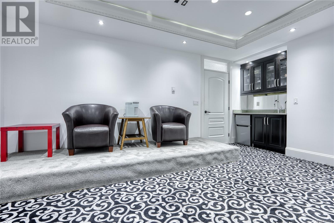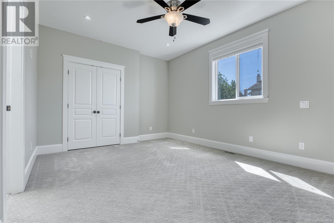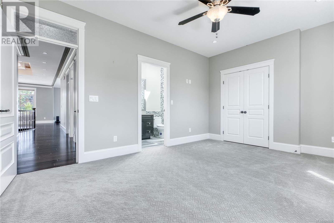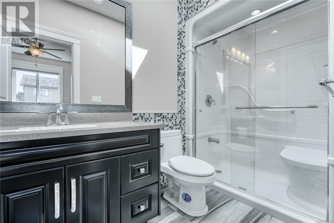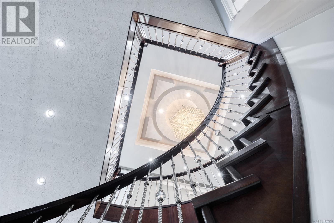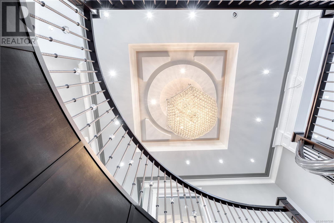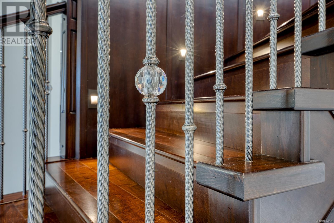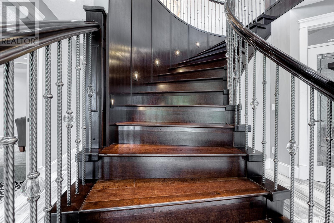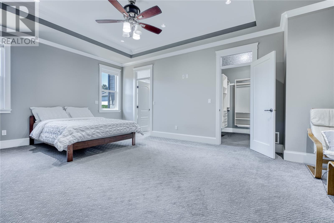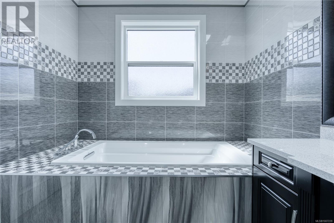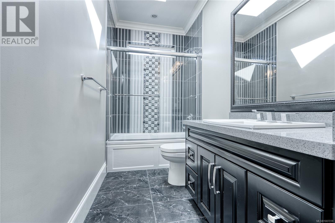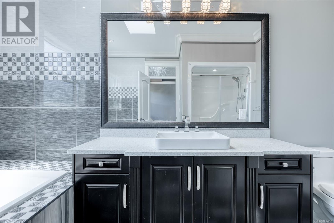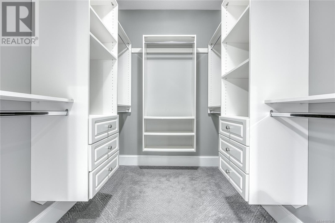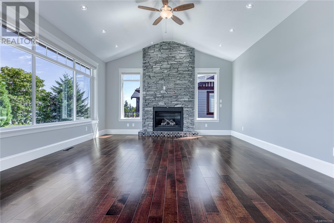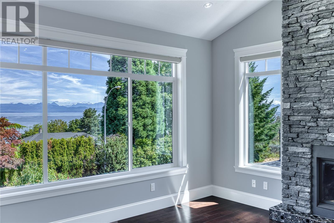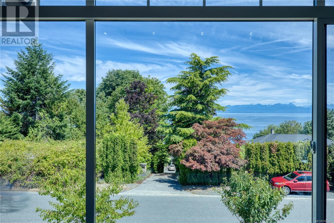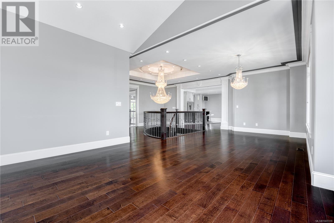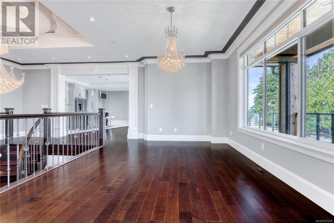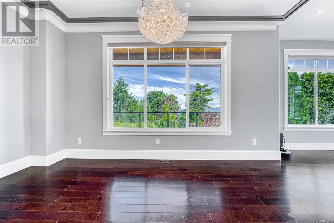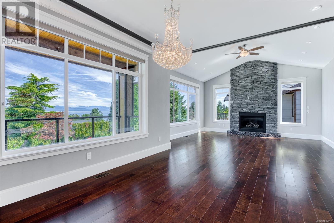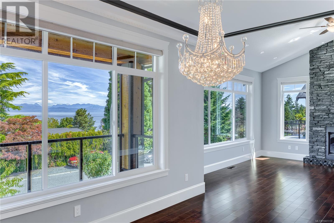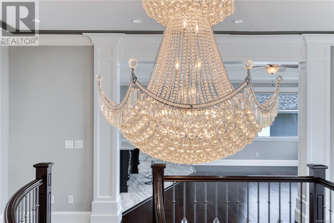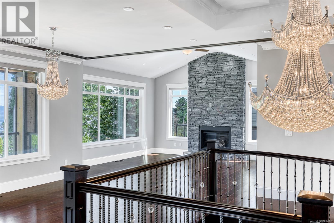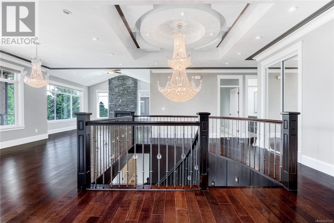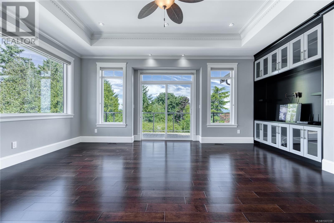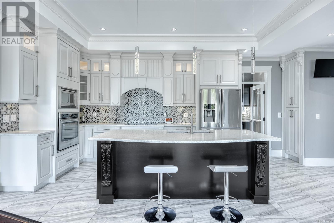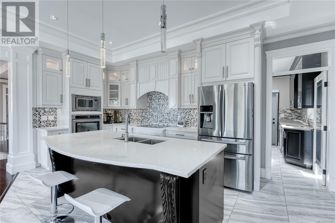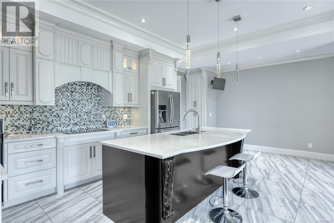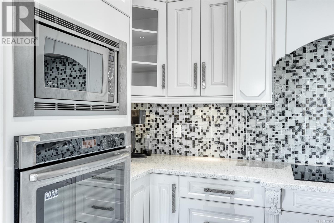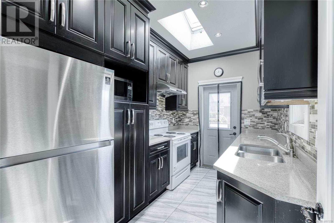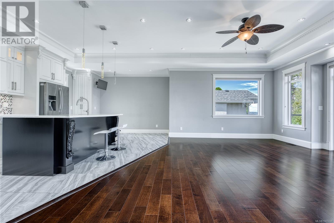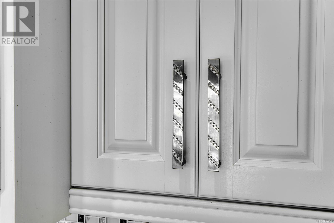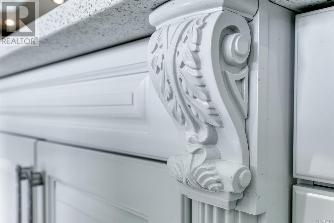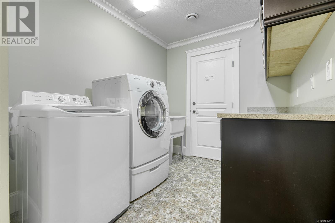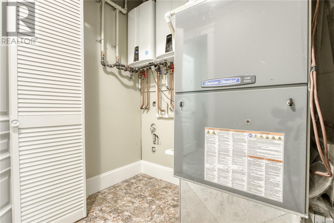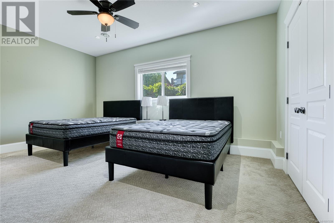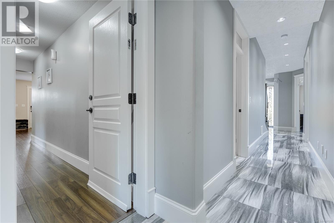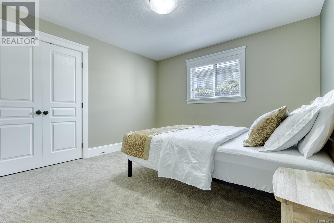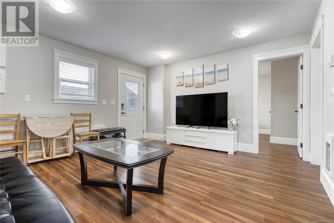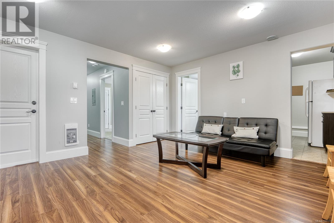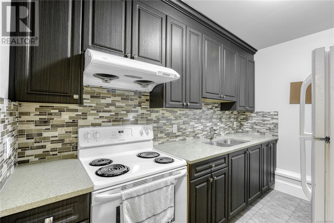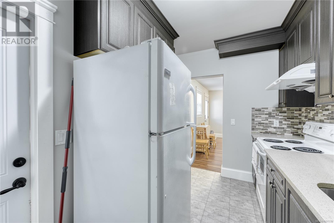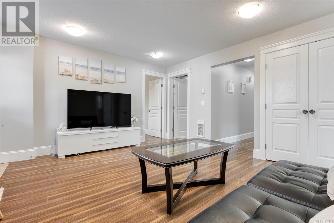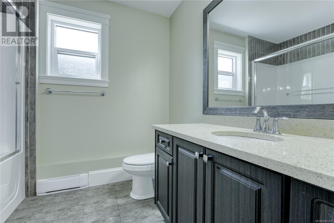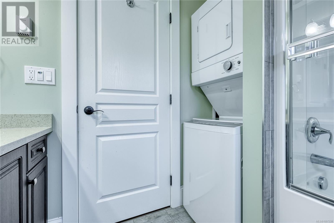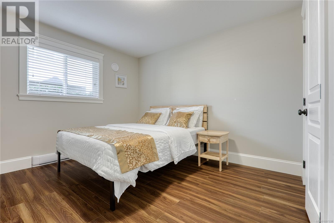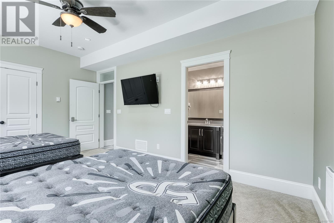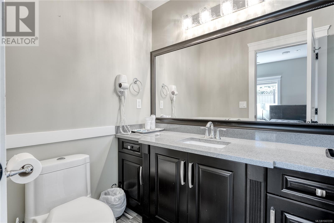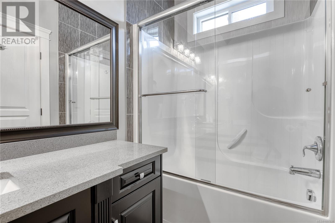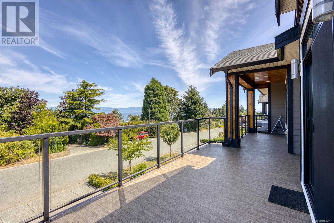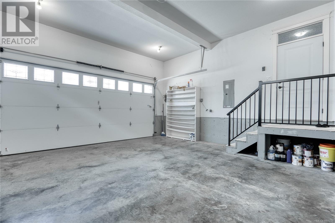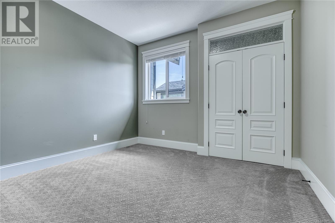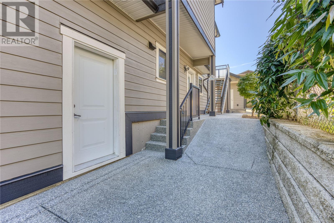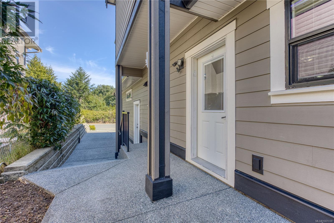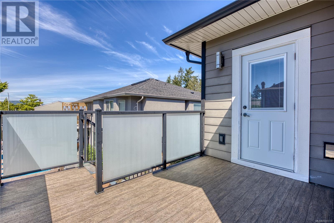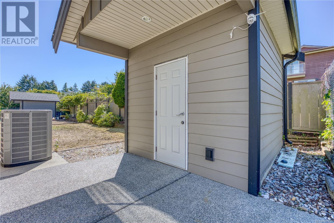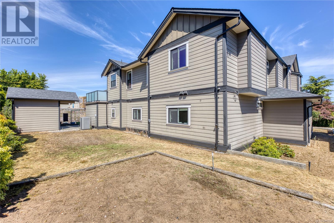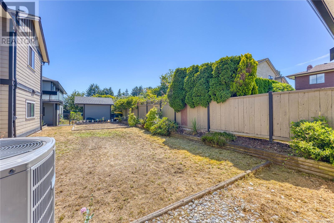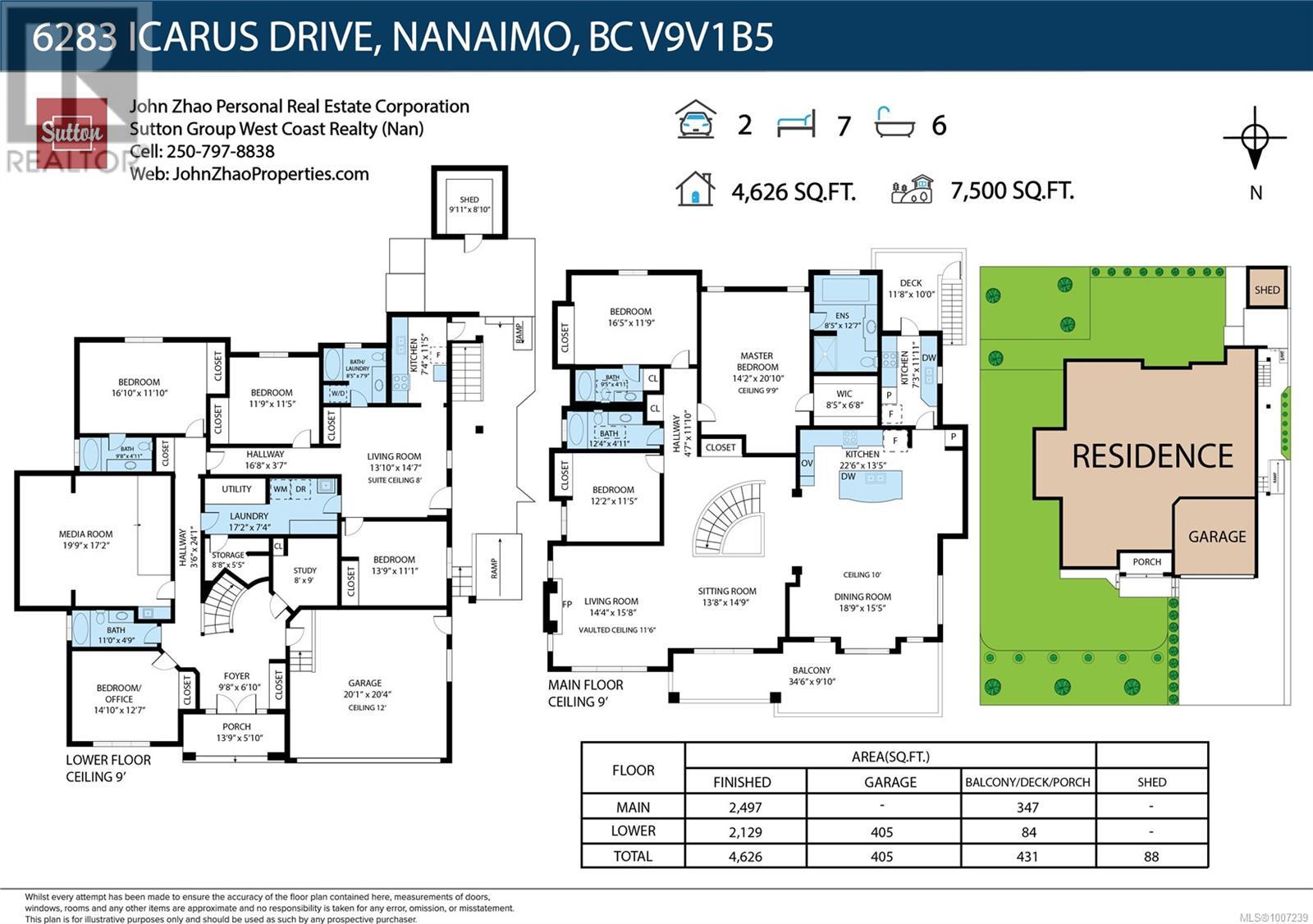7 Bedroom
6 Bathroom
5,031 ft2
Fireplace
Air Conditioned
Forced Air, Heat Pump
$1,799,000
Stunning semi-waterfront West Coast home on prestigious Icarus Dr in North Nanaimo. Set on a sunny, level lot with views of the Georgia Strait & Coastal Mountains, just steps to Blueback Beach and minutes to schools, shops, restaurants, and cinemas. Over 4,600sqft of luxury living with 7 beds, 6 baths (3 ensuites), 3 kitchens, 2 living rooms, a theatre, and studio. Flexible layout offers a 1 or 2 bed legal suite with private entry and laundry, plus two guest wings with dedicated baths. Highlights include luxury quartz counters, gourmet kitchen, spice kitchen, custom stone exterior, and spacious oceanview deck. The bright, south-facing yard is perfect for entertaining and gardening. A rare opportunity in a highly sought-after location. All measurements are approximate and should be verified if important. (id:57571)
Property Details
|
MLS® Number
|
1007239 |
|
Property Type
|
Single Family |
|
Neigbourhood
|
North Nanaimo |
|
Features
|
Southern Exposure, Other |
|
Parking Space Total
|
2 |
|
Structure
|
Shed |
|
View Type
|
Mountain View, Ocean View |
Building
|
Bathroom Total
|
6 |
|
Bedrooms Total
|
7 |
|
Appliances
|
Dishwasher, Microwave, Refrigerator, Stove, Washer, Dryer |
|
Constructed Date
|
2014 |
|
Cooling Type
|
Air Conditioned |
|
Fireplace Present
|
Yes |
|
Fireplace Total
|
1 |
|
Heating Fuel
|
Natural Gas |
|
Heating Type
|
Forced Air, Heat Pump |
|
Size Interior
|
5,031 Ft2 |
|
Total Finished Area
|
4626 Sqft |
|
Type
|
House |
Land
|
Access Type
|
Road Access |
|
Acreage
|
No |
|
Size Irregular
|
7500 |
|
Size Total
|
7500 Sqft |
|
Size Total Text
|
7500 Sqft |
|
Zoning Description
|
R1 |
|
Zoning Type
|
Residential |
Rooms
| Level |
Type |
Length |
Width |
Dimensions |
|
Lower Level |
Bathroom |
|
|
4-Piece |
|
Lower Level |
Kitchen |
|
|
11'0 x 7'4 |
|
Lower Level |
Living Room |
|
|
14'7 x 13'10 |
|
Lower Level |
Bathroom |
|
|
4-Piece |
|
Lower Level |
Bedroom |
|
|
11'9 x 11'5 |
|
Lower Level |
Laundry Room |
|
|
8'5 x 7'9 |
|
Lower Level |
Laundry Room |
|
|
17'2 x 7'4 |
|
Lower Level |
Studio |
|
|
9'0 x 8'0 |
|
Lower Level |
Bedroom |
|
|
16'10 x 11'10 |
|
Lower Level |
Bedroom |
|
|
13'9 x 11'1 |
|
Lower Level |
Ensuite |
|
|
4-Piece |
|
Lower Level |
Bedroom |
|
|
14'10 x 12'7 |
|
Lower Level |
Media |
|
|
19'9 x 17'2 |
|
Lower Level |
Entrance |
|
|
9'8 x 6'10 |
|
Lower Level |
Porch |
|
|
13'9 x 5'10 |
|
Main Level |
Ensuite |
|
|
4-Piece |
|
Main Level |
Balcony |
|
|
34'6 x 9'10 |
|
Main Level |
Sitting Room |
|
|
13'8 x 14'9 |
|
Main Level |
Living Room |
|
|
14'4 x 15'8 |
|
Main Level |
Dining Room |
|
|
18'9 x 15'5 |
|
Main Level |
Kitchen |
|
|
22'6 x 13'5 |
|
Main Level |
Ensuite |
|
|
4-Piece |
|
Main Level |
Primary Bedroom |
|
|
20'10 x 14'2 |
|
Main Level |
Bedroom |
|
|
12'2 x 11'5 |
|
Main Level |
Bathroom |
|
|
4-Piece |
|
Main Level |
Bedroom |
|
|
16'5 x 11'9 |
|
Additional Accommodation |
Kitchen |
|
|
11'11 x 7'3 |
https://www.realtor.ca/real-estate/28605373/6283-icarus-dr-nanaimo-north-nanaimo

