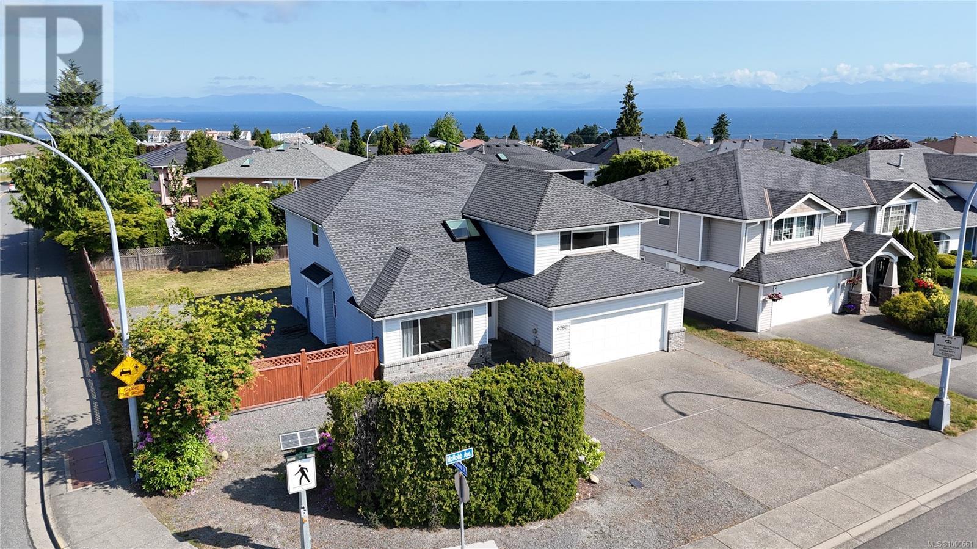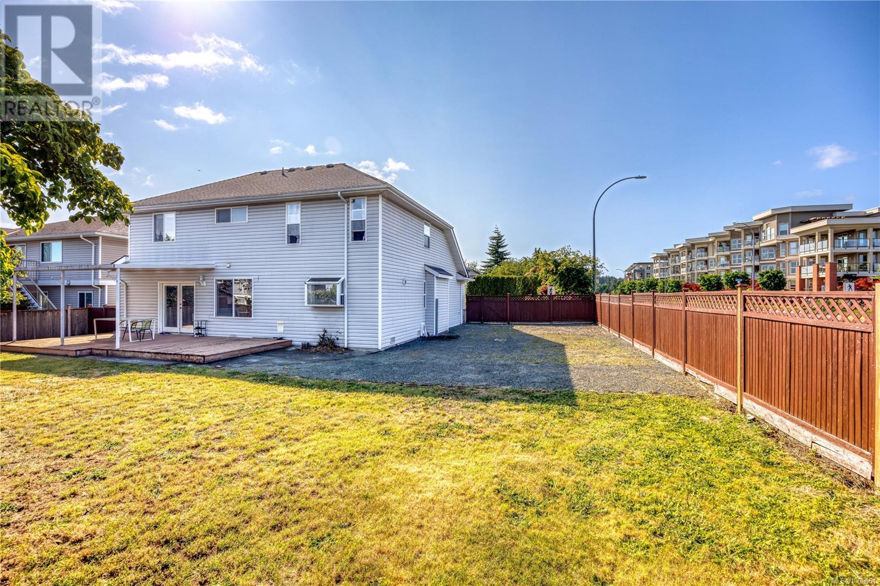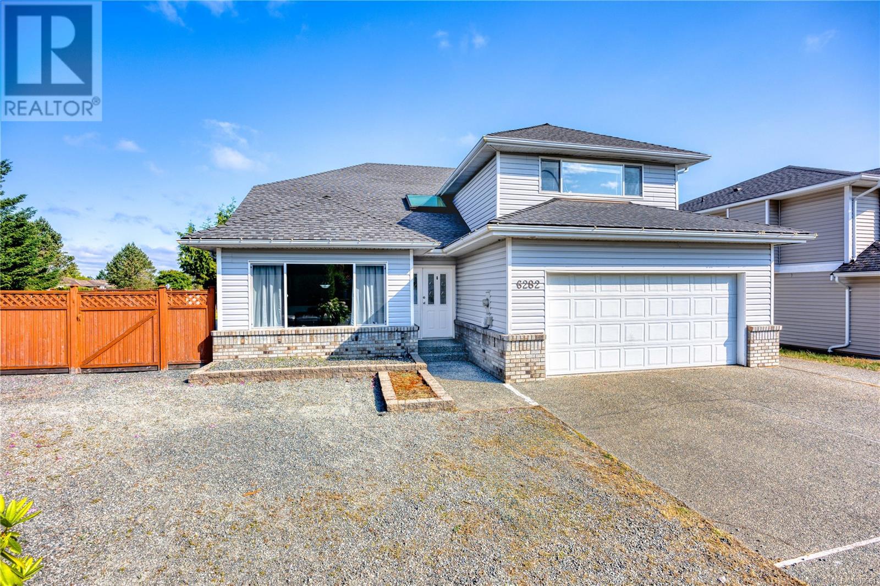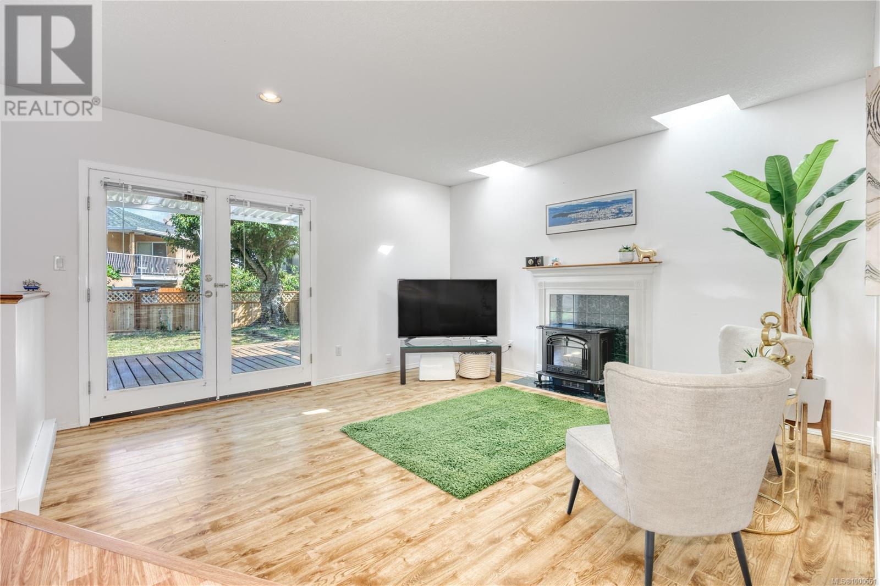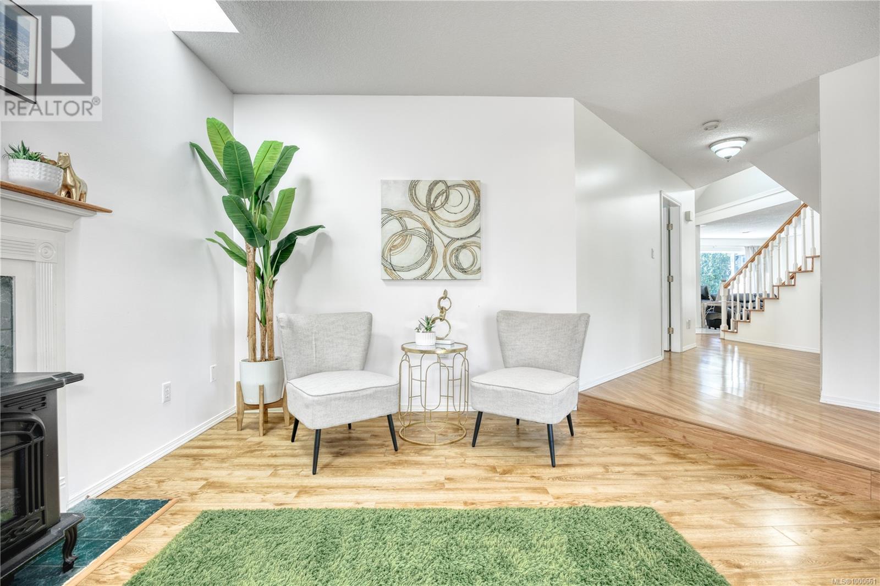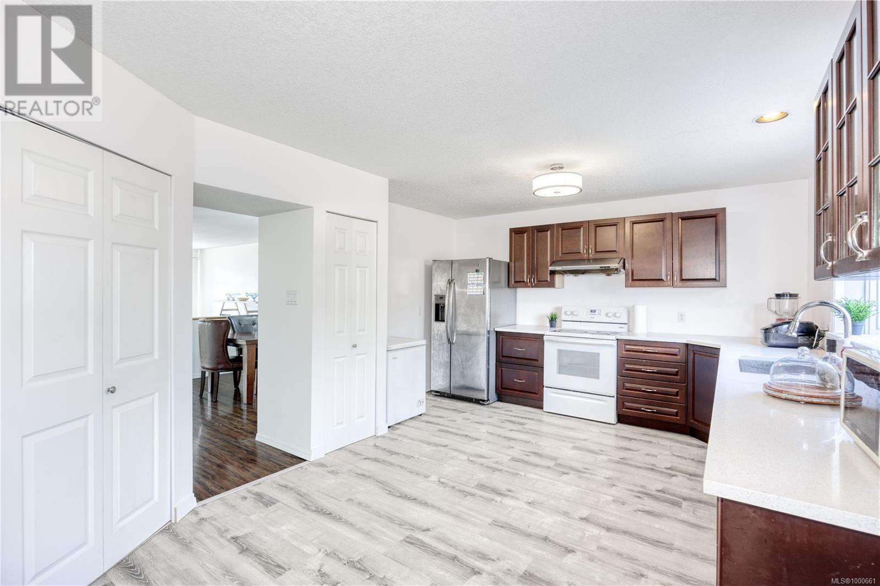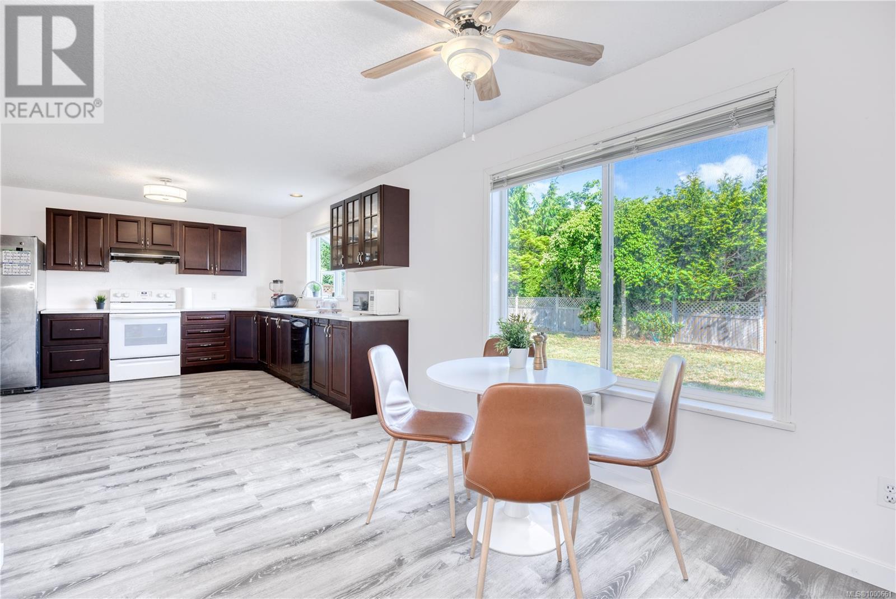4 Bedroom
3 Bathroom
2800 Sqft
Fireplace
None
Baseboard Heaters
$888,000
Welcome to this charming and family-friendly 4-bedroom, 2.5-bathroom home that combines comfort and convenience. As soon as you step inside, you'll feel right at home in the bright, welcoming space. The tall-ceiling entrance with a skylight immediately gives the home an open, airy vibe, letting natural light pour in. The living room is cozy and inviting, with a large window that brings in plenty of sunshine, making the space feel warm and cheerful. The main floor features easy-to-maintain laminate flooring, making it ideal for family life. The kitchen was upgraded in 2018 with fresh quartz countertops and is perfect for cooking family meals. The dining room is conveniently open to the living room, creating a comfortable space for family dinners or entertaining guests. The family room, with its two skylights, is a bright and cozy place to unwind, and it leads directly to the back patio—a lovely spot for kids to play or to enjoy a quiet evening outside.Upstairs, the master bedroom offers a peaceful retreat with new flooring and an updated ensuite that’s spacious and well-kept. For your convenience, the home also features electric baseboard heating, a new washer (2023), and a roof replacement in 2014, ensuring peace of mind for years to come. The home sits on a flat lot, with plenty of space for the kids to run around or to create your own backyard oasis. There’s also extra-wide parking in the driveway, perfect for those who own more than one vehicle. The north-facing position ensures a balance of light and shade throughout the day. This home is just a short walk to Dover Bay School and McGirr Elementary School, making school runs a breeze. You’re also close to Costco, Woodgrove Mall, and other essential shopping areas, so you’ll never be far from anything you need.(All measurete and should be verified if deemed important.) (id:57571)
Property Details
|
MLS® Number
|
1000661 |
|
Property Type
|
Single Family |
|
Neigbourhood
|
North Nanaimo |
|
Features
|
Central Location, Corner Site, Other |
|
Parking Space Total
|
2 |
|
Plan
|
Vip52547 |
Building
|
Bathroom Total
|
3 |
|
Bedrooms Total
|
4 |
|
Appliances
|
Refrigerator, Stove, Washer, Dryer |
|
Constructed Date
|
1991 |
|
Cooling Type
|
None |
|
Fireplace Present
|
Yes |
|
Fireplace Total
|
1 |
|
Heating Type
|
Baseboard Heaters |
|
Size Interior
|
2800 Sqft |
|
Total Finished Area
|
2376 Sqft |
|
Type
|
House |
Land
|
Access Type
|
Road Access |
|
Acreage
|
No |
|
Size Irregular
|
8088 |
|
Size Total
|
8088 Sqft |
|
Size Total Text
|
8088 Sqft |
|
Zoning Type
|
Residential |
Rooms
| Level |
Type |
Length |
Width |
Dimensions |
|
Second Level |
Bathroom |
12 ft |
5 ft |
12 ft x 5 ft |
|
Second Level |
Primary Bedroom |
12 ft |
17 ft |
12 ft x 17 ft |
|
Second Level |
Ensuite |
10 ft |
11 ft |
10 ft x 11 ft |
|
Second Level |
Bedroom |
13 ft |
10 ft |
13 ft x 10 ft |
|
Second Level |
Bedroom |
10 ft |
11 ft |
10 ft x 11 ft |
|
Second Level |
Bedroom |
16 ft |
14 ft |
16 ft x 14 ft |
|
Main Level |
Kitchen |
12 ft |
12 ft |
12 ft x 12 ft |
|
Main Level |
Eating Area |
11 ft |
8 ft |
11 ft x 8 ft |
|
Main Level |
Family Room |
13 ft |
13 ft |
13 ft x 13 ft |
|
Main Level |
Dining Room |
14 ft |
10 ft |
14 ft x 10 ft |
|
Main Level |
Living Room |
12 ft |
15 ft |
12 ft x 15 ft |
|
Main Level |
Bonus Room |
15 ft |
11 ft |
15 ft x 11 ft |
|
Main Level |
Bathroom |
5 ft |
5 ft |
5 ft x 5 ft |

