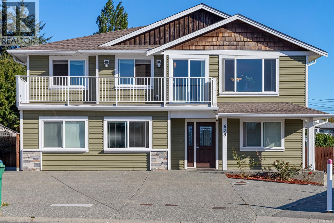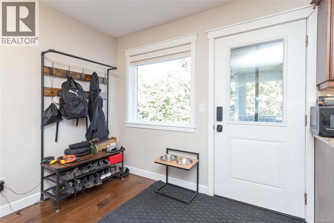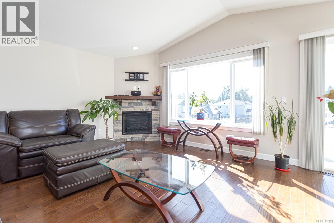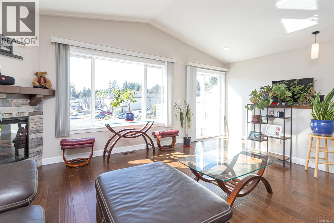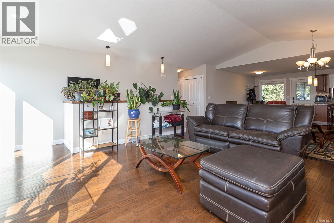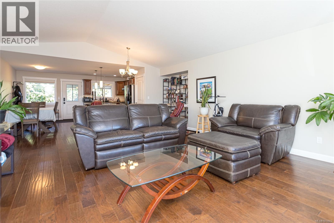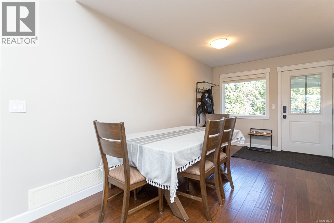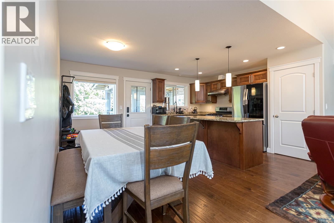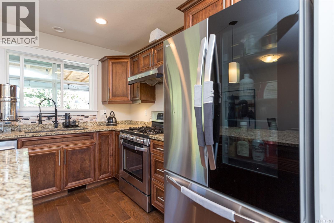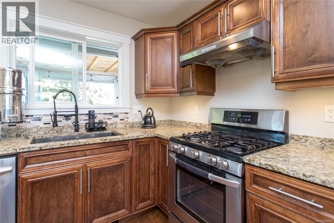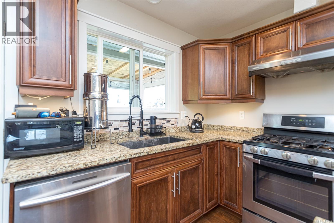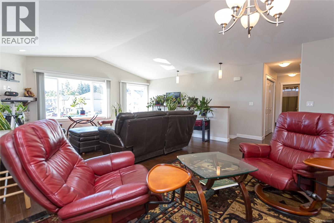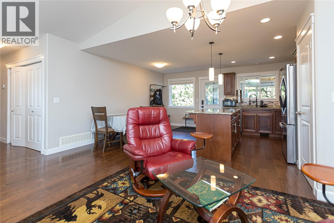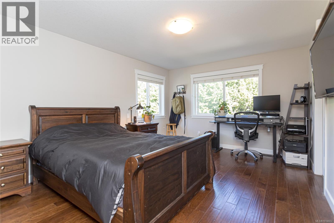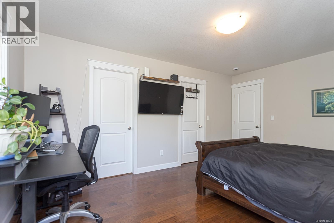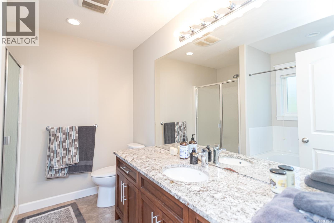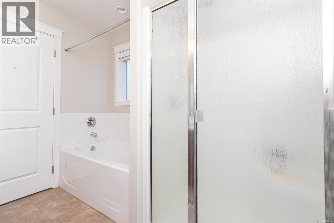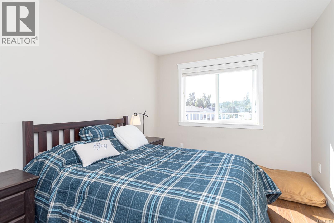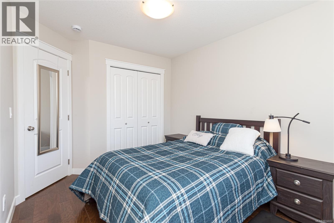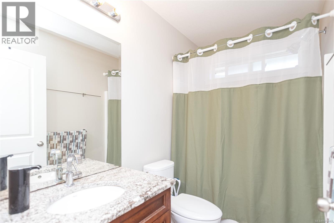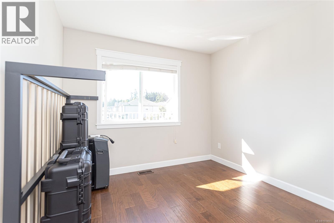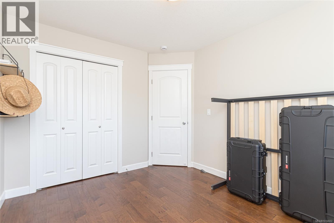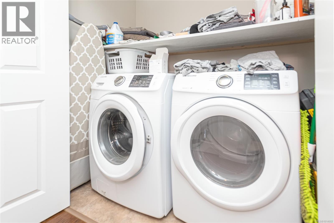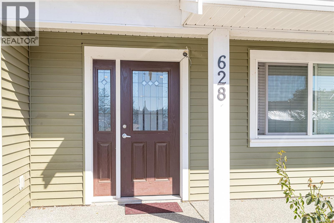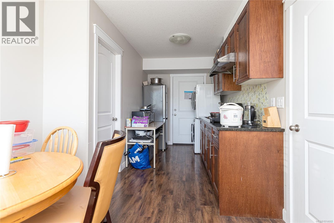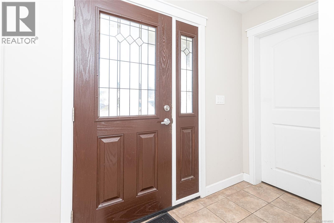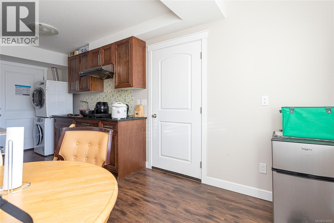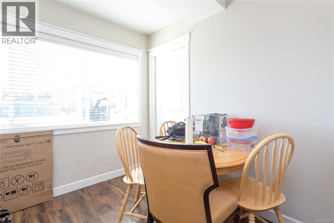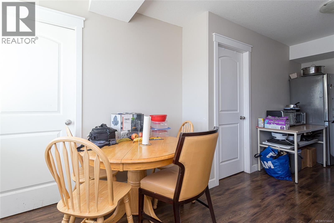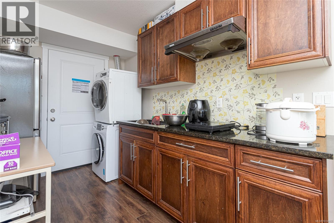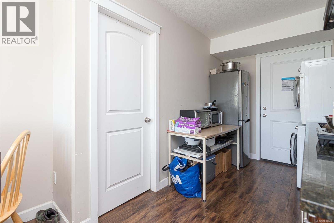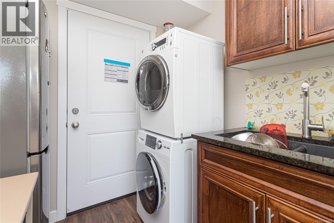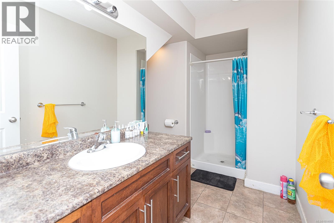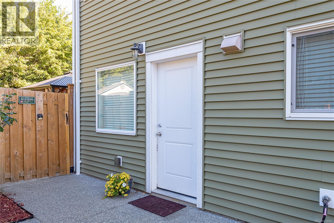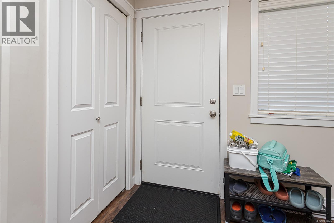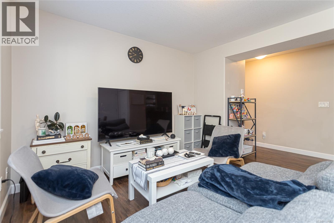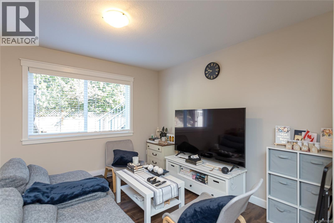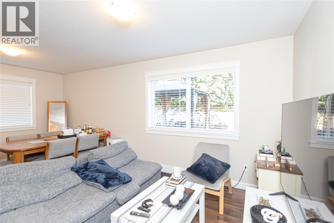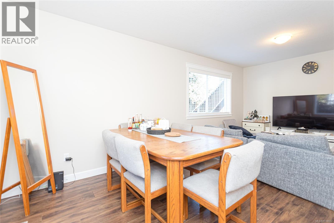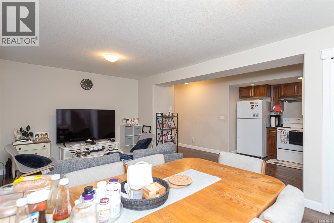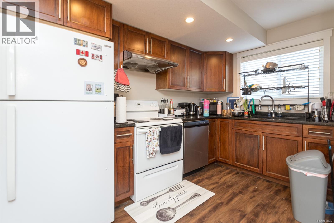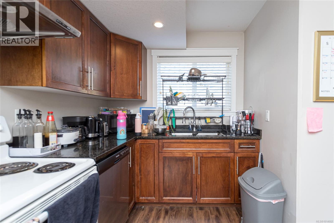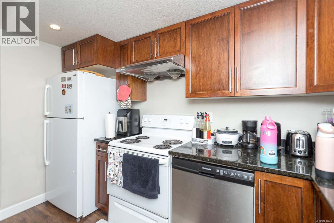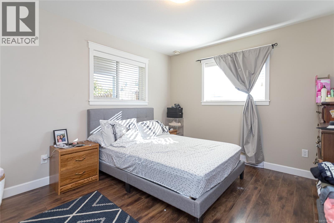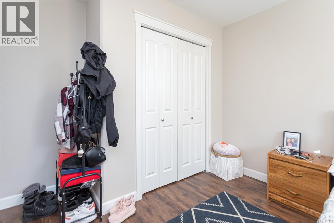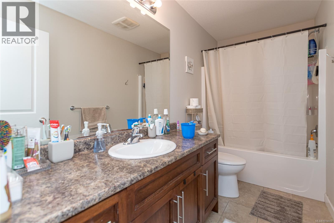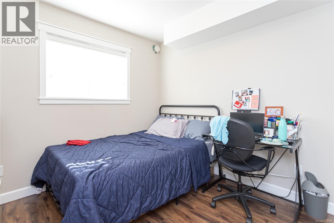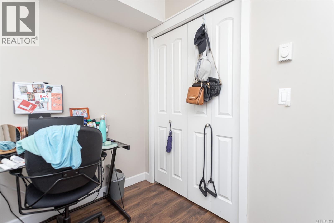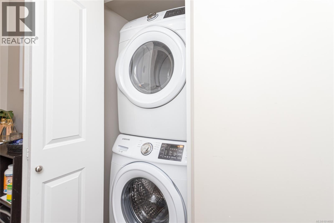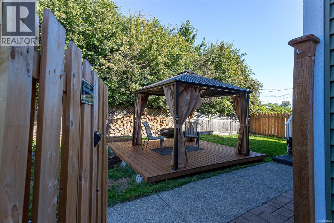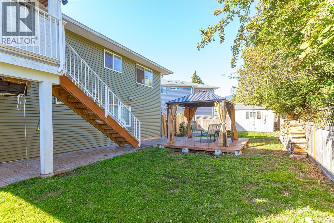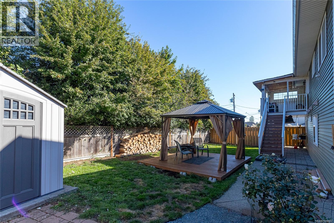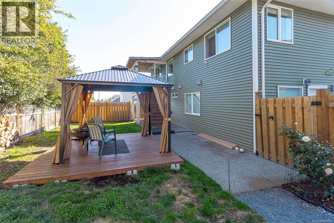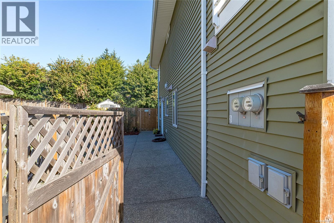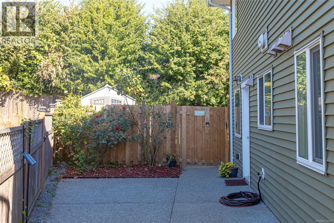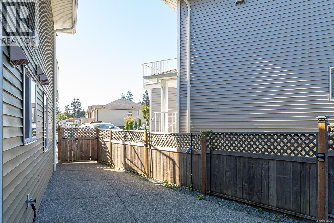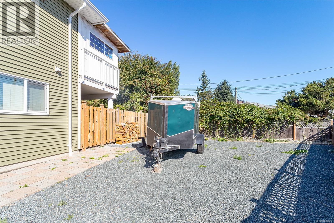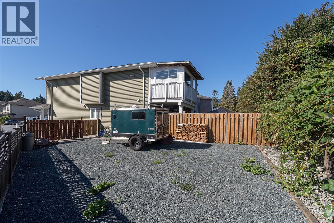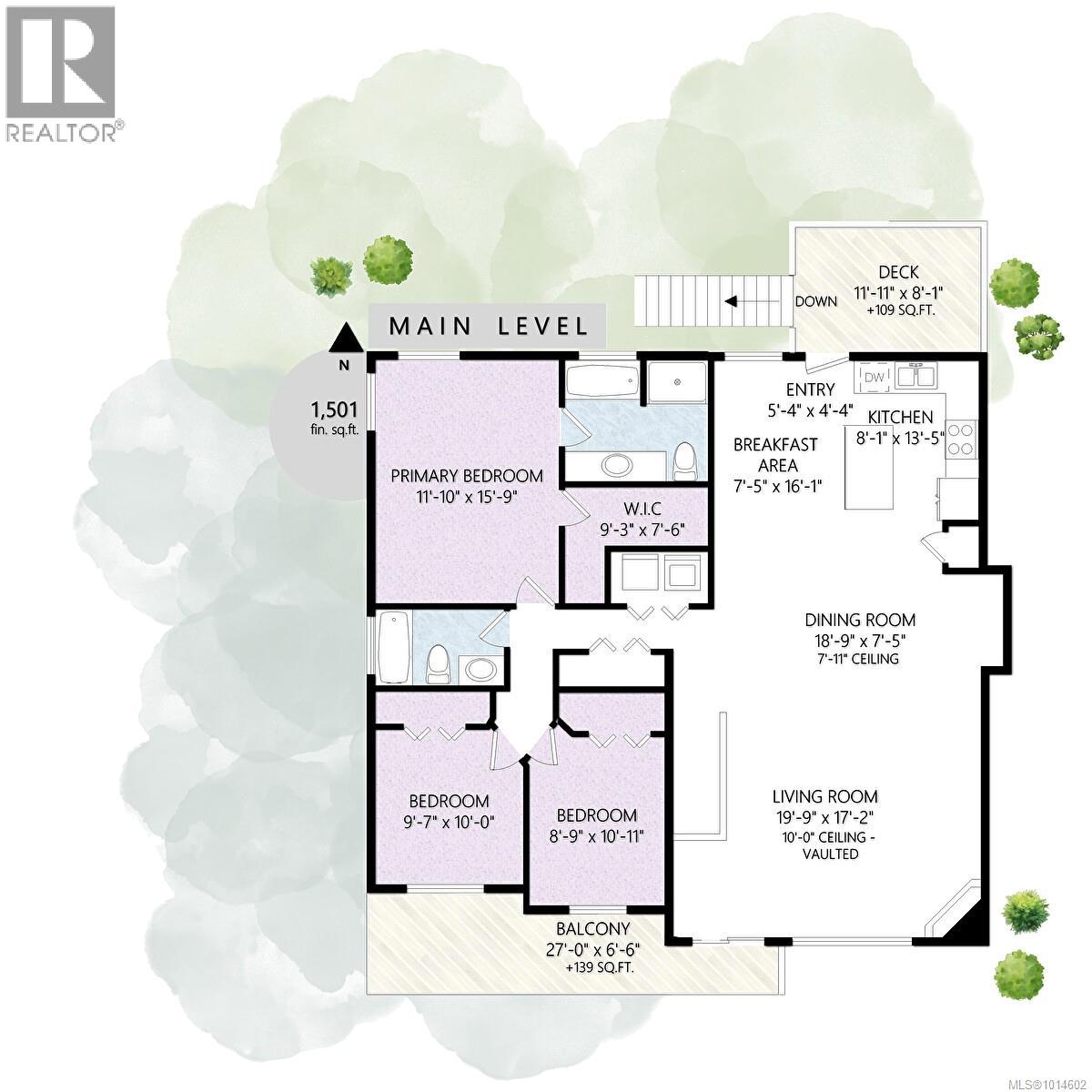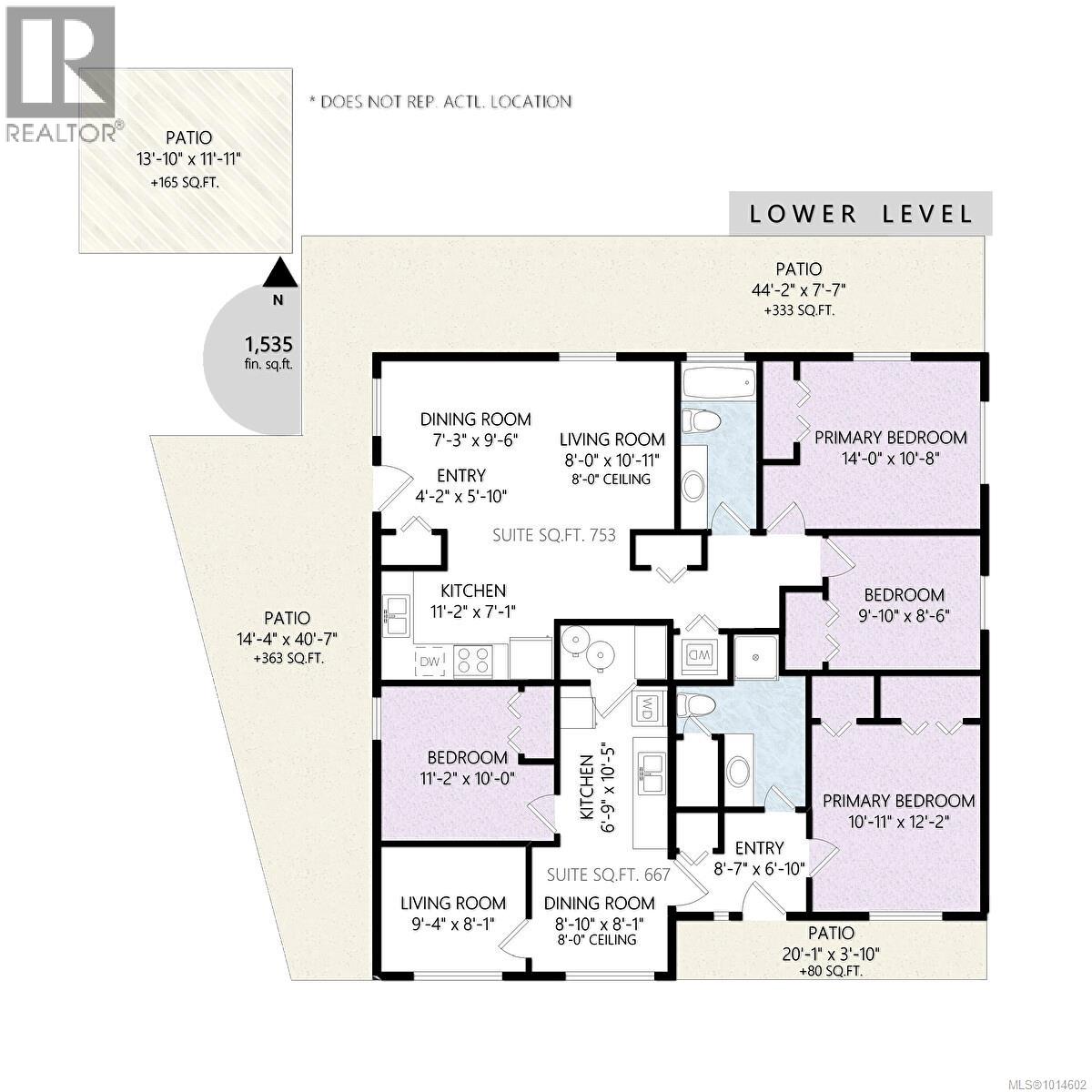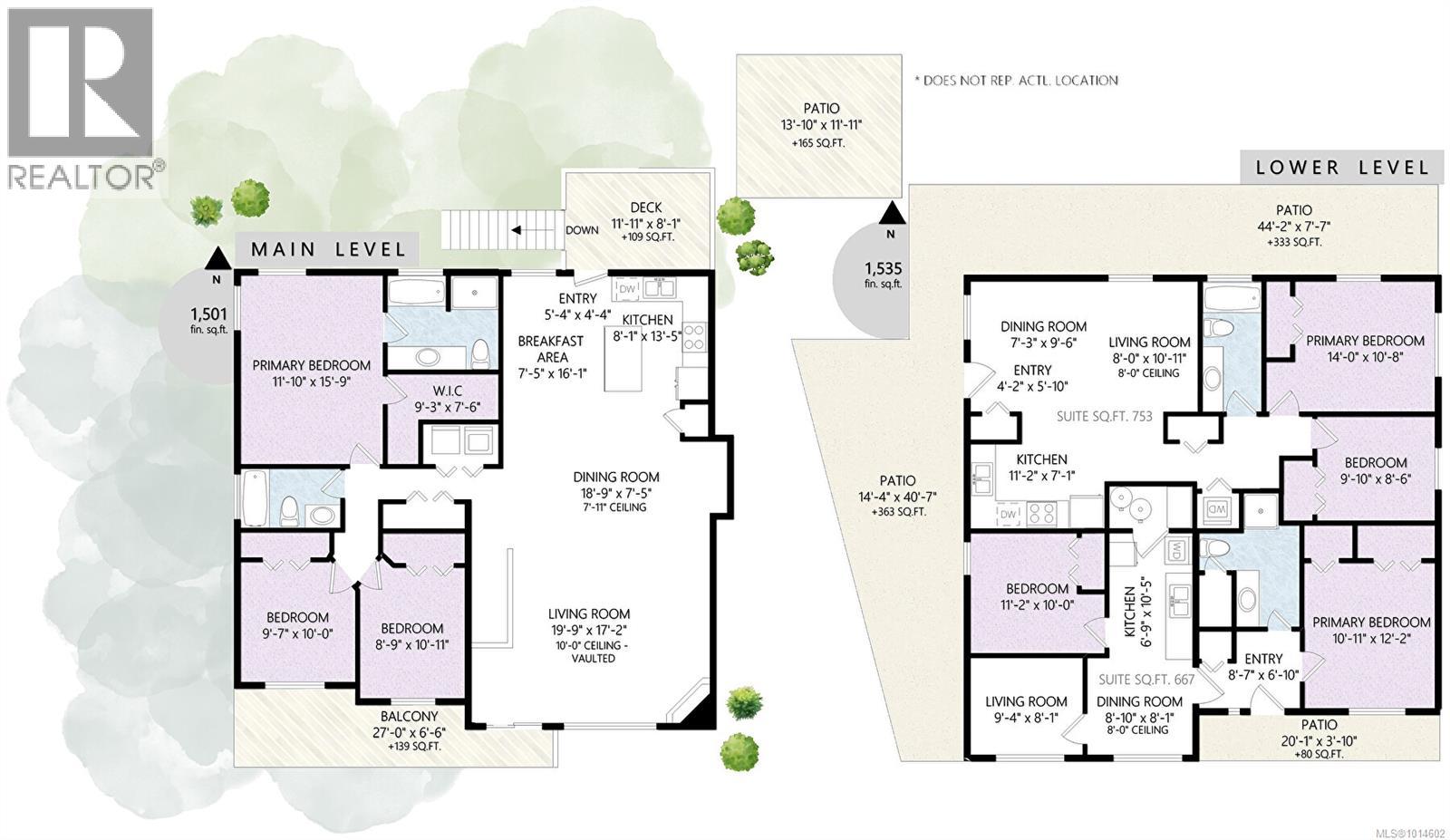7 Bedroom
4 Bathroom
3,036 ft2
Fireplace
None
Baseboard Heaters, Forced Air
$1,185,000
A great investment opportunity! This home has a healthy cash flow and is situated in a non-through road. Plenty of space with around 3,000 sqft of living space. Hardwood floors on the upper level and a fully landscaped backyard. This is an ideal location, walk to university. This property has a healthy cash flow opportunity and excellent tenants in place. A large side yard provides plenty of space for perhaps a shop or.... with plenty of bonus RV parking. This home was built by a long standing local family construction company;G Datoff and Sons Building Ltd. (id:57571)
Property Details
|
MLS® Number
|
1014602 |
|
Property Type
|
Single Family |
|
Neigbourhood
|
South Nanaimo |
|
Parking Space Total
|
4 |
|
Plan
|
Epp45491 |
Building
|
Bathroom Total
|
4 |
|
Bedrooms Total
|
7 |
|
Constructed Date
|
2015 |
|
Cooling Type
|
None |
|
Fireplace Present
|
Yes |
|
Fireplace Total
|
1 |
|
Heating Fuel
|
Electric, Natural Gas |
|
Heating Type
|
Baseboard Heaters, Forced Air |
|
Size Interior
|
3,036 Ft2 |
|
Total Finished Area
|
3036 Sqft |
|
Type
|
House |
Land
|
Acreage
|
No |
|
Size Irregular
|
7553 |
|
Size Total
|
7553 Sqft |
|
Size Total Text
|
7553 Sqft |
|
Zoning Description
|
R1 |
|
Zoning Type
|
Residential |
Rooms
| Level |
Type |
Length |
Width |
Dimensions |
|
Lower Level |
Bathroom |
|
|
3-Piece |
|
Lower Level |
Bedroom |
|
|
11'2 x 10'0 |
|
Lower Level |
Living Room |
|
|
9'4 x 8'1 |
|
Lower Level |
Dining Room |
|
|
8'10 x 8'1 |
|
Lower Level |
Kitchen |
|
|
6'9 x 10'5 |
|
Lower Level |
Primary Bedroom |
|
|
10'11 x 12'2 |
|
Lower Level |
Entrance |
|
|
8'7 x 6'10 |
|
Lower Level |
Bedroom |
|
|
9'10 x 8'6 |
|
Lower Level |
Bathroom |
|
|
4-Piece |
|
Lower Level |
Primary Bedroom |
|
|
14'0 x 10'8 |
|
Lower Level |
Living Room |
|
|
8'0 x 10'11 |
|
Lower Level |
Dining Room |
|
|
7'3 x 9'6 |
|
Lower Level |
Entrance |
|
|
4'2 x 5'10 |
|
Lower Level |
Kitchen |
|
|
11'2 x 7'1 |
|
Main Level |
Entrance |
|
|
5'4 x 4'4 |
|
Main Level |
Kitchen |
|
|
8'1 x 13'5 |
|
Main Level |
Eating Area |
|
|
7'5 x 16'1 |
|
Main Level |
Dining Room |
|
|
18'9 x 7'5 |
|
Main Level |
Living Room |
|
|
19'9 x 17'2 |
|
Main Level |
Bedroom |
|
|
9'7 x 10'0 |
|
Main Level |
Bedroom |
|
|
10'11 x 8'9 |
|
Main Level |
Primary Bedroom |
|
|
11'10 x 15'9 |
|
Main Level |
Bathroom |
|
|
4-Piece |
|
Main Level |
Bathroom |
|
|
4-Piece |
https://www.realtor.ca/real-estate/28895073/628-alyssa-pl-nanaimo-south-nanaimo

