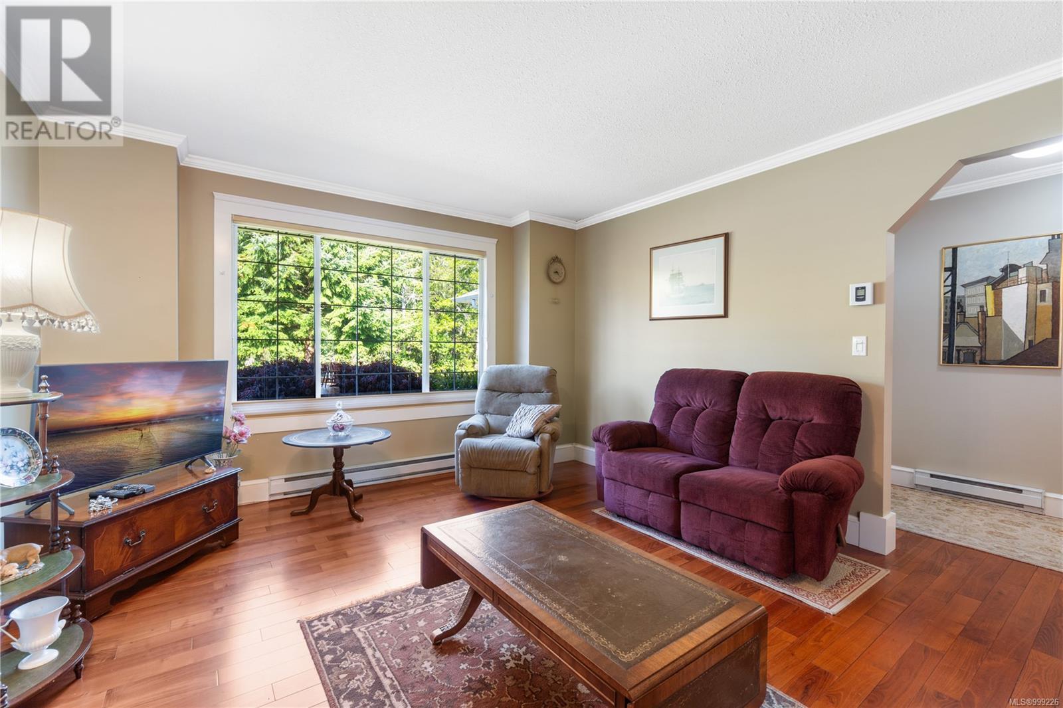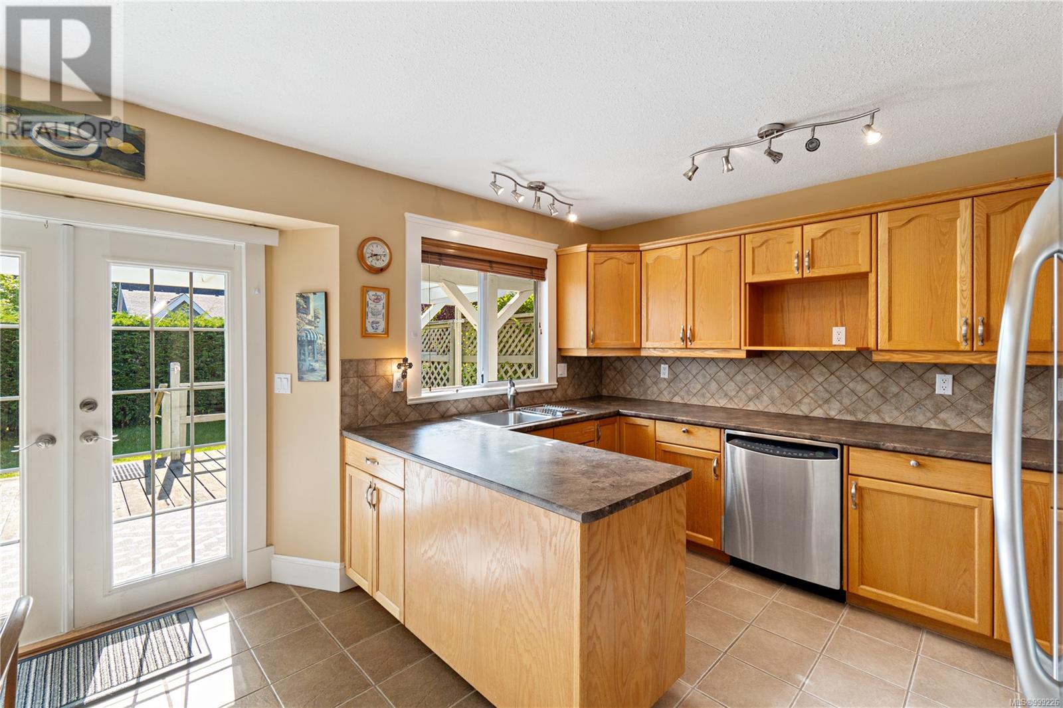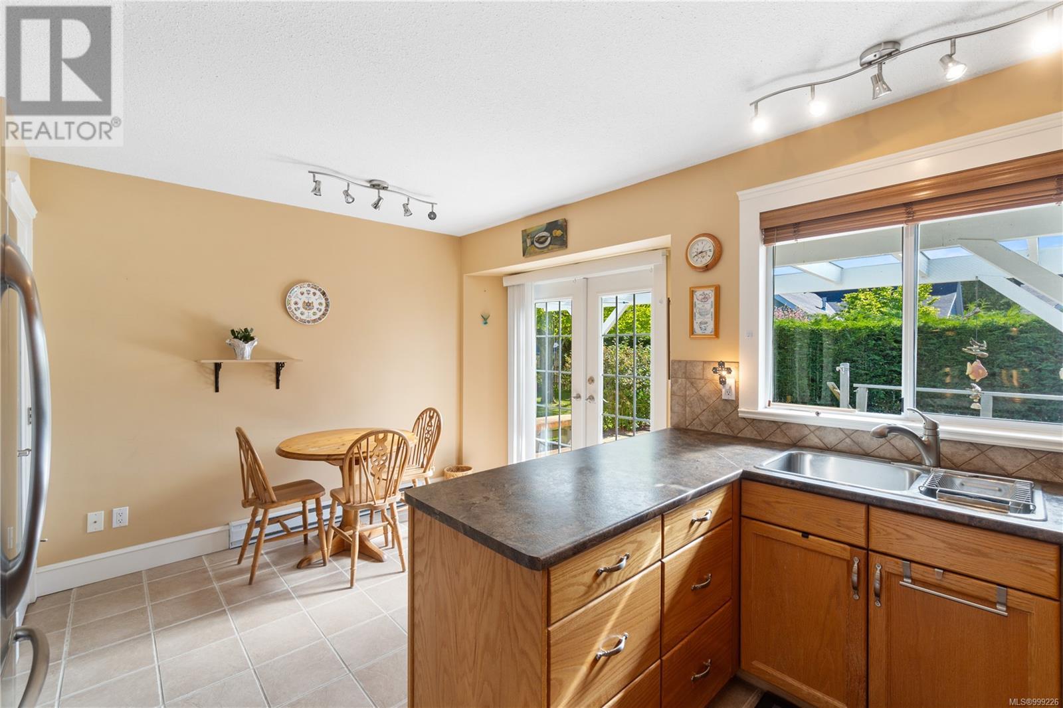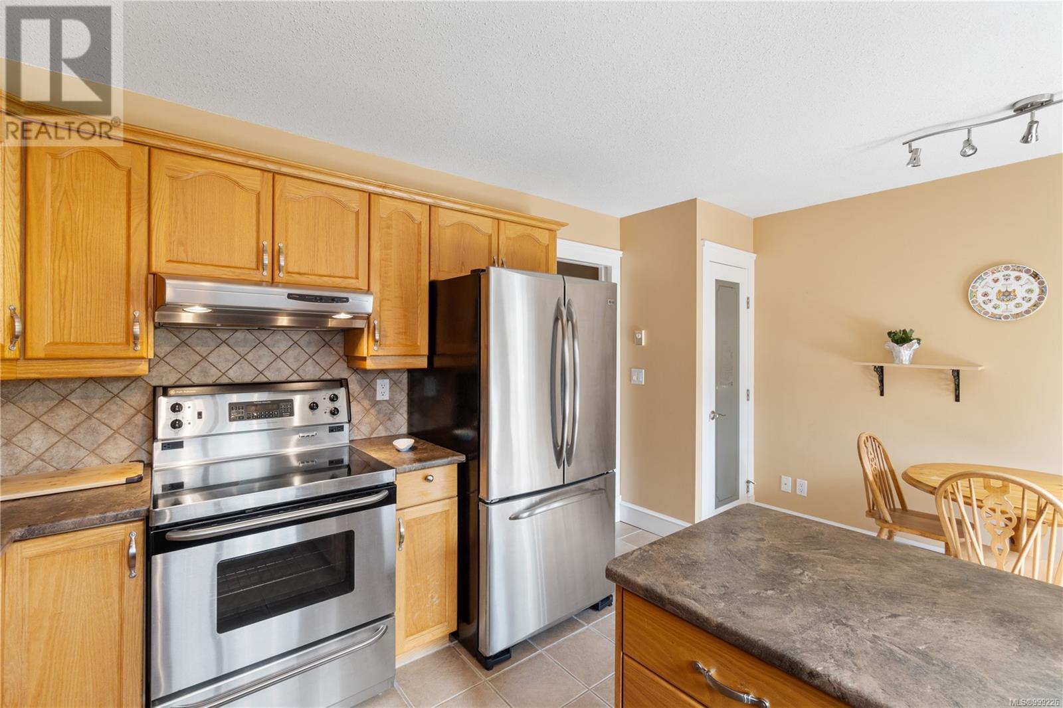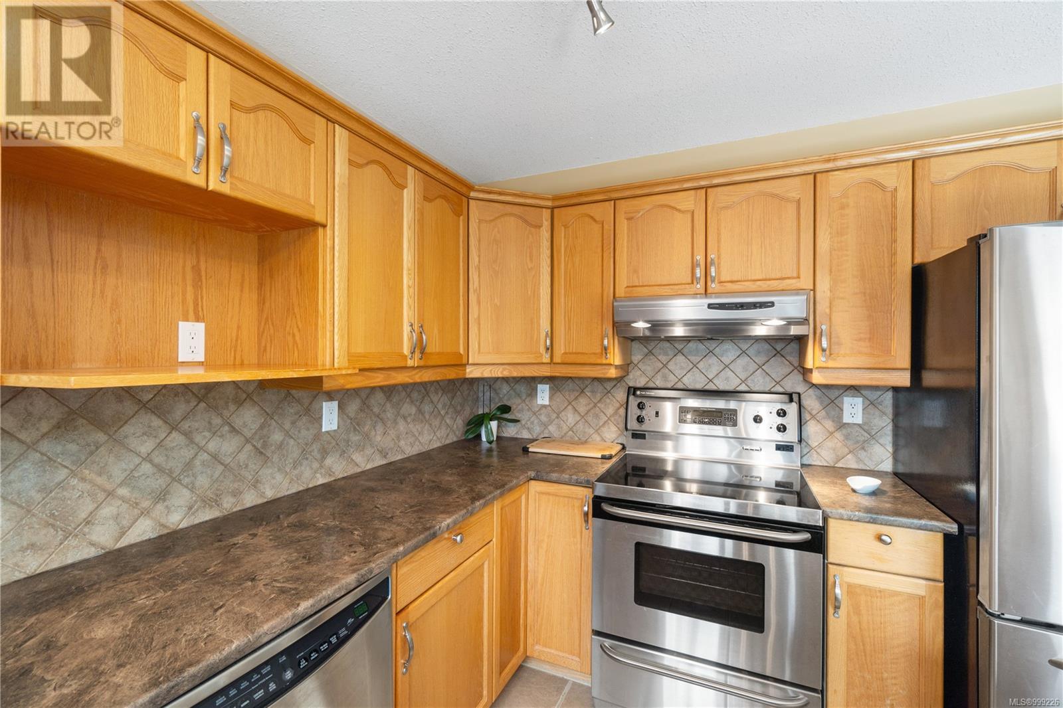3 Bedroom
2 Bathroom
1400 Sqft
Other
Fireplace
None
Baseboard Heaters
$879,900
WELCOME to this beautiful home nestled on a quiet, tree-lined street in one of QB most desirable neighborhoods. This immaculate home offers the perfect blend of comfort, style, and West Coast living. Step inside to discover this well laid-out home with large windows, rich hard wood flooring, and a cozy gas fireplace in the living room. The kitchen features, stainless steel appliances, ample cabinetry, and breakfast nook that opens onto a private patio ideal for your morning coffee or evening BBQs. Outside boasts of a mature landscaped fully fenced, low maintenance yard. Featuring trees, hedges, and raised garden beds. RV parking and a garden shed add practicality to this property. Enjoy the unbeatable location, just a short walk to shops, restaurants, golf, the beach, and all the amenities that make Qualicum Beach so charming. Whether you're downsizing, retiring, or simply seeking a peaceful island lifestyle, this move-in-ready rancher has it all. Don’t miss this rare opportunity! (id:57571)
Property Details
|
MLS® Number
|
999226 |
|
Property Type
|
Single Family |
|
Neigbourhood
|
Qualicum Beach |
|
Features
|
Central Location, Private Setting, Other |
|
Parking Space Total
|
5 |
|
Plan
|
49741 |
|
Structure
|
Shed |
Building
|
Bathroom Total
|
2 |
|
Bedrooms Total
|
3 |
|
Architectural Style
|
Other |
|
Constructed Date
|
1992 |
|
Cooling Type
|
None |
|
Fireplace Present
|
Yes |
|
Fireplace Total
|
1 |
|
Heating Fuel
|
Electric |
|
Heating Type
|
Baseboard Heaters |
|
Size Interior
|
1400 Sqft |
|
Total Finished Area
|
1430 Sqft |
|
Type
|
House |
Land
|
Access Type
|
Road Access |
|
Acreage
|
No |
|
Size Irregular
|
9147 |
|
Size Total
|
9147 Sqft |
|
Size Total Text
|
9147 Sqft |
|
Zoning Description
|
Rs1 |
|
Zoning Type
|
Residential |
Rooms
| Level |
Type |
Length |
Width |
Dimensions |
|
Main Level |
Primary Bedroom |
|
|
14' x 12' |
|
Main Level |
Bedroom |
|
|
9' x 9' |
|
Main Level |
Bedroom |
|
|
8' x 10' |
|
Main Level |
Ensuite |
|
|
5' x 5' |
|
Main Level |
Bathroom |
|
|
5' x 5' |
|
Main Level |
Laundry Room |
|
|
10' x 7' |
|
Main Level |
Kitchen |
|
|
10' x 12' |
|
Main Level |
Eating Area |
|
|
12' x 7' |
|
Main Level |
Dining Room |
|
|
12' x 8' |
|
Main Level |
Living Room |
|
|
16' x 12' |
|
Main Level |
Entrance |
|
|
13' x 5' |







