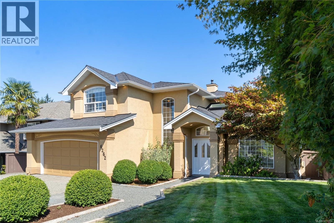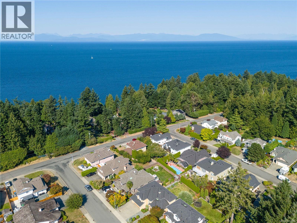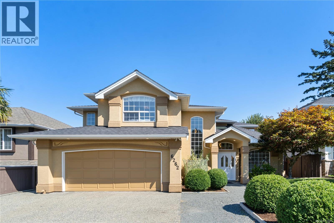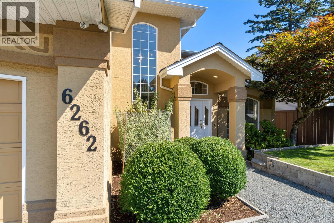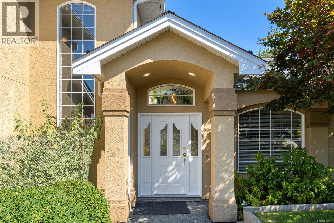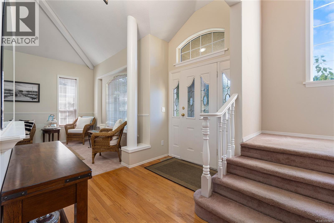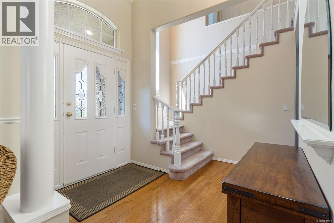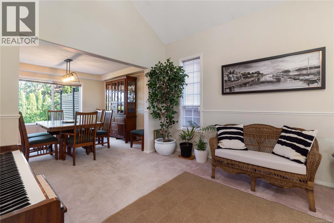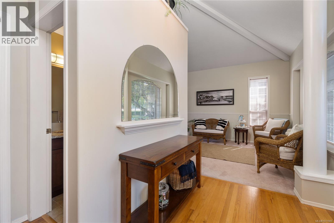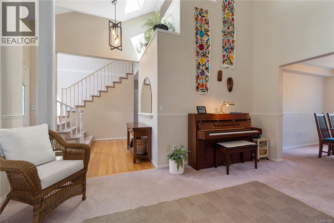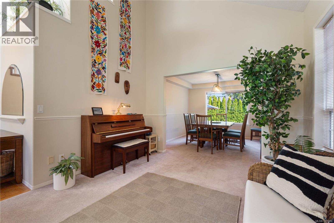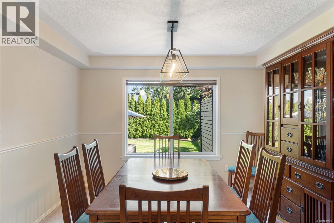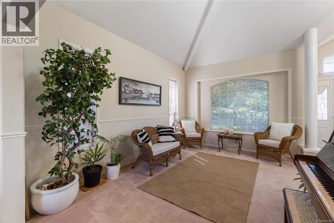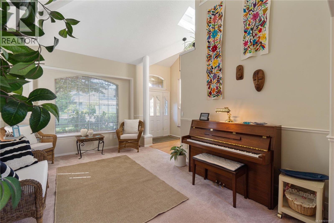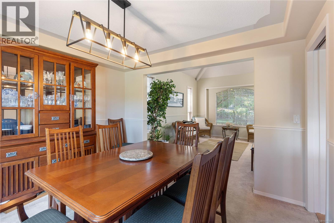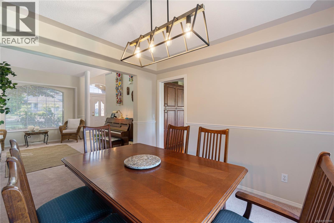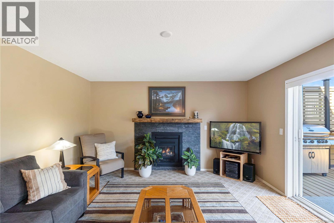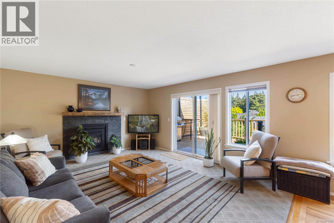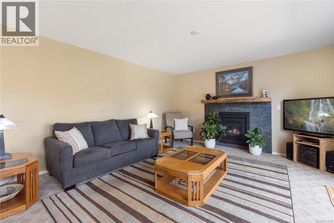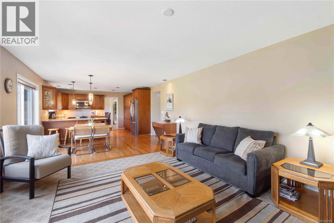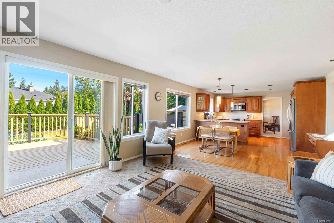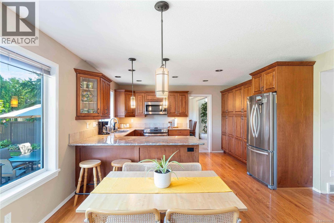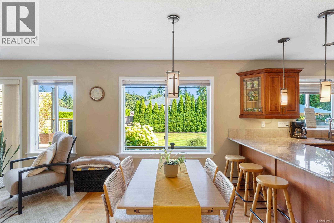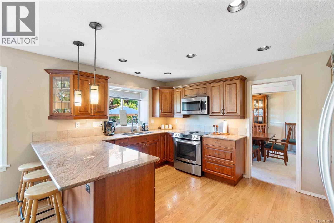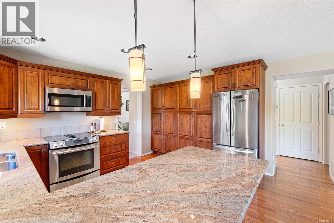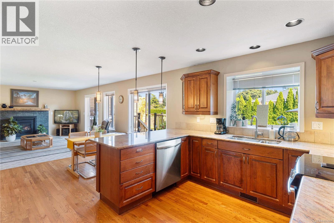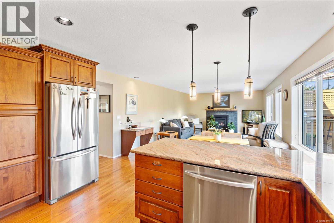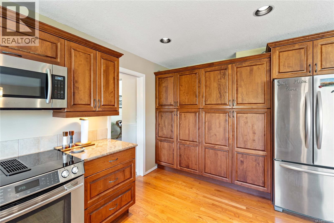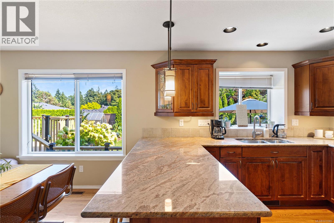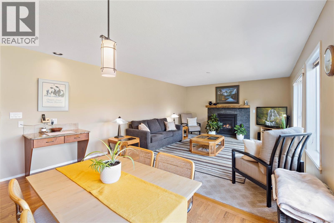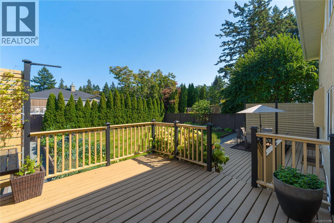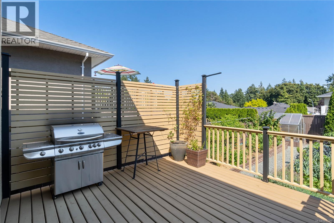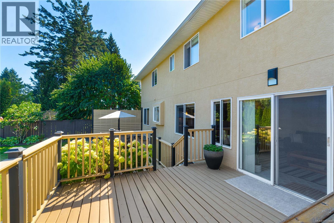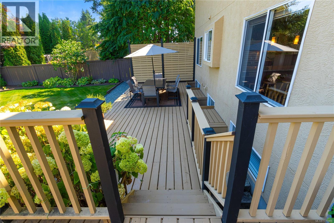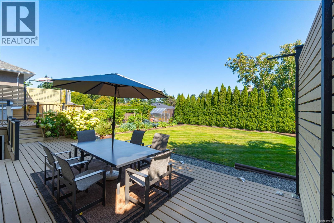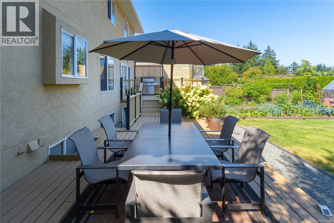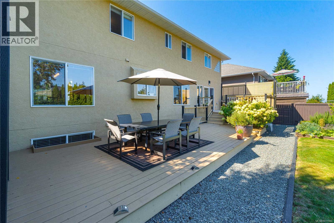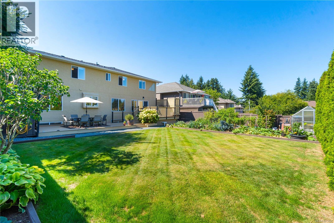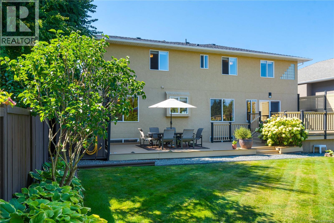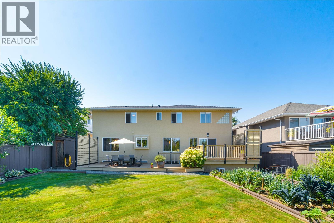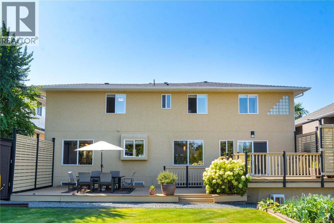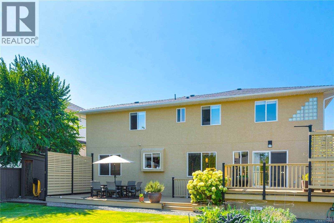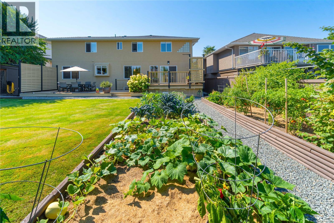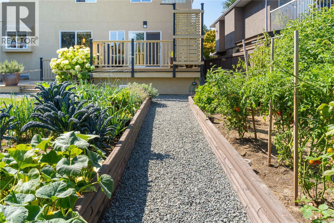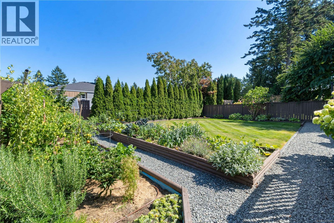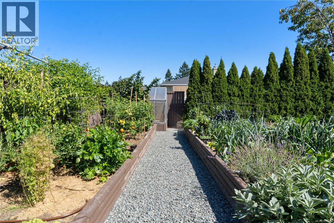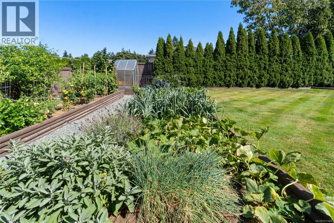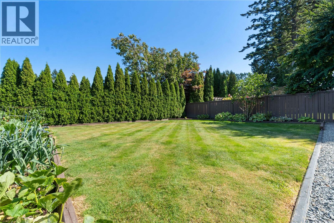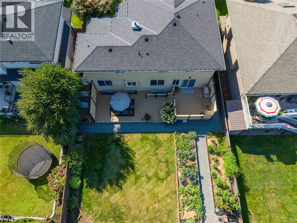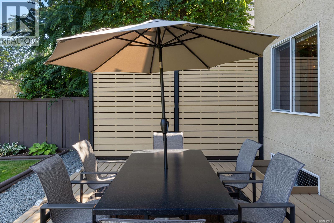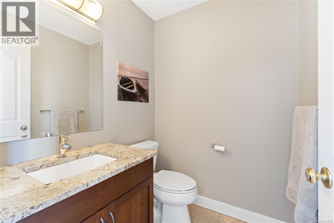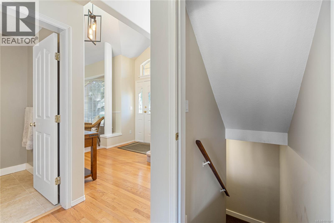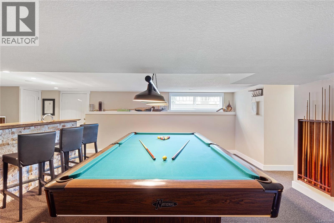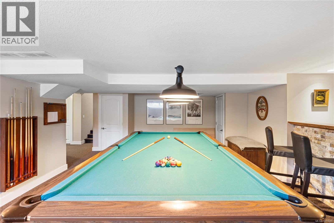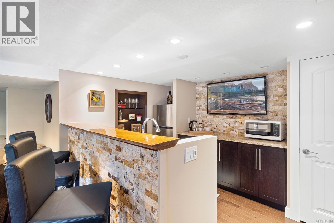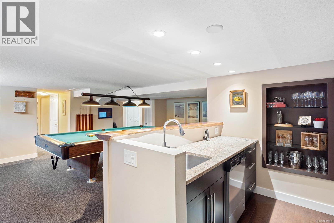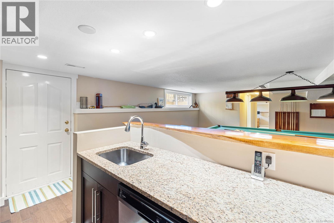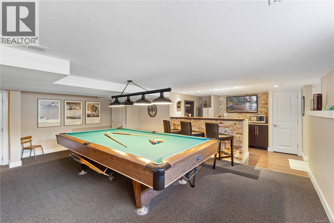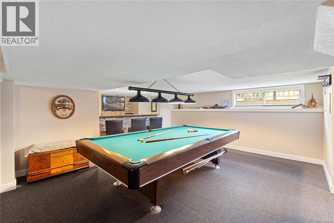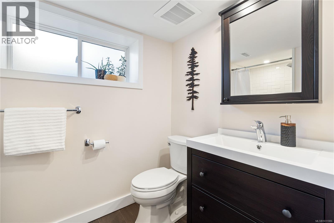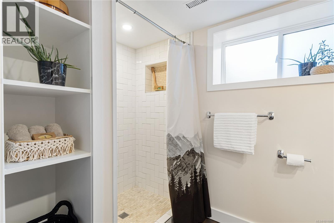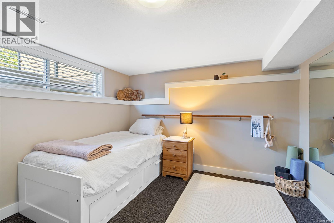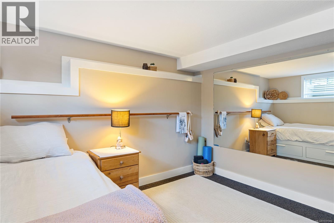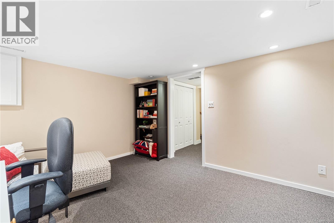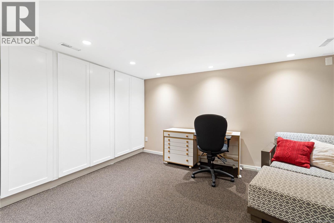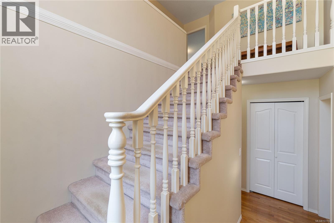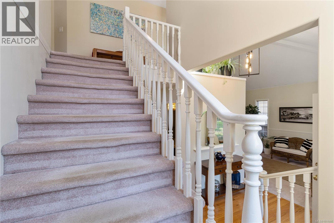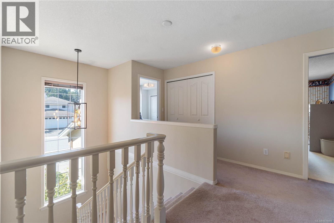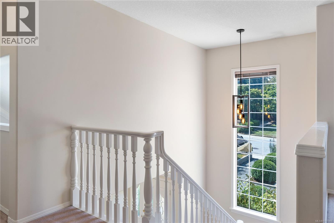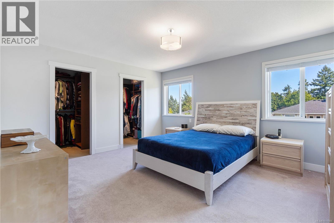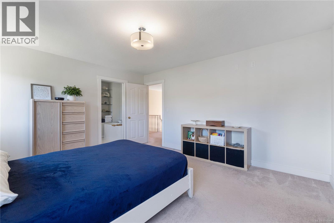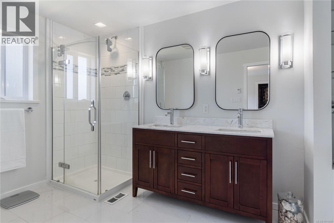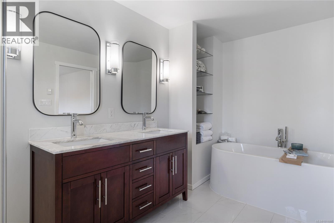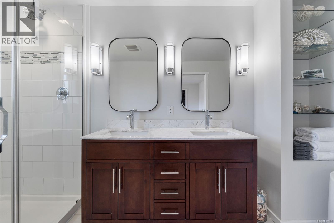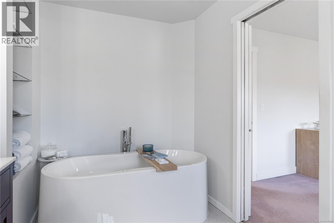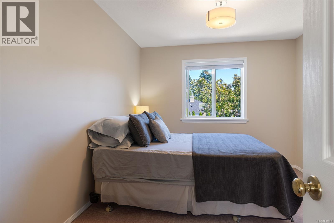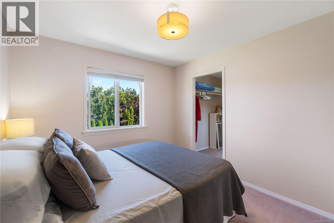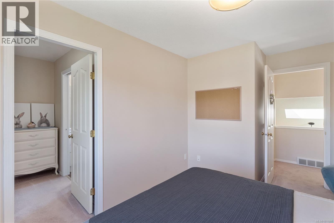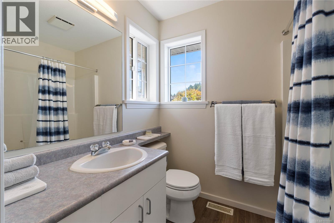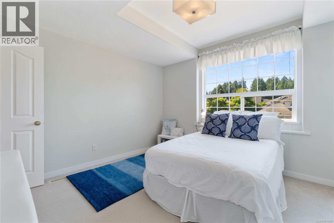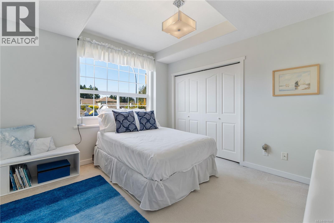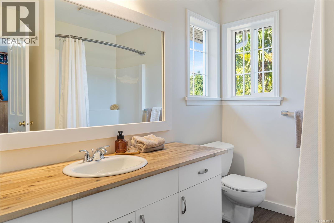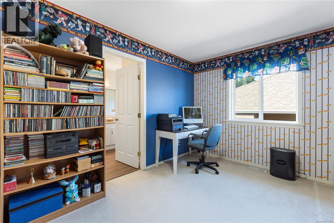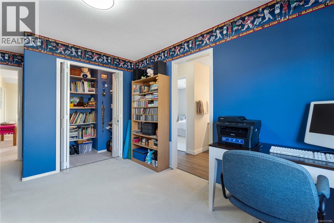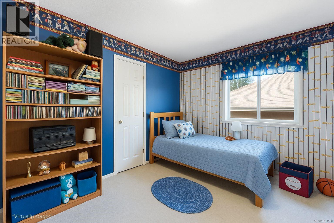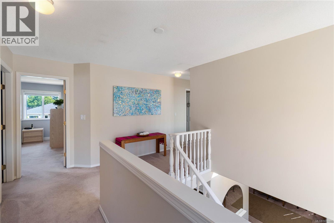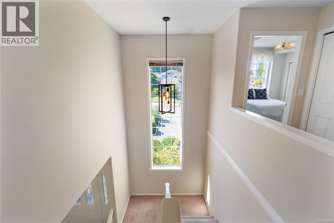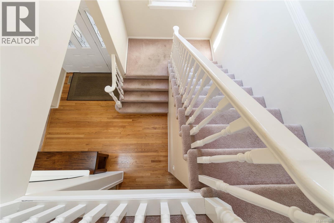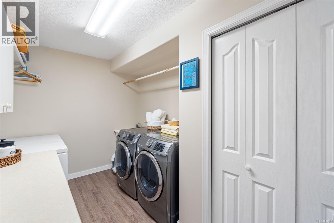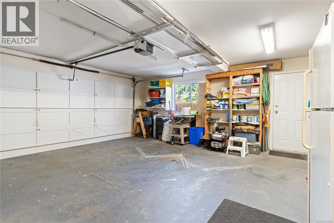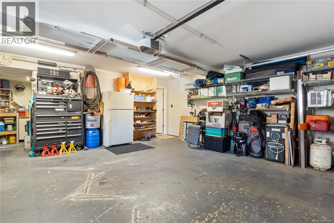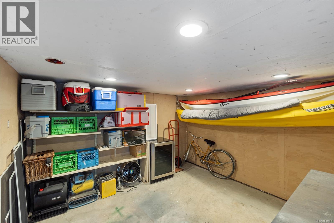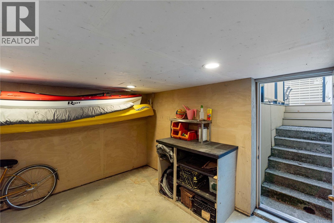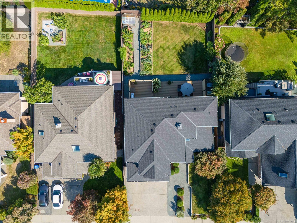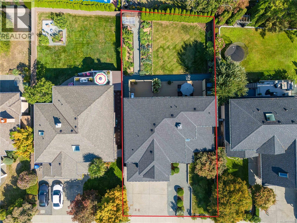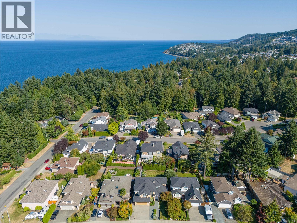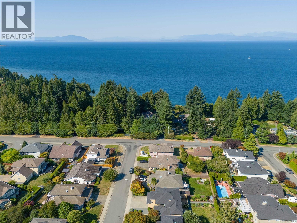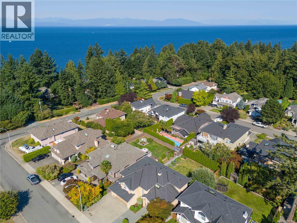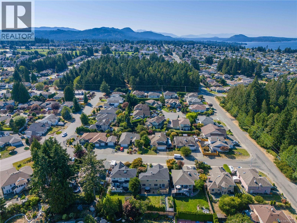5 Bedroom
5 Bathroom
4000 Sqft
Fireplace
None
Forced Air
$1,249,900
Welcome to 6262 Azure Road, a stunning 5 bed + den, 5 bath home designed for family living and entertaining. Just a short walk to two beach accesses, this home features gorgeous natural light, granite countertops, his & hers closets, a workshop, natural gas forced-air heating, ample storage, & much more. Step outside to your fully fenced private oasis with a fully irrigated vegetable and herb garden, including tomatoes, peppers, jalapenos, kale, celery, leeks, chives, rosemary, sage, cilantro, marjoram, & raspberries. A greenhouse, large deck, and grassy yard complete the space - perfect for relaxing, gardening, or entertaining. The lower level offers a kitchen/bar area & entertainment room including a pool table, plus suite potential with a separate exterior access, bedroom, and bathroom - ideal for guests & family. With thoughtful design, quality finishes, and incredible indoor-outdoor living, this home truly offers space, comfort, and lifestyle in a prime Nanaimo location. (id:57571)
Property Details
|
MLS® Number
|
1011986 |
|
Property Type
|
Single Family |
|
Neigbourhood
|
North Nanaimo |
|
Features
|
Curb & Gutter, Other |
|
Parking Space Total
|
4 |
|
Plan
|
Vip56540 |
Building
|
Bathroom Total
|
5 |
|
Bedrooms Total
|
5 |
|
Constructed Date
|
1994 |
|
Cooling Type
|
None |
|
Fireplace Present
|
Yes |
|
Fireplace Total
|
1 |
|
Heating Fuel
|
Natural Gas |
|
Heating Type
|
Forced Air |
|
Size Interior
|
4000 Sqft |
|
Total Finished Area
|
3768 Sqft |
|
Type
|
House |
Land
|
Acreage
|
No |
|
Size Irregular
|
7269 |
|
Size Total
|
7269 Sqft |
|
Size Total Text
|
7269 Sqft |
|
Zoning Description
|
R5 |
|
Zoning Type
|
Residential |
Rooms
| Level |
Type |
Length |
Width |
Dimensions |
|
Second Level |
Ensuite |
|
|
4-Piece |
|
Second Level |
Bedroom |
|
|
11'0 x 9'11 |
|
Second Level |
Bedroom |
|
|
11'9 x 11'9 |
|
Second Level |
Ensuite |
|
|
4-Piece |
|
Second Level |
Bedroom |
|
|
12'8 x 10'0 |
|
Second Level |
Ensuite |
|
|
5-Piece |
|
Second Level |
Primary Bedroom |
|
|
14'10 x 13'0 |
|
Lower Level |
Utility Room |
|
|
10'2 x 4'8 |
|
Lower Level |
Bedroom |
|
|
10'6 x 9'6 |
|
Lower Level |
Bathroom |
|
|
3-Piece |
|
Lower Level |
Storage |
|
|
11'10 x 11'10 |
|
Lower Level |
Kitchen |
|
|
11'9 x 8'1 |
|
Lower Level |
Storage |
|
|
6'3 x 4'3 |
|
Lower Level |
Storage |
|
|
5'4 x 4'4 |
|
Lower Level |
Den |
|
|
12'7 x 10'11 |
|
Lower Level |
Recreation Room |
|
|
21'4 x 15'3 |
|
Main Level |
Workshop |
|
|
8'6 x 7'6 |
|
Main Level |
Laundry Room |
|
|
12'7 x 7'11 |
|
Main Level |
Bathroom |
|
|
2-Piece |
|
Main Level |
Family Room |
|
|
16'2 x 14'0 |
|
Main Level |
Dining Nook |
|
|
14'0 x 8'0 |
|
Main Level |
Kitchen |
|
|
14'0 x 10'11 |
|
Main Level |
Dining Room |
|
|
11'6 x 11'0 |
|
Main Level |
Living Room |
|
|
15'6 x 11'6 |
|
Main Level |
Entrance |
|
|
8'11 x 5'8 |
|
Auxiliary Building |
Other |
|
|
12'0 x 6'0 |

