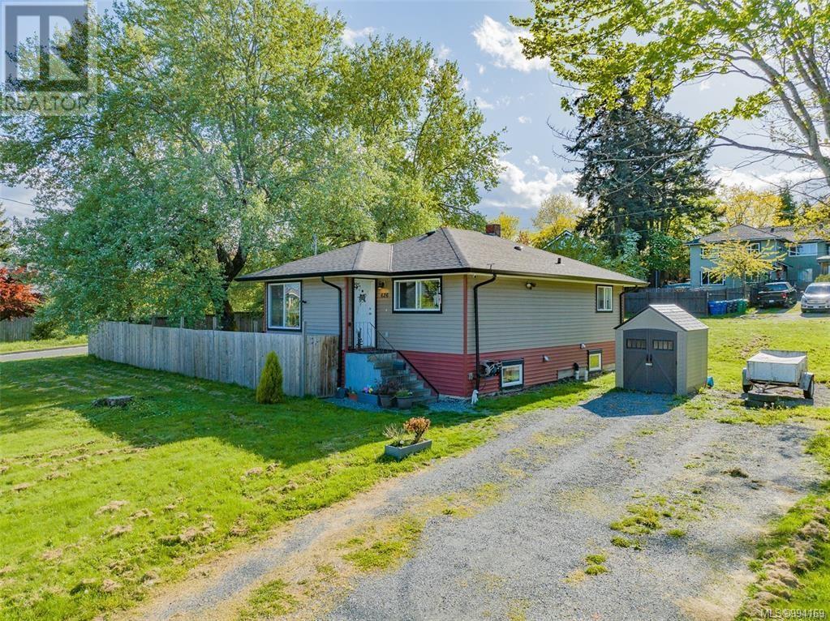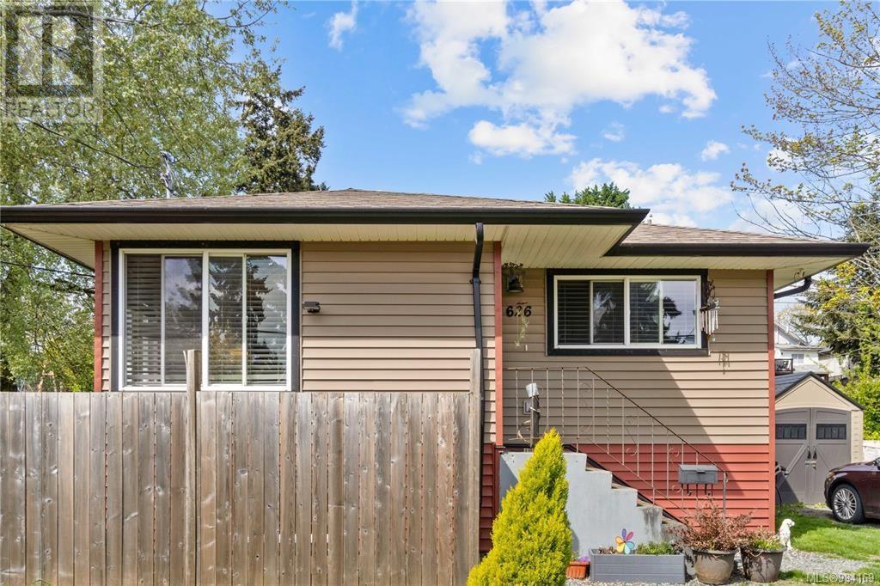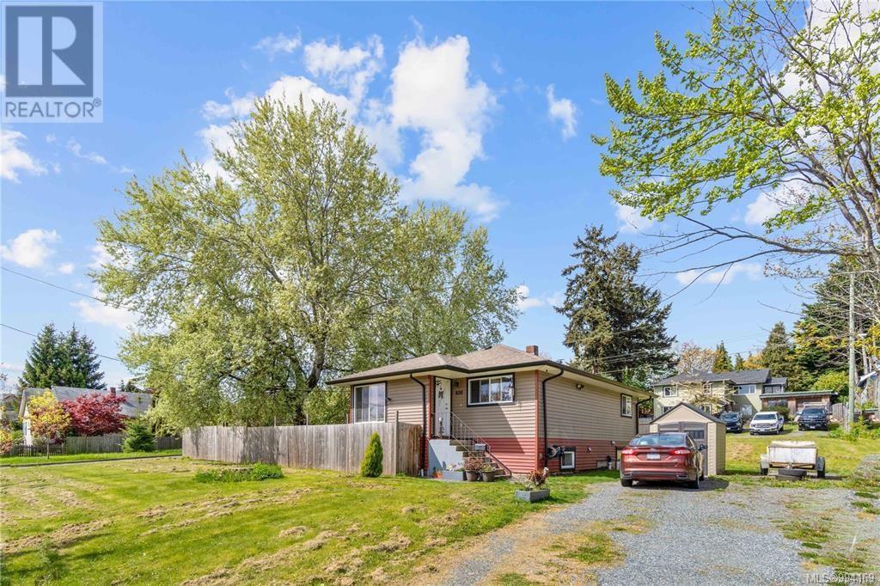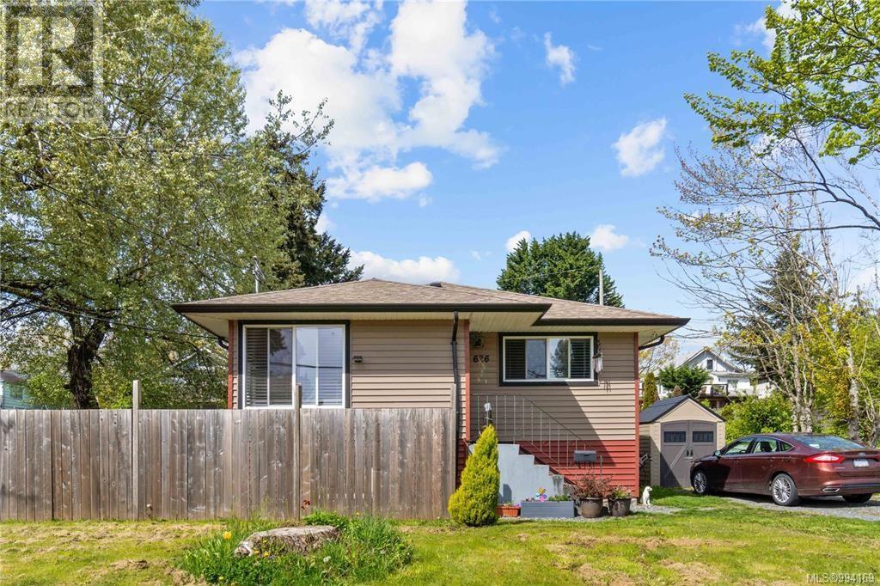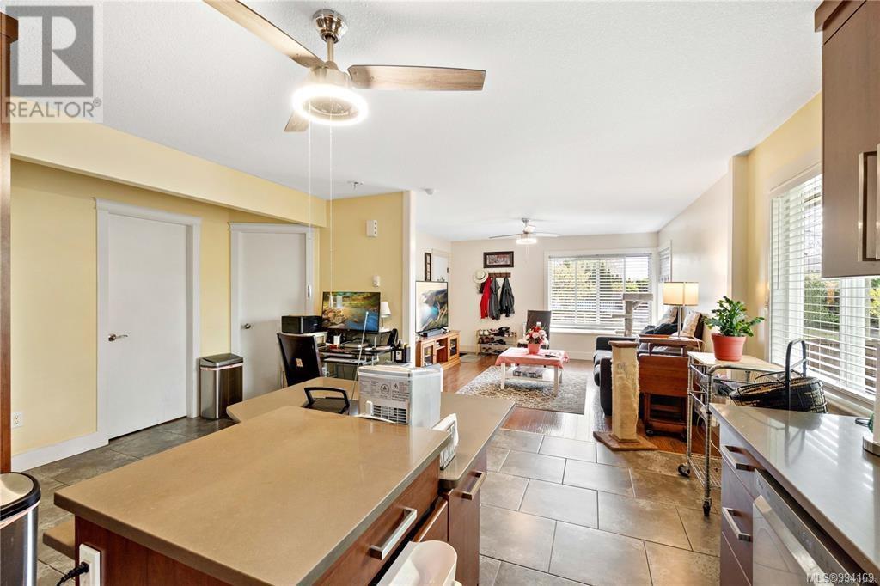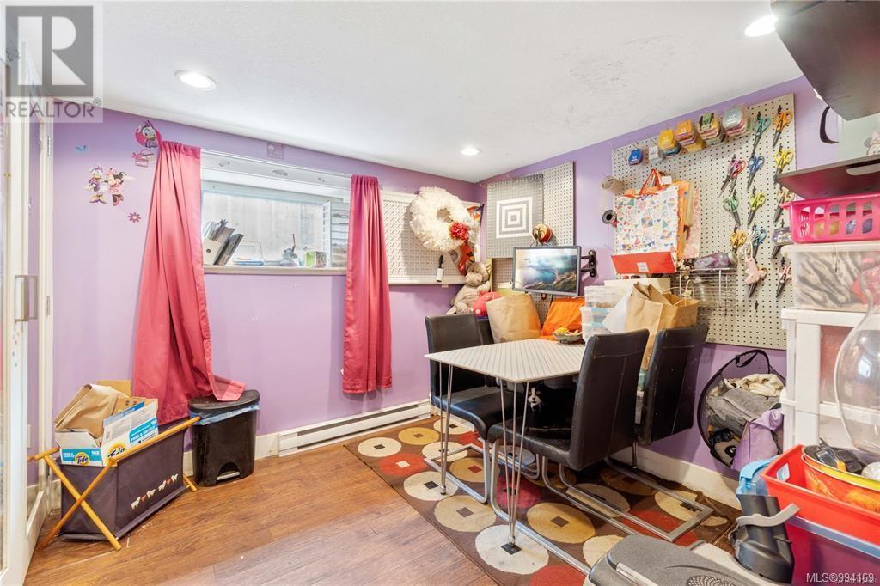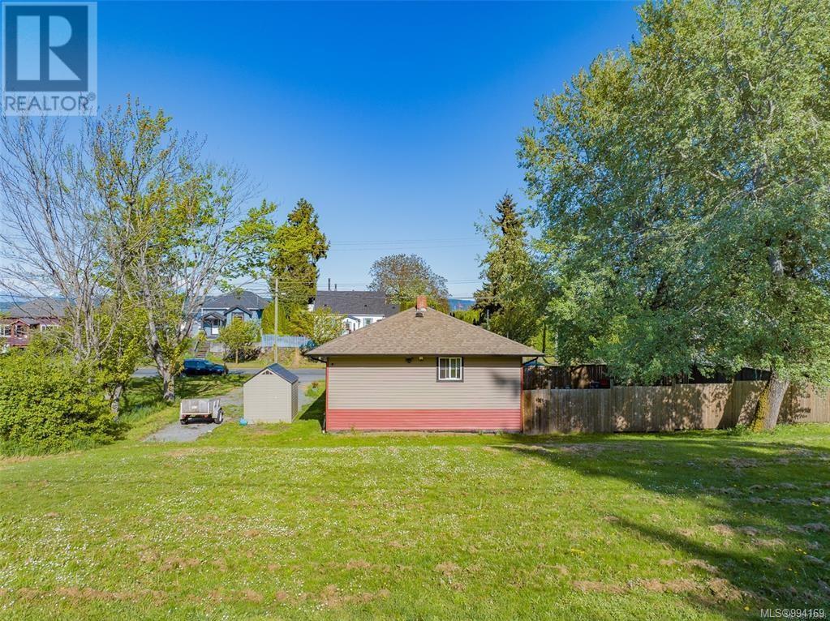5 Bedroom
2 Bathroom
1800 Sqft
Fireplace
None
Baseboard Heaters
$669,900
Welcome to 626 Haliburton St, a 5-bedroom, 2-bathroom family home set on a generous 0.24-acre lot. The upper level offers a bright spacious kitchen and living area, two bedrooms and laundry. The lower level also features a three bedroom in-law suite —perfect for multi-generational living or extended family. In 2010 the home was substantially rebuilt, including updated perimeter drainage, as well as the water and sewer lines. The property’s laneway access and ample lot size present exciting potential for future development. Ideally situated close to shopping, dining, and essential amenities—including local Malls and downtown Nanaimo—this home provides both convenience and connectivity. Whether you're seeking a smart investment or a comfortable place to call home, this prime location delivers exceptional value. (id:57571)
Property Details
|
MLS® Number
|
994169 |
|
Property Type
|
Single Family |
|
Neigbourhood
|
South Nanaimo |
|
Features
|
Central Location, Other |
|
Parking Space Total
|
2 |
|
Plan
|
Vip584 |
Building
|
Bathroom Total
|
2 |
|
Bedrooms Total
|
5 |
|
Constructed Date
|
1956 |
|
Cooling Type
|
None |
|
Fireplace Present
|
Yes |
|
Fireplace Total
|
1 |
|
Heating Fuel
|
Electric |
|
Heating Type
|
Baseboard Heaters |
|
Size Interior
|
1800 Sqft |
|
Total Finished Area
|
1802 Sqft |
|
Type
|
House |
Parking
Land
|
Access Type
|
Road Access |
|
Acreage
|
No |
|
Size Irregular
|
10363 |
|
Size Total
|
10363 Sqft |
|
Size Total Text
|
10363 Sqft |
|
Zoning Type
|
Residential |
Rooms
| Level |
Type |
Length |
Width |
Dimensions |
|
Lower Level |
Bathroom |
|
|
3-Piece |
|
Lower Level |
Living Room |
|
|
19'4 x 11'2 |
|
Lower Level |
Kitchen |
|
|
11'4 x 6'8 |
|
Lower Level |
Bedroom |
|
|
9'5 x 9'5 |
|
Lower Level |
Bedroom |
|
|
11'4 x 8'5 |
|
Lower Level |
Bedroom |
|
|
11'2 x 8'8 |
|
Main Level |
Bathroom |
|
|
4-Piece |
|
Main Level |
Laundry Room |
|
|
6'1 x 2'7 |
|
Main Level |
Living Room |
|
|
13'7 x 13'3 |
|
Main Level |
Dining Room |
|
|
13'10 x 5'10 |
|
Main Level |
Kitchen |
|
|
13'3 x 10'7 |
|
Main Level |
Bedroom |
|
|
11'1 x 10'1 |
|
Main Level |
Primary Bedroom |
|
|
11'1 x 10'1 |

