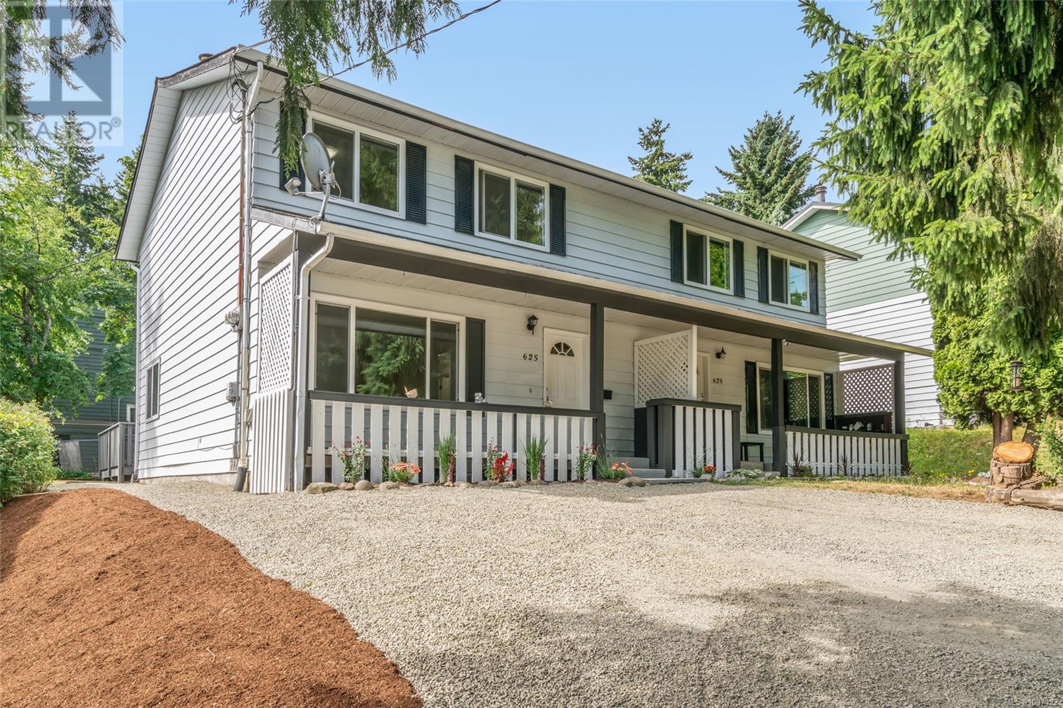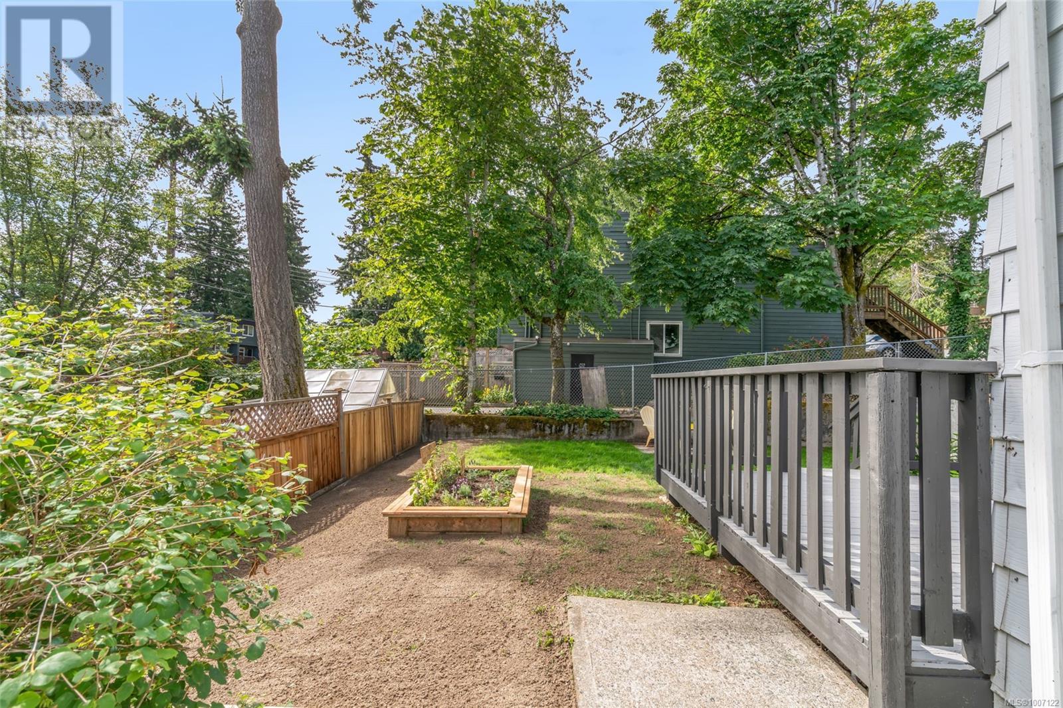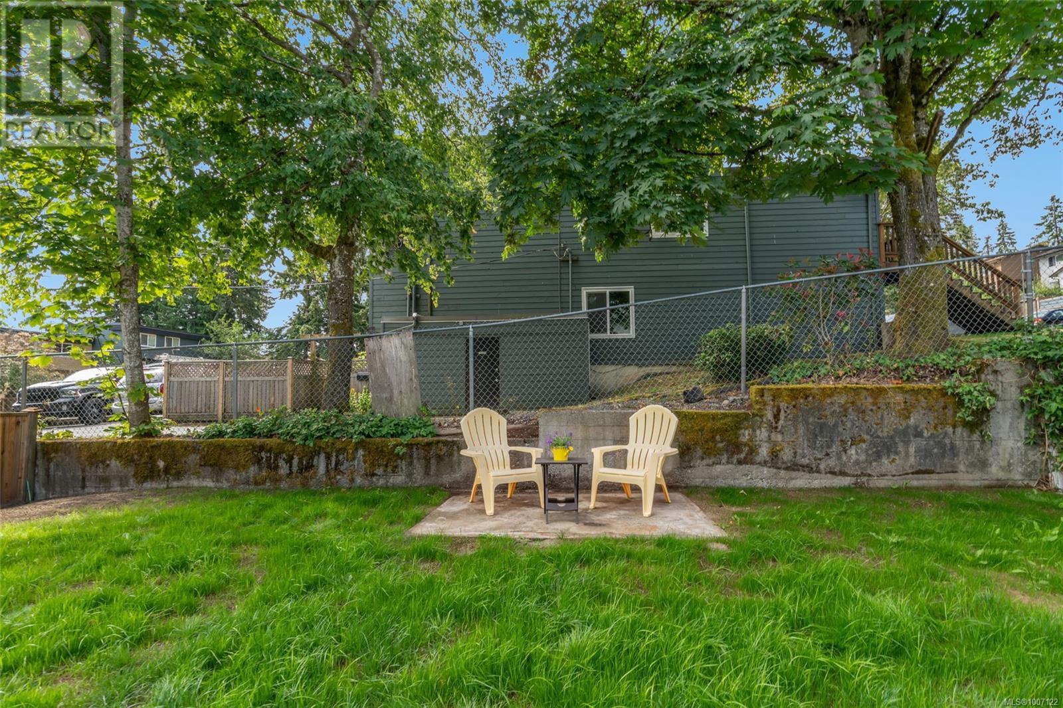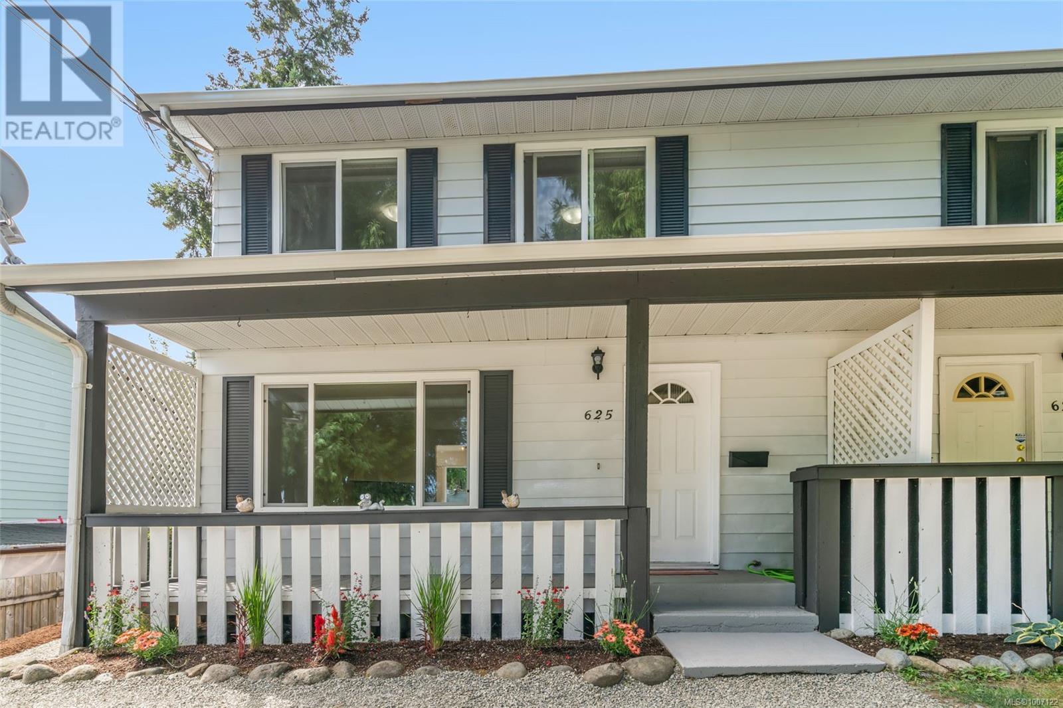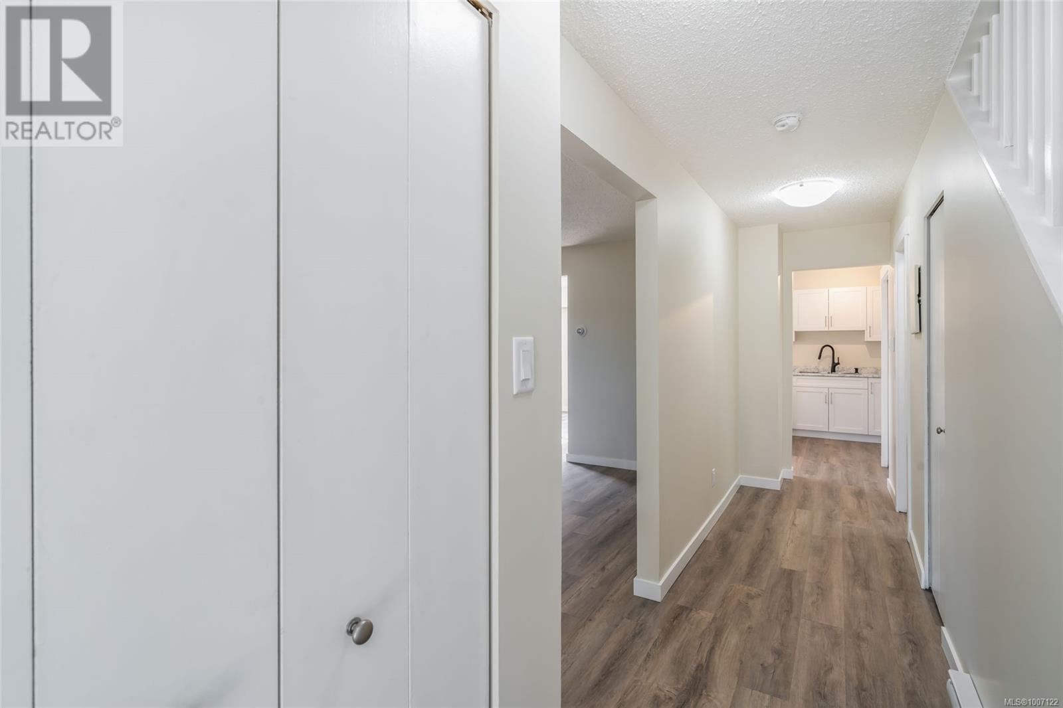3 Bedroom
2 Bathroom
1400 Sqft
Fireplace
None
Baseboard Heaters
$600,000
Guiding You Home... Stylishly updated and move-in ready, this charming home radiates warmth, comfort, and functionality. Thoughtful touches throughout include fresh modern finishes, a neutral yet inviting colour palette, and a smart, flowing floor plan filled with natural light from large, sun-loving windows. The spacious living area transitions seamlessly into a beautifully renovated kitchen with gleaming countertops and a layout that inspires both everyday living and entertaining. Just steps away, your culinary creations are elevated by a thriving herb garden—perfect for the home chef. The generously sized primary bedroom features a 4-piece cheater ensuite, while the additional bedrooms are ideal for family, guests, or a home office. Step outside to chase the sun from your charming white picketed front porch to the private BBQ-ready back deck—an ideal spot for morning coffees or evening gatherings. A wired and heated workshop offers the perfect place for hobbies or storage, while the expansive driveway provides plenty of room for your RV, boat, or multiple vehicles. Located in a friendly, family-oriented neighbourhood with fantastic neighbours and walkable amenities, you're just minutes from Vancouver Island University, the Aquatic Centre, Colliery Dam Park's forested trails, schools, shopping, and the popular Centennial waterpark. Check out the home's video and schedule your showing today—this one is truly a gem! (id:57571)
Property Details
|
MLS® Number
|
1007122 |
|
Property Type
|
Single Family |
|
Neigbourhood
|
South Nanaimo |
|
Features
|
Level Lot, Private Setting, Other, Marine Oriented |
|
Parking Space Total
|
6 |
|
Structure
|
Shed, Workshop, Patio(s) |
Building
|
Bathroom Total
|
2 |
|
Bedrooms Total
|
3 |
|
Constructed Date
|
1976 |
|
Cooling Type
|
None |
|
Fireplace Present
|
Yes |
|
Fireplace Total
|
1 |
|
Heating Fuel
|
Electric |
|
Heating Type
|
Baseboard Heaters |
|
Size Interior
|
1400 Sqft |
|
Total Finished Area
|
1319 Sqft |
|
Type
|
Duplex |
Land
|
Acreage
|
No |
|
Size Irregular
|
4025 |
|
Size Total
|
4025 Sqft |
|
Size Total Text
|
4025 Sqft |
|
Zoning Description
|
R5 |
|
Zoning Type
|
Multi-family |
Rooms
| Level |
Type |
Length |
Width |
Dimensions |
|
Second Level |
Ensuite |
|
|
4-Piece |
|
Second Level |
Bedroom |
|
|
11'1 x 8'7 |
|
Second Level |
Bedroom |
|
|
12'3 x 9'0 |
|
Second Level |
Primary Bedroom |
|
|
15'11 x 11'0 |
|
Main Level |
Patio |
|
|
8'0 x 6'0 |
|
Main Level |
Workshop |
|
|
8'2 x 5'7 |
|
Main Level |
Bathroom |
|
|
2-Piece |
|
Main Level |
Kitchen |
|
|
10'2 x 9'11 |
|
Main Level |
Dining Room |
|
|
11'6 x 11'2 |
|
Main Level |
Living Room |
|
|
17'6 x 13'5 |
|
Main Level |
Entrance |
|
|
4'7 x 3'7 |


