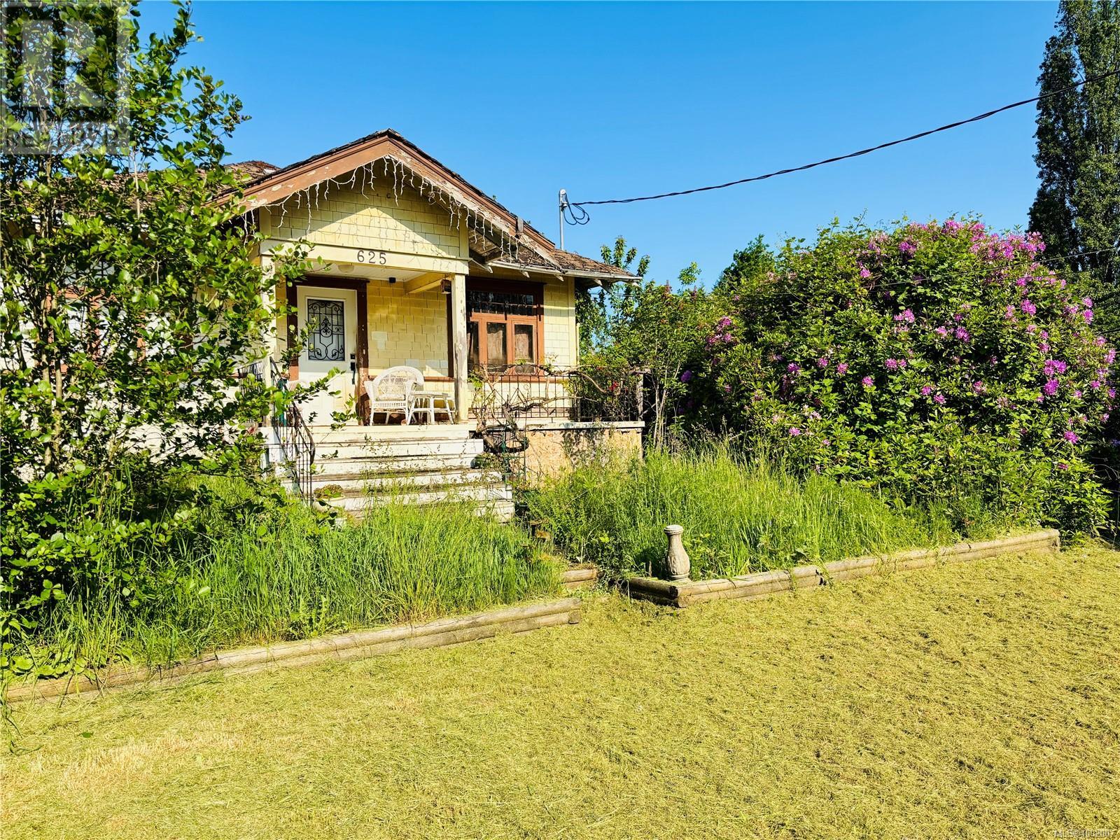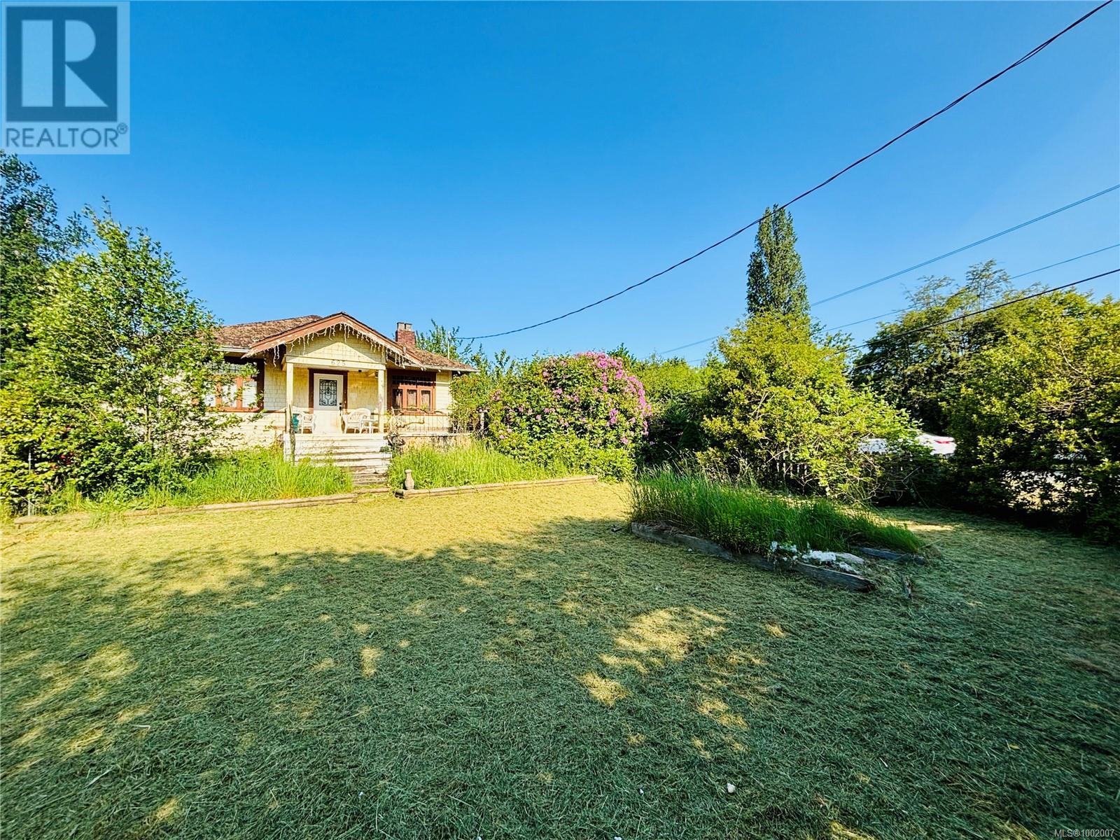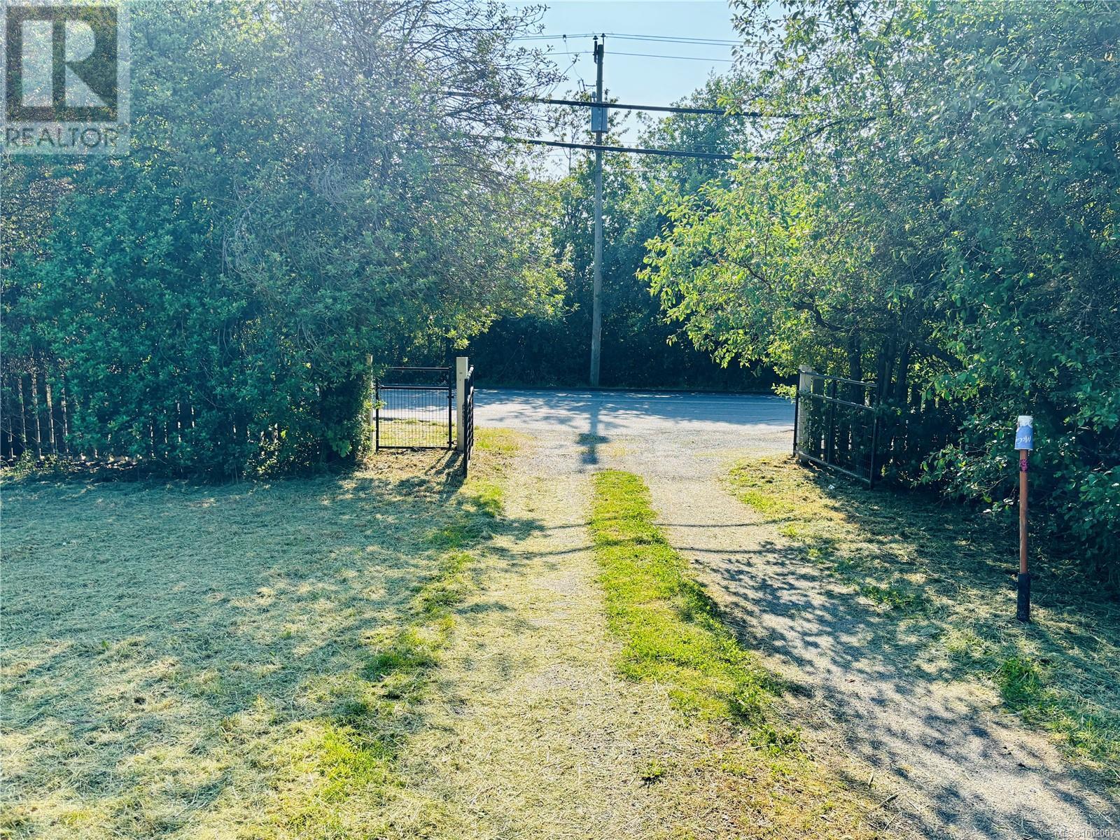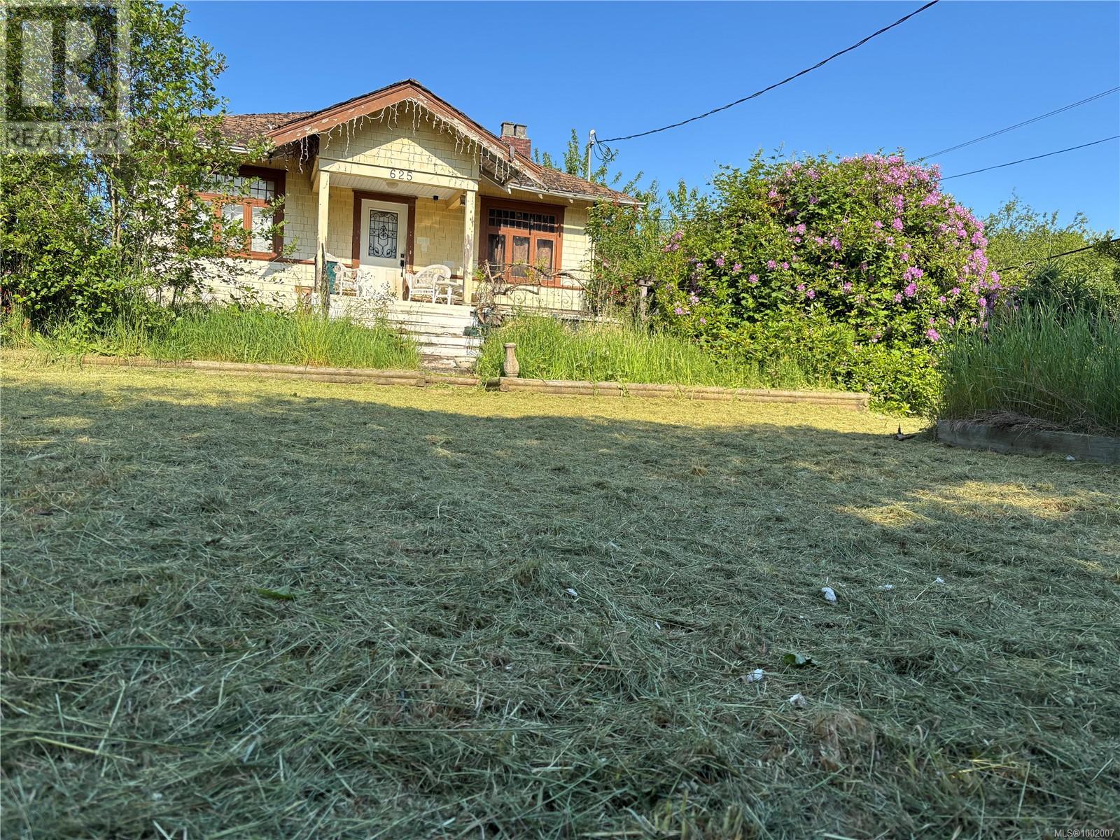3 Bedroom
2 Bathroom
1700 Sqft
Character
Fireplace
None
Forced Air
$489,900
Discover a rare opportunity in Nanaimo’s vibrant South End/University District: a character home on a sprawling 0.28 acre corner lot, ready for a visionary buyer. Sold “as is”, this property invites restoring historic charm or maximizing land value with redevelopment on this generous parcel with densification and subdivision potential (confirm details and potential with the city). This home was one of the original 5 acre homes when the area was first developed. Mature landscaping needs a loving gardener to restore the magic of this secret garden with perimeter hedging, stunning Rhododendrons, azaleas, lilacs, fruit trees, grapes roses & herbs. Plenty of parking & a detached wired shop. Set your rocking chairs on the covered front porch overlooking the yard. Situated near cafes, pubs, and shopping. Walking distance to Vancouver Island University. This one needs some elbow grease. Embrace the chance to renovate a character home and build your equity or explore development possibilities on this exceptional lot. A true canvas for your next investment in Nanaimo. All measurements approximate. Offers to be reviewed Monday June 9th/25. (id:57571)
Property Details
|
MLS® Number
|
1002007 |
|
Property Type
|
Single Family |
|
Neigbourhood
|
University District |
|
Features
|
Corner Site |
|
Parking Space Total
|
4 |
|
Structure
|
Workshop |
|
View Type
|
Mountain View |
Building
|
Bathroom Total
|
2 |
|
Bedrooms Total
|
3 |
|
Architectural Style
|
Character |
|
Constructed Date
|
1930 |
|
Cooling Type
|
None |
|
Fireplace Present
|
Yes |
|
Fireplace Total
|
1 |
|
Heating Fuel
|
Electric |
|
Heating Type
|
Forced Air |
|
Size Interior
|
1700 Sqft |
|
Total Finished Area
|
1737 Sqft |
|
Type
|
House |
Land
|
Access Type
|
Road Access |
|
Acreage
|
No |
|
Size Irregular
|
12197 |
|
Size Total
|
12197 Sqft |
|
Size Total Text
|
12197 Sqft |
|
Zoning Type
|
Residential |
Rooms
| Level |
Type |
Length |
Width |
Dimensions |
|
Lower Level |
Bedroom |
10 ft |
8 ft |
10 ft x 8 ft |
|
Lower Level |
Recreation Room |
10 ft |
13 ft |
10 ft x 13 ft |
|
Lower Level |
Bathroom |
7 ft |
5 ft |
7 ft x 5 ft |
|
Main Level |
Living Room |
16 ft |
15 ft |
16 ft x 15 ft |
|
Main Level |
Kitchen |
9 ft |
7 ft |
9 ft x 7 ft |
|
Main Level |
Bathroom |
5 ft |
7 ft |
5 ft x 7 ft |
|
Main Level |
Primary Bedroom |
10 ft |
12 ft |
10 ft x 12 ft |
|
Main Level |
Bedroom |
10 ft |
10 ft |
10 ft x 10 ft |














