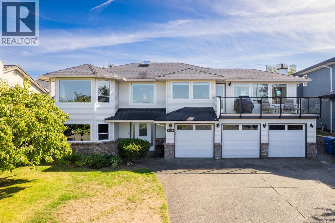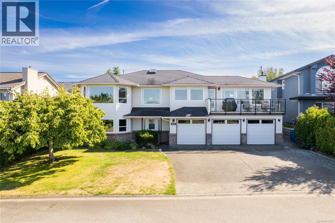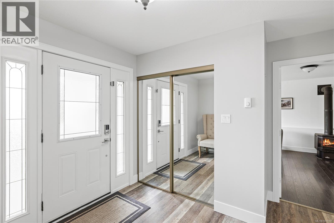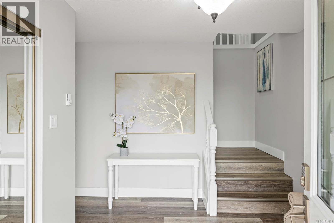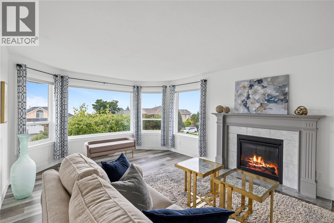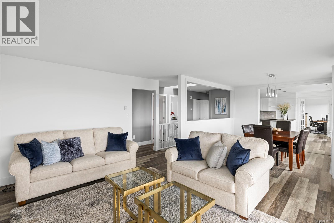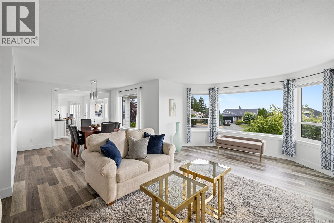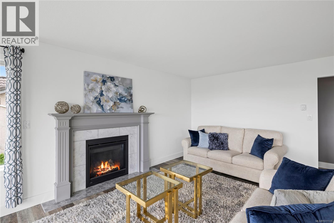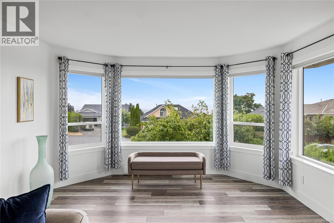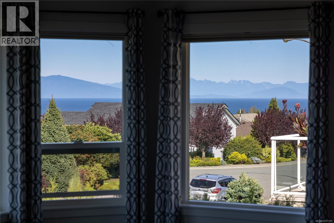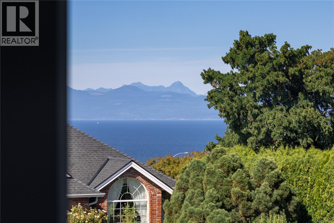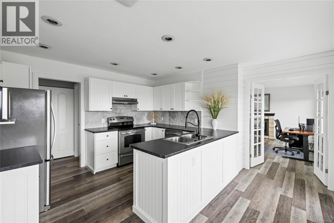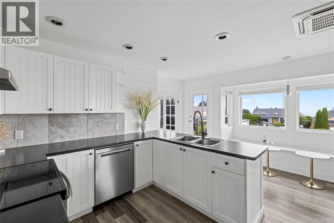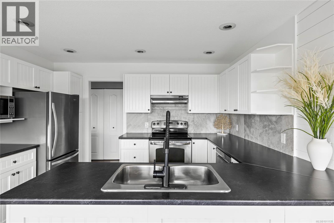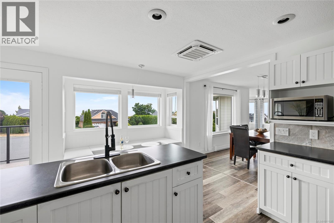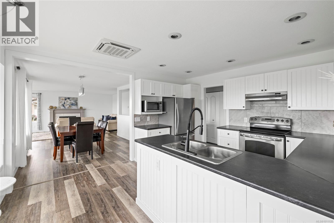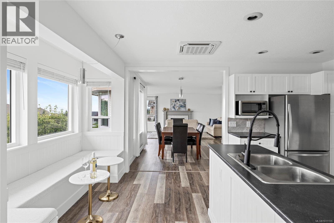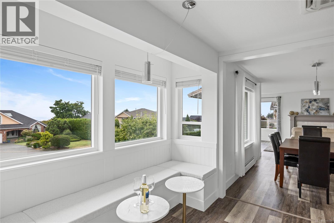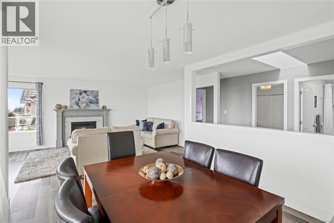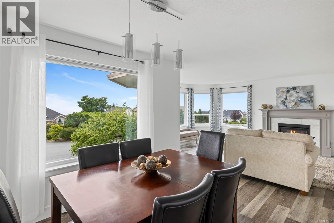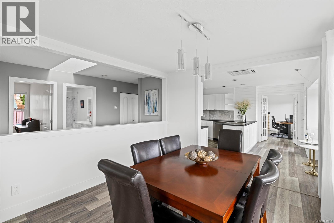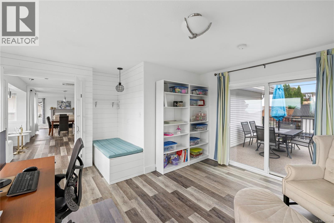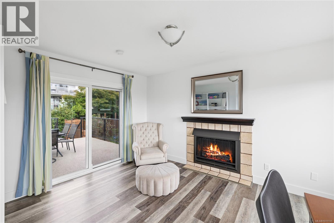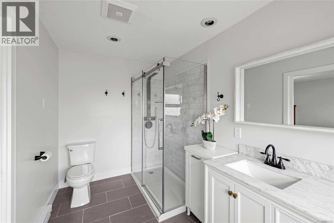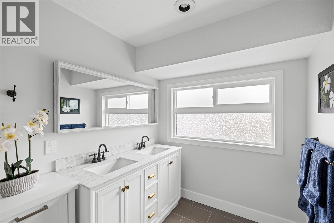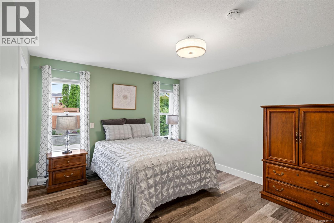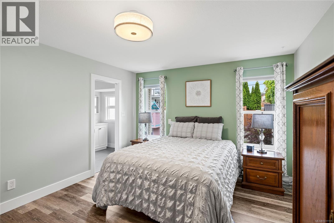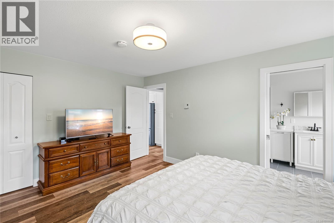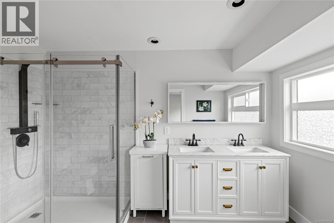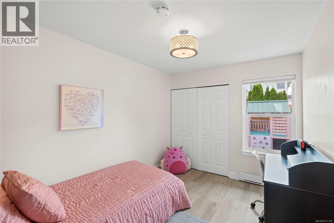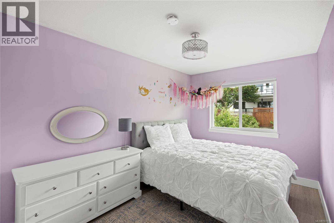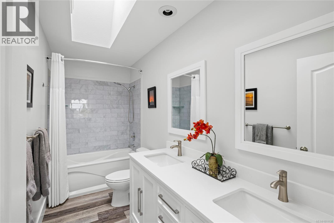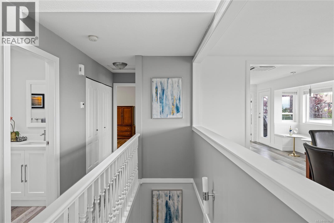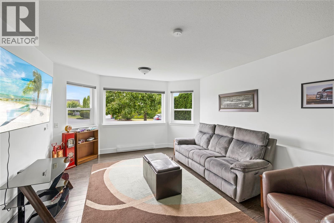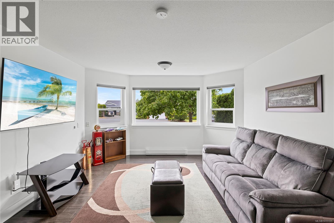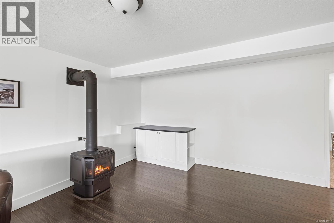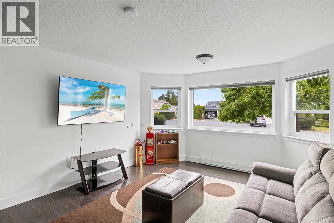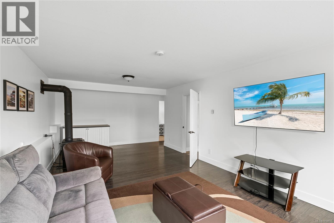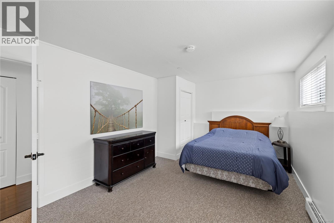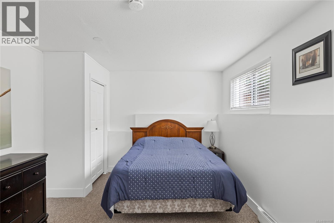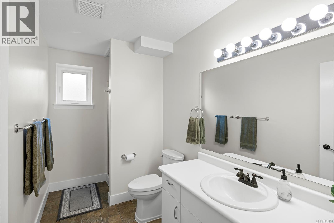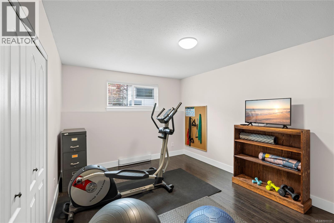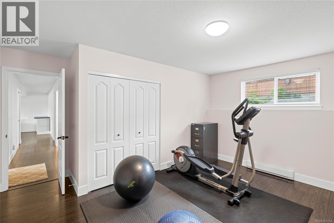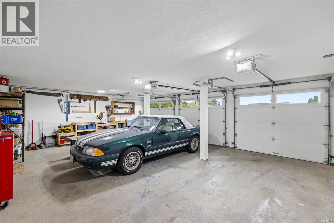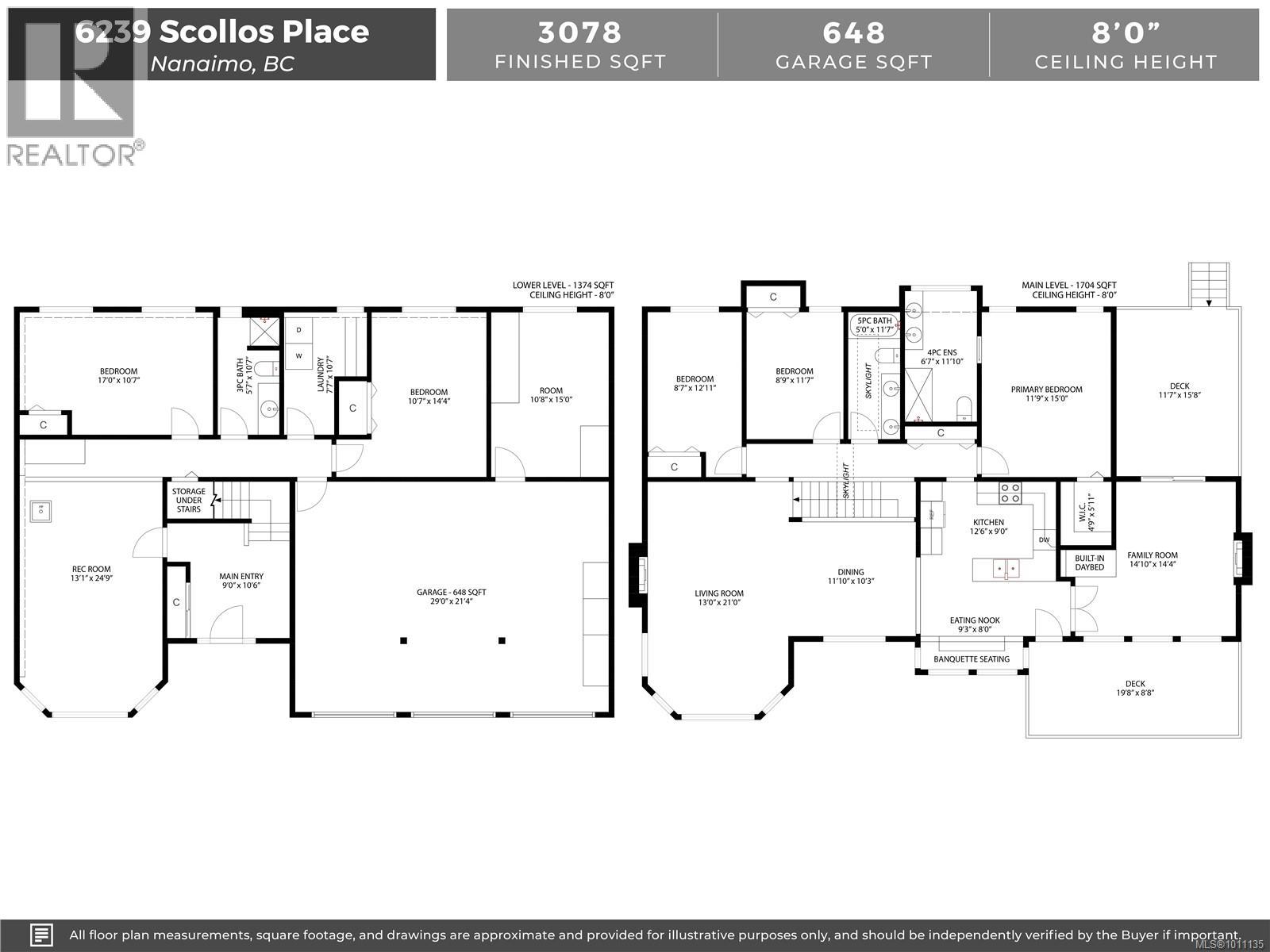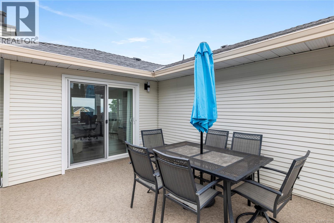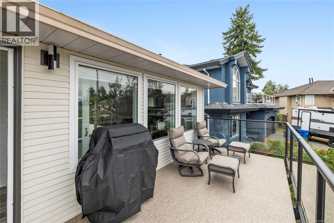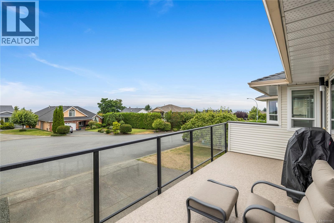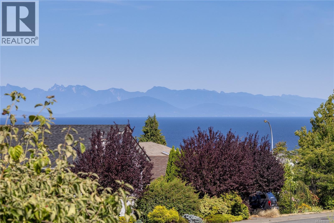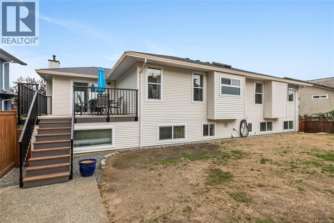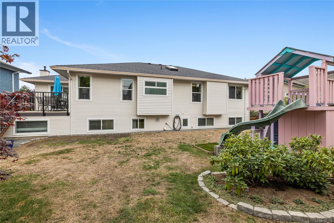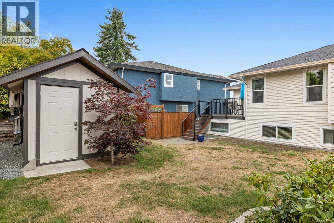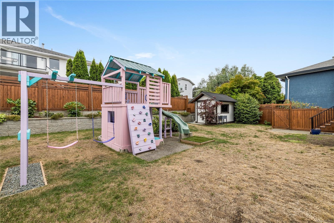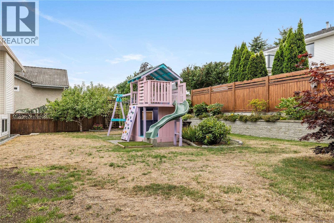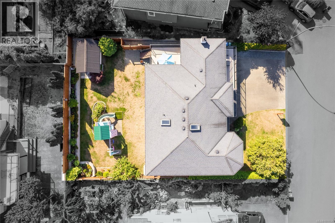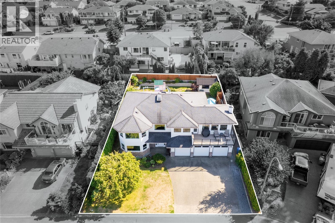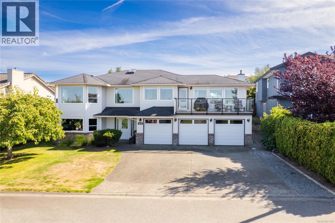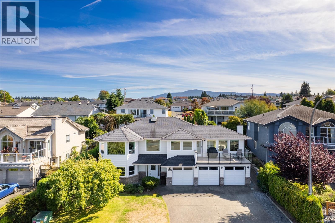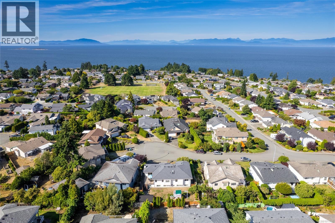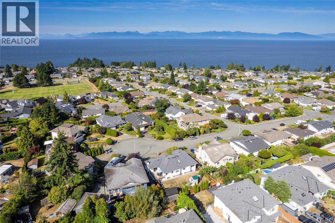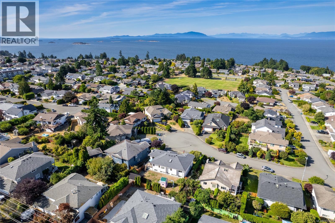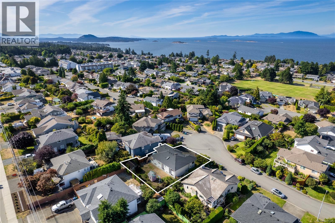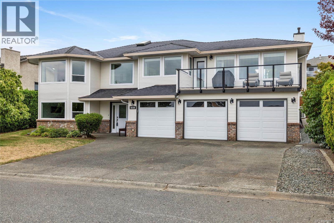5 Bedroom
3 Bathroom
3700 Sqft
Fireplace
Air Conditioned
Baseboard Heaters, Heat Pump
$1,150,000
Perched on a quiet North Nanaimo cul-de-sac, this 5 bedroom, 3 bathroom, 3,093 sq ft home captures sweeping 180° views of the ocean and coastal mountains. Walking distance to McGirr Elementary, Dover Bay Secondary, and just a short walk to a bus stop & beach access, it’s perfectly placed for convenience. Enjoy the large, upgraded deck with new vinyl, railing & stairs leading to the landscaped backyard—complete with partial irrigation, a new fence, a playground, & exterior storage/garden shed. The triple garage now features new door motors for added ease. Inside, sunlight streams through all-new vinyl windows, highlighting freshly painted interiors and two cozy new gas fireplaces. Bathrooms shine with updated vanities, tile, and fixtures, while a ductless heat pump ensures year-round comfort. Modern LED lighting and stylish exterior fixtures complete this move-in-ready home. Data and meas.approx.must be verified if import. (id:57571)
Property Details
|
MLS® Number
|
1011135 |
|
Property Type
|
Single Family |
|
Neigbourhood
|
North Nanaimo |
|
Features
|
Cul-de-sac, Level Lot, Other |
|
Parking Space Total
|
6 |
|
Plan
|
Vip49474 |
|
Structure
|
Shed |
|
View Type
|
Mountain View, Ocean View |
Building
|
Bathroom Total
|
3 |
|
Bedrooms Total
|
5 |
|
Constructed Date
|
1990 |
|
Cooling Type
|
Air Conditioned |
|
Fireplace Present
|
Yes |
|
Fireplace Total
|
2 |
|
Heating Fuel
|
Electric, Natural Gas |
|
Heating Type
|
Baseboard Heaters, Heat Pump |
|
Size Interior
|
3700 Sqft |
|
Total Finished Area
|
3078 Sqft |
|
Type
|
House |
Land
|
Access Type
|
Road Access |
|
Acreage
|
No |
|
Size Irregular
|
6534 |
|
Size Total
|
6534 Sqft |
|
Size Total Text
|
6534 Sqft |
|
Zoning Description
|
R5 |
|
Zoning Type
|
Residential |
Rooms
| Level |
Type |
Length |
Width |
Dimensions |
|
Lower Level |
Bonus Room |
|
|
10'8 x 15'0 |
|
Lower Level |
Bedroom |
|
|
10'7 x 14'4 |
|
Lower Level |
Laundry Room |
|
|
7'7 x 10'7 |
|
Lower Level |
Bathroom |
|
|
3-Piece |
|
Lower Level |
Bedroom |
|
|
17'0 x 10'7 |
|
Lower Level |
Recreation Room |
|
|
13'1 x 24'9 |
|
Lower Level |
Entrance |
|
|
9'0 x 10'6 |
|
Main Level |
Family Room |
|
|
14'10 x 14'4 |
|
Main Level |
Dining Nook |
|
|
9'3 x 8'0 |
|
Main Level |
Kitchen |
|
|
12'6 x 9'0 |
|
Main Level |
Dining Room |
|
|
11'10 x 10'3 |
|
Main Level |
Living Room |
|
|
13'0 x 21'0 |
|
Main Level |
Primary Bedroom |
|
|
11'9 x 15'0 |
|
Main Level |
Ensuite |
|
|
4-Piece |
|
Main Level |
Bathroom |
|
|
5-Piece |
|
Main Level |
Bedroom |
|
|
8'9 x 11'7 |
|
Main Level |
Bedroom |
|
|
8'7 x 12'11 |

