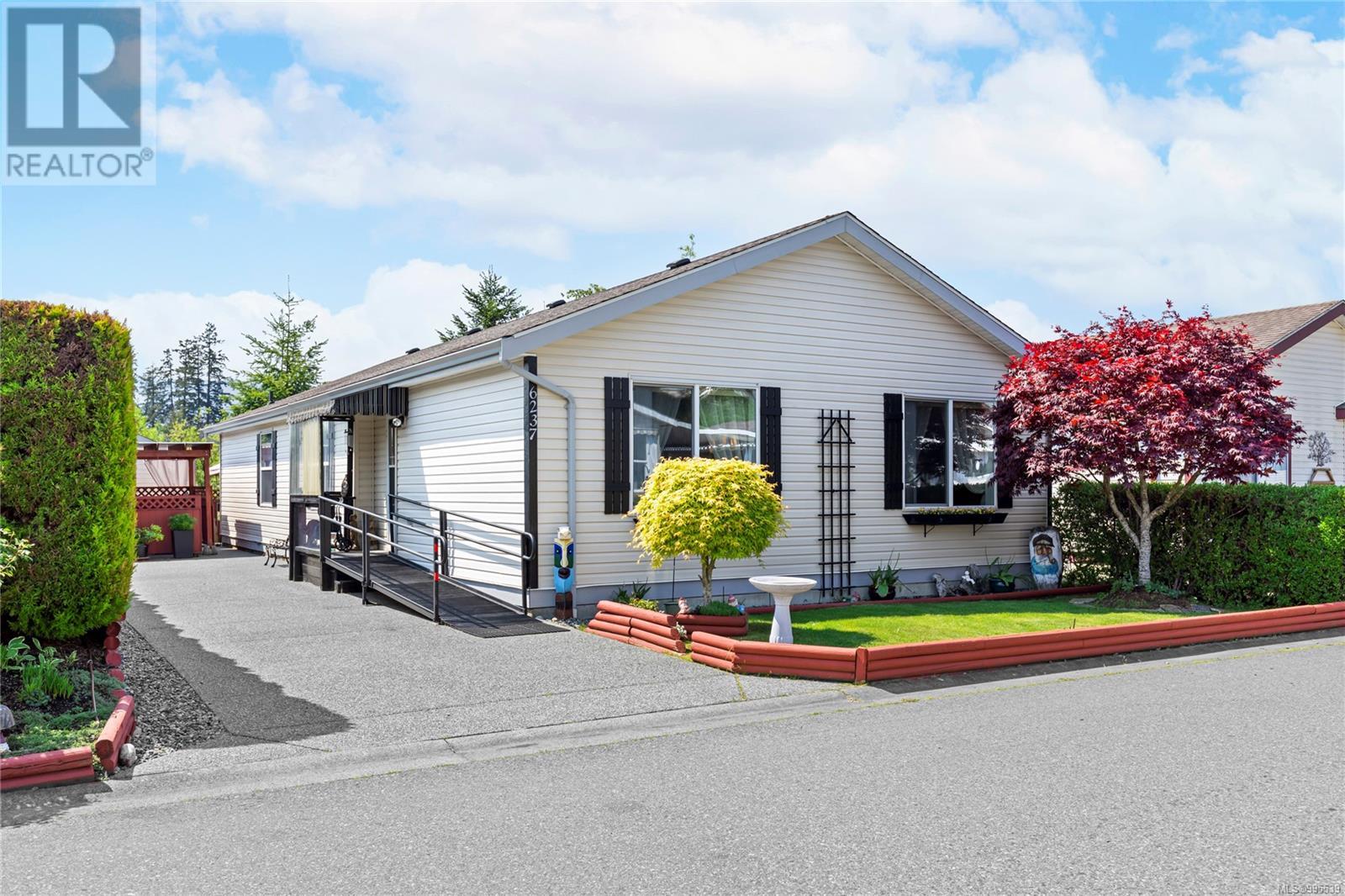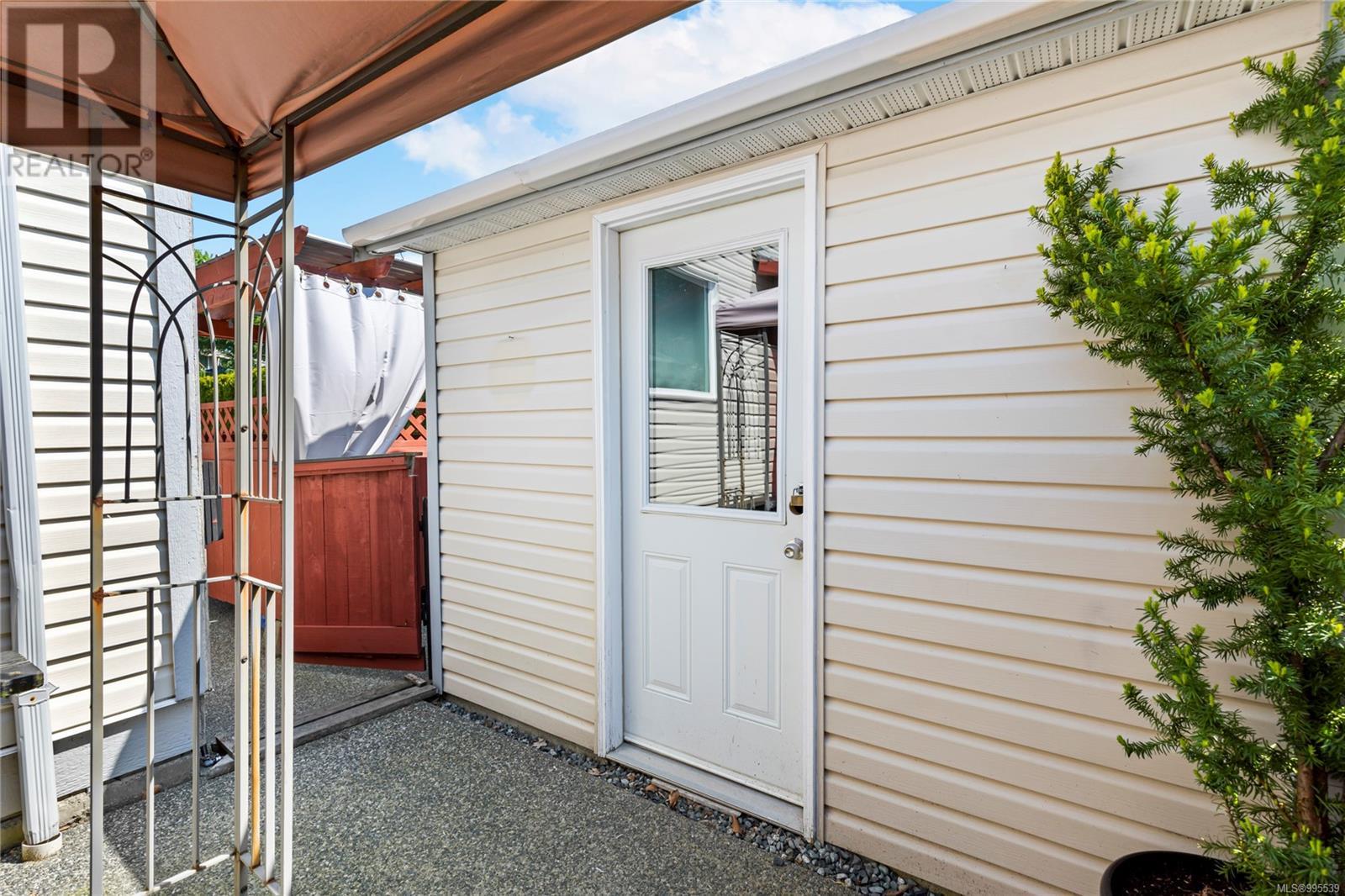3 Bedroom
2 Bathroom
1600 Sqft
None
Forced Air
$480,000Maintenance,
$557.09 Monthly
Spacious doublewide home offering 1634 sq ft of living. Located in the highly desirable 55+ Crest Estates II Park, this location offers walkability to stores, restaurants & amenities. The large living room has vaulted ceilings & big windows & opens into the dining room offering enough space for a family sized table & a hutch. The generously sized kitchen with an island, is perfect for entertaining. Meticulously maintained this home includes 2 bdrms and a den which is big enough to be used as a 3rd bdrm. Located off the primary (which includes a walk-in closet and 3 PC ensuite) find a west facing patio and backyard which backs on to the estuary offering incredible privacy. Interior of the home is like-new and immaculate. Interior photos are excluded to protect the seller’s privacy. 2 small dogs allowed. Please verify measurements if important. (id:57571)
Property Details
|
MLS® Number
|
995539 |
|
Property Type
|
Single Family |
|
Neigbourhood
|
North Nanaimo |
|
Community Features
|
Pets Allowed With Restrictions, Age Restrictions |
|
Features
|
Central Location, Level Lot, Park Setting, Private Setting, Southern Exposure, Other |
|
Parking Space Total
|
2 |
|
Structure
|
Shed, Workshop |
Building
|
Bathroom Total
|
2 |
|
Bedrooms Total
|
3 |
|
Constructed Date
|
2007 |
|
Cooling Type
|
None |
|
Heating Fuel
|
Natural Gas |
|
Heating Type
|
Forced Air |
|
Size Interior
|
1600 Sqft |
|
Total Finished Area
|
1634 Sqft |
|
Type
|
Manufactured Home |
Parking
Land
|
Access Type
|
Road Access |
|
Acreage
|
No |
|
Size Irregular
|
1634 |
|
Size Total
|
1634 Sqft |
|
Size Total Text
|
1634 Sqft |
|
Zoning Type
|
Residential |
Rooms
| Level |
Type |
Length |
Width |
Dimensions |
|
Main Level |
Bathroom |
|
|
4-Piece |
|
Main Level |
Laundry Room |
|
|
9'2 x 6'3 |
|
Main Level |
Ensuite |
|
|
3-Piece |
|
Main Level |
Primary Bedroom |
|
|
18'0 x 13'1 |
|
Main Level |
Bedroom |
|
|
12'9 x 15'0 |
|
Main Level |
Bedroom |
|
|
12'9 x 12'7 |
|
Main Level |
Living Room |
|
|
12'9 x 14'0 |
|
Main Level |
Dining Room |
|
|
12'9 x 11'0 |
|
Main Level |
Kitchen |
|
|
9'7 x 14'0 |



















