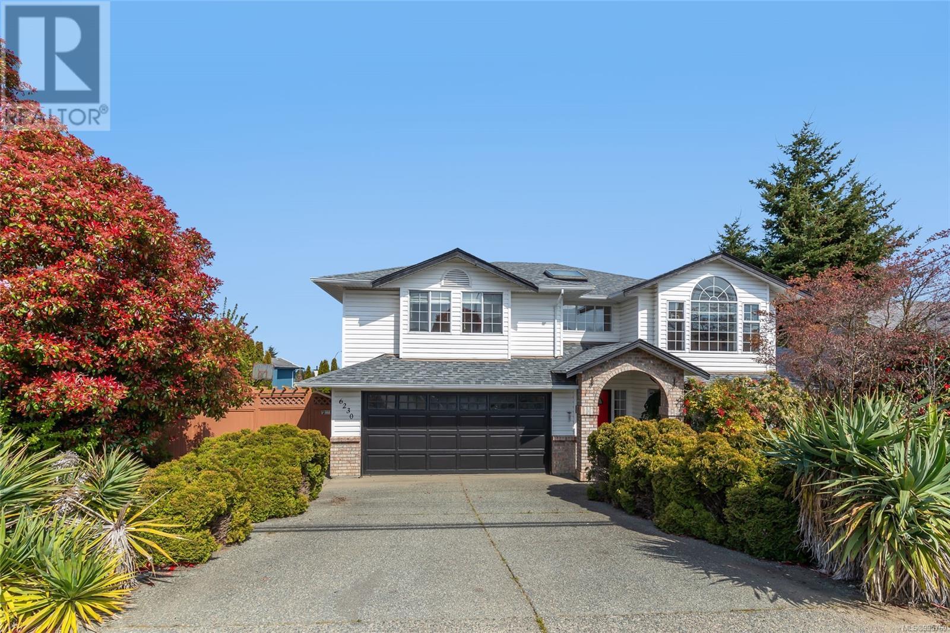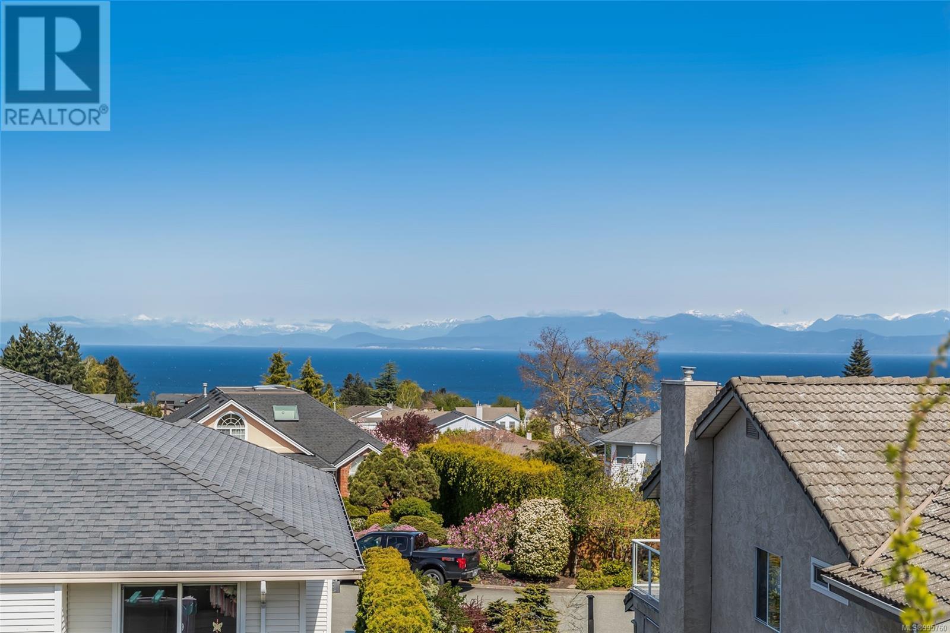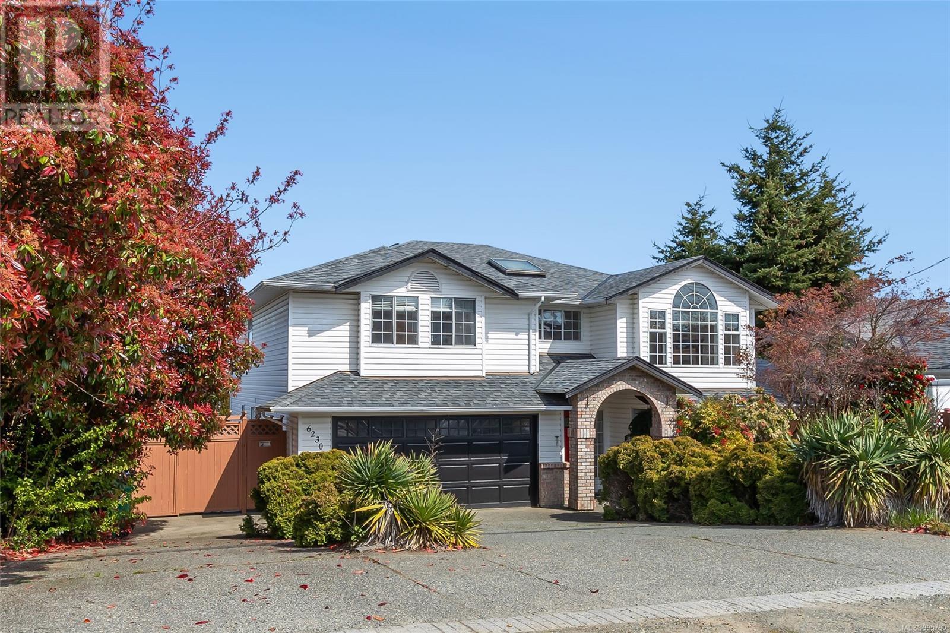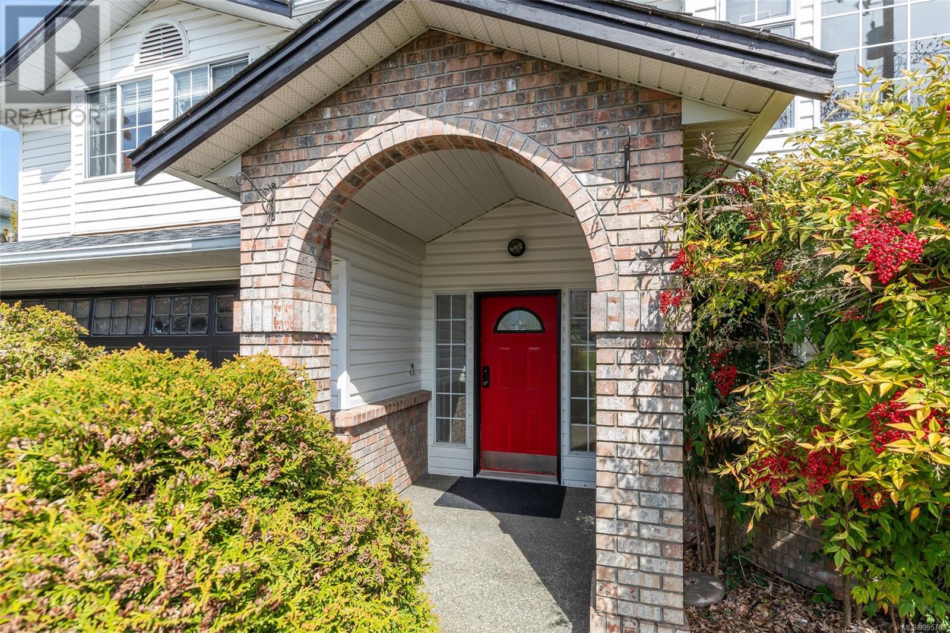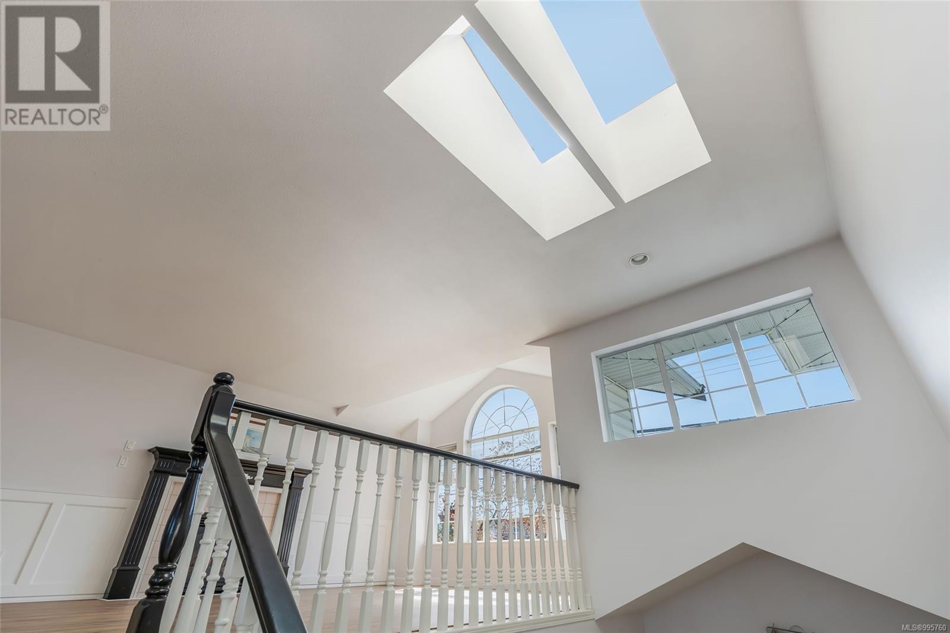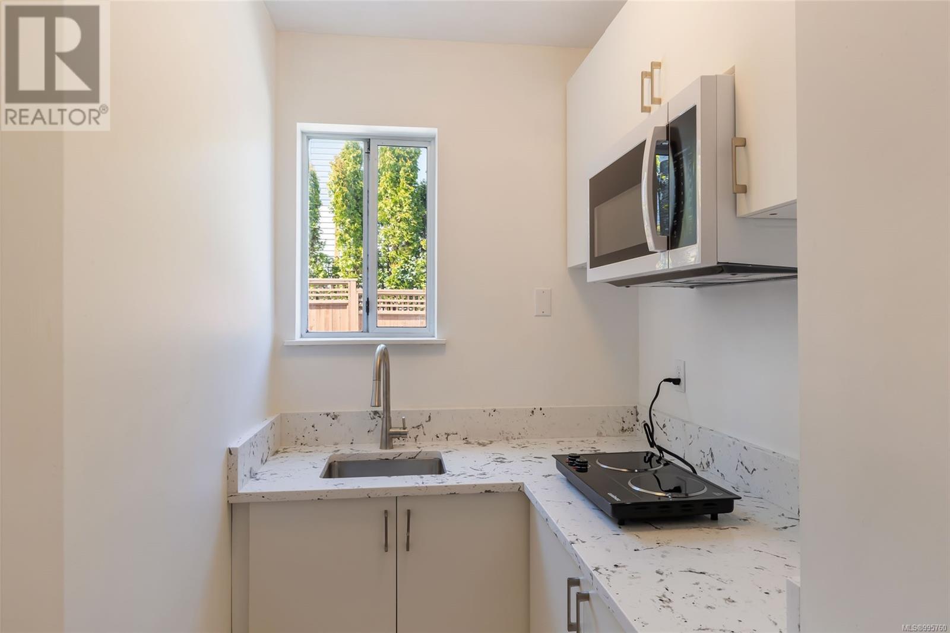6 Bedroom
3 Bathroom
3400 Sqft
Fireplace
None
Forced Air
$929,000
Enjoy stunning ocean and snow-capped mountain views of Georgia Strait from this bright and spacious 6-bedroom North Nanaimo home. Located in one of the area’s most desirable neighbourhoods, this 2900+ sq.ft. residence has been tastefully updated with quartz countertops in the kitchen and bathrooms, fresh paint, newer roof, hot water tank, and appliances. The well-designed layout is ideal for a large family and is suite-ready with plumbing in place. The main level features a generous primary suite with walk-in closet and ensuite, a large living room with gas fireplace, and two additional bedrooms. The kitchen offers beautiful views from the eating nook and easy access to a view deck through sliding glass doors. The lower level offers three more bedrooms, perfect for added privacy and space. Outdoor highlights include multiple decks, fruit trees, a level yard, dual driveways, and ample parking for RVs. Close to top schools, transit, and all amenities. All measurements are approximate; verify if important. (id:57571)
Property Details
|
MLS® Number
|
995760 |
|
Property Type
|
Single Family |
|
Neigbourhood
|
North Nanaimo |
|
Features
|
Other |
|
Parking Space Total
|
4 |
|
View Type
|
Mountain View, Ocean View |
Building
|
Bathroom Total
|
3 |
|
Bedrooms Total
|
6 |
|
Constructed Date
|
1991 |
|
Cooling Type
|
None |
|
Fireplace Present
|
Yes |
|
Fireplace Total
|
1 |
|
Heating Fuel
|
Natural Gas |
|
Heating Type
|
Forced Air |
|
Size Interior
|
3400 Sqft |
|
Total Finished Area
|
2917 Sqft |
|
Type
|
House |
Land
|
Access Type
|
Road Access |
|
Acreage
|
No |
|
Size Irregular
|
7402 |
|
Size Total
|
7402 Sqft |
|
Size Total Text
|
7402 Sqft |
|
Zoning Description
|
Rs1 |
|
Zoning Type
|
Residential |
Rooms
| Level |
Type |
Length |
Width |
Dimensions |
|
Lower Level |
Storage |
|
|
5'5 x 4'11 |
|
Lower Level |
Recreation Room |
|
|
17'6 x 13'2 |
|
Lower Level |
Entrance |
|
|
7'6 x 12'6 |
|
Lower Level |
Den |
|
6 ft |
Measurements not available x 6 ft |
|
Lower Level |
Bonus Room |
|
|
12'9 x 11'8 |
|
Lower Level |
Bedroom |
|
|
13'5 x 13'9 |
|
Lower Level |
Bedroom |
12 ft |
|
12 ft x Measurements not available |
|
Lower Level |
Bedroom |
|
|
16'4 x 9'5 |
|
Lower Level |
Bathroom |
|
|
3-Piece |
|
Main Level |
Primary Bedroom |
15 ft |
16 ft |
15 ft x 16 ft |
|
Main Level |
Living Room |
|
|
22'10 x 27'0 |
|
Main Level |
Kitchen |
|
|
13'7 x 11'10 |
|
Main Level |
Family Room |
|
|
11'8 x 17'9 |
|
Main Level |
Ensuite |
|
|
4-Piece |
|
Main Level |
Dining Nook |
|
|
9'2 x 7'3 |
|
Main Level |
Dining Room |
|
|
13'1 x 9'1 |
|
Main Level |
Bedroom |
|
|
11'9 x 12'3 |
|
Main Level |
Bedroom |
|
|
11'10 x 9'2 |
|
Main Level |
Bathroom |
|
|
4-Piece |

