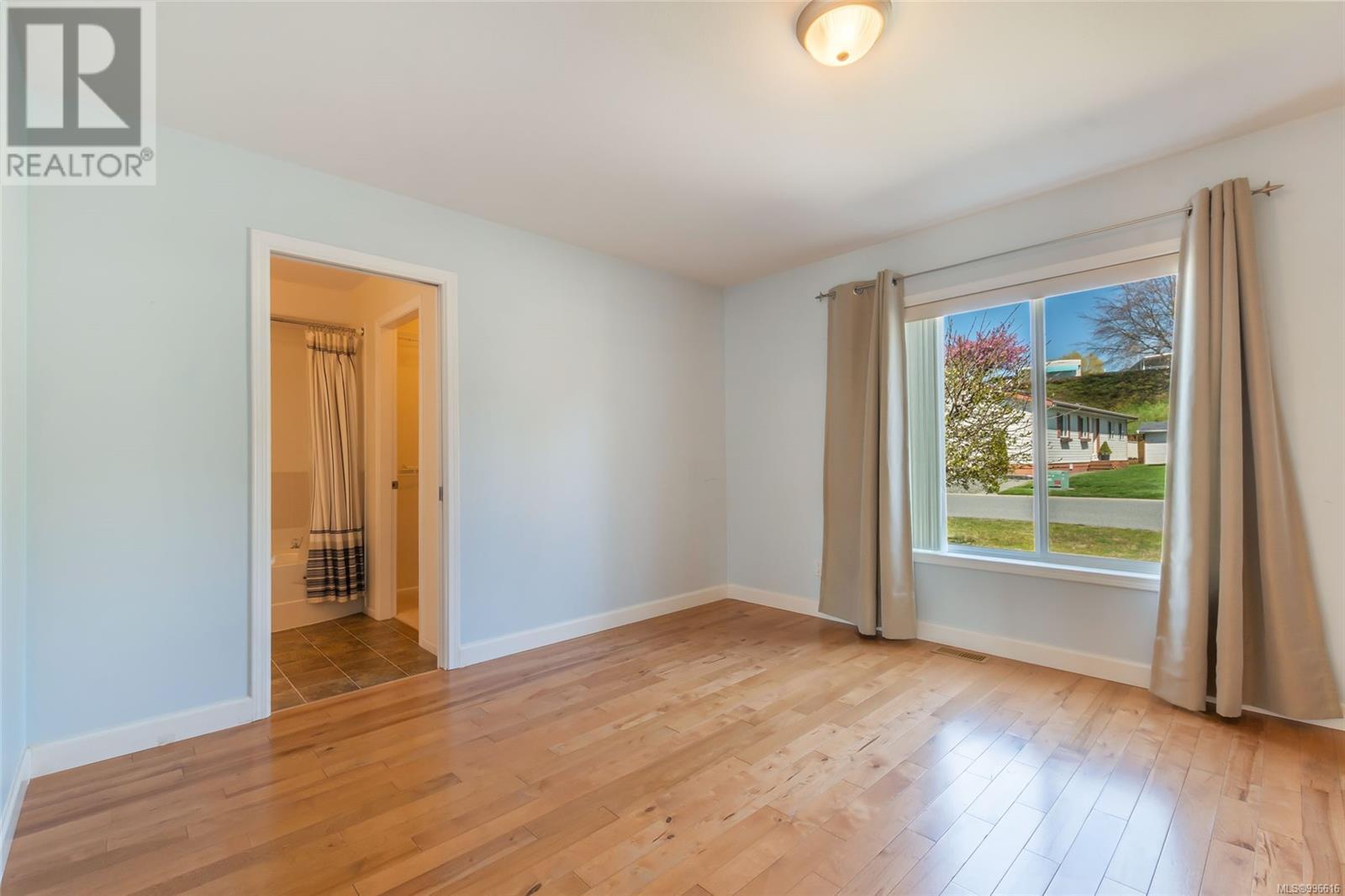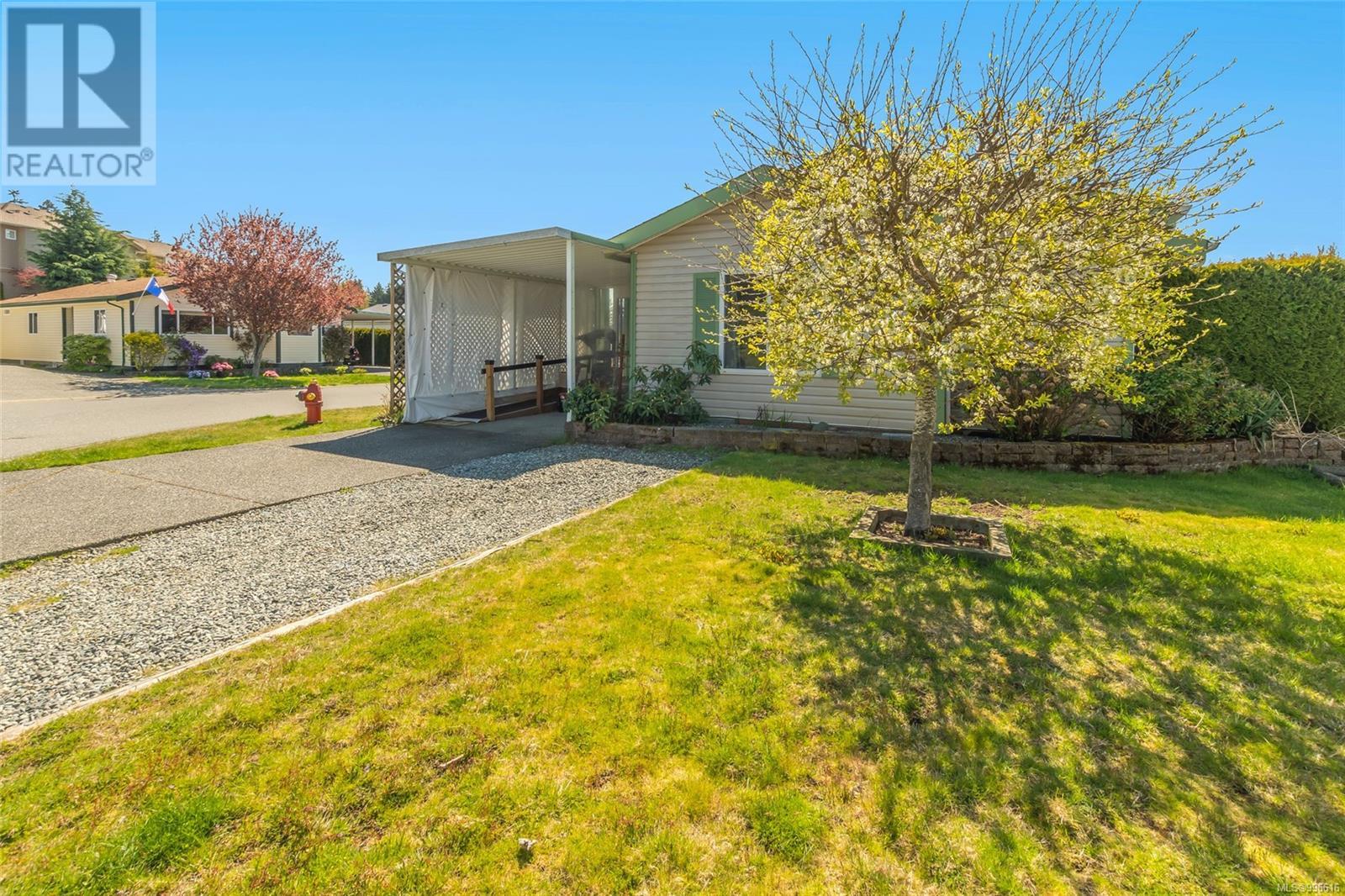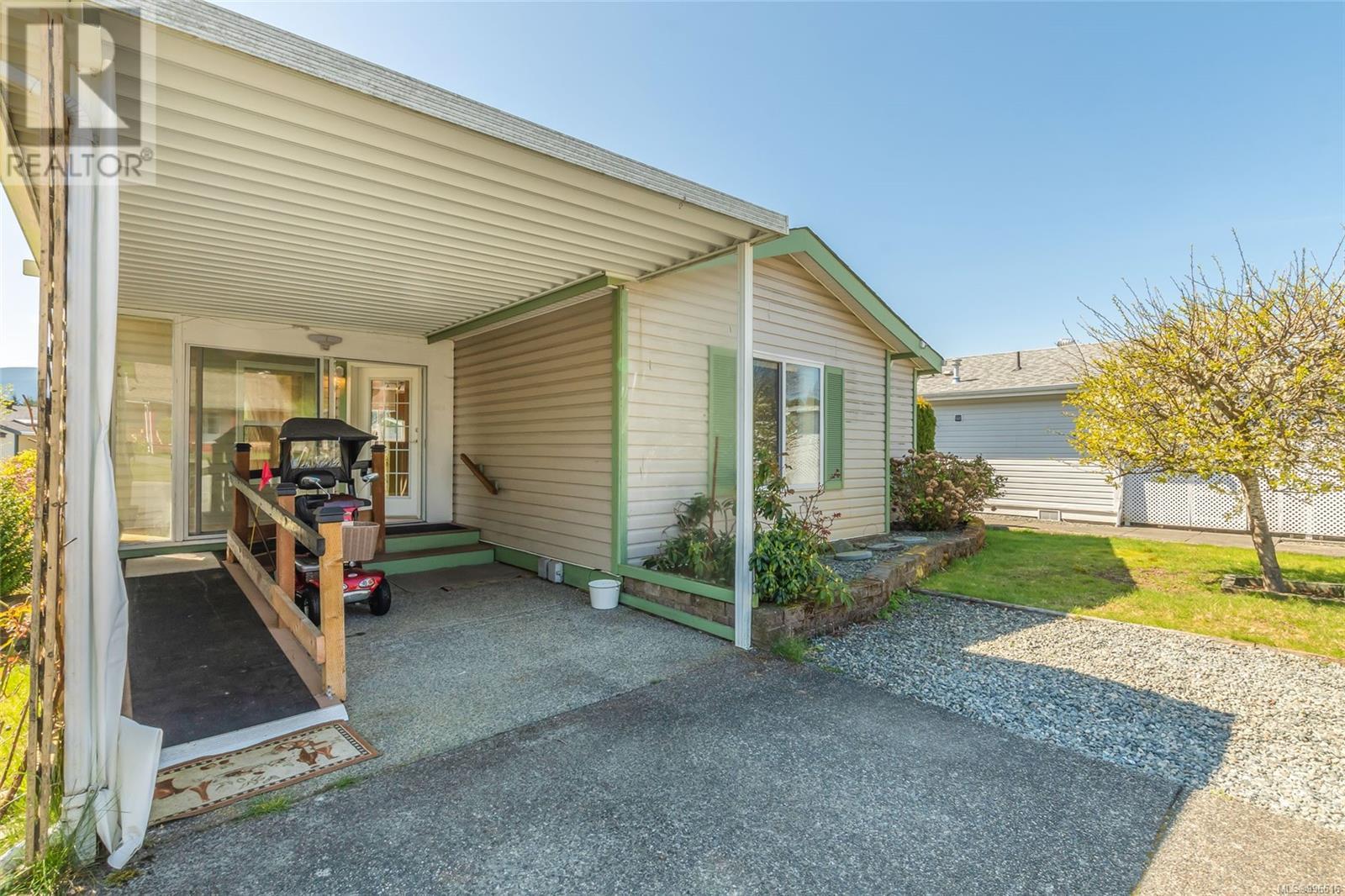2 Bedroom
2 Bathroom
1100 Sqft
None
Forced Air
$459,900Maintenance,
$680 Monthly
Retirement living at its finest in Crest 2 Estates! Immaculate 2-bedroom residence backing onto green space. Here is a well priced home featuring a fabulous location in the park, a well thought out floor plan with a bright living room & adjoining dining room, 2 generous sized bedrooms including an ensuite bathroom & walk in closet in the primary bedroom. The living room is open & bright with multiple windows & includes direct access to the rear deck. Additional features include covered parking space, efficient gas furnace & hot water tank, detached storage shed, hardwood flooring & much more. An ideal location where owners can walk to all North End amenities including the Superstore, Home Depot and more. Crest 2 Estates is a 55+ community. All measurements are approx & should be verified if important (id:57571)
Property Details
|
MLS® Number
|
996616 |
|
Property Type
|
Single Family |
|
Neigbourhood
|
Pleasant Valley |
|
Community Features
|
Pets Allowed With Restrictions, Age Restrictions |
|
Features
|
Level Lot, Park Setting, Other |
|
Parking Space Total
|
2 |
Building
|
Bathroom Total
|
2 |
|
Bedrooms Total
|
2 |
|
Constructed Date
|
2004 |
|
Cooling Type
|
None |
|
Heating Fuel
|
Natural Gas |
|
Heating Type
|
Forced Air |
|
Size Interior
|
1100 Sqft |
|
Total Finished Area
|
1076 Sqft |
|
Type
|
Manufactured Home |
Land
|
Acreage
|
No |
|
Zoning Type
|
Multi-family |
Rooms
| Level |
Type |
Length |
Width |
Dimensions |
|
Main Level |
Laundry Room |
6 ft |
7 ft |
6 ft x 7 ft |
|
Main Level |
Bathroom |
|
|
3-Piece |
|
Main Level |
Ensuite |
|
|
3-Piece |
|
Main Level |
Bedroom |
9 ft |
10 ft |
9 ft x 10 ft |
|
Main Level |
Primary Bedroom |
12 ft |
13 ft |
12 ft x 13 ft |
|
Main Level |
Kitchen |
10 ft |
12 ft |
10 ft x 12 ft |
|
Main Level |
Dining Room |
9 ft |
9 ft |
9 ft x 9 ft |
|
Main Level |
Living Room |
14 ft |
11 ft |
14 ft x 11 ft |





















































