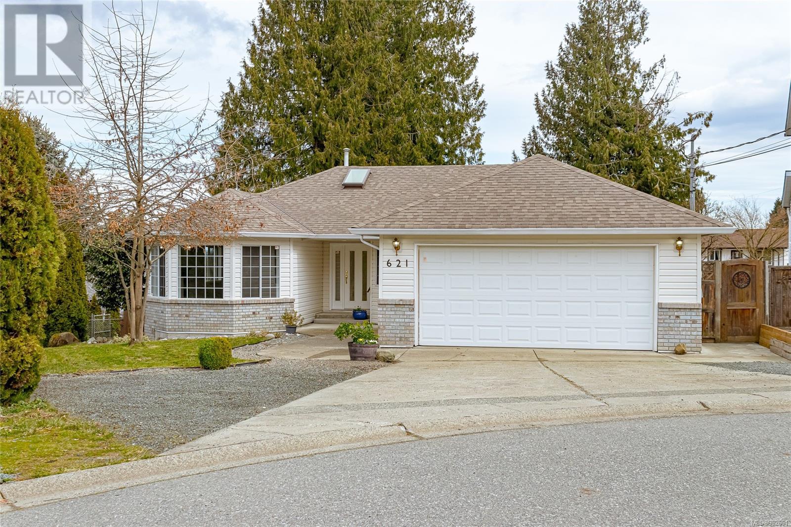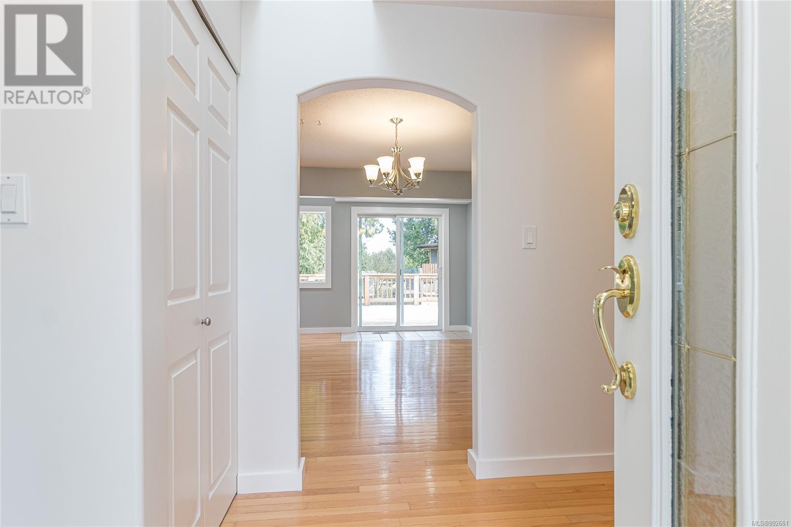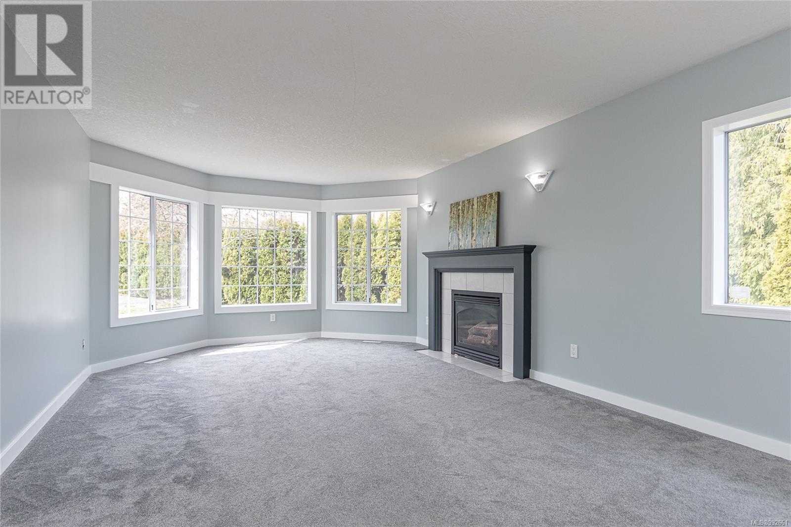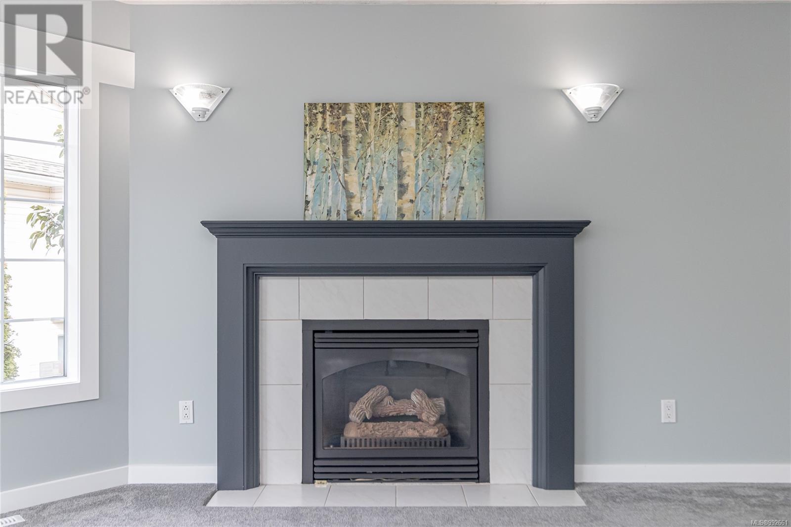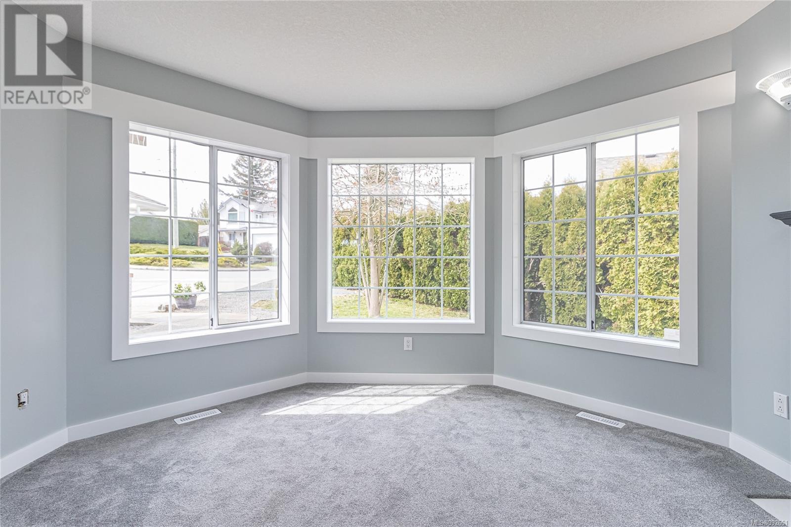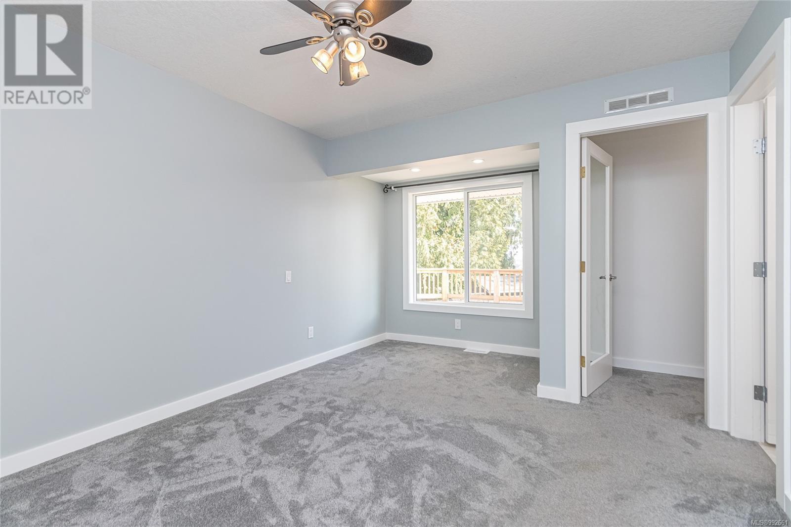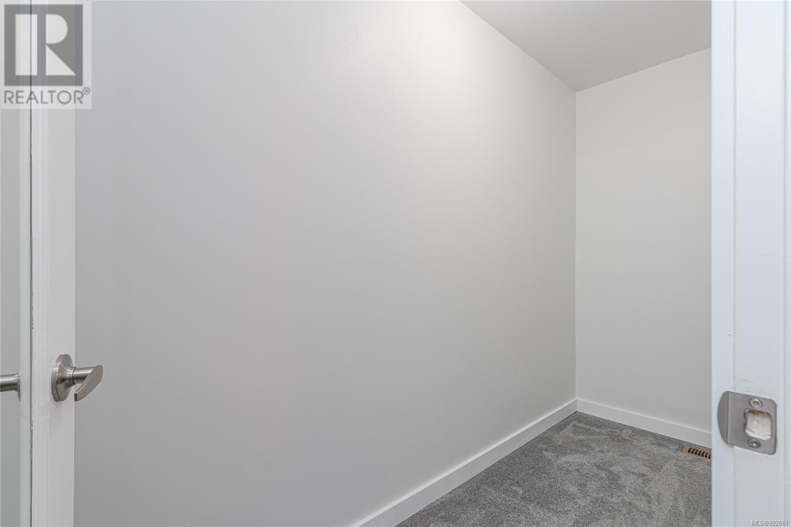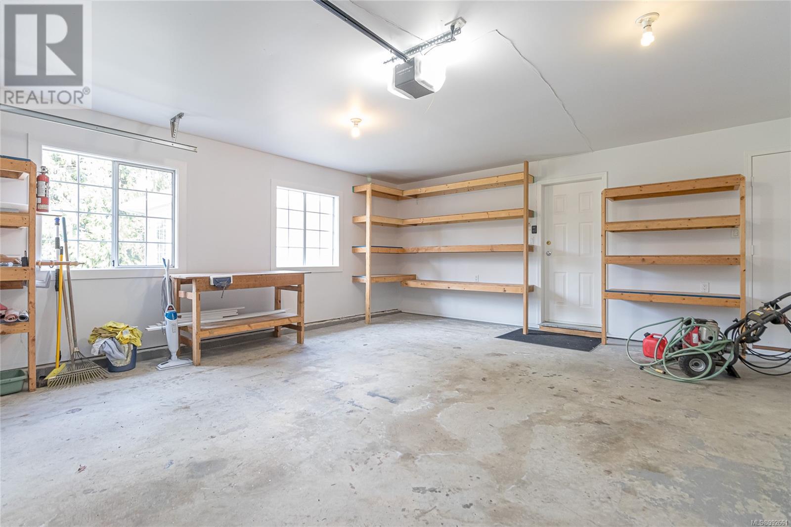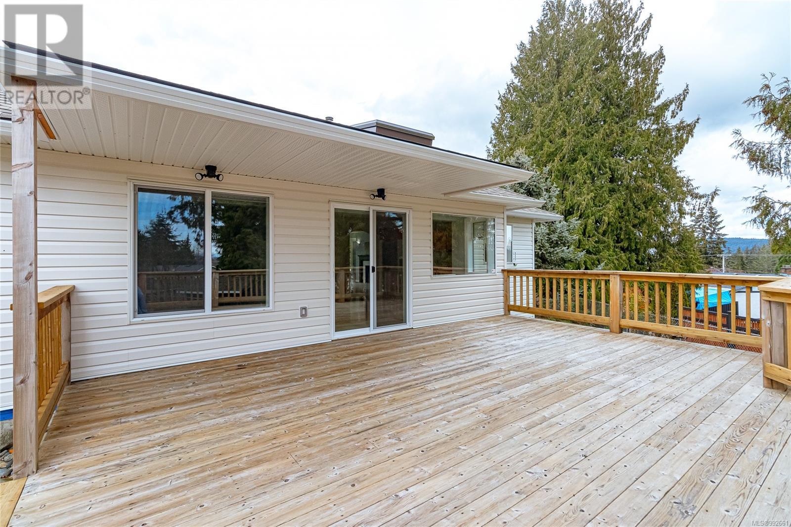3 Bedroom
2 Bathroom
2700 Sqft
Fireplace
Air Conditioned
Forced Air, Heat Pump
$885,000
Welcome to your ideal home! This beautifully maintained ranch-style residence boasts 3 spacious bedrooms and 2 well-appointed bathrooms, all within a generous 1,552 square feet of living space. A highlight of this property is the expansive 714 square foot unfinished crawl space with 6’7” ceilings, offering ample storage solutions. Step inside to find brand new carpeting, freshly applied paint, and modern stainless steel appliances in the kitchen. The inviting gas fireplace adds warmth and charm for cozy gatherings. Outside, you can unwind on the roomy deck that overlooks a secure, fenced yard—perfect for pets and children to play. The double garage provides convenience, while the unique 62 square foot tree house in the backyard adds a whimsical touch for outdoor adventures. This wonderful home combines comfort, functionality, and fun, making it a must-see! (id:57571)
Property Details
|
MLS® Number
|
992661 |
|
Property Type
|
Single Family |
|
Neigbourhood
|
Ladysmith |
|
Features
|
Central Location, Cul-de-sac, Other |
|
Parking Space Total
|
4 |
|
Plan
|
Vip54164 |
Building
|
Bathroom Total
|
2 |
|
Bedrooms Total
|
3 |
|
Constructed Date
|
1992 |
|
Cooling Type
|
Air Conditioned |
|
Fireplace Present
|
Yes |
|
Fireplace Total
|
1 |
|
Heating Type
|
Forced Air, Heat Pump |
|
Size Interior
|
2700 Sqft |
|
Total Finished Area
|
1552 Sqft |
|
Type
|
House |
Land
|
Acreage
|
No |
|
Size Irregular
|
9149 |
|
Size Total
|
9149 Sqft |
|
Size Total Text
|
9149 Sqft |
|
Zoning Type
|
Residential |
Rooms
| Level |
Type |
Length |
Width |
Dimensions |
|
Main Level |
Bathroom |
|
|
4-Piece |
|
Main Level |
Bedroom |
|
|
10'6 x 9'11 |
|
Main Level |
Bedroom |
|
|
8'11 x 11'5 |
|
Main Level |
Ensuite |
|
|
3-Piece |
|
Main Level |
Primary Bedroom |
|
|
11'0 x 15'5 |
|
Main Level |
Living Room |
|
|
12'11 x 22'8 |
|
Main Level |
Dining Room |
|
|
14'2 x 15'5 |
|
Main Level |
Kitchen |
|
|
9'8 x 11'4 |

