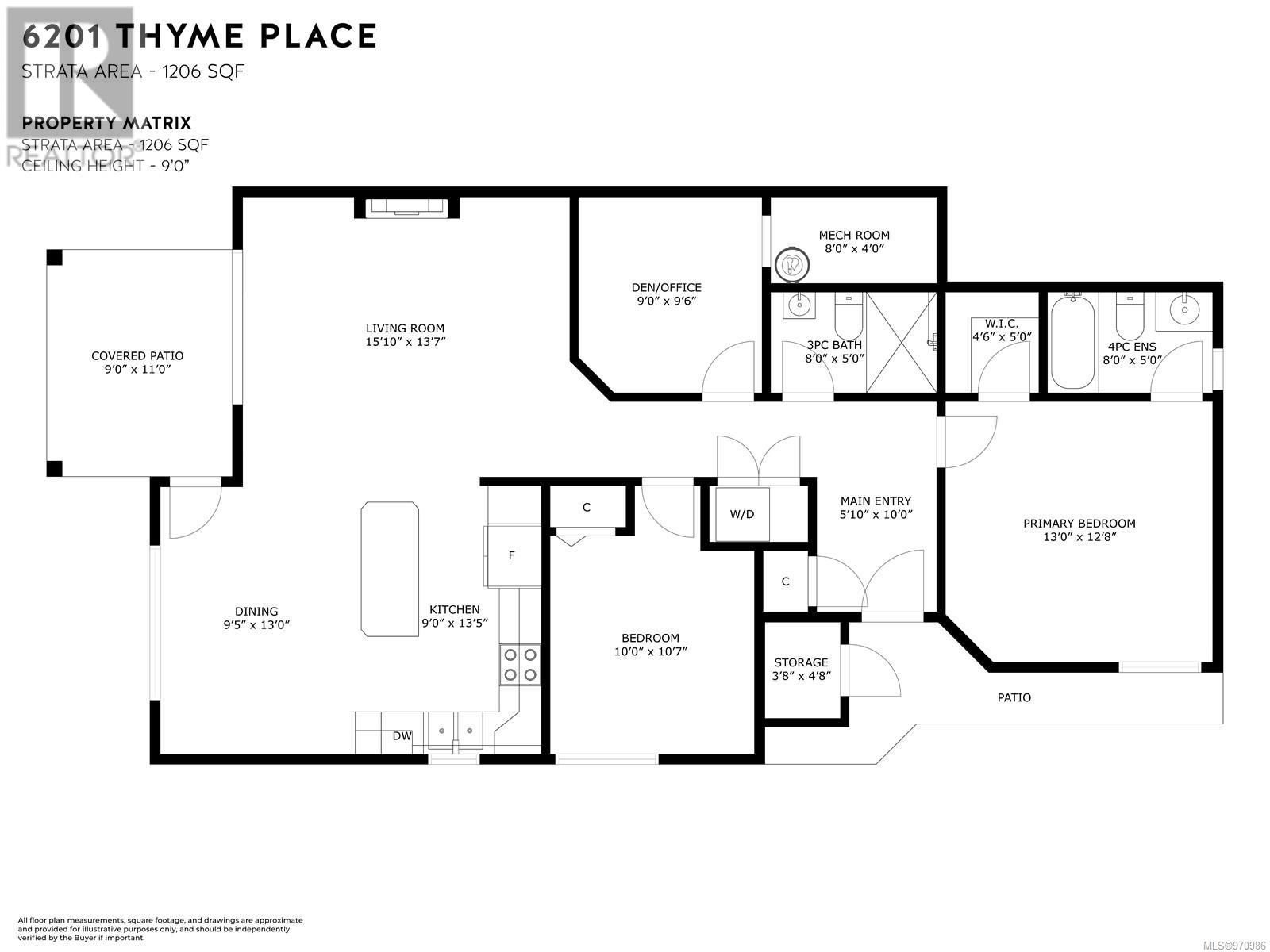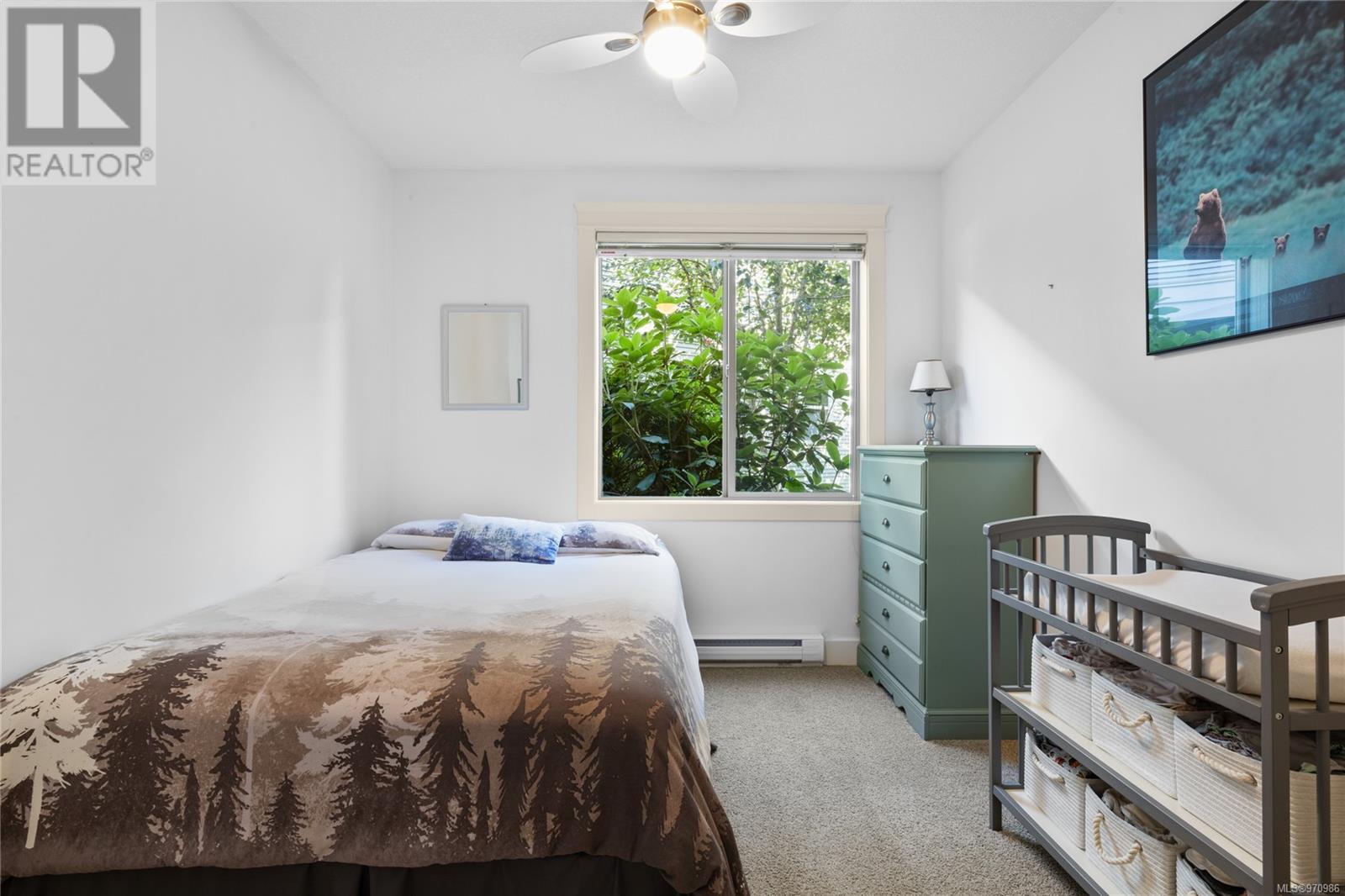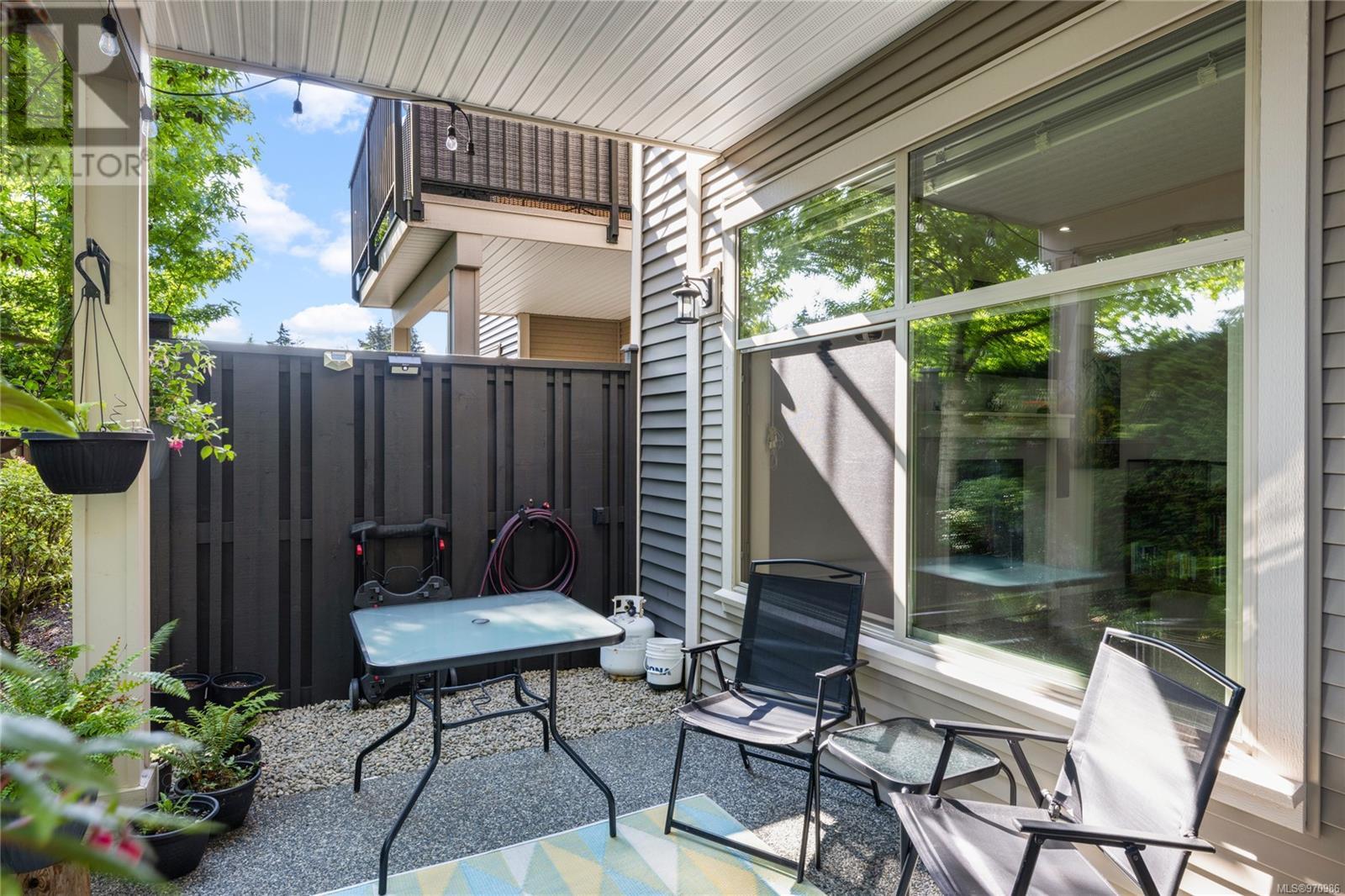2 Bedroom
2 Bathroom
1206 sqft
Westcoast
Fireplace
None
Baseboard Heaters
$580,000Maintenance,
$425 Monthly
Step into the inviting charm of this beautifully maintained townhome in North Nanaimo. Nestled on the quiet side of the complex and conveniently close to schools, shopping, restaurants, and a quick drive to the beach, this 2-bedroom, 2-bathroom plus den residence is a gem. Enter into an open floor plan adorned with nine-foot ceilings, and an inviting electric fireplace. Designer lighting and new fans enhance the ambience, making every corner a delight to behold. The kitchen, styled with flair, boasts stainless steel appliances, under-cabinet lighting, and ample storage space. Outside, a covered patio off the dining area offers a secluded oasis, perfect for entertaining guests or unwinding after a long day. Practical features include a stacking washer and dryer, a spacious storage room, and a convenient parking space just steps from your door. Pets are warmly welcomed at Thyme Place, with provisions for 2 cats or a combination of 1 dog and 1 cat, without weight restrictions. (id:57571)
Property Details
|
MLS® Number
|
970986 |
|
Property Type
|
Single Family |
|
Neigbourhood
|
North Nanaimo |
|
Community Features
|
Pets Allowed, Family Oriented |
|
Parking Space Total
|
36 |
|
Plan
|
Eps415 |
Building
|
Bathroom Total
|
2 |
|
Bedrooms Total
|
2 |
|
Architectural Style
|
Westcoast |
|
Constructed Date
|
2011 |
|
Cooling Type
|
None |
|
Fireplace Present
|
Yes |
|
Fireplace Total
|
1 |
|
Heating Fuel
|
Electric |
|
Heating Type
|
Baseboard Heaters |
|
Size Interior
|
1206 Sqft |
|
Total Finished Area
|
1206 Sqft |
|
Type
|
Row / Townhouse |
Land
|
Access Type
|
Road Access |
|
Acreage
|
No |
|
Zoning Type
|
Multi-family |
Rooms
| Level |
Type |
Length |
Width |
Dimensions |
|
Main Level |
Living Room |
|
|
15'10 x 13'7 |
|
Main Level |
Dining Room |
|
13 ft |
Measurements not available x 13 ft |
|
Main Level |
Kitchen |
9 ft |
|
9 ft x Measurements not available |
|
Main Level |
Primary Bedroom |
13 ft |
|
13 ft x Measurements not available |
|
Main Level |
Ensuite |
|
|
4-Piece |
|
Main Level |
Bedroom |
10 ft |
|
10 ft x Measurements not available |
|
Main Level |
Den |
9 ft |
|
9 ft x Measurements not available |
|
Main Level |
Bathroom |
|
|
3-Piece |
|
Main Level |
Entrance |
|
10 ft |
Measurements not available x 10 ft |
|
Main Level |
Storage |
|
|
3'8 x 4'8 |





































