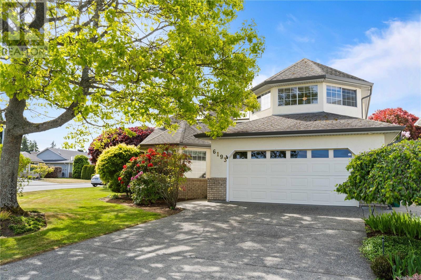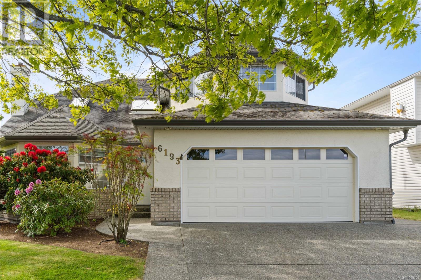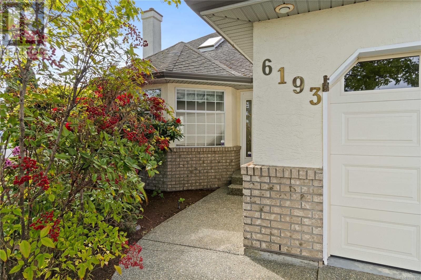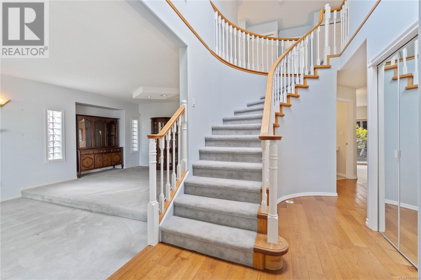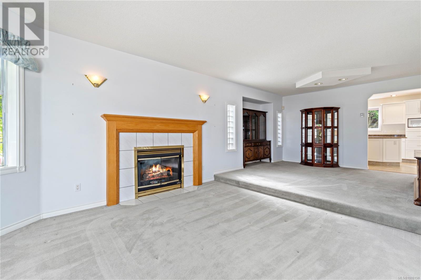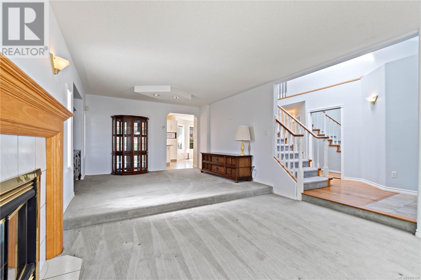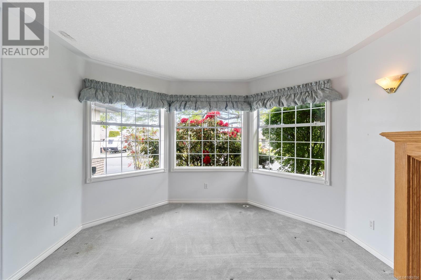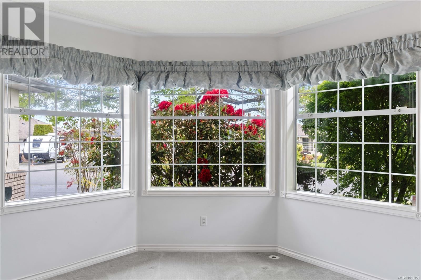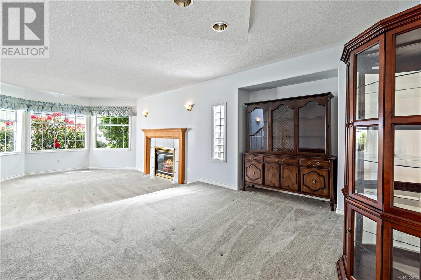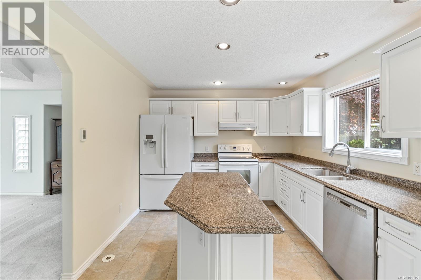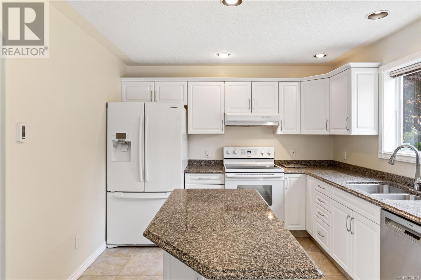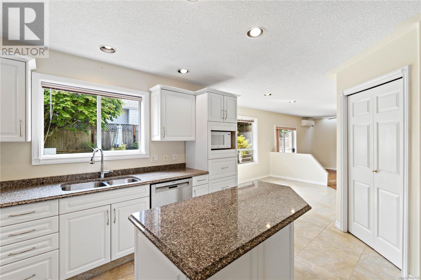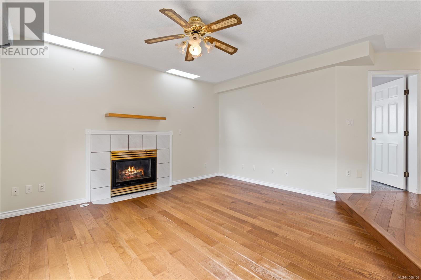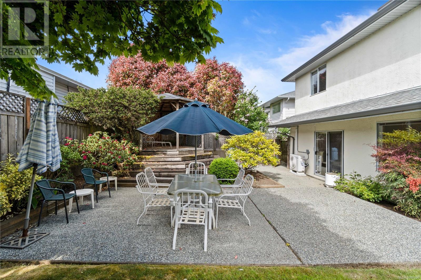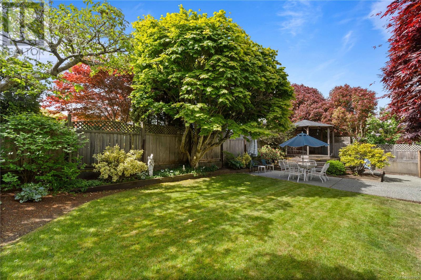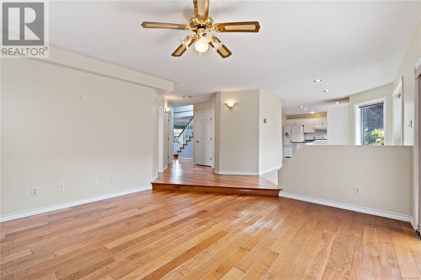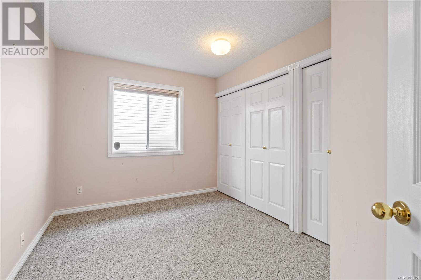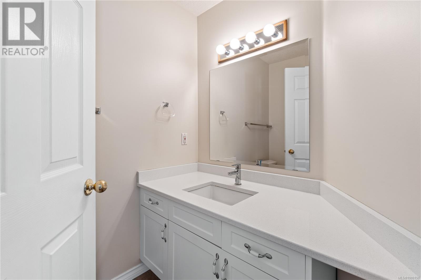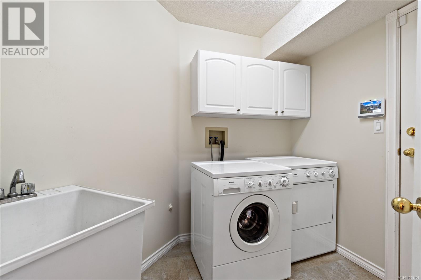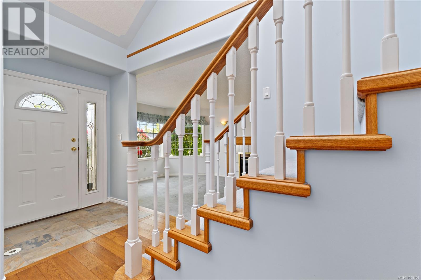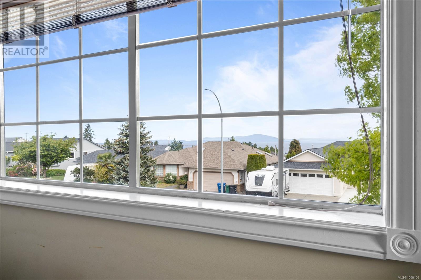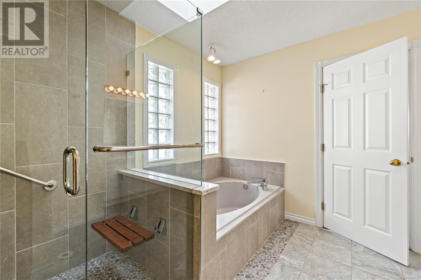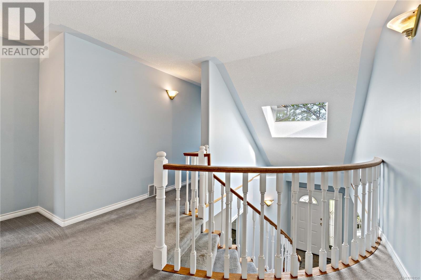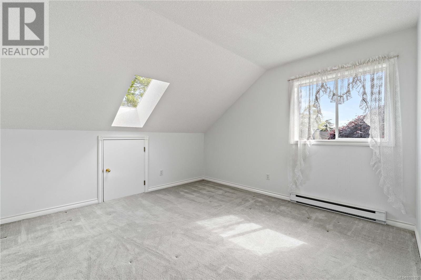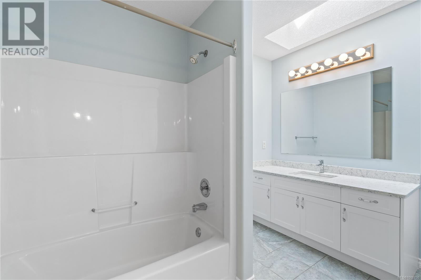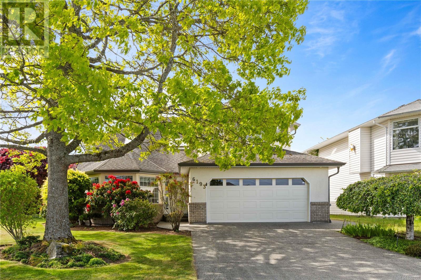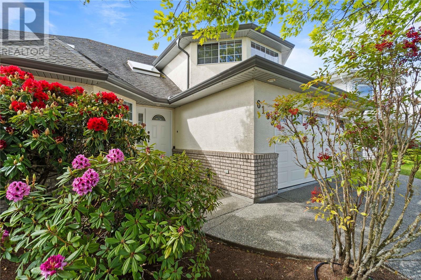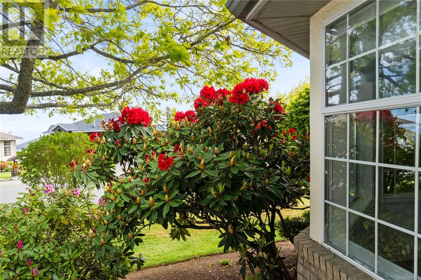5 Bedroom
3 Bathroom
3000 Sqft
Fireplace
Air Conditioned
Forced Air, Heat Pump
$889,000
Opportunity knocks with this 2 storey family home located in one of North Nanaimo's finest neighborhoods. Situated on a large level corner lot this fully landscaped home boasts incredible curb appeal and features a private south facing back yard. Recent updates include a ductless heat pump, gutters, down spouts, natural gas on demand hot water and a completely remodeled primary ensuite. The main floor plan is welcoming with a spacious living and dining area, bedroom or den, south facing kitchen and family room with access to the back yard. Upstairs you have 3 bedrooms and a spacious primary bedroom with ocean and mountain views. This sharply priced home offers tremendous value and is primed for the next owner to bring their ideas. Located within walking distance to both levels of schools and just a short drive to shopping and services makes this an excellent location to call home. Meaurements are approximate and data should be verified if important. (id:57571)
Property Details
|
MLS® Number
|
1000150 |
|
Property Type
|
Single Family |
|
Neigbourhood
|
North Nanaimo |
|
Features
|
Curb & Gutter, Level Lot, Southern Exposure, Corner Site, Other |
|
Parking Space Total
|
4 |
|
Structure
|
Shed |
|
View Type
|
Mountain View, Ocean View |
Building
|
Bathroom Total
|
3 |
|
Bedrooms Total
|
5 |
|
Constructed Date
|
1991 |
|
Cooling Type
|
Air Conditioned |
|
Fireplace Present
|
Yes |
|
Fireplace Total
|
2 |
|
Heating Fuel
|
Natural Gas, Other |
|
Heating Type
|
Forced Air, Heat Pump |
|
Size Interior
|
3000 Sqft |
|
Total Finished Area
|
2514 Sqft |
|
Type
|
House |
Land
|
Access Type
|
Road Access |
|
Acreage
|
No |
|
Size Irregular
|
6883 |
|
Size Total
|
6883 Sqft |
|
Size Total Text
|
6883 Sqft |
|
Zoning Description
|
R5 |
|
Zoning Type
|
Residential |
Rooms
| Level |
Type |
Length |
Width |
Dimensions |
|
Second Level |
Ensuite |
|
|
4-Piece |
|
Second Level |
Bathroom |
|
|
4-Piece |
|
Second Level |
Bedroom |
|
10 ft |
Measurements not available x 10 ft |
|
Second Level |
Bedroom |
|
|
12'9 x 10'9 |
|
Second Level |
Bedroom |
|
|
11'11 x 10'8 |
|
Second Level |
Primary Bedroom |
|
|
16'1 x 10'8 |
|
Main Level |
Laundry Room |
|
|
6'10 x 6'9 |
|
Main Level |
Bathroom |
|
|
2-Piece |
|
Main Level |
Entrance |
|
|
7'6 x 5'3 |
|
Main Level |
Bedroom |
|
|
9'2 x 8'10 |
|
Main Level |
Family Room |
|
|
14'1 x 13'11 |
|
Main Level |
Dining Nook |
|
|
11'4 x 9'2 |
|
Main Level |
Kitchen |
|
|
13'3 x 10'4 |
|
Main Level |
Dining Room |
|
|
12'9 x 11'9 |
|
Main Level |
Living Room |
|
|
14'9 x 12'9 |

