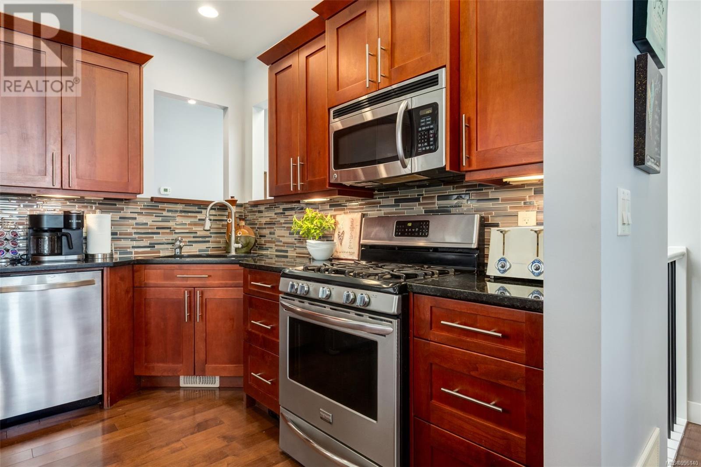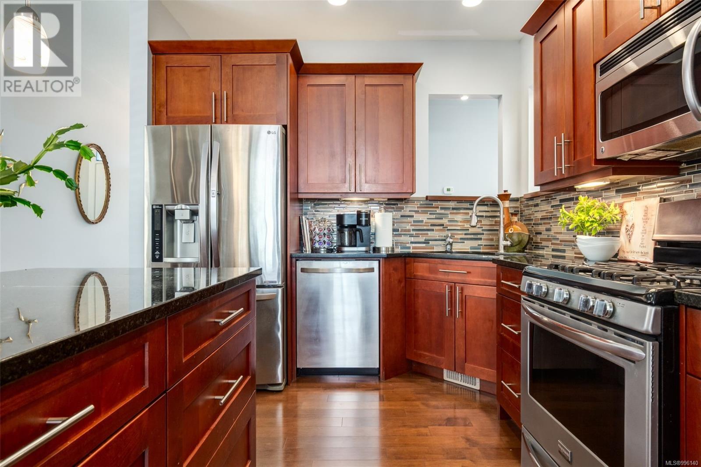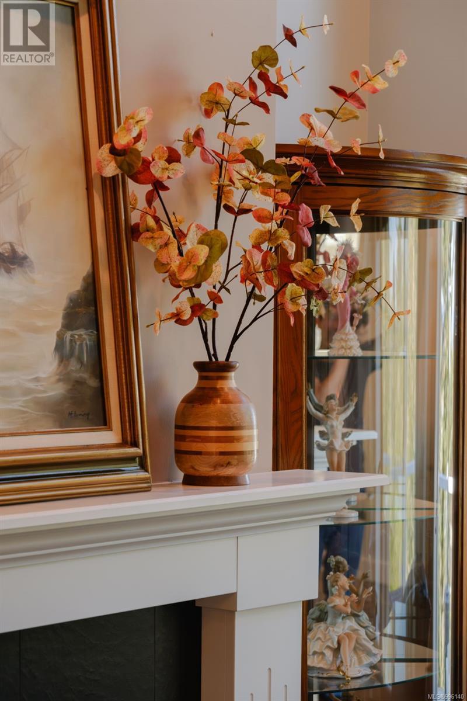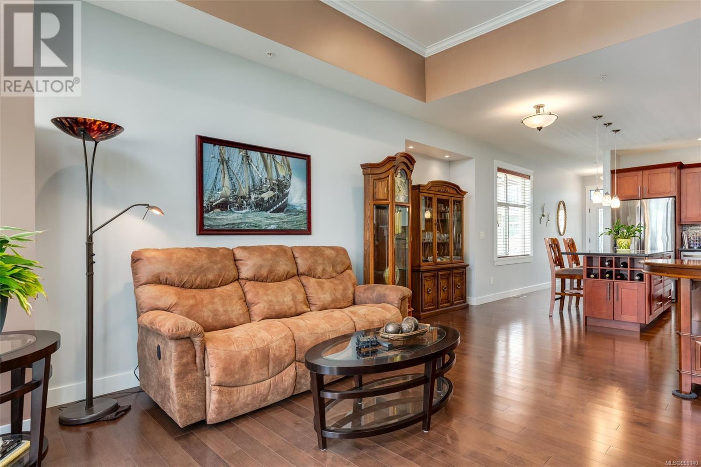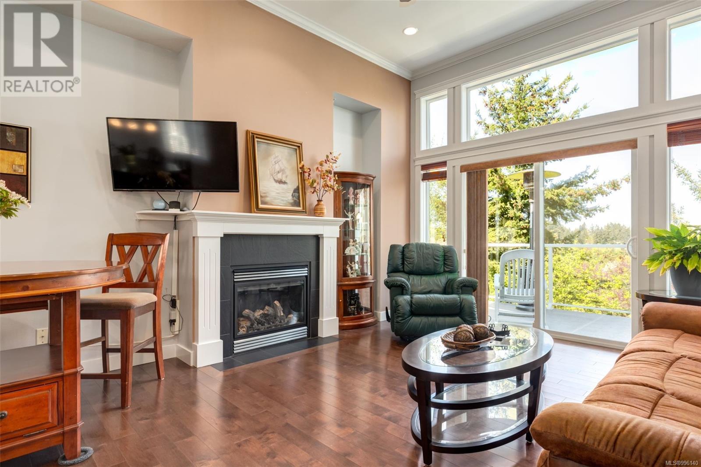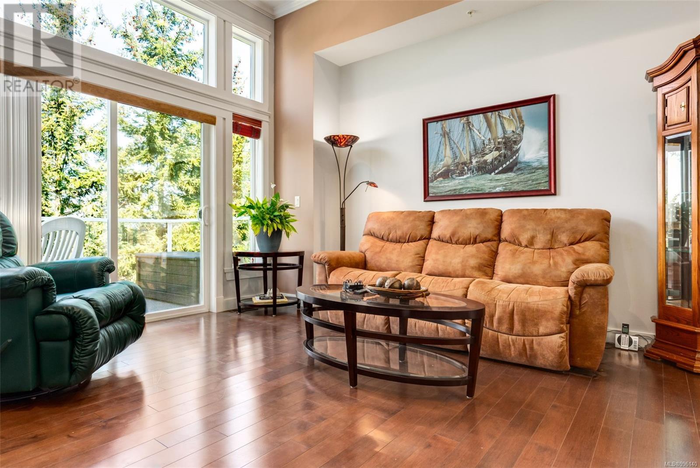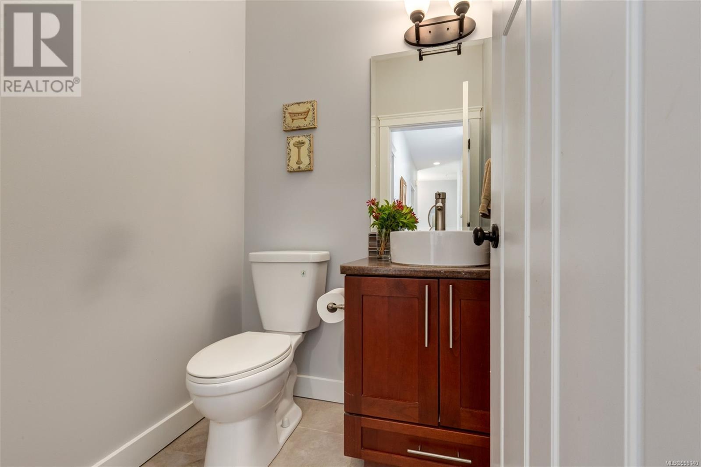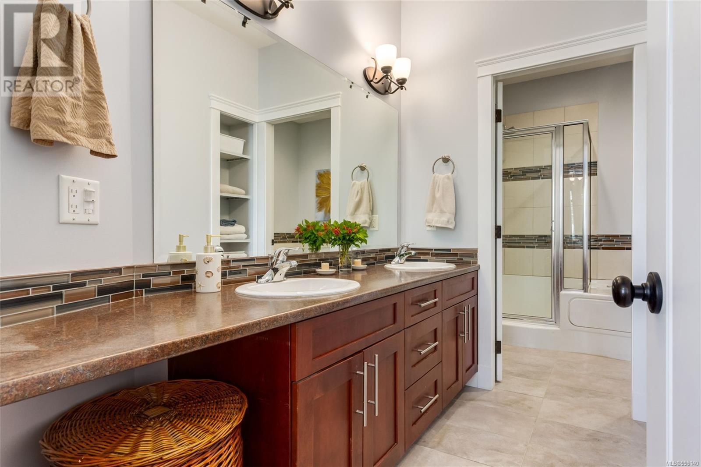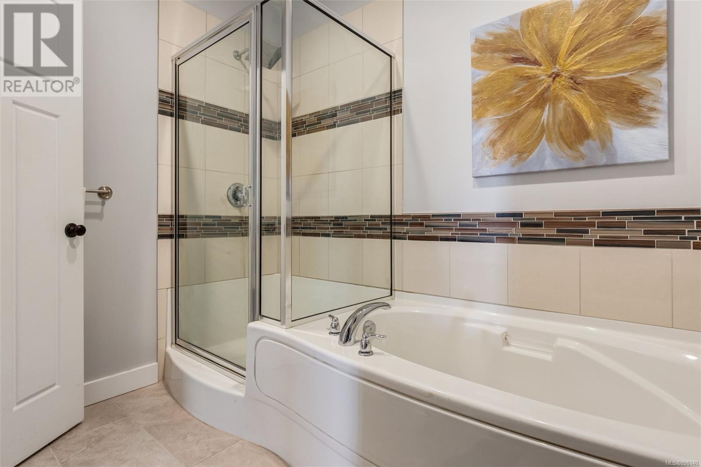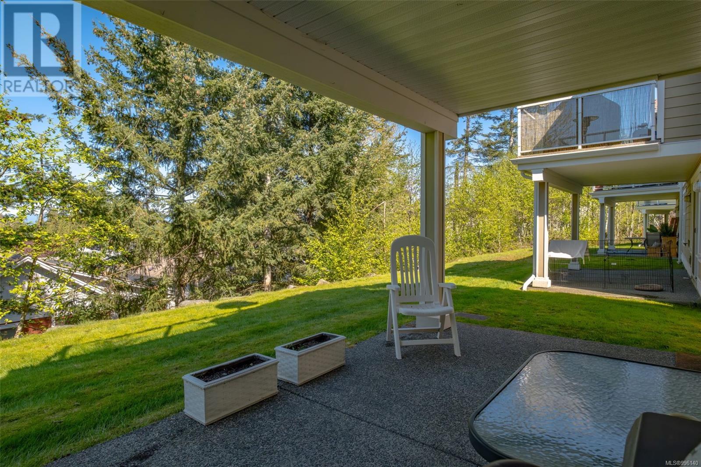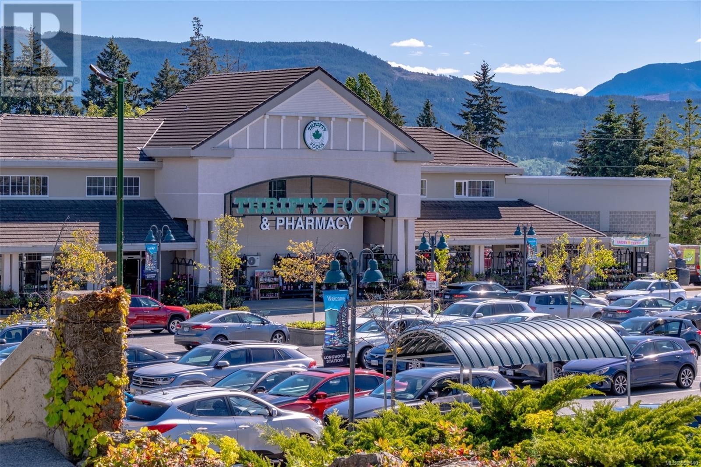3 Bedroom
3 Bathroom
2300 Sqft
Fireplace
None
Forced Air
$850,000Maintenance,
$400 Monthly
This beautifully designed home offers the ease of main-level living with the added bonus of a spacious walk-out basement. Ideally located within walking distance to Longwood Station, Thrifty Foods, and a variety of amenities, this property also enjoys close proximity to scenic hiking trails, lakes, parks, and beaches. Inside, you'll find 3 generous bedrooms plus a versatile den/office, and 3 full bathrooms. The living room features a cozy natural gas fireplace, while the kitchen is a chef’s dream with a large island, eating bar, and sleek stainless steel appliances. The primary suite is a true retreat with a walk-in closet and a luxurious 5-piece ensuite including a soaker tub. Downstairs, the large family room offers great space for relaxing or entertaining. Storage is plentiful, with a large storage room, additional crawl space, and a 2 car garage. This home is as practical as it is picturesque. All data & Measurements to be verified by buyer if deemed important. (id:57571)
Property Details
|
MLS® Number
|
996140 |
|
Property Type
|
Single Family |
|
Neigbourhood
|
North Nanaimo |
|
Community Features
|
Pets Allowed, Family Oriented |
|
Features
|
Other |
|
Parking Space Total
|
4 |
Building
|
Bathroom Total
|
3 |
|
Bedrooms Total
|
3 |
|
Constructed Date
|
2010 |
|
Cooling Type
|
None |
|
Fireplace Present
|
Yes |
|
Fireplace Total
|
1 |
|
Heating Fuel
|
Natural Gas |
|
Heating Type
|
Forced Air |
|
Size Interior
|
2300 Sqft |
|
Total Finished Area
|
1888 Sqft |
|
Type
|
Row / Townhouse |
Land
|
Acreage
|
No |
|
Size Irregular
|
3953 |
|
Size Total
|
3953 Sqft |
|
Size Total Text
|
3953 Sqft |
|
Zoning Description
|
R-8 |
|
Zoning Type
|
Multi-family |
Rooms
| Level |
Type |
Length |
Width |
Dimensions |
|
Lower Level |
Storage |
|
|
10'9 x 9'1 |
|
Lower Level |
Bathroom |
|
|
4-Piece |
|
Lower Level |
Family Room |
|
|
15'3 x 13'8 |
|
Lower Level |
Bedroom |
|
|
10'0 x 11'3 |
|
Lower Level |
Bedroom |
|
|
11'4 x 13'0 |
|
Main Level |
Laundry Room |
|
|
9'7 x 8'8 |
|
Main Level |
Bathroom |
|
|
2-Piece |
|
Main Level |
Ensuite |
|
|
5-Piece |
|
Main Level |
Primary Bedroom |
|
|
16'1 x 13'0 |
|
Main Level |
Office |
|
|
9'6 x 10'1 |
|
Main Level |
Living Room |
|
|
10'10 x 13'8 |
|
Main Level |
Dining Room |
|
|
6'8 x 15'1 |
|
Main Level |
Kitchen |
|
|
14'4 x 15'2 |












