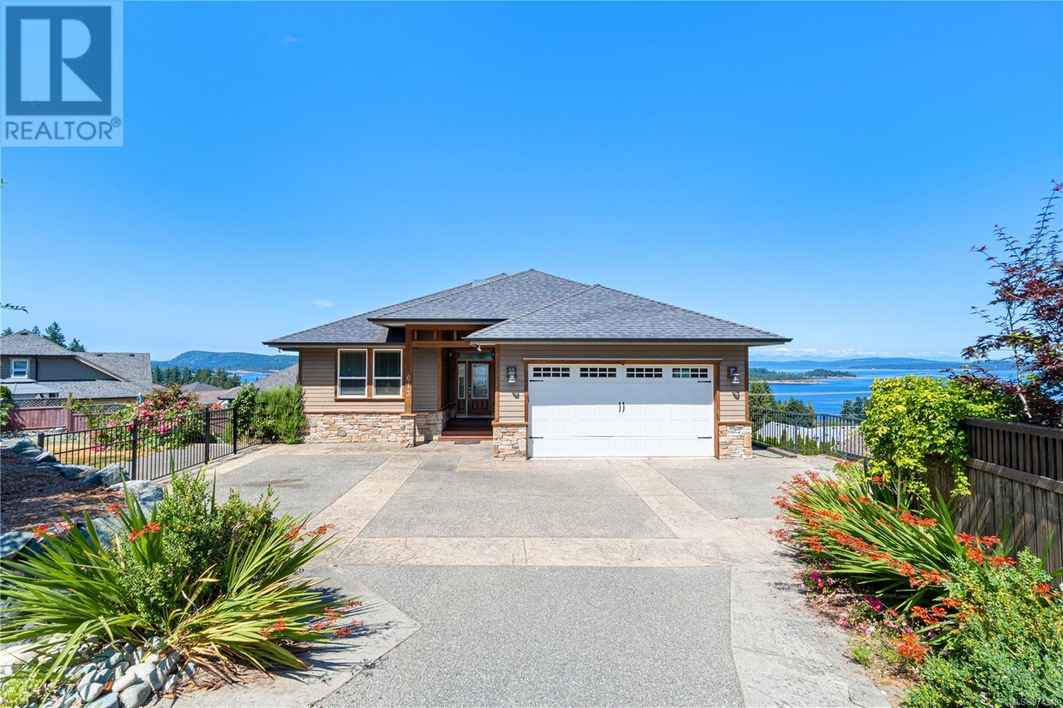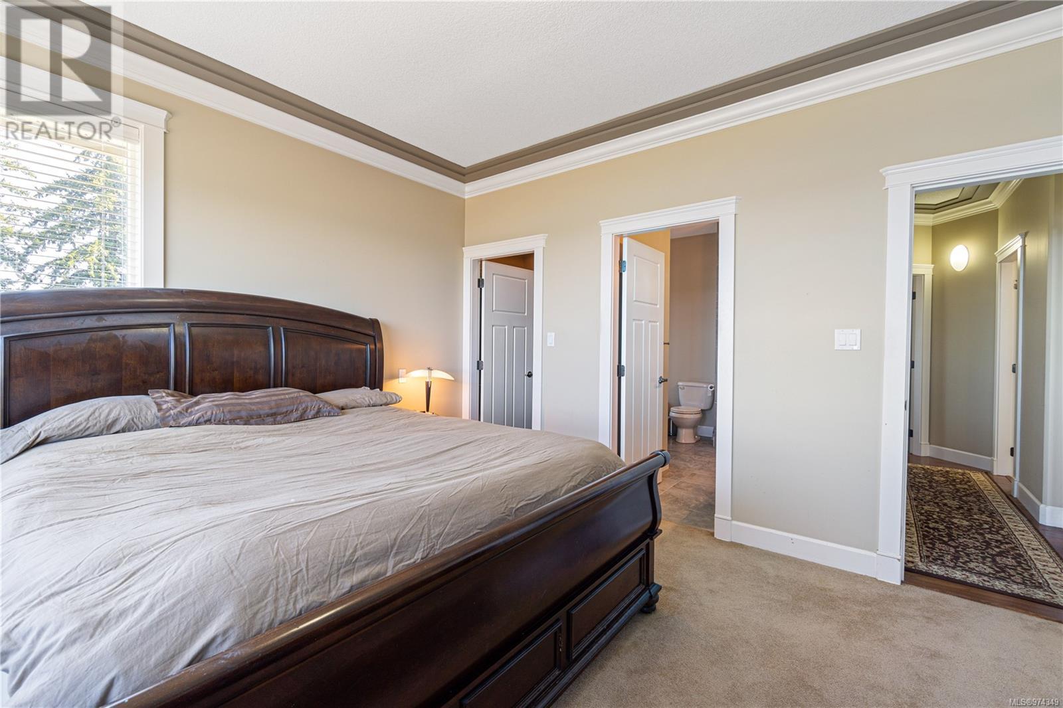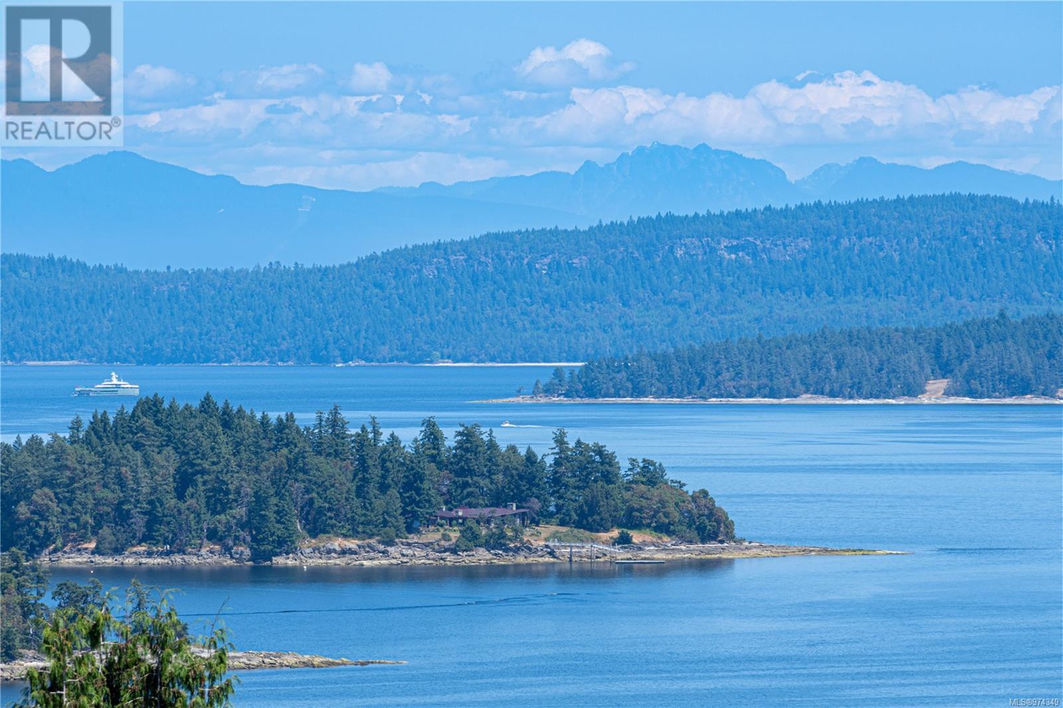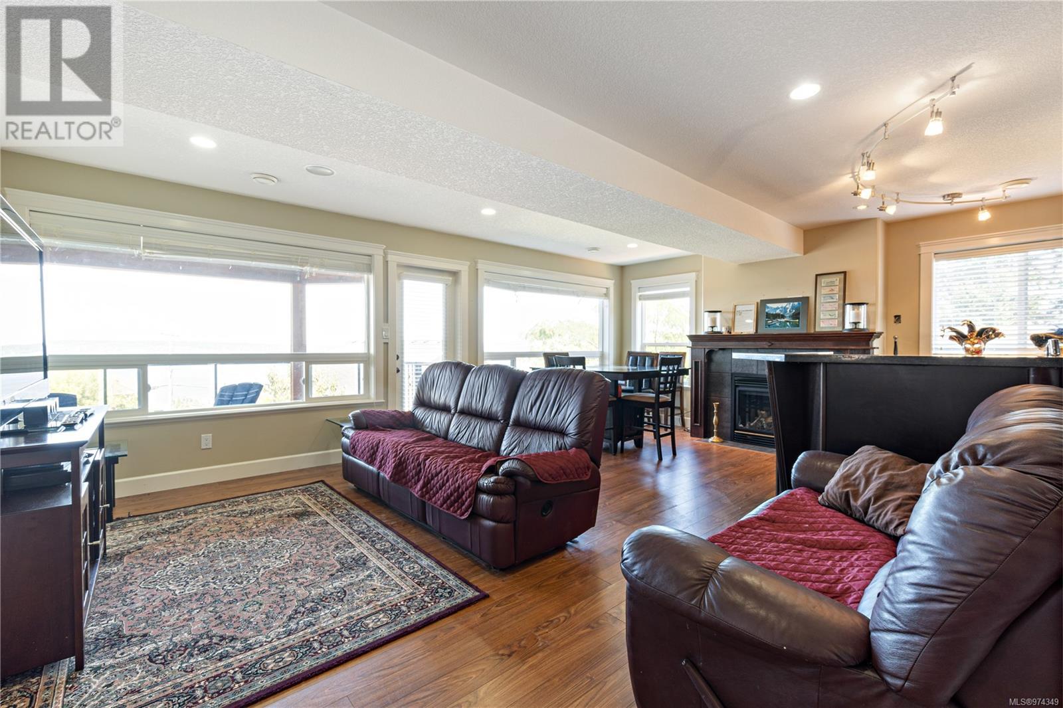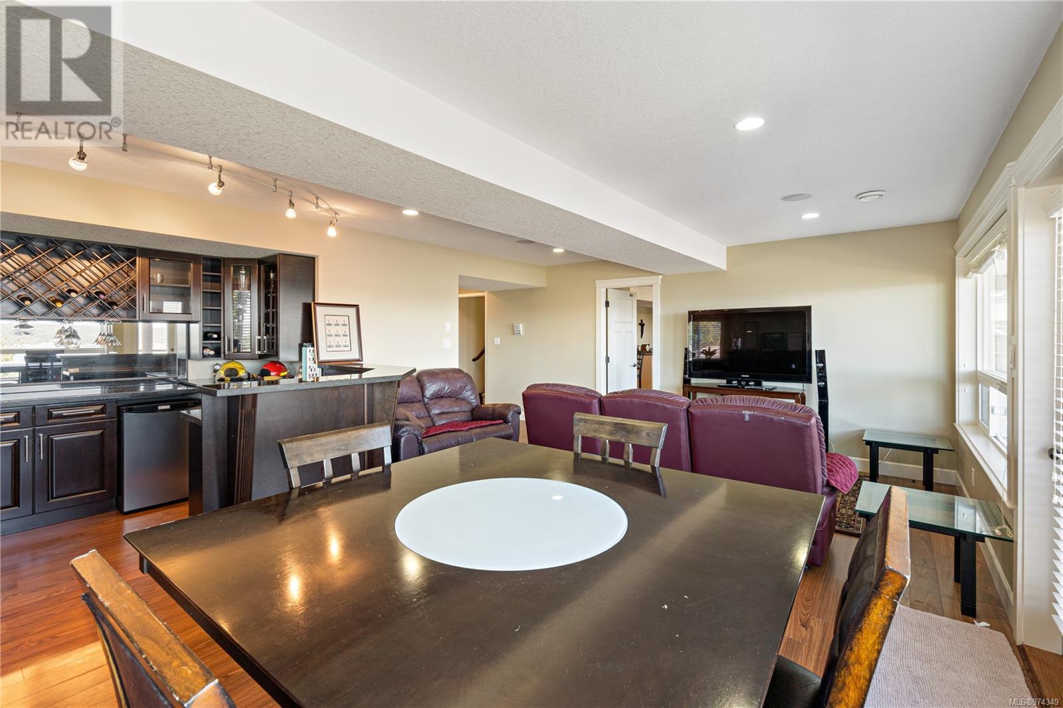4 Bedroom
4 Bathroom
3506 sqft
Contemporary
Fireplace
Air Conditioned
Forced Air, Heat Pump
$1,225,000
Are you looking for a home with fantastic Ocean views....in a safe, friendly neighborhood close to all small town amenities. Welcome to 613 Stevens Plc Ladysmith. Can you imagine the dramatic sunrises and sunsets to enjoy from this Executive 3506 sqft 4 bedrm/4 bath home. Classic residence Built in 2010 has two HUGE ocean view balcony-decks and a legal suite. Enjoy doing a Virtual walking tour with the 3D media video link. An elegant floor plan main level offers Gourmet kitchen-rich Maple custom cabinets of luscious chocolate brown, huge Island-granite counters, eating nook, door to covered balcony-deck, pantry and lots of storage; separate dining room, Office/Den, Primary bedroom with door access to balcony, ensuite with Jacuzzi tub and separate shower, and walk-in closet. There is an additional bedroom, bathroom, and laundry room. Lower level has family-recreation room-Wet Bar-with door access to balcony deck, and a One bedroom suite. Additional features: custom crown mouldings, lots of large windows, Hardwood floors, a huge balcony-deck upper level, and covered balcony-deck lower level (both with wonderful ocean views), surround-sound system built in, deluxe lighting, 2 Natural gas fireplaces, and those OCEAN VIEWS. Lots of storage in 20’x19’ garage (with new door), and STORAGE galore in 727 sqft crawl space with almost 6 ft height ceiling. Located on landscaped .27ac lot, off a quiet cul-de-sac with access down a private driveway. Close to Schools, Shopping, Rec Center, Transfer Beach-Park, Golf, Boating, Hiking plus Airport a 15 minute drive, two BC Ferries, and float plane terminals just 40 minutes away, and new Hullo passenger ferry service. (id:57571)
Property Details
|
MLS® Number
|
974349 |
|
Property Type
|
Single Family |
|
Neigbourhood
|
Ladysmith |
|
Features
|
Central Location, Cul-de-sac, Southern Exposure, Irregular Lot Size, Other, Marine Oriented |
|
Parking Space Total
|
3 |
|
Plan
|
Vip81447 |
|
View Type
|
Mountain View, Ocean View |
Building
|
Bathroom Total
|
4 |
|
Bedrooms Total
|
4 |
|
Architectural Style
|
Contemporary |
|
Constructed Date
|
2010 |
|
Cooling Type
|
Air Conditioned |
|
Fireplace Present
|
Yes |
|
Fireplace Total
|
2 |
|
Heating Fuel
|
Electric, Natural Gas |
|
Heating Type
|
Forced Air, Heat Pump |
|
Size Interior
|
3506 Sqft |
|
Total Finished Area
|
3506 Sqft |
|
Type
|
House |
Land
|
Access Type
|
Road Access |
|
Acreage
|
No |
|
Size Irregular
|
11580 |
|
Size Total
|
11580 Sqft |
|
Size Total Text
|
11580 Sqft |
|
Zoning Description
|
Rs1 |
|
Zoning Type
|
Residential |
Rooms
| Level |
Type |
Length |
Width |
Dimensions |
|
Lower Level |
Other |
|
|
13'7 x 5'7 |
|
Lower Level |
Recreation Room |
|
|
11'2 x 7'8 |
|
Lower Level |
Laundry Room |
|
|
5'7 x 2'7 |
|
Lower Level |
Entrance |
|
|
9'7 x 6'1 |
|
Lower Level |
Family Room |
|
|
21'9 x 15'5 |
|
Lower Level |
Bedroom |
14 ft |
|
14 ft x Measurements not available |
|
Lower Level |
Bedroom |
|
|
12'10 x 12'2 |
|
Lower Level |
Bathroom |
|
|
4-Piece |
|
Lower Level |
Bathroom |
|
|
4-Piece |
|
Main Level |
Entrance |
|
|
13'8 x 6'2 |
|
Main Level |
Laundry Room |
|
|
6'11 x 6'6 |
|
Main Level |
Primary Bedroom |
|
|
13'8 x 11'9 |
|
Main Level |
Living Room |
|
|
17'1 x 15'5 |
|
Main Level |
Kitchen |
|
16 ft |
Measurements not available x 16 ft |
|
Main Level |
Ensuite |
|
|
5-Piece |
|
Main Level |
Dining Room |
|
|
10'7 x 9'8 |
|
Main Level |
Den |
13 ft |
|
13 ft x Measurements not available |
|
Main Level |
Bedroom |
|
10 ft |
Measurements not available x 10 ft |
|
Main Level |
Bathroom |
|
|
4-Piece |
|
Additional Accommodation |
Dining Room |
|
|
12'7 x 9'7 |
|
Additional Accommodation |
Living Room |
|
9 ft |
Measurements not available x 9 ft |
|
Additional Accommodation |
Kitchen |
|
|
9'2 x 8'1 |









