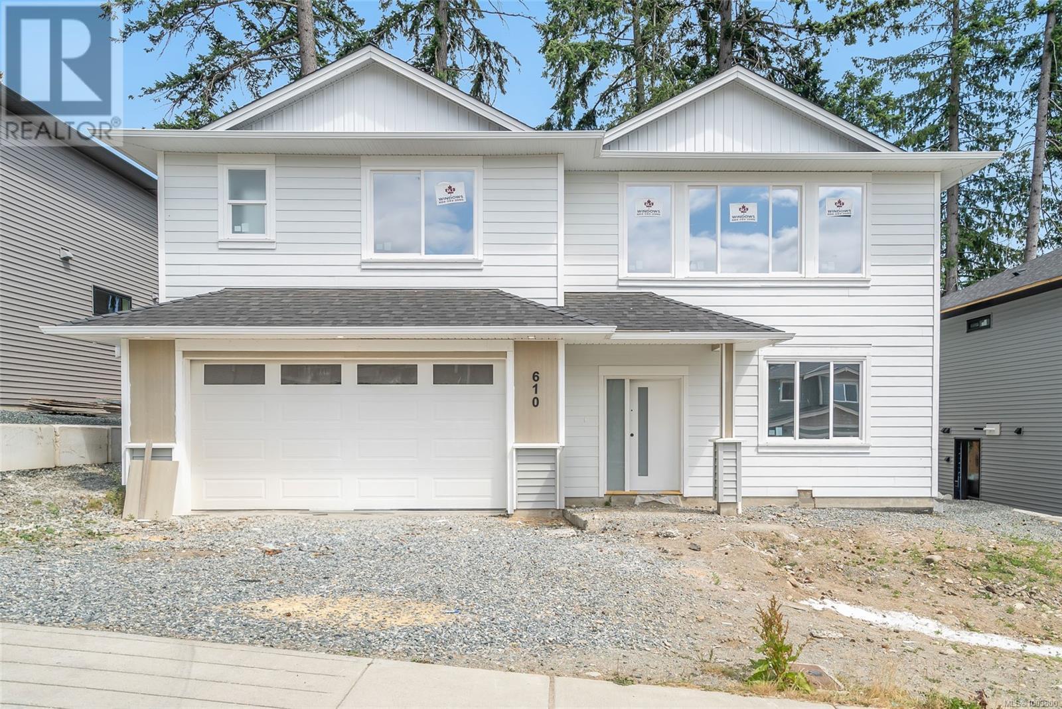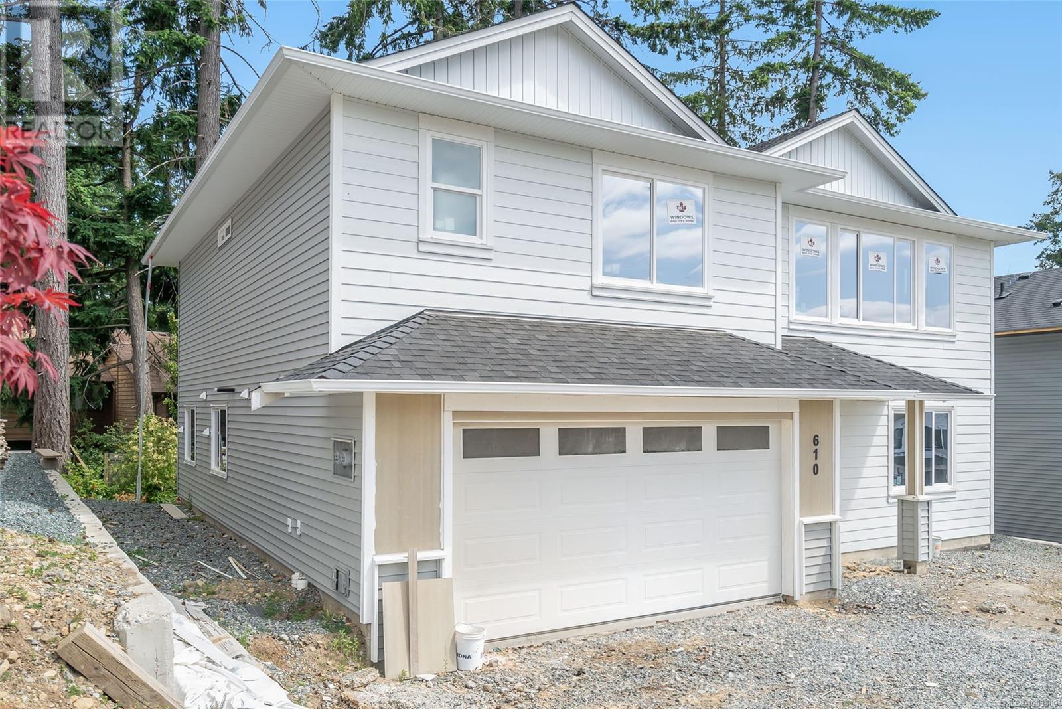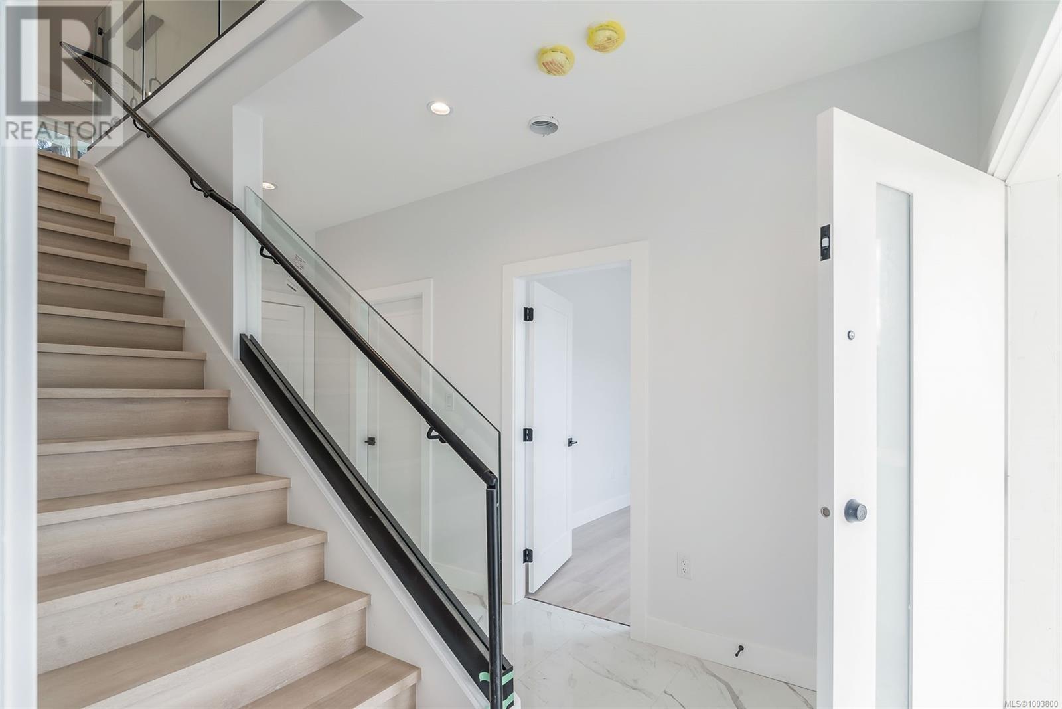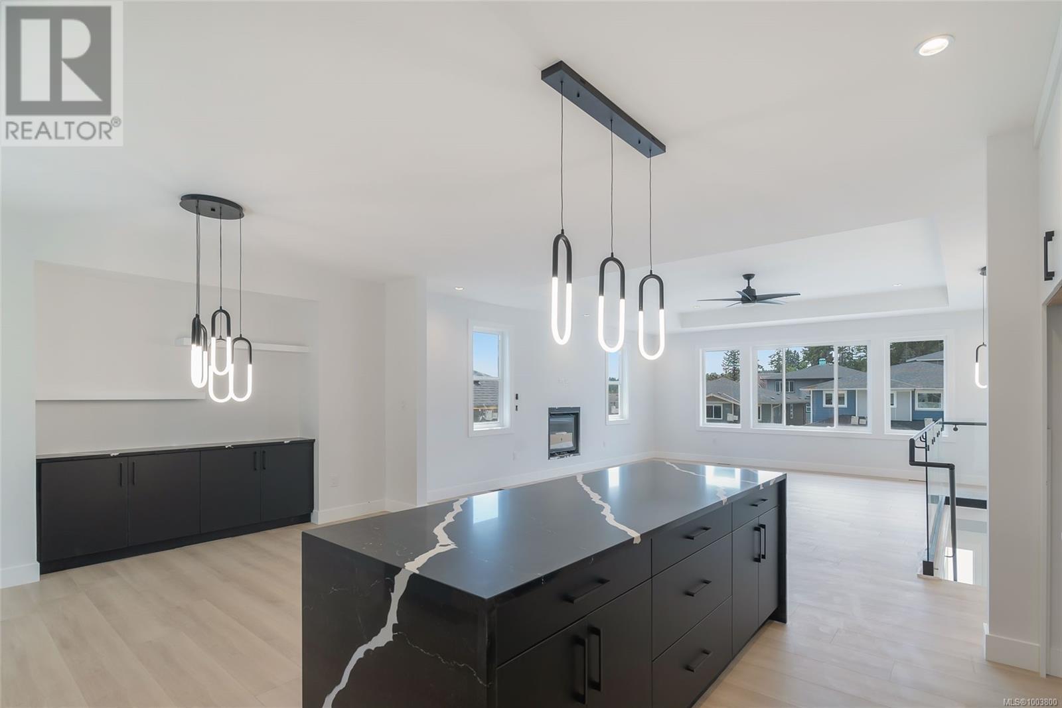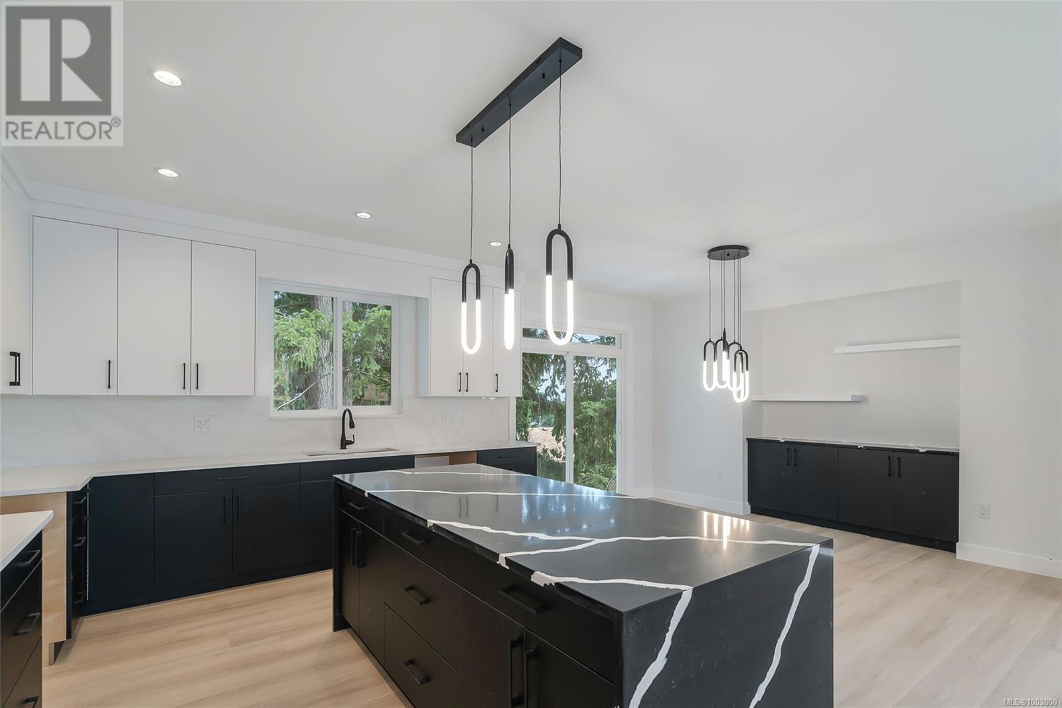610 Rotayo Rd Nanaimo, British Columbia V9R 3T3
$1,099,999
Stunning Brand-New Luxury Home featuring a total of 6 bedrooms and 4 bathrooms, including a fully self-contained 2-bedroom legal suite – ideal as a mortgage helper or for extended family. Located in a new, family-friendly subdivision, this home is just minutes from Vancouver Island University (VIU), close to shopping, schools, walking trails, and all major amenities. The main living space offers an open-concept layout filled with natural light and high-end finishes throughout. There is a very spacious master bedroom with an ensuite, and the laundry is just off the main bedroom. Enjoy a chef-inspired kitchen with a striking quartz waterfall island, seamless flow to the living room with a cozy gas fireplace, and direct access to a spacious balcony with stairs leading to the backyard – perfect for entertaining or relaxing. All data and measurements are approximate and should be verified if important. (id:57571)
Open House
This property has open houses!
1:00 pm
Ends at:3:00 pm
New construction home with high-end finishes!
Property Details
| MLS® Number | 1003800 |
| Property Type | Single Family |
| Neigbourhood | South Nanaimo |
| Features | Central Location, Other |
| Parking Space Total | 4 |
Building
| Bathroom Total | 4 |
| Bedrooms Total | 6 |
| Appliances | Refrigerator, Stove, Washer, Dryer |
| Architectural Style | Contemporary |
| Constructed Date | 2025 |
| Cooling Type | None |
| Fireplace Present | Yes |
| Fireplace Total | 1 |
| Heating Fuel | Natural Gas |
| Heating Type | Forced Air |
| Size Interior | 3000 Sqft |
| Total Finished Area | 2953 Sqft |
| Type | House |
Land
| Access Type | Road Access |
| Acreage | No |
| Size Irregular | 5177 |
| Size Total | 5177 Sqft |
| Size Total Text | 5177 Sqft |
| Zoning Type | Residential |
Rooms
| Level | Type | Length | Width | Dimensions |
|---|---|---|---|---|
| Second Level | Primary Bedroom | 14'0 x 17'8 | ||
| Second Level | Bedroom | 10'0 x 11'8 | ||
| Second Level | Bedroom | 10' x 13' | ||
| Second Level | Kitchen | 21'2 x 14'0 | ||
| Second Level | Bathroom | 3-Piece | ||
| Second Level | Bathroom | 3-Piece | ||
| Main Level | Bedroom | 11' x 11' | ||
| Main Level | Bedroom | 10'0 x 10'10 | ||
| Main Level | Kitchen | 22'8 x 11'0 | ||
| Main Level | Media | 17'4 x 9'6 | ||
| Main Level | Bedroom | 13' x 9' | ||
| Main Level | Bathroom | 3-Piece | ||
| Main Level | Bathroom | 3-Piece |

