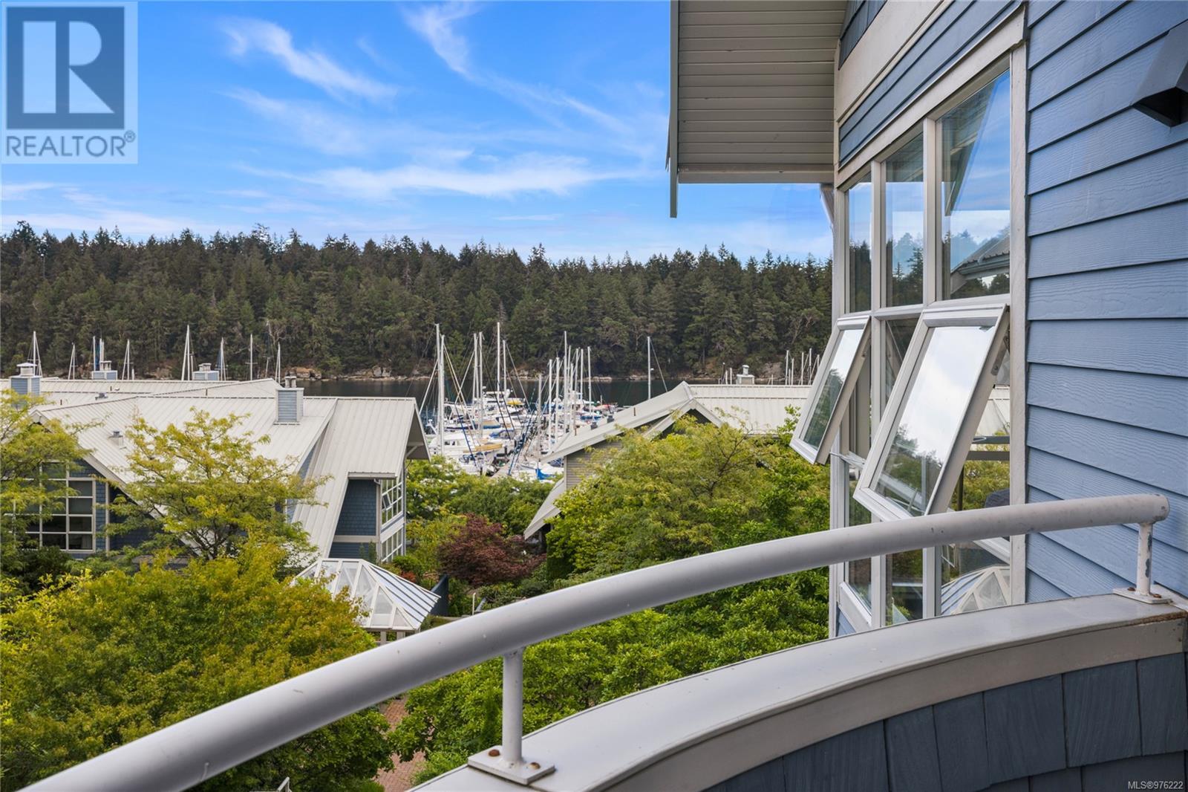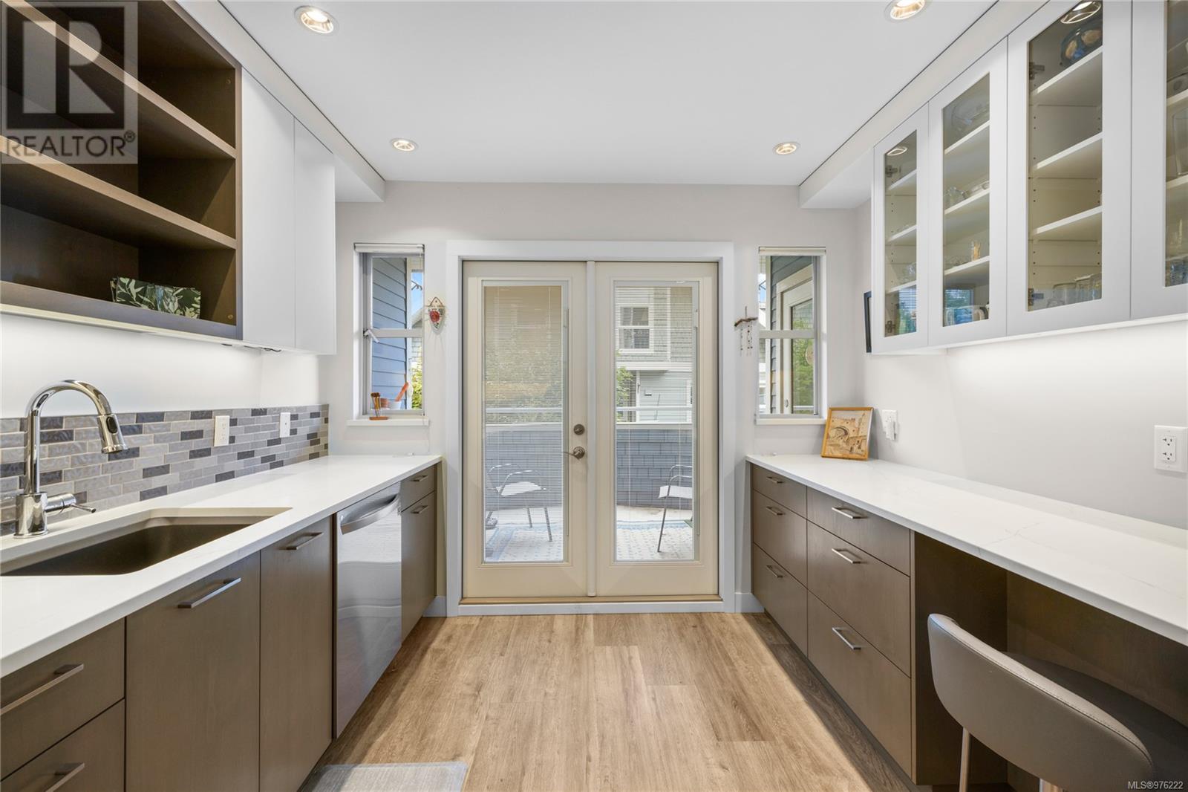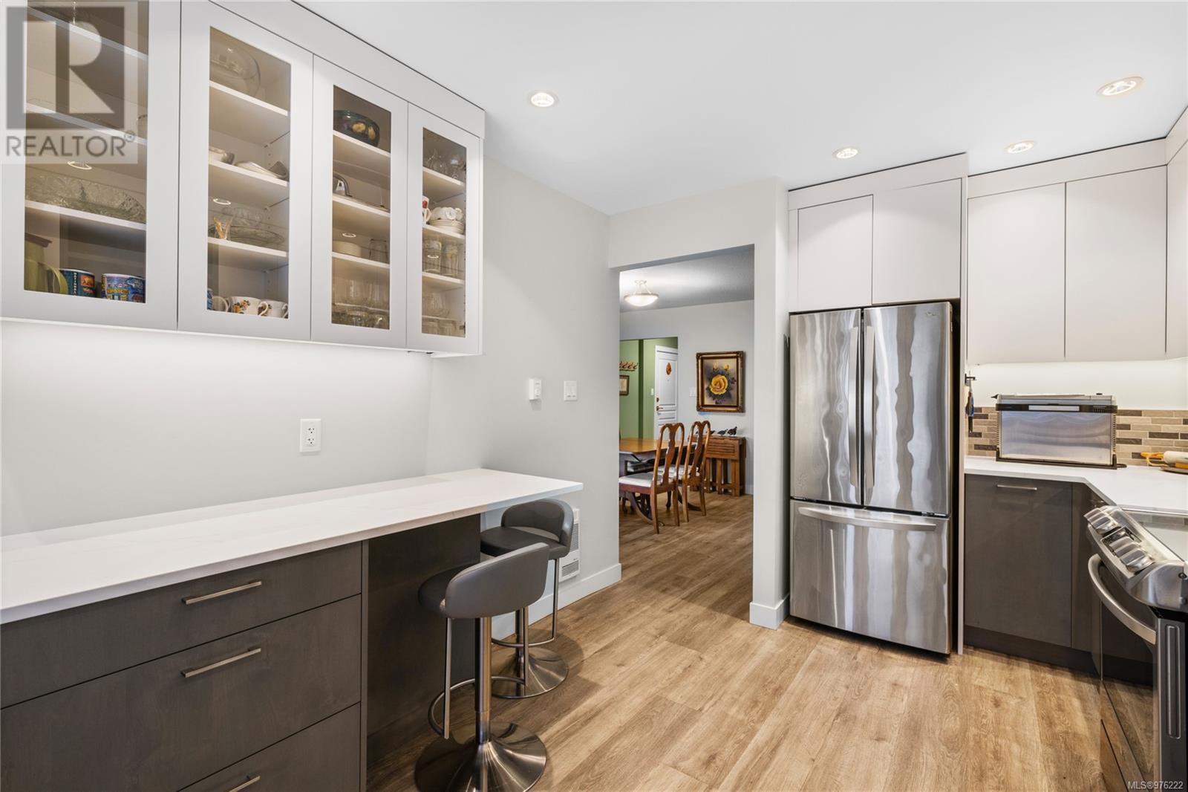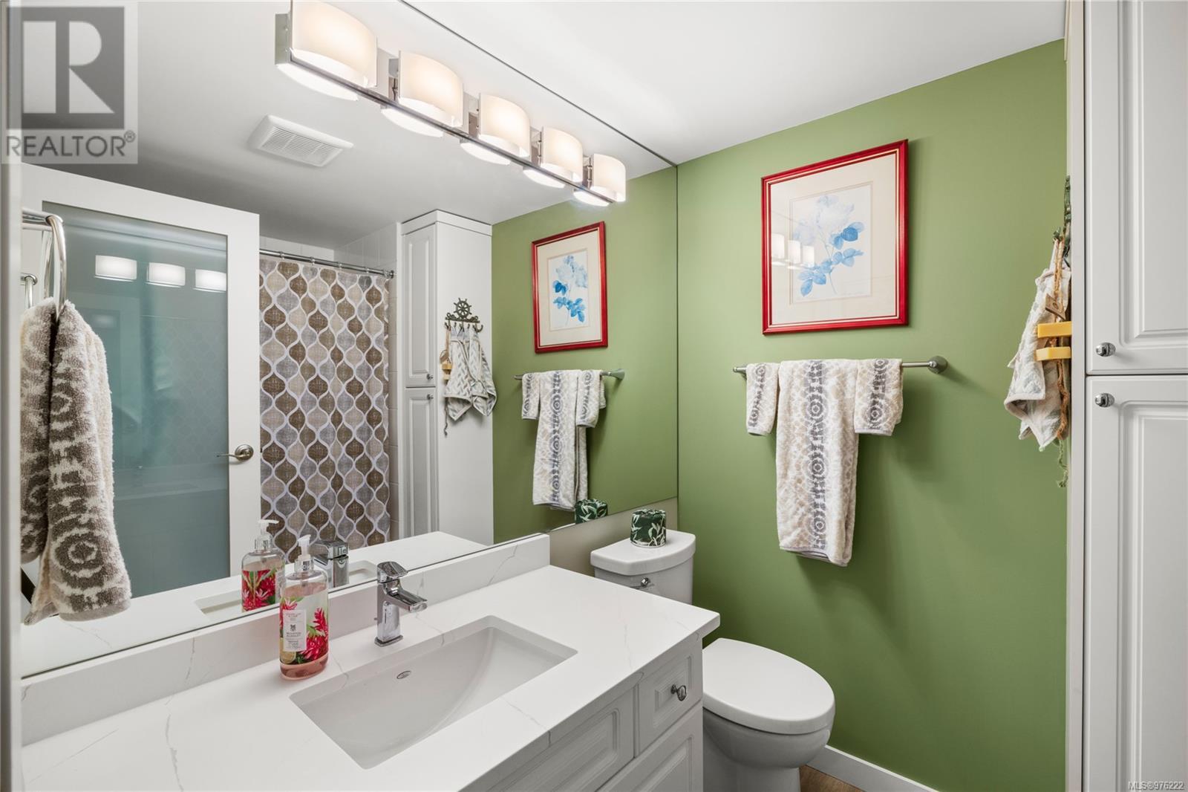2 Bedroom
2 Bathroom
1325 sqft
Fireplace
None
Baseboard Heaters
$679,000Maintenance,
$566.13 Monthly
Welcome to one of Nanaimo’s best waterfront complexes. This 1,325 sqft corner unit is situated so the Living Room and deck enjoy stunning views of the marina and Newcastle Channel. The unit has been extensively updated throughout. The kitchen features four stainless appliances, quartz countertops, eating bar and stylish two-tone cabinets. French doors lead to the partly covered deck. The views are on full display with floor to ceiling windows in the living room with gas fireplace and adjoining dining room. The primary bedroom offers dual closets and a four piece ensuite with separate tub and shower. A second bedroom, den, laundry, and four piece main bathroom complete the unit. This is a fantastic location with access to the waterfront walkway. Two pets are allowed with some size restrictions. Added features include heated bathroom floors and motorized blinds. Gas and hot water are included in the strata fee. All data and measurements are approx and must be verified if fundamental. (id:57571)
Property Details
|
MLS® Number
|
976222 |
|
Property Type
|
Single Family |
|
Neigbourhood
|
Brechin Hill |
|
Community Features
|
Pets Allowed, Family Oriented |
|
Features
|
Central Location, Other, Marine Oriented |
|
Parking Space Total
|
1 |
|
View Type
|
Ocean View |
Building
|
Bathroom Total
|
2 |
|
Bedrooms Total
|
2 |
|
Constructed Date
|
1994 |
|
Cooling Type
|
None |
|
Fireplace Present
|
Yes |
|
Fireplace Total
|
1 |
|
Heating Fuel
|
Electric |
|
Heating Type
|
Baseboard Heaters |
|
Size Interior
|
1325 Sqft |
|
Total Finished Area
|
1325 Sqft |
|
Type
|
Apartment |
Parking
Land
|
Acreage
|
No |
|
Size Irregular
|
1325 |
|
Size Total
|
1325 Sqft |
|
Size Total Text
|
1325 Sqft |
|
Zoning Description
|
Cor2 |
|
Zoning Type
|
Multi-family |
Rooms
| Level |
Type |
Length |
Width |
Dimensions |
|
Main Level |
Bathroom |
|
|
4-Piece |
|
Main Level |
Kitchen |
|
10 ft |
Measurements not available x 10 ft |
|
Main Level |
Den |
|
|
8'10 x 8'9 |
|
Main Level |
Ensuite |
|
|
5-Piece |
|
Main Level |
Bedroom |
11 ft |
|
11 ft x Measurements not available |
|
Main Level |
Primary Bedroom |
|
|
13'3 x 12'6 |
|
Main Level |
Dining Room |
|
|
12'3 x 12'1 |
|
Main Level |
Living Room |
|
|
15'7 x 13'3 |




































